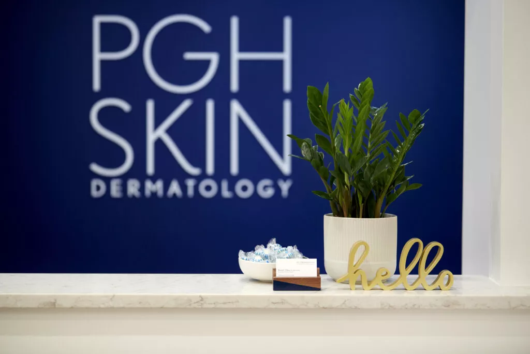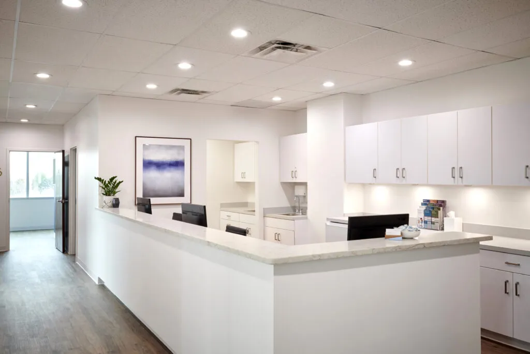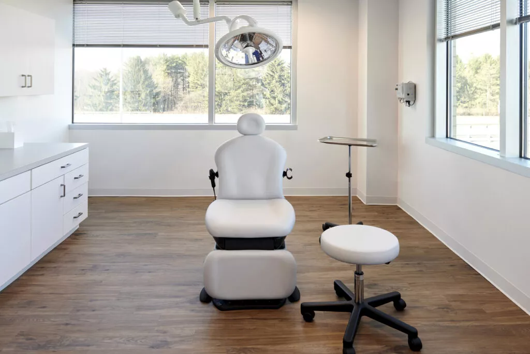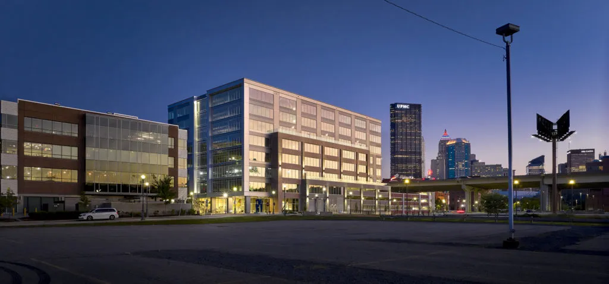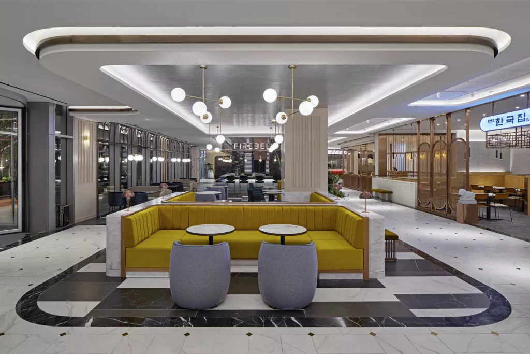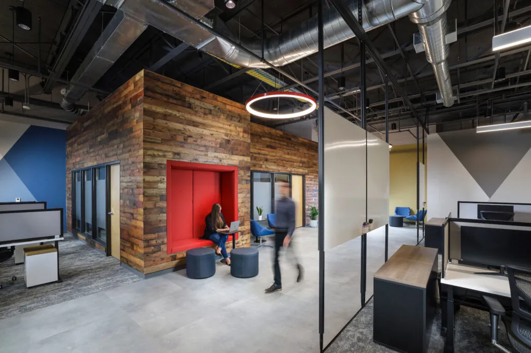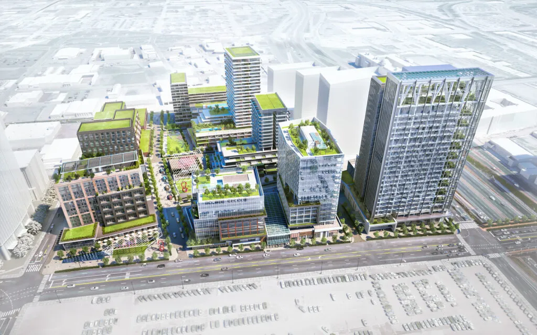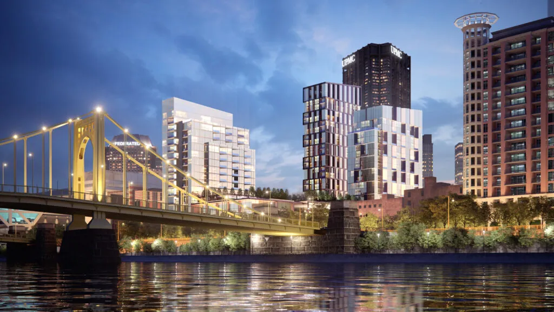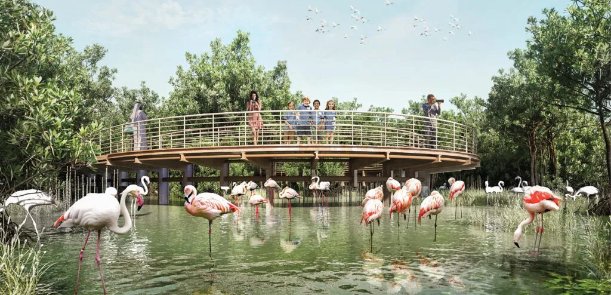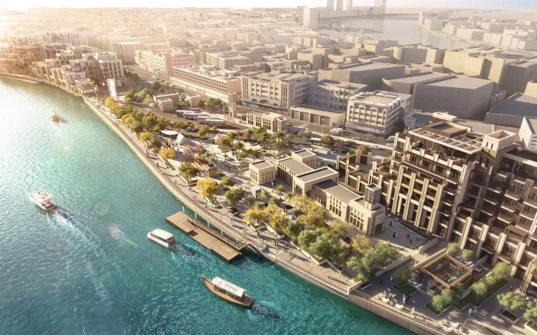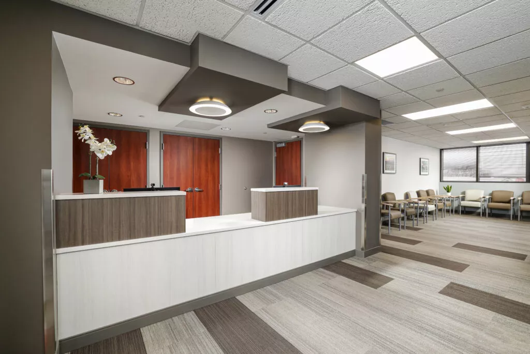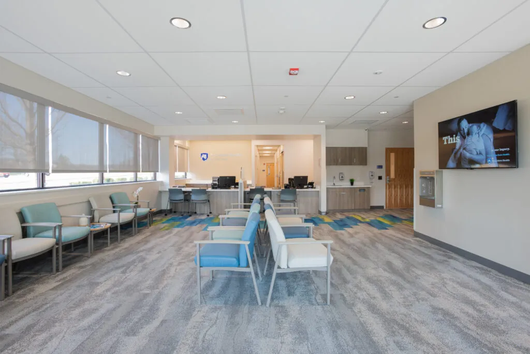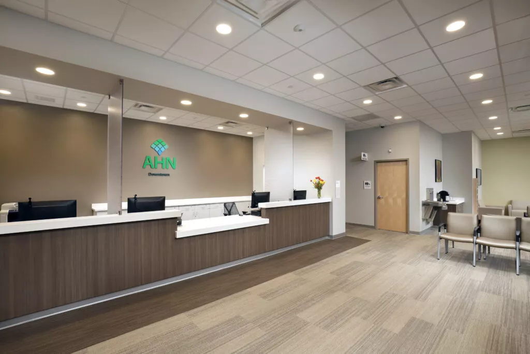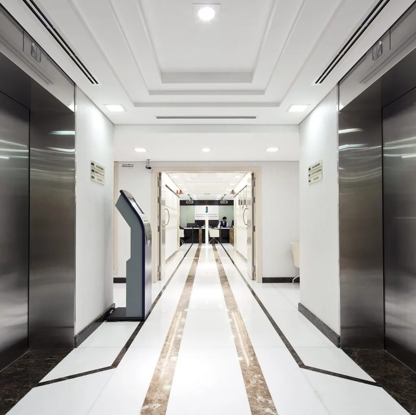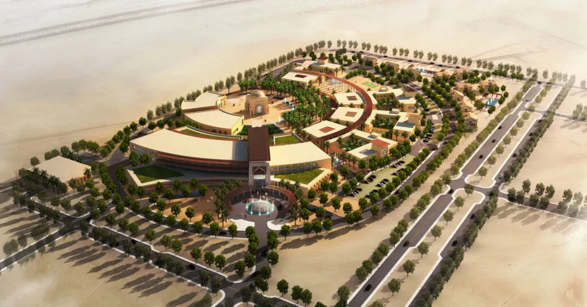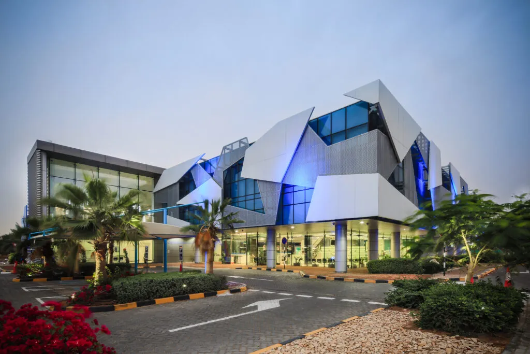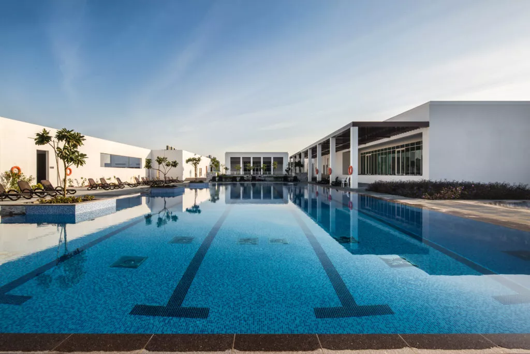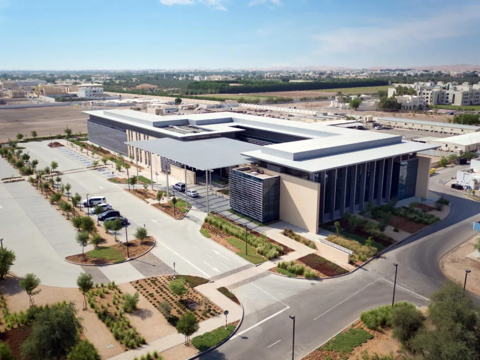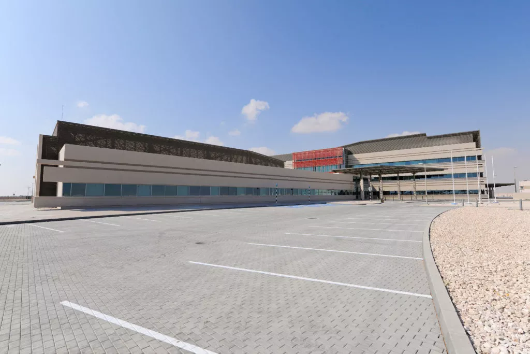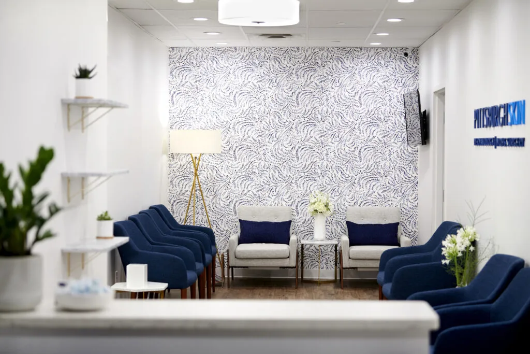
| Client | Pittsburgh Skin Dermatology & Mohs Surgery |
| Project Size | 3,000 sqft | 280 sqm |
| Status | Completed |
| Services | Branding, interior design, pre-development studies, project management |
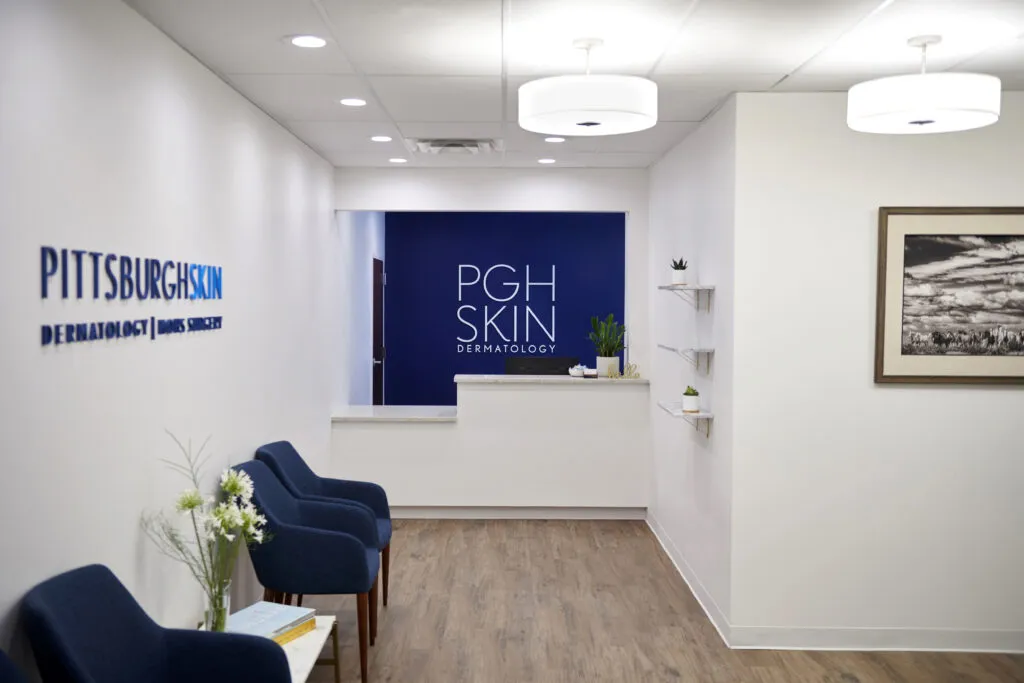
For Pittsburgh Skin’s new dermatology office, AE7 devised a design and identity that provides a refreshing departure from traditional medical settings with a design that expresses the practice’s more refined aesthetic. As patients enter through a bright and inviting reception area, they encounter mid-century modern-inspired furniture, a wallpapered accent wall, and quartz countertops around a spacious nurses station. Clean white walls with bold blue accents create an environment that is uplifting and professional, while luxury vinyl flooring adds a practical richness to the space. Strategic placement of these decorative elements allowed them to achieve design goals within budgetary constraints. With surgical rooms, a lab, multiple exam rooms, a break room, the design offers plenty of space for the current practice while also accommodating plans for future growth.
