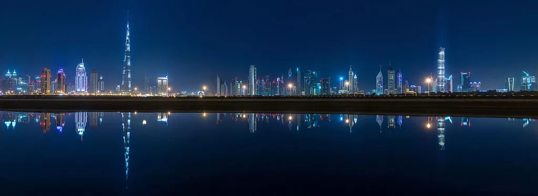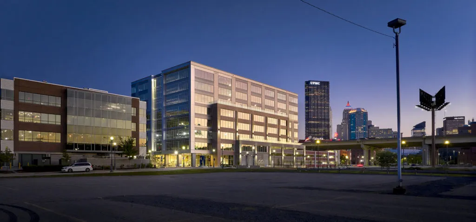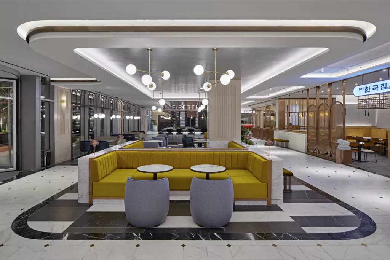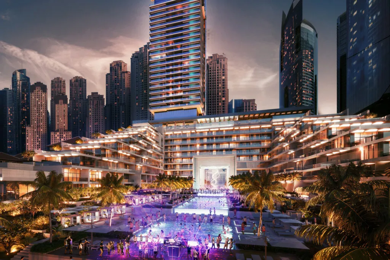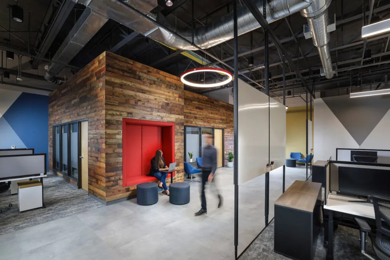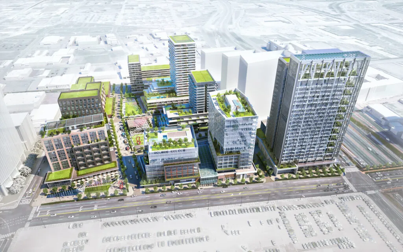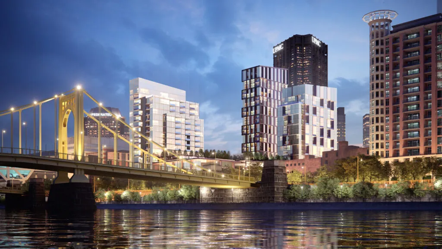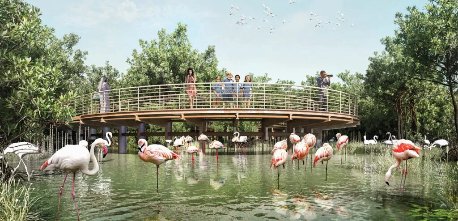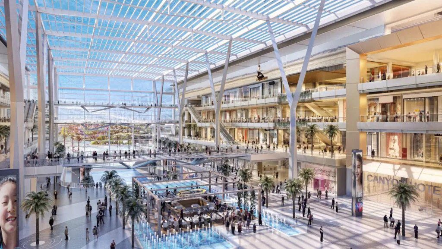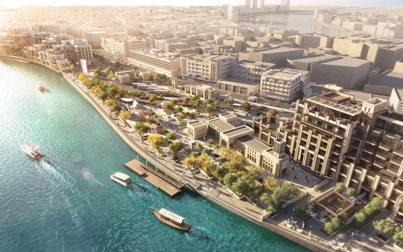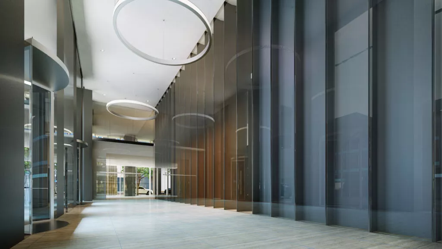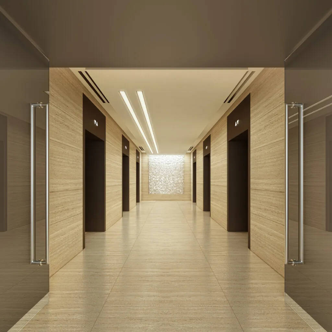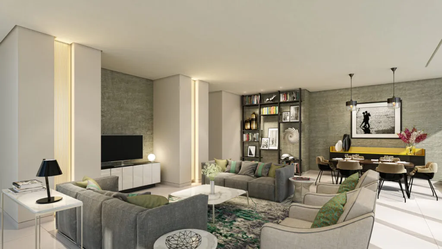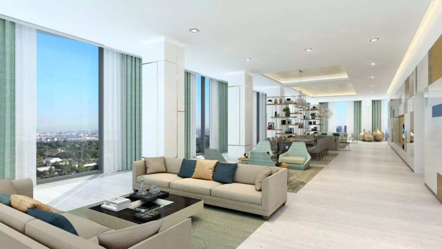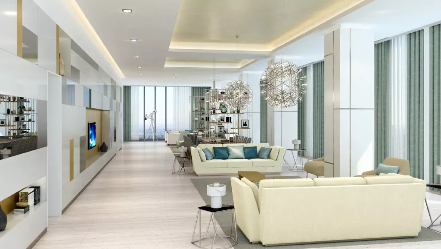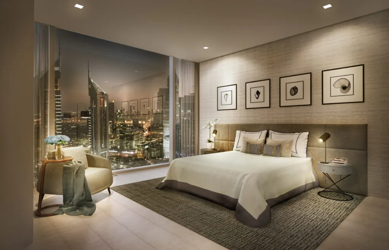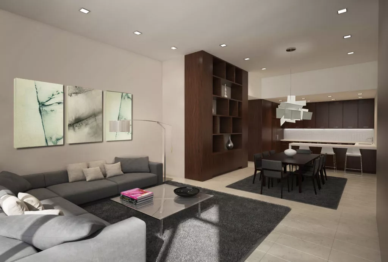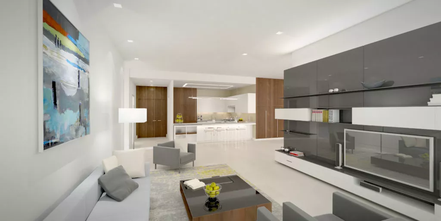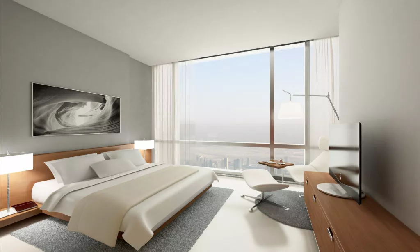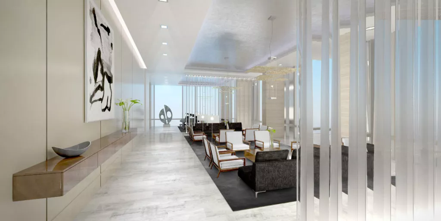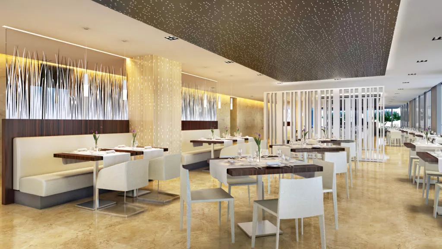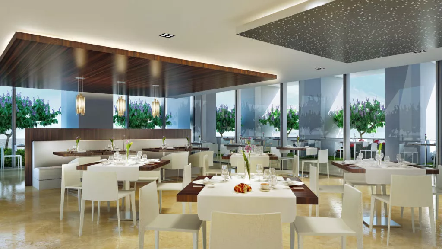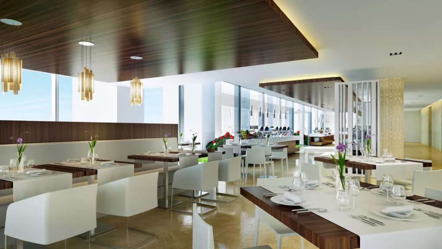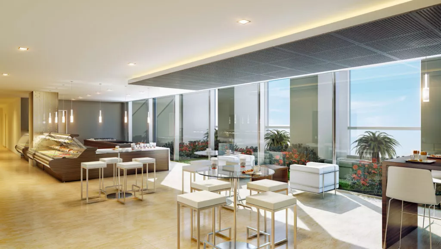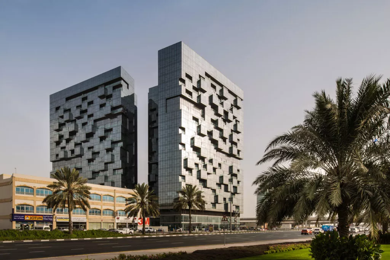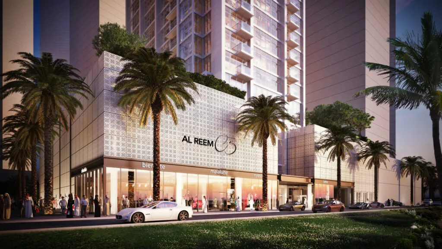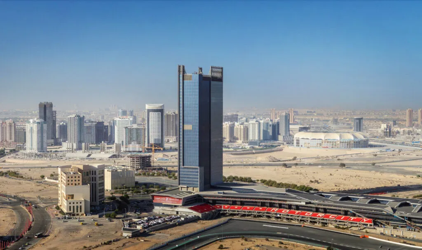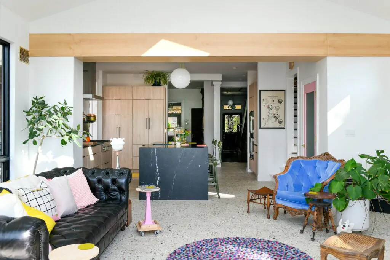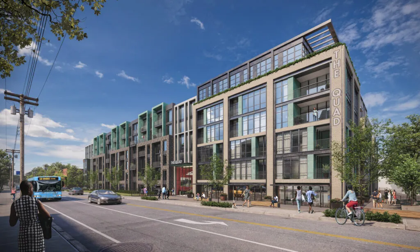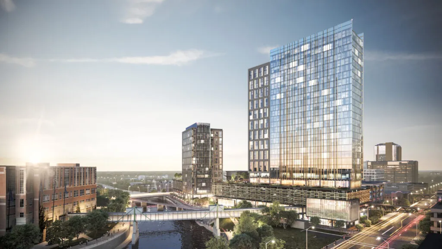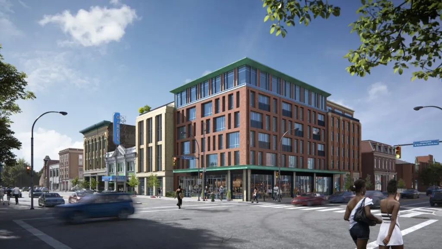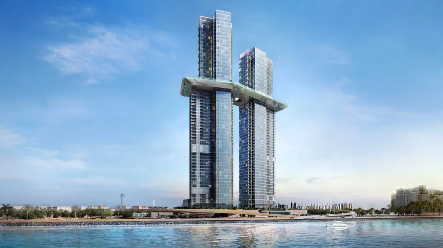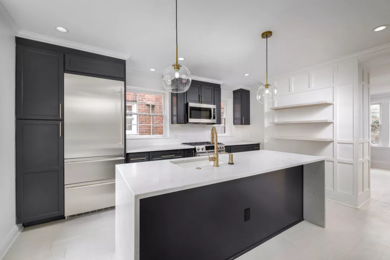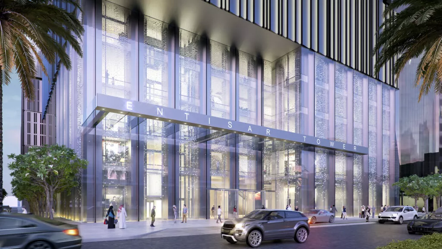
| Client | Meydan Group |
| Project Size | 1.9 mil sqft | 177,000 sqm |
| Status | Design & Construction Stage |
| Services | Architecture, construction administration, development management, engineering, interior design, project management, site supervision, sustainable design |
| Tenancies | 1,700 parking spaces (600 automated underground parking spaces) |
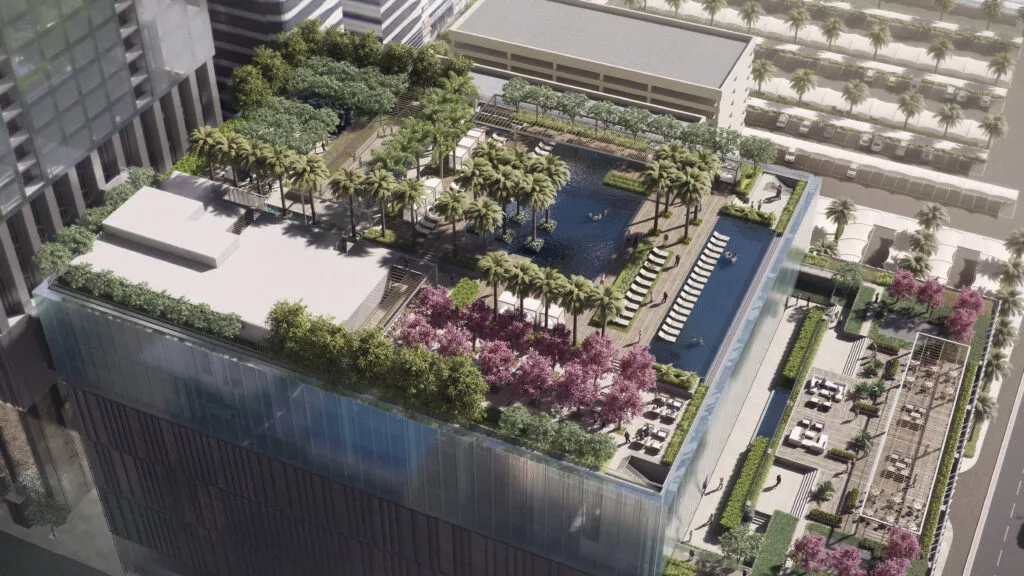
A bold and ambitious design, Entisar Tower features 121 stories of bespoke furnished apartments, penthouses, and sky villas. The tower is conceived as a vertical organization of individual communities, each served by public amenities that differentiate the building into distinct zones. Residential spaces are interspersed with retail outlets, fine dining and cafes, a cutting-edge gyms and spa, community centers, pools and terrace gardens, and plush recreational lobbies throughout. The podium envelope, typically programmed as tower support, is designed to be a retail showcase along the 16 lane, high speed, Sheikh Zayed Road. Seventeen exclusive penthouses top the tower, which sits astride prime Dubai real estate with pristine views.
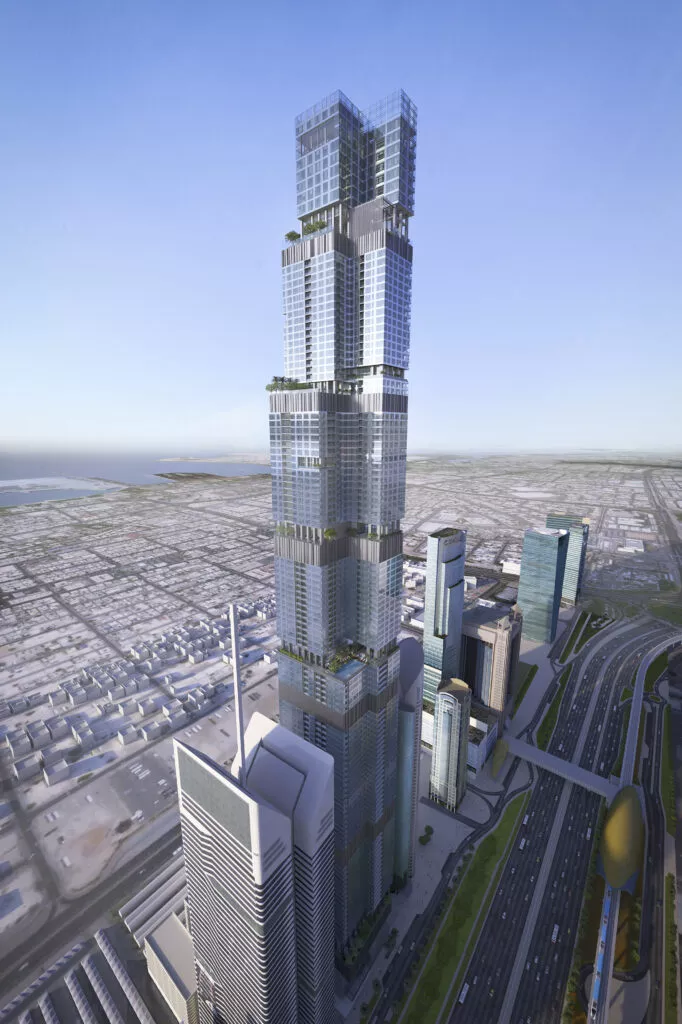
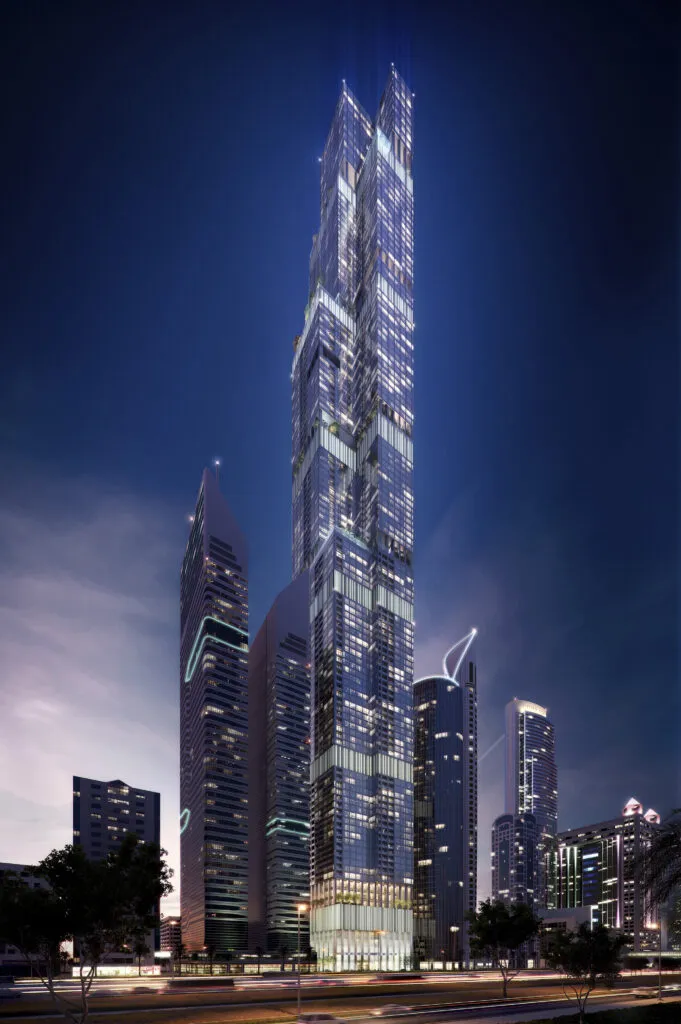
Our team’s innovative engineering and enclosure system mitigates the atmospheric conditions, satisfying the comfort and needs of those residing 1,700 feet above sea level. To allow for comfortable use of the outdoor spaces on upper levels, wind screens were seamlessly and strategically incorporated into the tower’s facade, alleviating the wind pressure.
Entisar Tower is a unique vertical community where residents and guests experience the ultimate height in exclusive luxury. It is a cutting-edge example of urban living in the twenty-first century.
