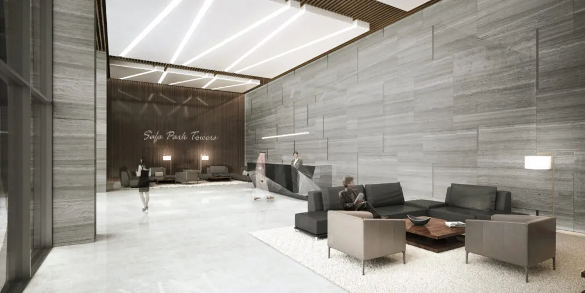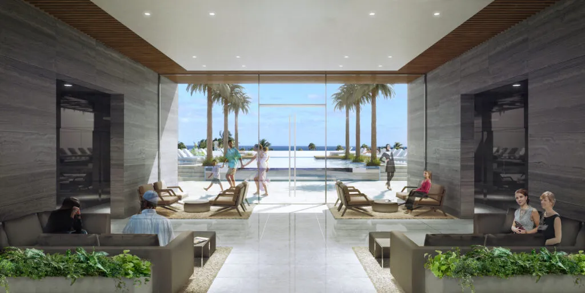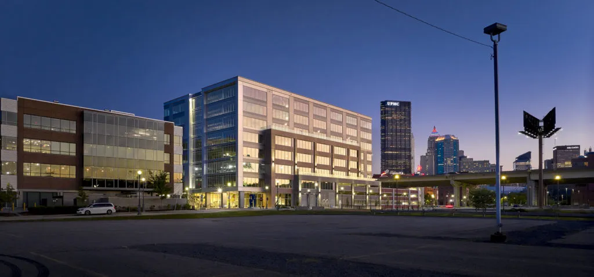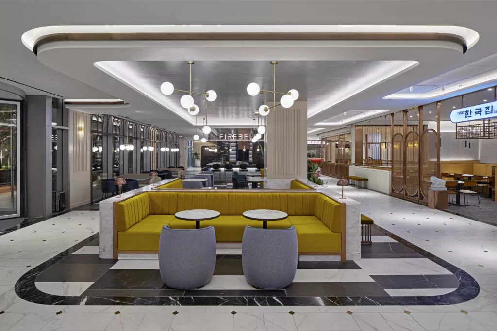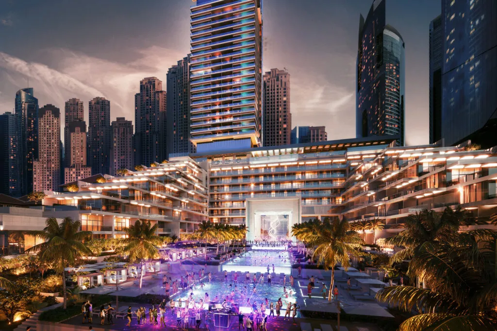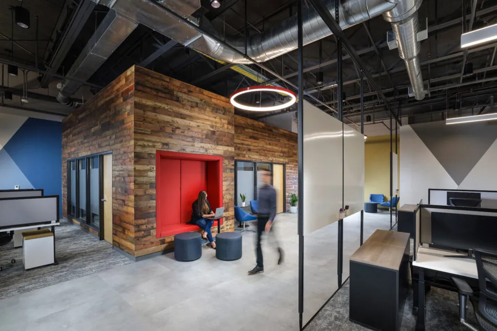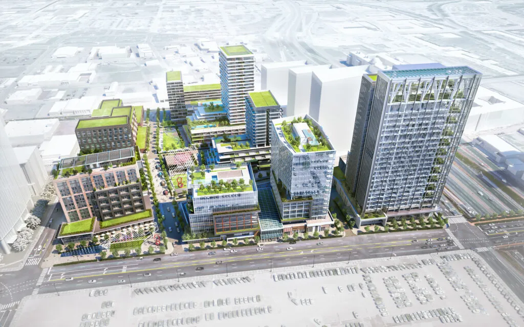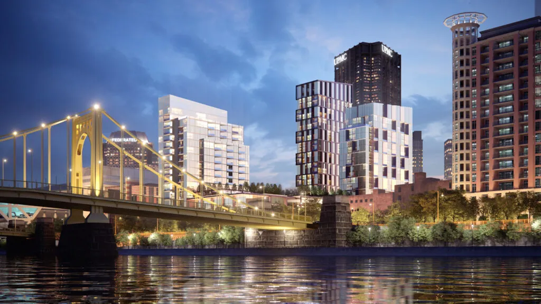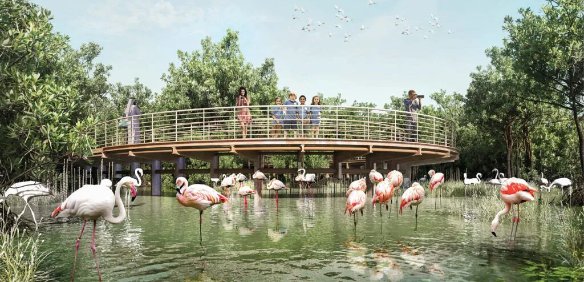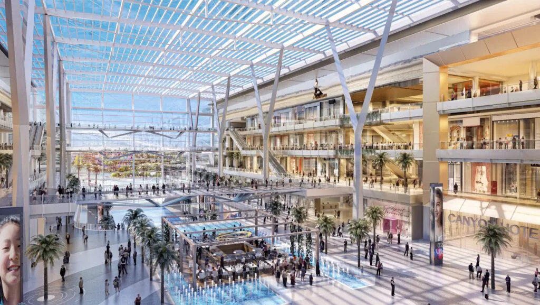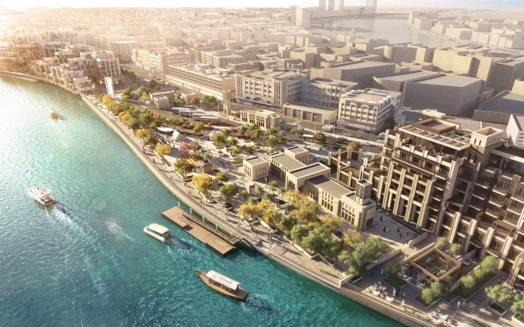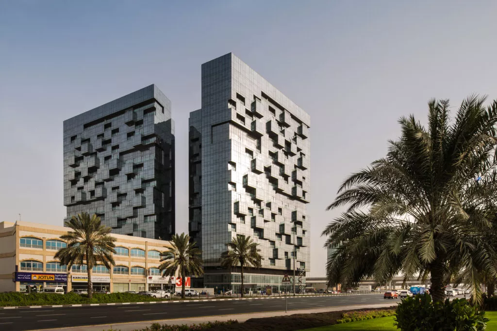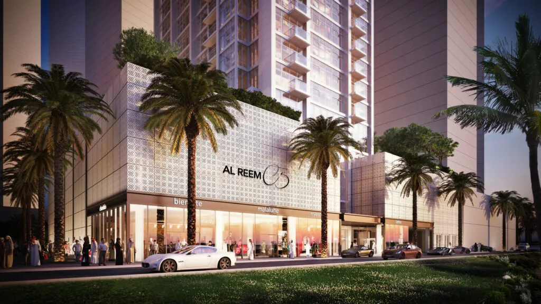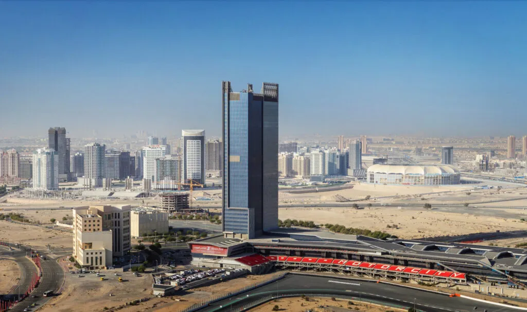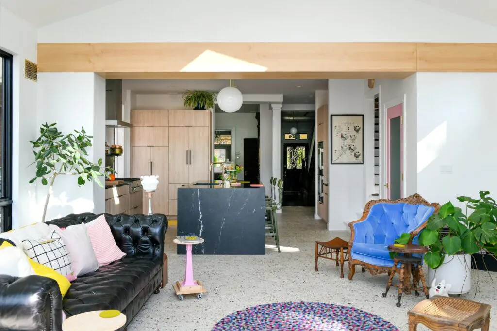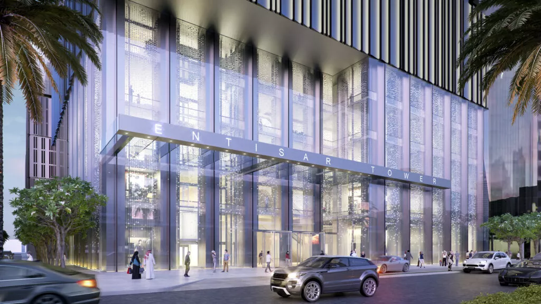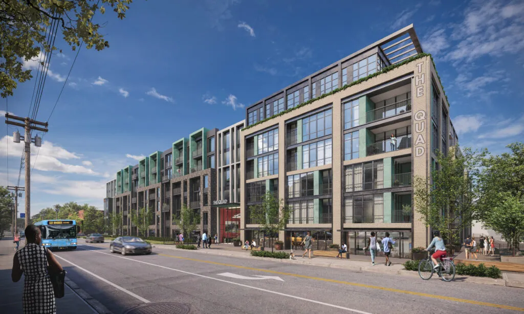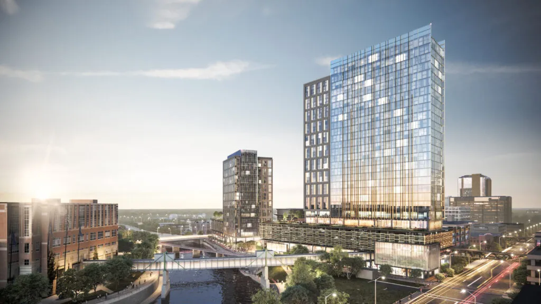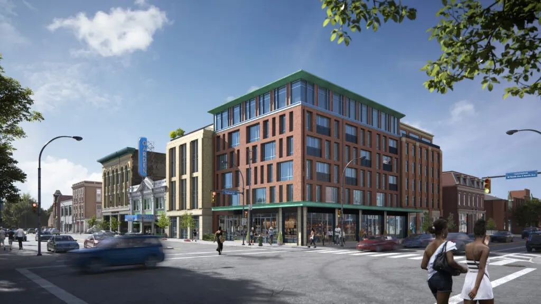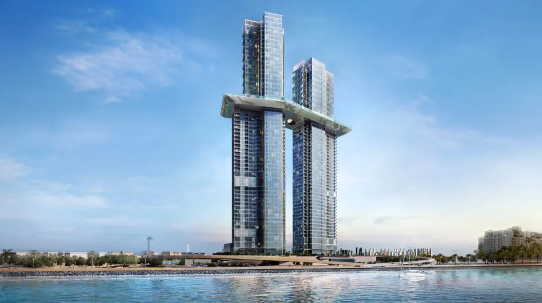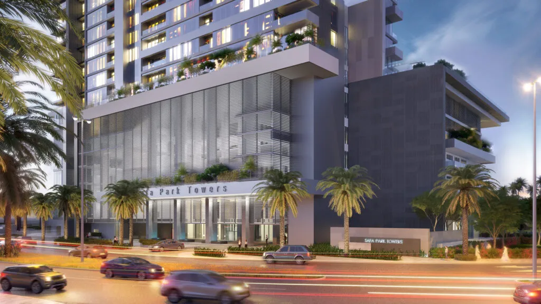
| Client | Meydan Group |
| Project Size | 2.6 mil sqft | 245,600 sqm |
| Status | Design Completed |
| Services | Architecture, engineering, interior design, landscape architecture, master planning, pre-development studies, project management, sustainable design |
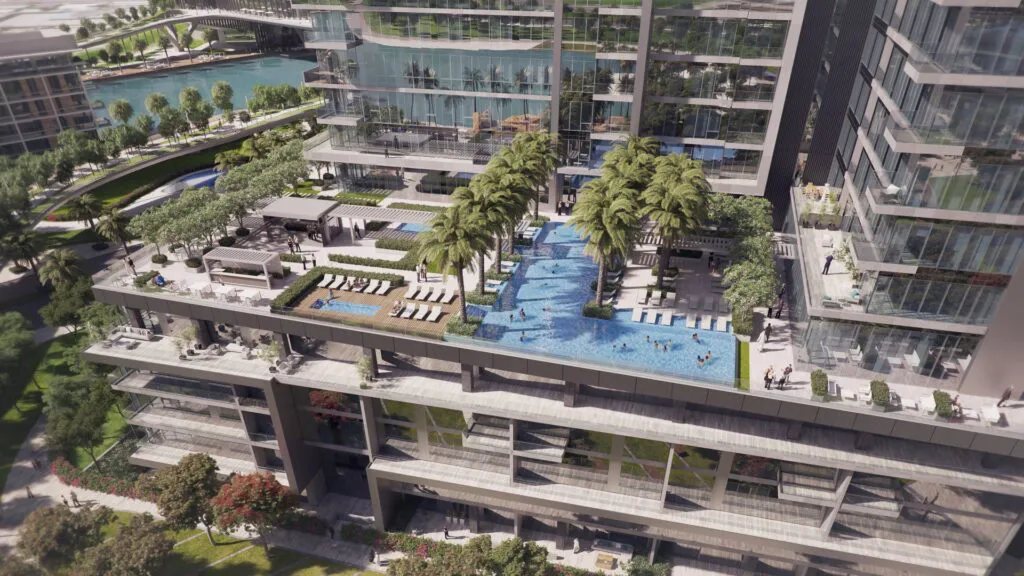
The Crystal Lagoon Towers are designed to provide a residential experience with direct access to entertainment and spectacular views of the lush Safa Park, the Crystal Lagoon, and the Arabian Gulf. From afar the towers’ obtuse angle and near symmetrical envelopes present a striking profile. Each tower is anchored toward the other with a contemporary high-rise volume that extends away from its counterpart horizontally with glass wings set perpendicularly to the reflection point. The two towers are angled to embrace the lush greenspace of Safa Park against the canal shore.
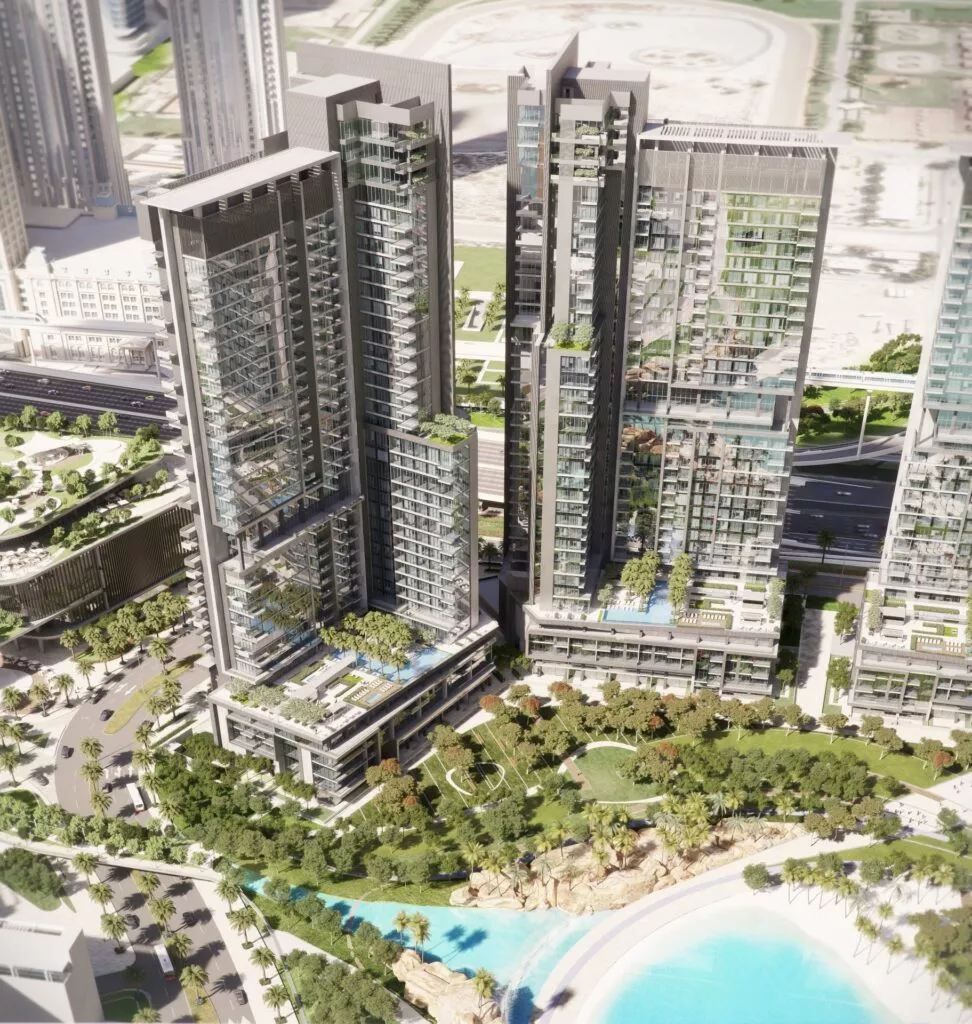
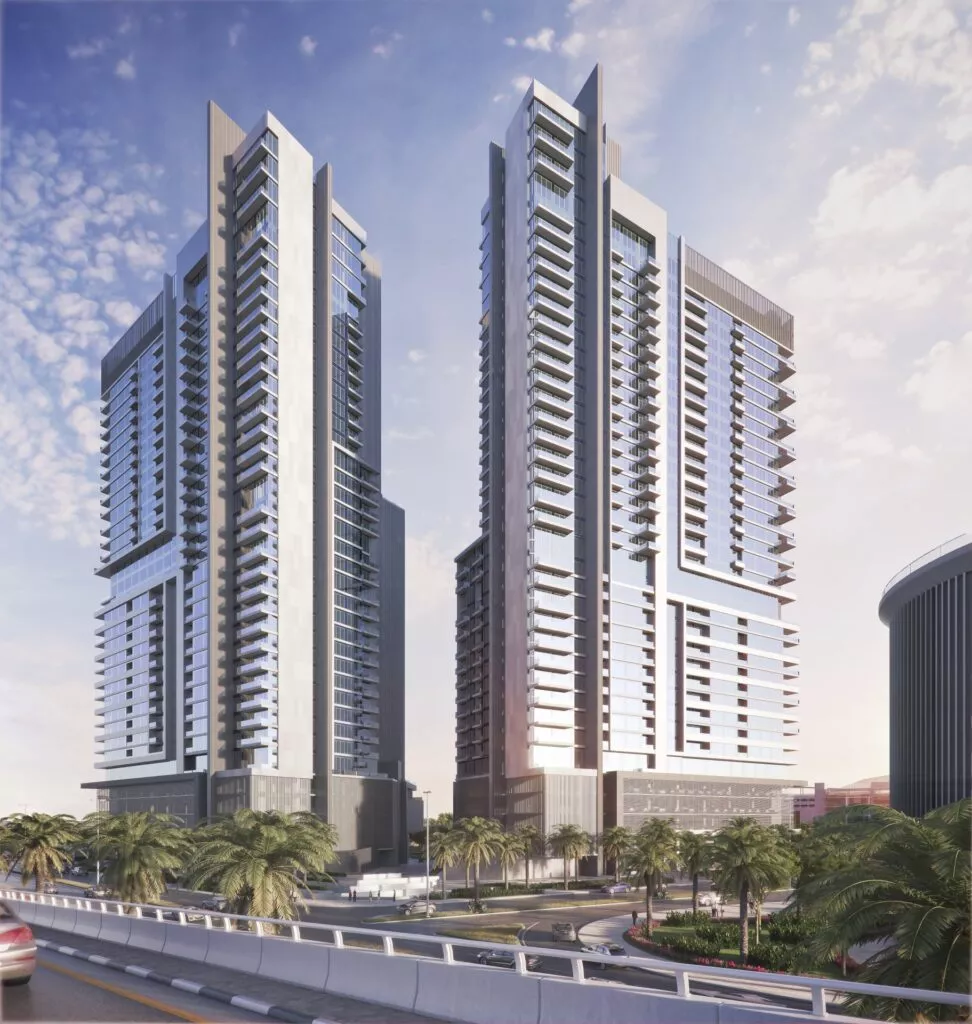
The Towers integrate a variety of living spaces, all with access to ample underground parking and a host of amenities, including storage, a fitness center, event spaces, and a daycare facility. Ground-level townhouse units open up to yards that face the park, while the podium levels’ bespoke apartments offer a variety of spatial configurations to suit families’ needs.
“Sky Villas” and penthouse spaces, located on the upper floors, offer the height of luxury with unbeatable panoramic views. On the fifth floor podium level, an open-air infinity pool sits within an expansive, landscaped balcony, looking out upon the lush scenery.
