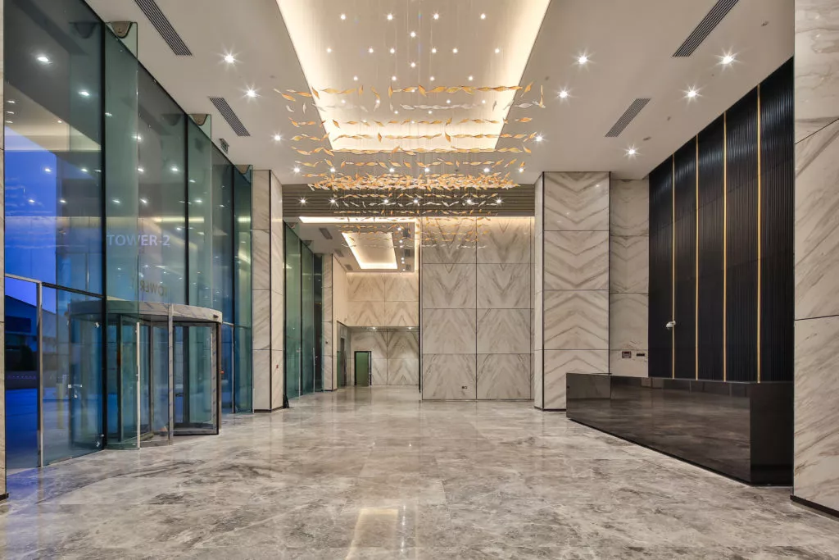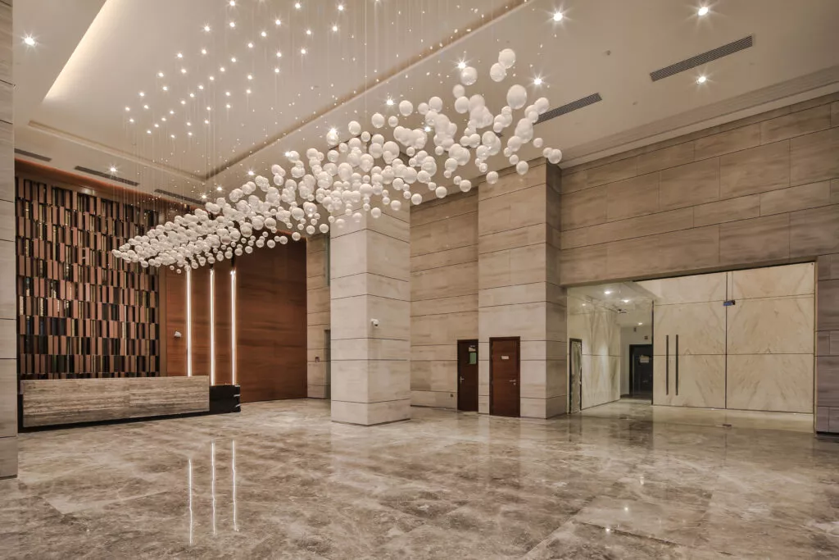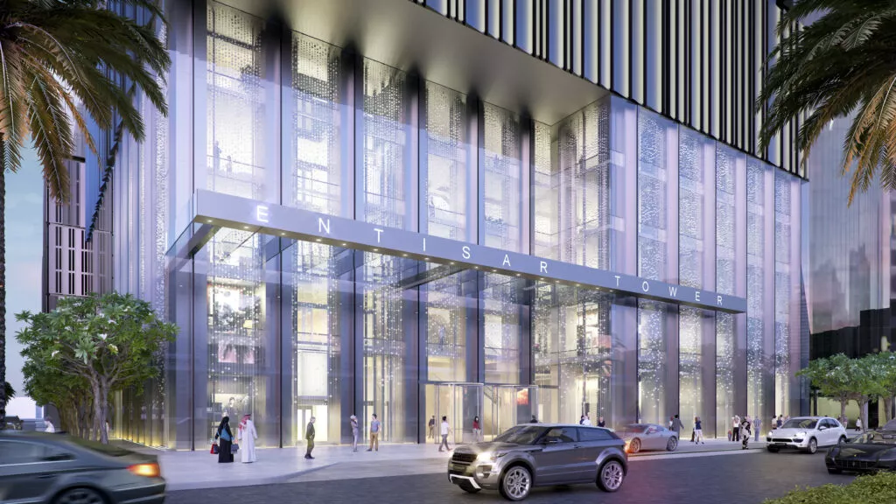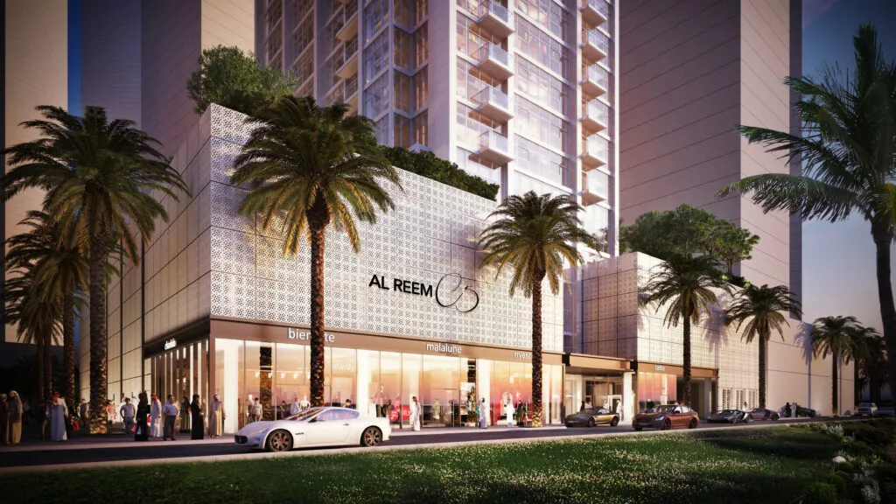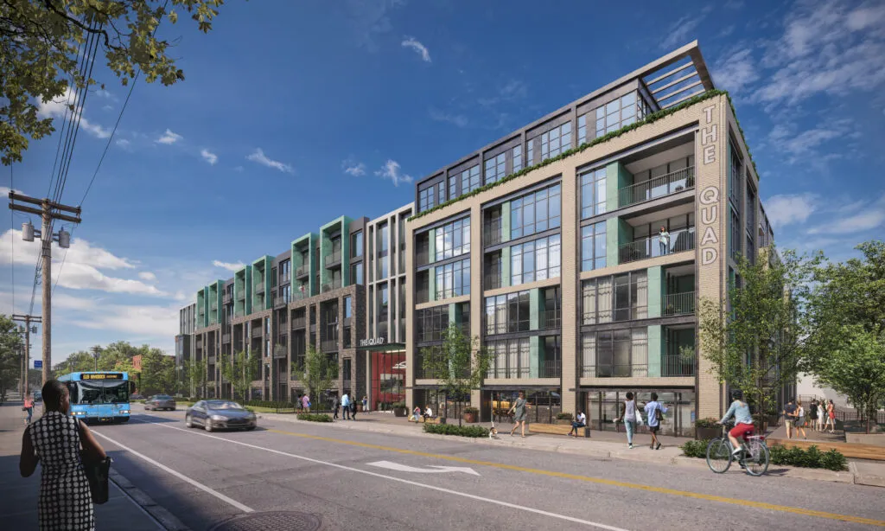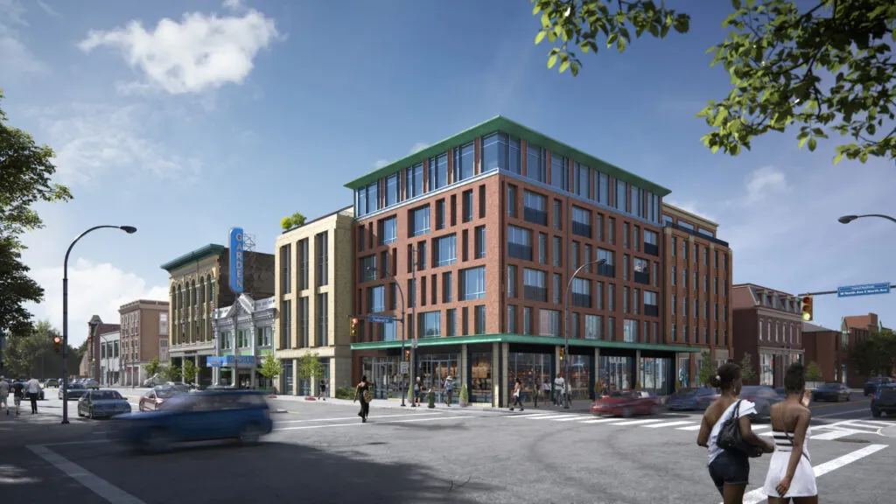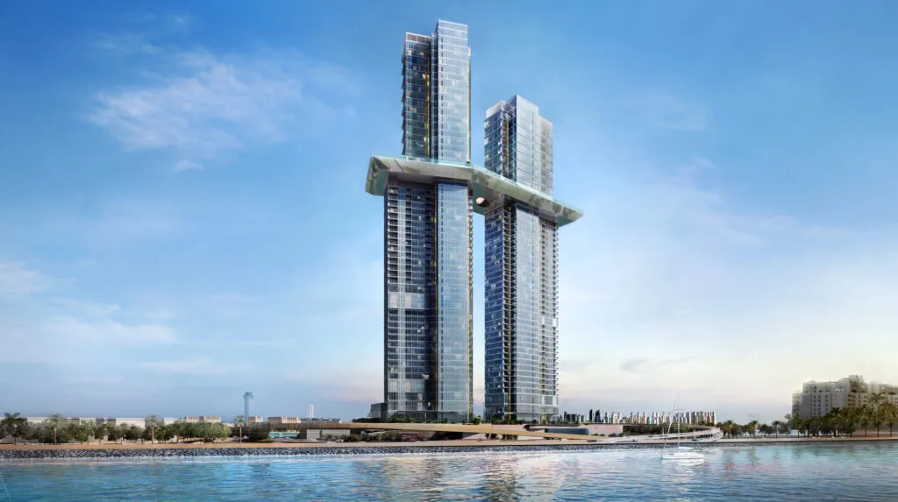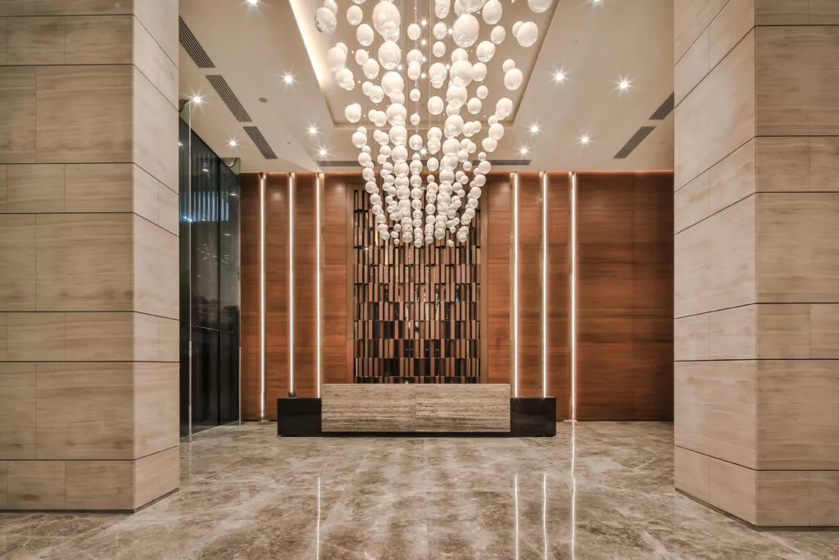
| Client | Al Fattan Properties |
| Project Size | 840,000 sqft | 78,000 sqm |
| Status | Completed |
| Services | Architecture, branding, development management, economic strategy, engineering, interior design, landscape architecture, master planning, pre-development studies, project management, sustainable design |
| Tenancies | 257 one to three bedroom apartments |
| Awards | 2017 AIA Pittsburgh Certificate of Merit in Architecture |
| Height | 300 ft | 92 m | 23 floors |
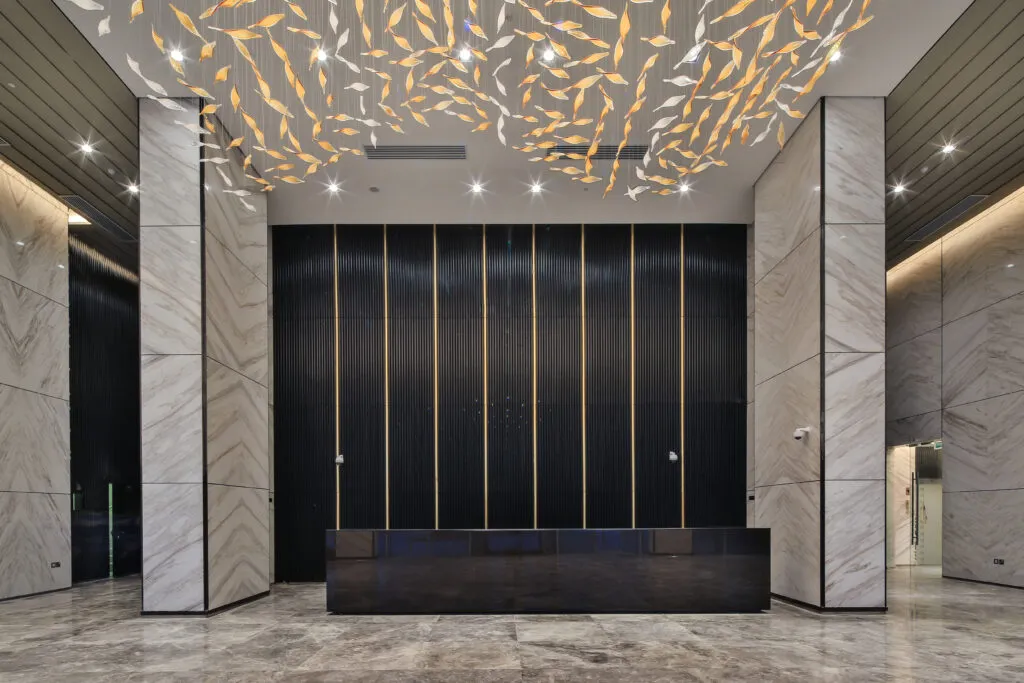
The Al Fattan Sky Towers bring architectural innovation to the skyline of Umm Ramool, a Dubai neighborhood situated between downtown and the Dubai International Airport. A high-end residence perfect for commerce professionals and frequent travelers, the twin 22-story towers are easily distinguished by their unique envelopes, which feature cantilevered cubic projections—a matrix-like aesthetic that evokes the digital age. Upon entry to either tower, residents are welcomed by interiors carefully crafted to complement the exterior’s playful geometry.
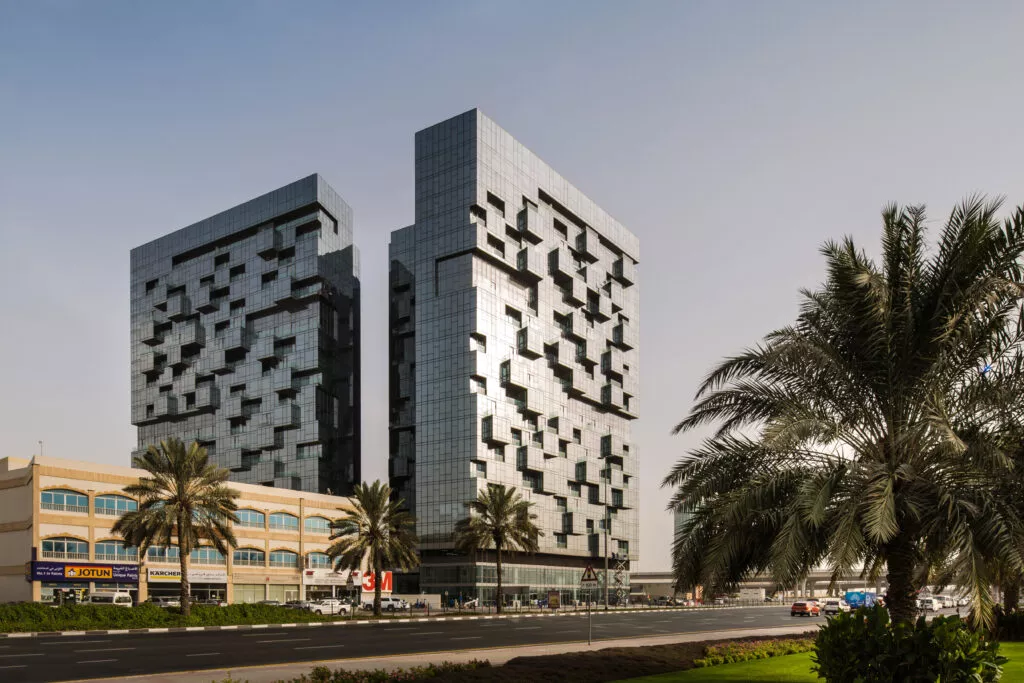
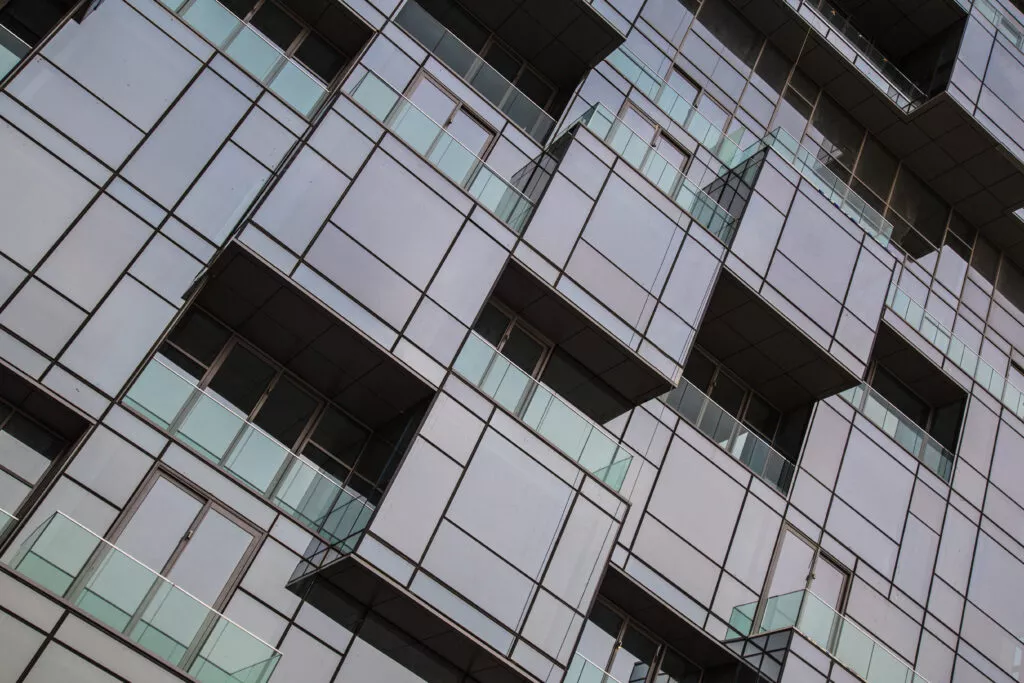
Residences continue the cubic motif in their floor tiles and playful mosaic backsplashes. An expansive lobby reflects the towers’ remarkable envelope through towering columns clad in arrhythmic rectangular patterns, which emphasize the space’s impressive height. Overhead, a central chandelier composed of dozens of spherical lights provides a striking juxtaposition with the building’s use of straight lines, while the room’s desert hue and wood panels create a warm, comfortable feel. In another lobby, a darker slate of grays and metal accents along the room’s edges emphasize a sense of verticality. The diagonals of the richly textured marble evoke waves, a form echoed in the chandelier’s wave-like patterns. Through these thoughtful design touches, the Sky Towers provide residents with a cutting edge, world-class environment.
