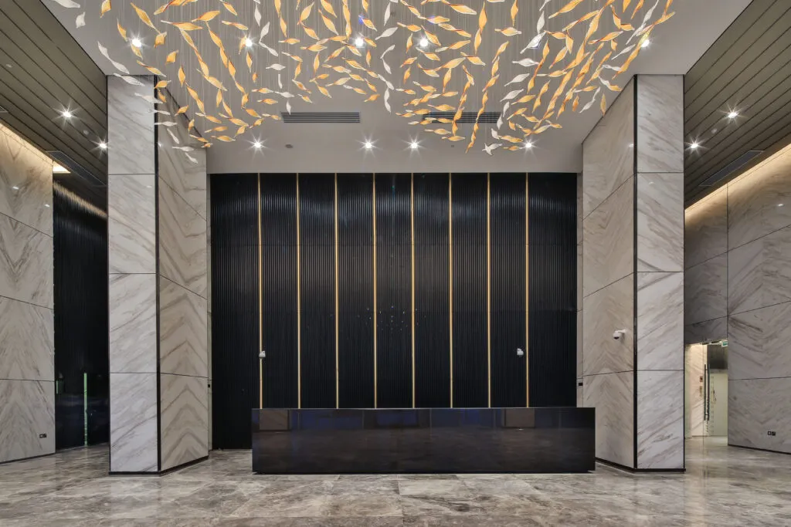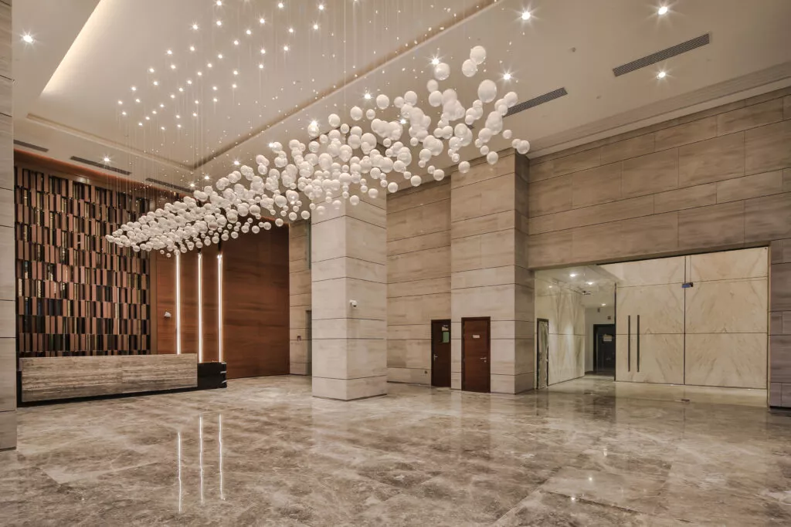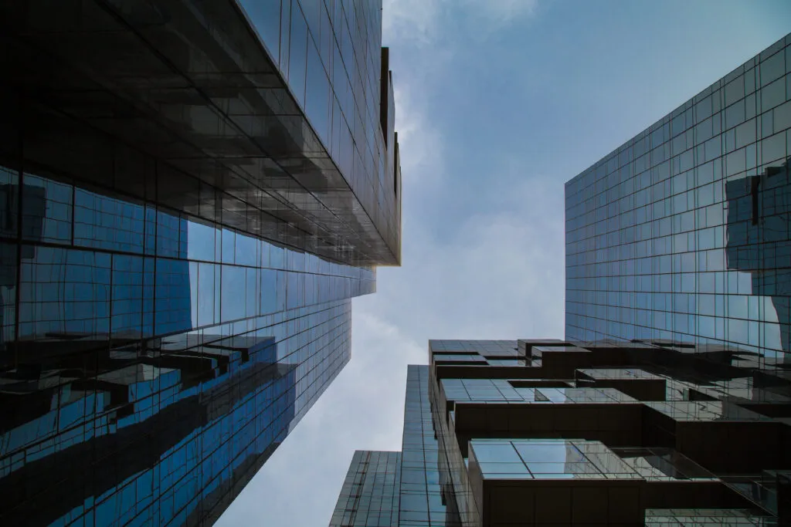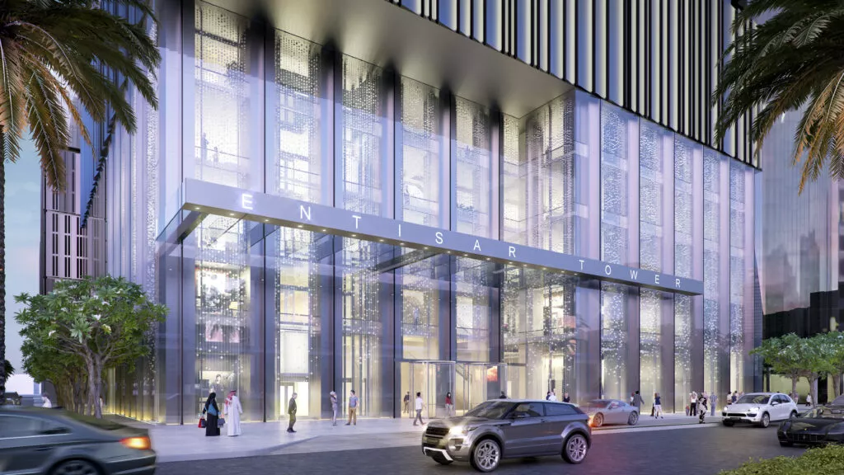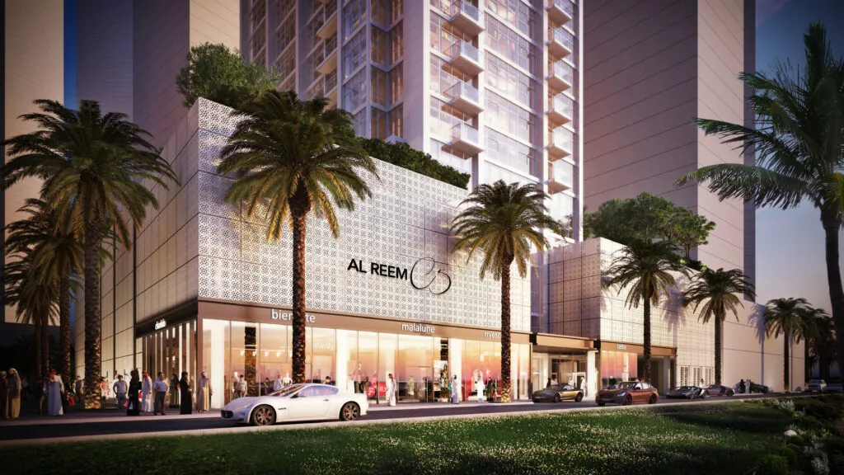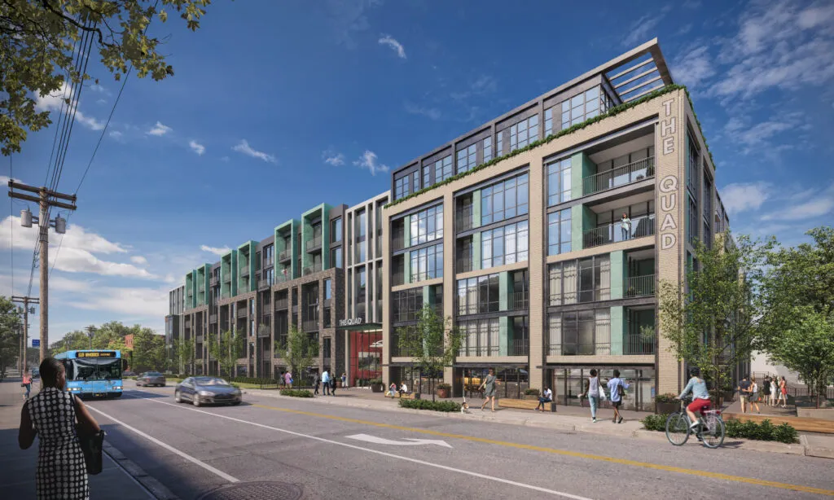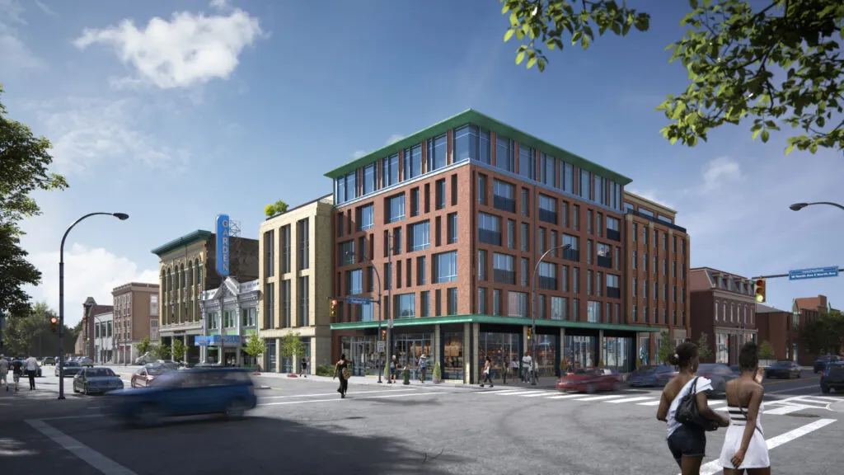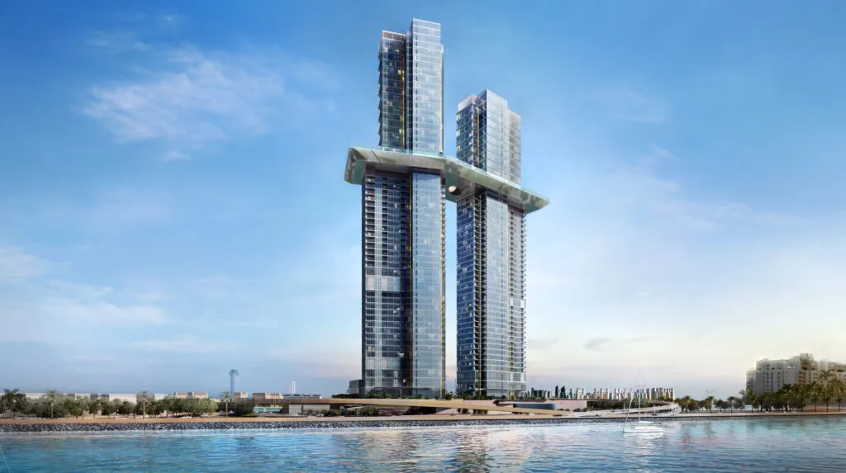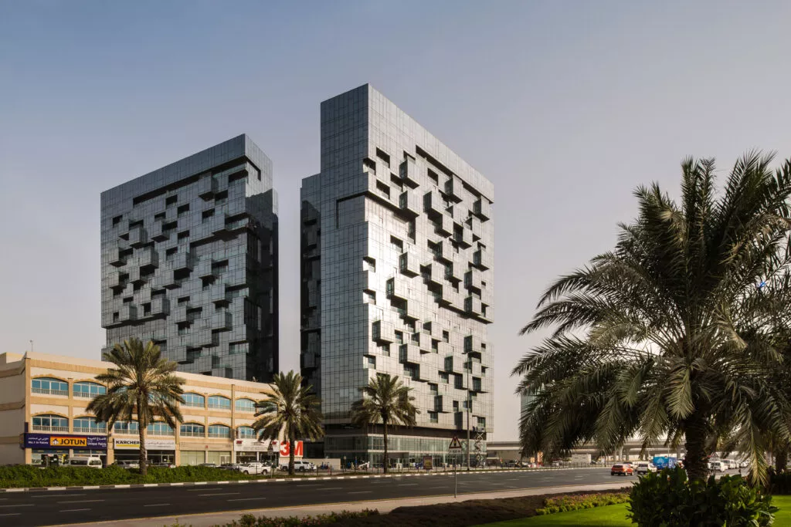
| Client | Al Fattan Properties |
| Project Size | 840,000 sqft | 78,000 sqm |
| Status | Completed |
| Services | Architecture, branding, development management, economic strategy, engineering, interior design, landscape architecture, master planning, pre-development studies, project management, sustainable design |
| Tenancies | 257 one to three bedroom apartments |
| Awards | 2017 AIA Pittsburgh Certificate of Merit in Architecture |
| Height | 300 ft | 92 m | 23 floors |
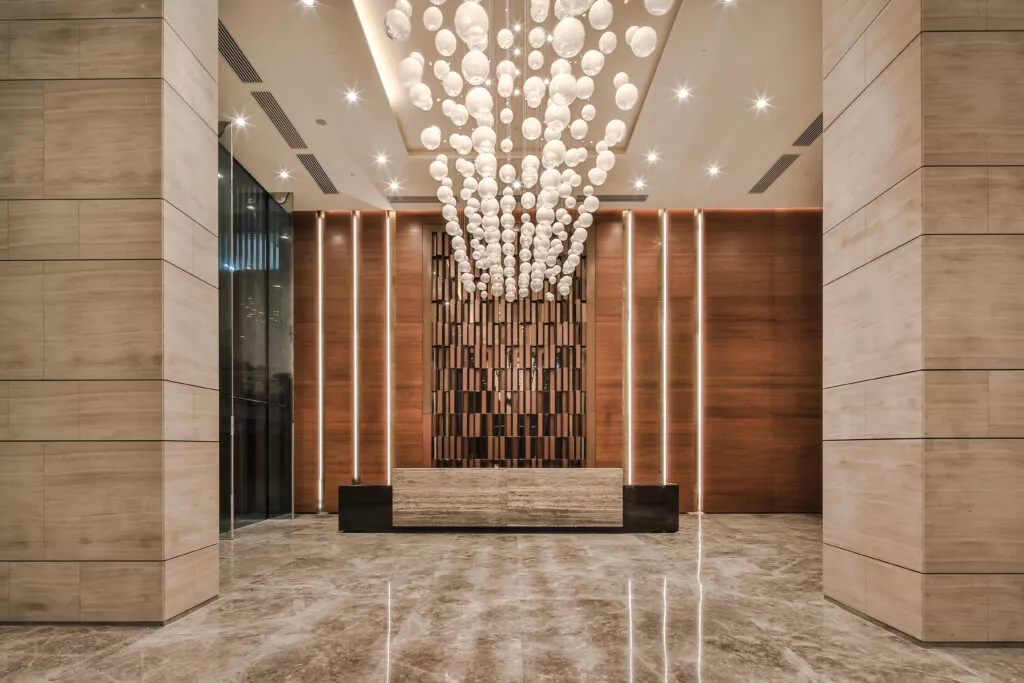
The Al Fattan Sky Towers bring architectural majesty to the skyline of Umm Ramool, a Dubai neighborhood situated between downtown and the Dubai International Airport. A perfect high-end residence for commerce professionals and frequent travelers, the development comprises twin 22-story towers featuring one to three-bedroom apartments, ground-floor retail, and a three-level parking podium.The podium’s roof serves as a serene outdoor retreat for residents, offering pools, terraces, and an array of seating areas situated to maximize sun exposure and minimize shadows from adjacent structures.
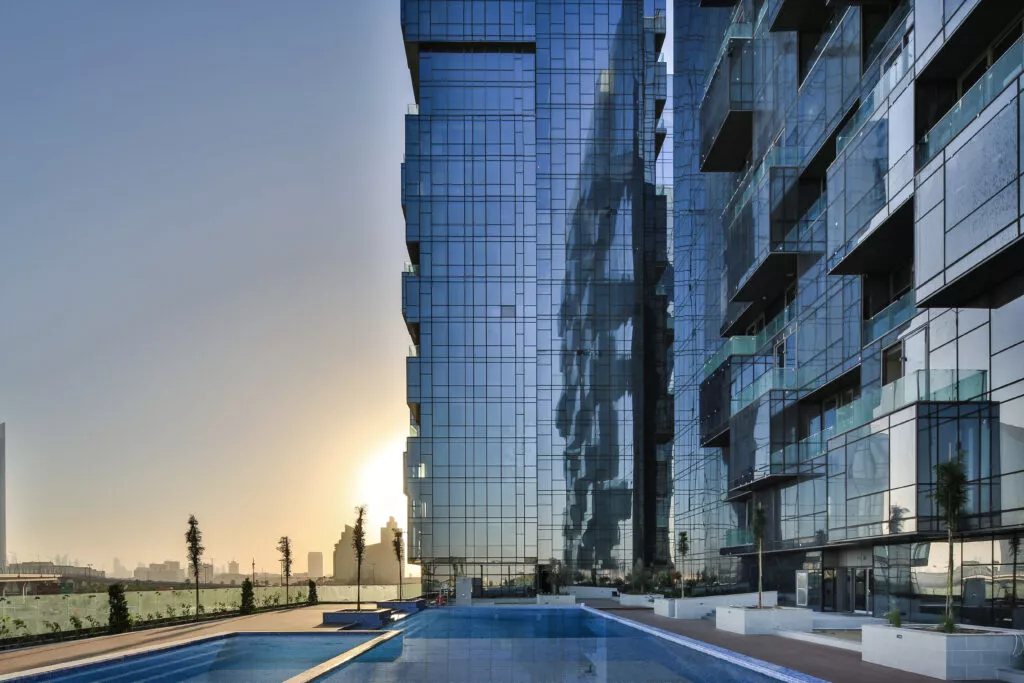
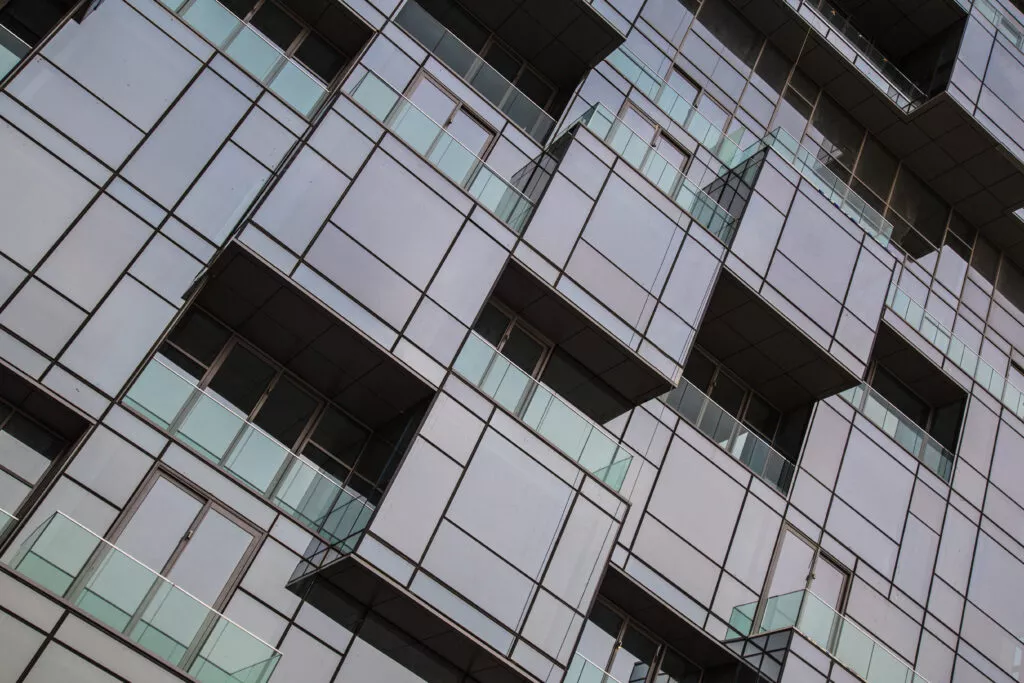
Upon entry, residents are welcomed by an interior that is well-appointed and understated. Utilizing neutral colors to highlight volumetric space rather than specific objects, the lobby and other public spaces create a warm and comfortable environment. Metal accents provide a sleek finish and clean look that blends harmoniously with the warmth of the wood panels and feature walls dotted throughout the project.
Each tower features a glass curtain-wall façade with cubic crystalline projections—an architectural manifestation of the geometry of information that defines the digital age. Beyond their exterior aesthetic appeal, the cubic projections facilitate a variety of interior room configurations and ensure that every resident has unobstructed panoramic views of Dubai. The Sky Towers provide residents and visitors with curated home comforts within a cosmopolitan, world-class environment.
