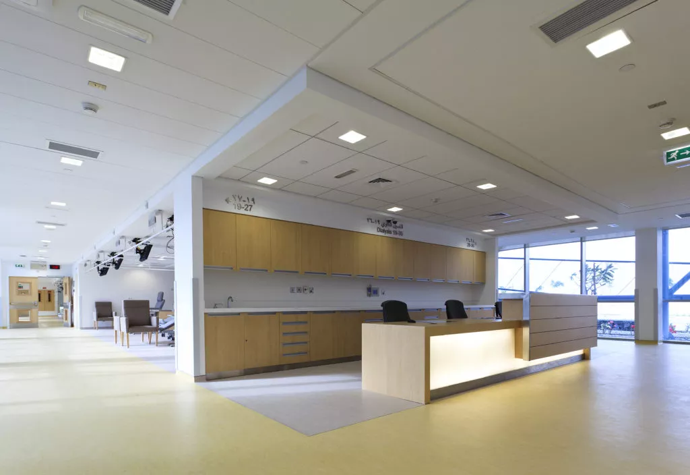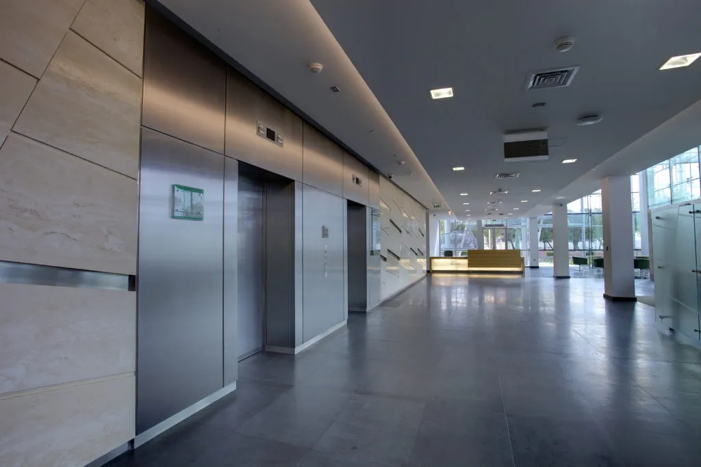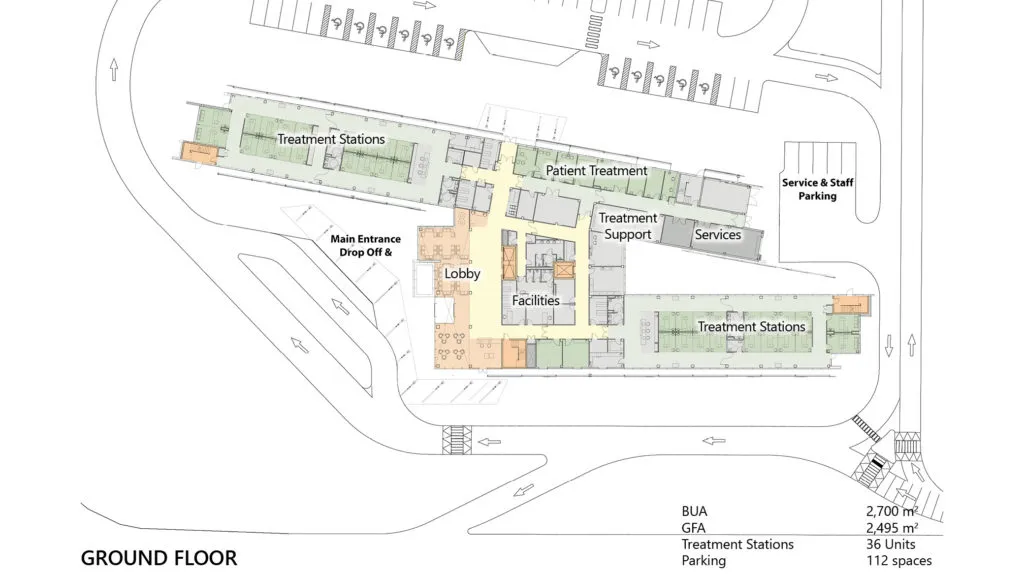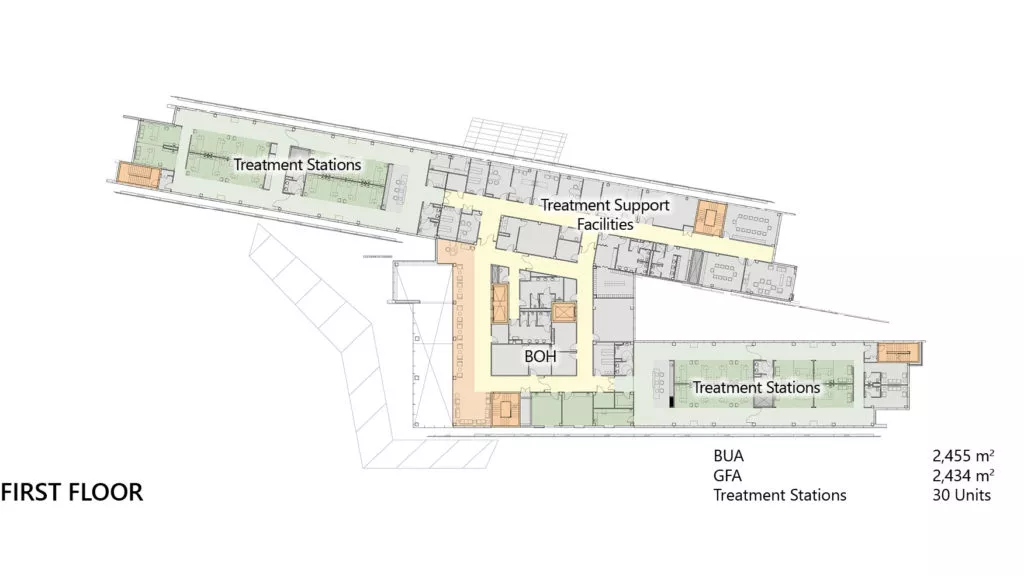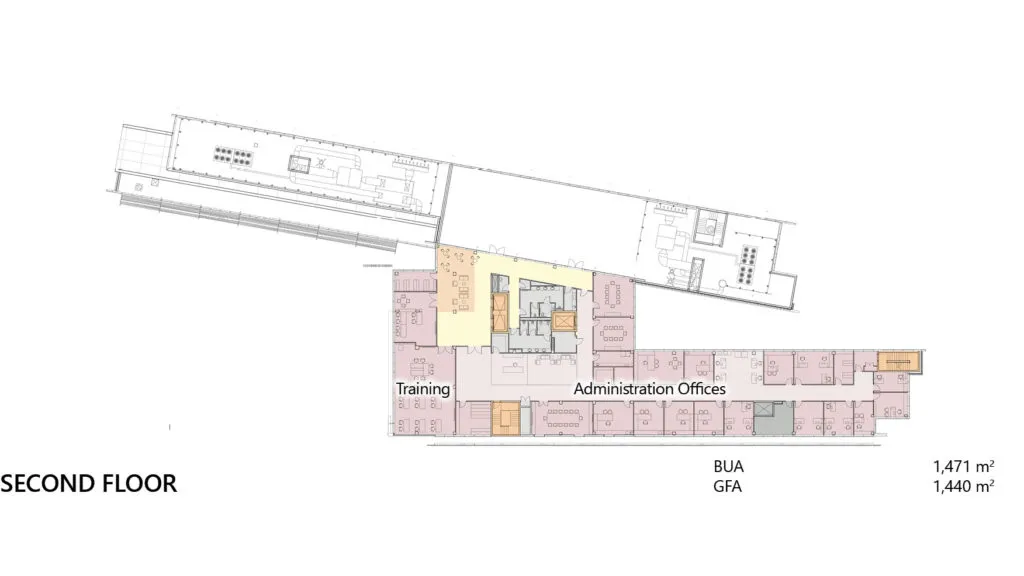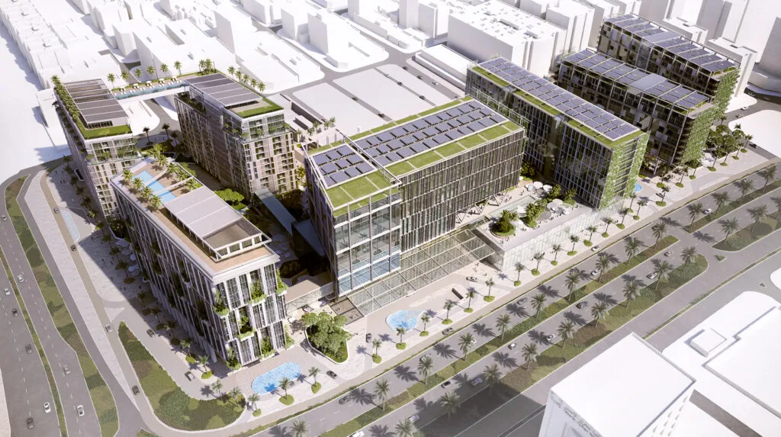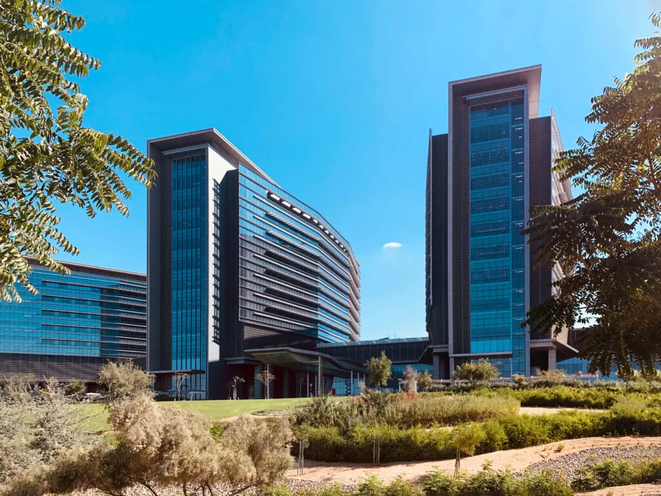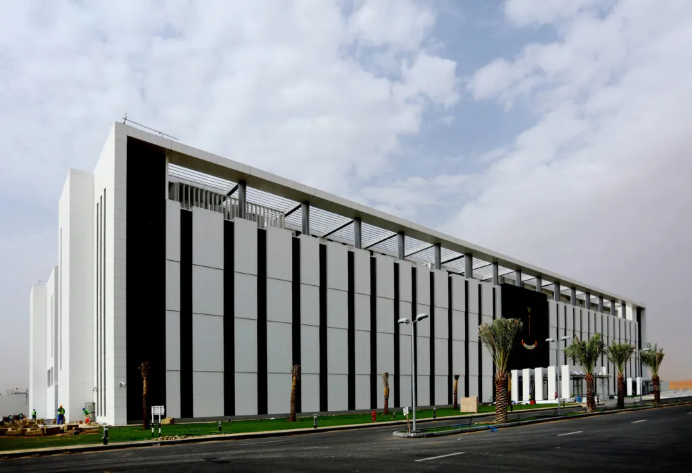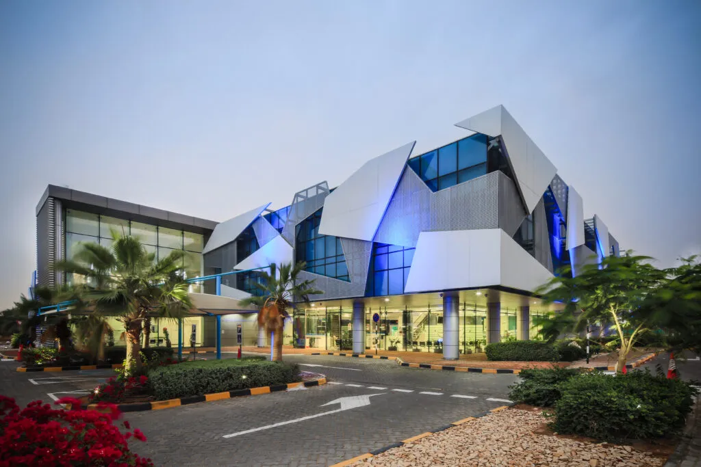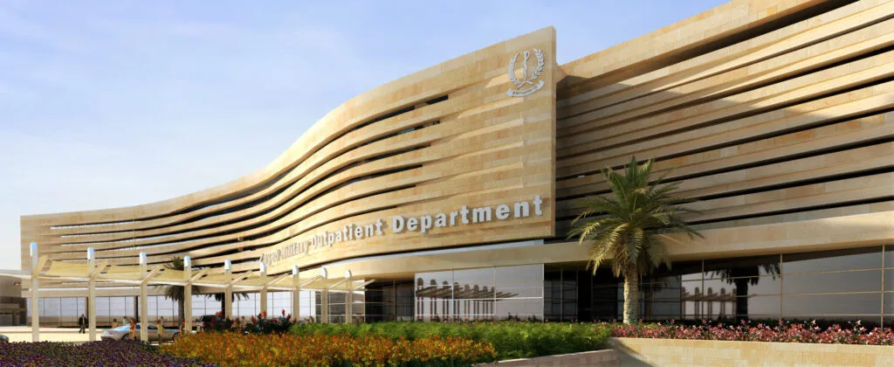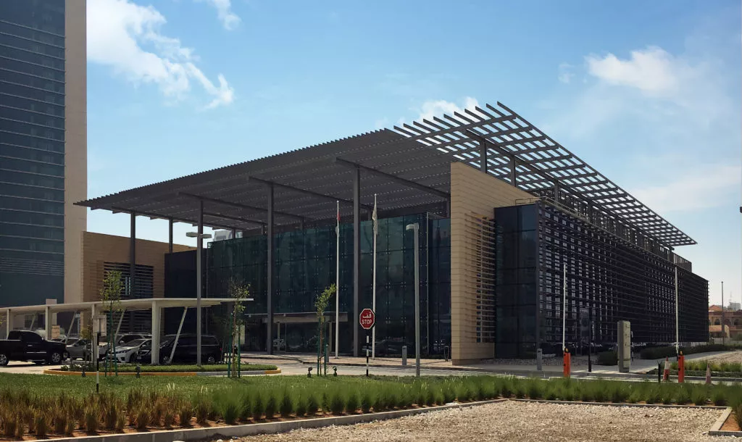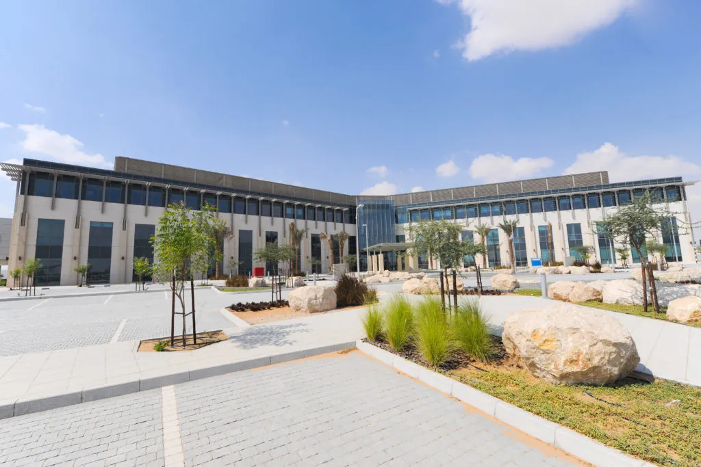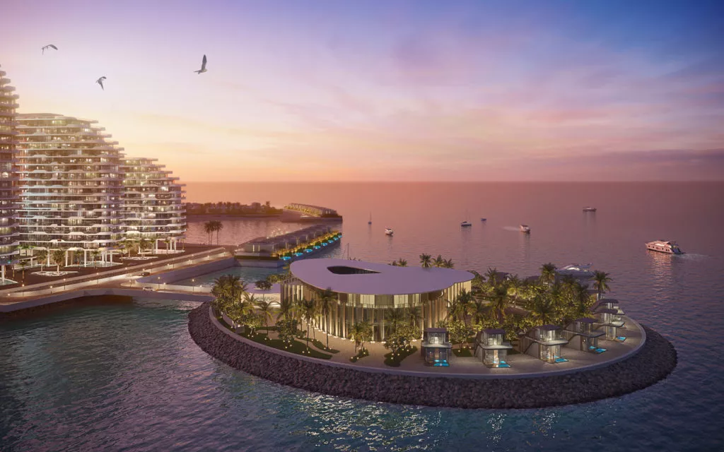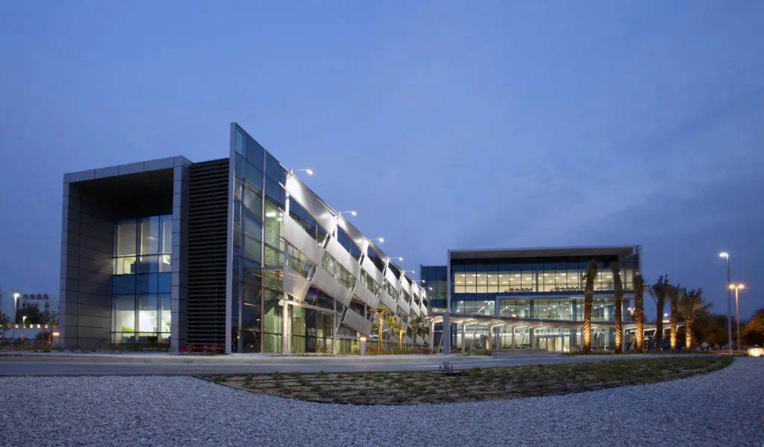
| Client | SEHA |
| Project Size | 75,000 sqft | 7,000 sqm |
| Status | Completed |
| Services | Architecture, interior design, landscape architecture, master planning, sustainable design |
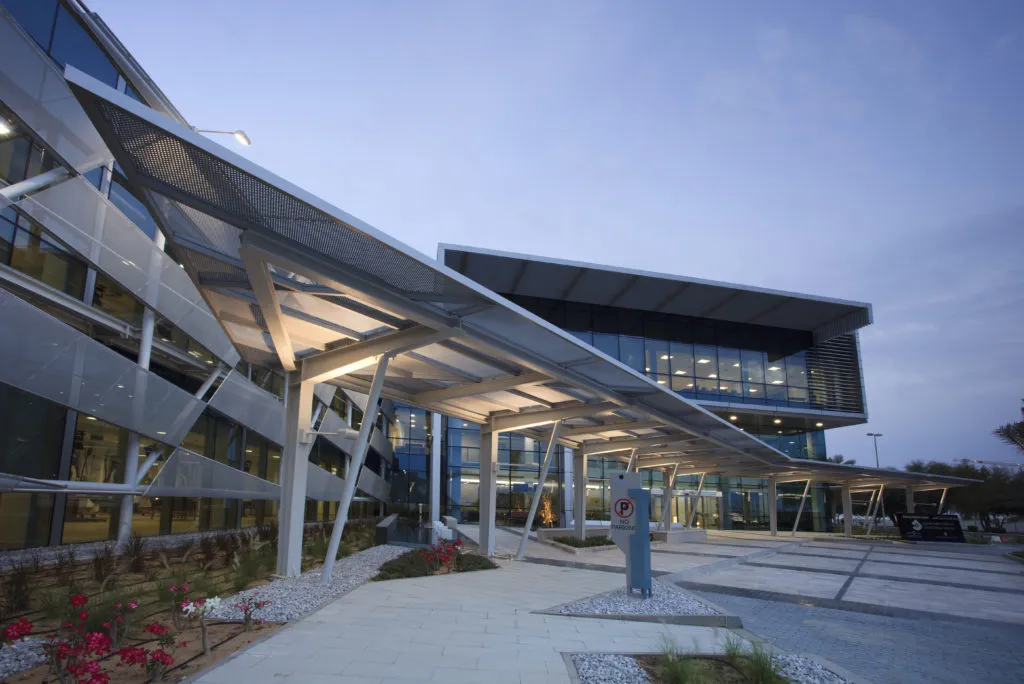
The Al Mafraq Dialysis Center is thoughtfully integrated – from the building’s architecture and exterior landscape to the interior finishes and mechanical systems. The building is organized around dialysis treatment “pods,” which are strategically positioned on each side of the building’s core. With a patient-focused design, this 7,400-square-meter world-class facility features 68 dialysis treatment stations with therapeutic chairs, flat screen televisions and outdoor views. Dynamic metal and glass sunscreen shields provide natural light while still protecting patient privacy.
Interior finishes, architectural and landscape design, and mechanical systems support Abu Dhabi’s LEED equivalent “Estidama.” Setting new standards for care, this facility encourages physical health and positive energy through natural light, patient-centered accommodations, and energy-conscious systems.
Some of the AE7 partners were involved in design and management of the project while working at Stantec offices.
