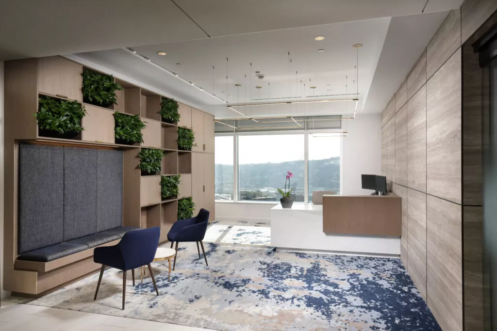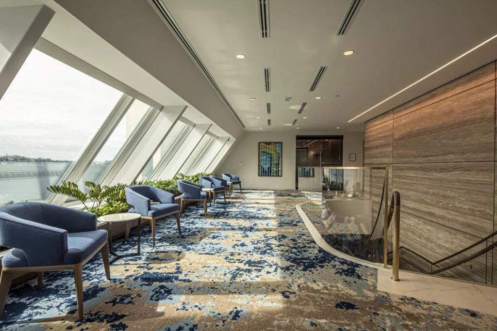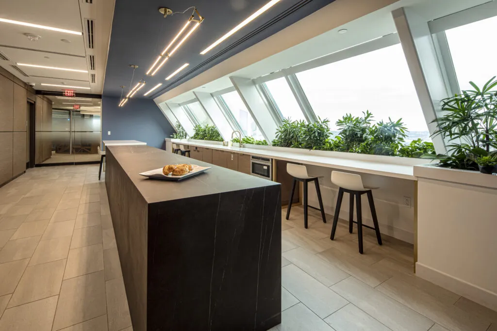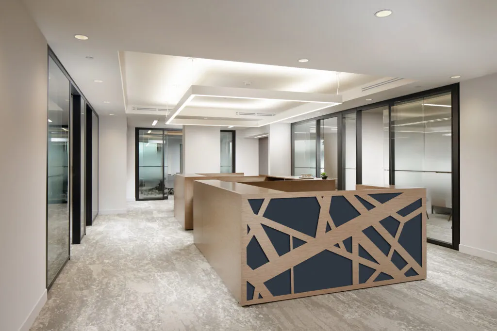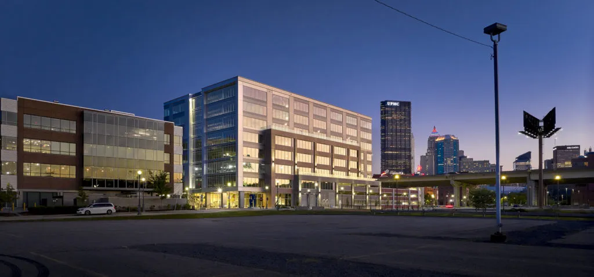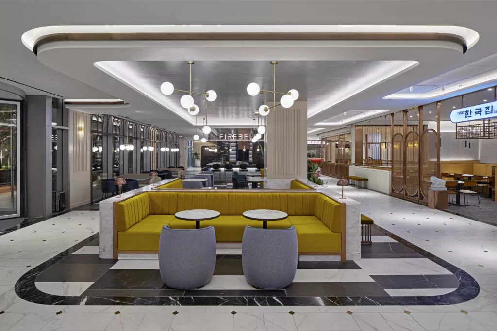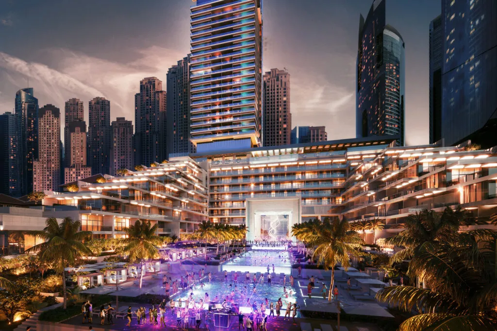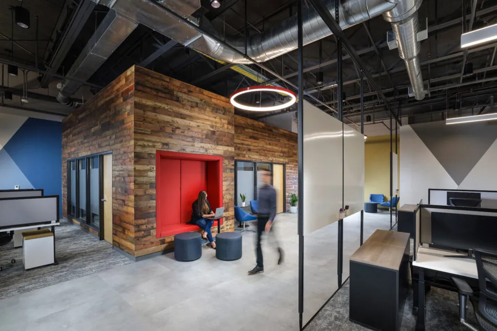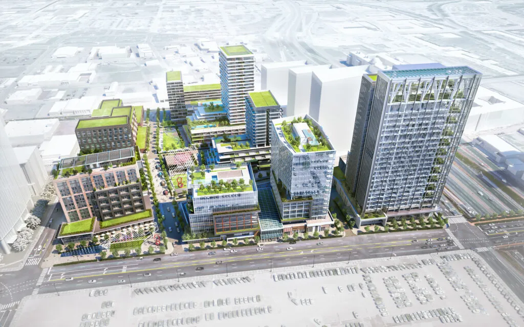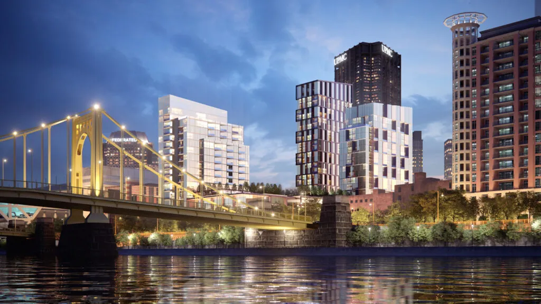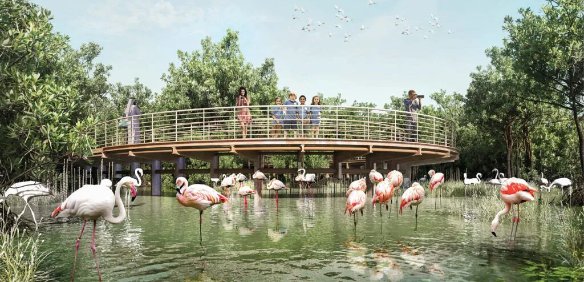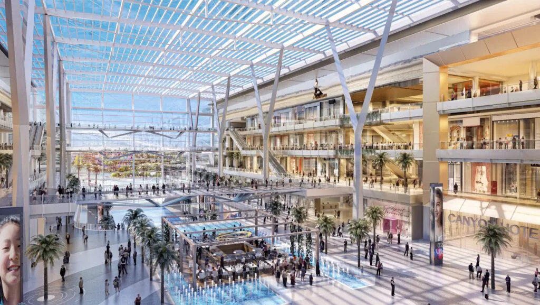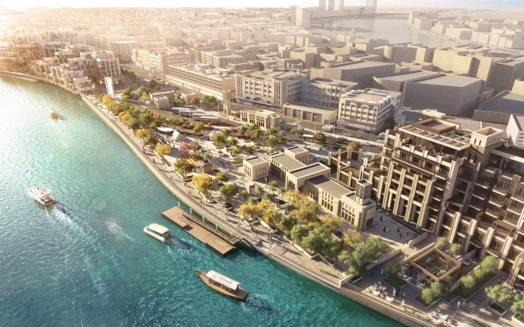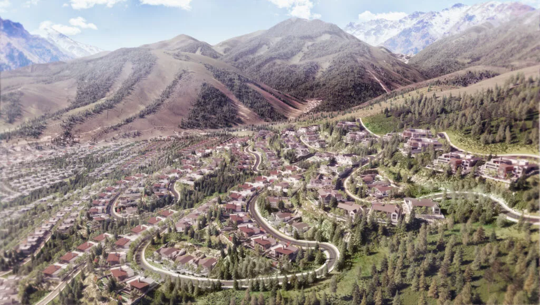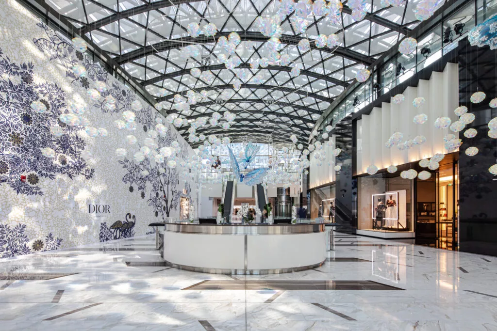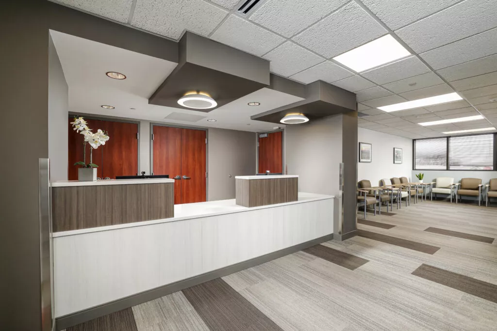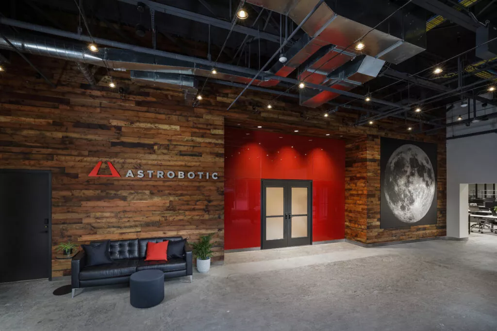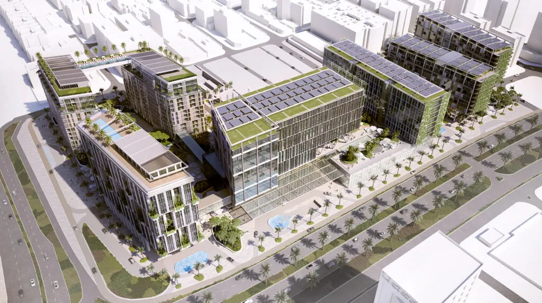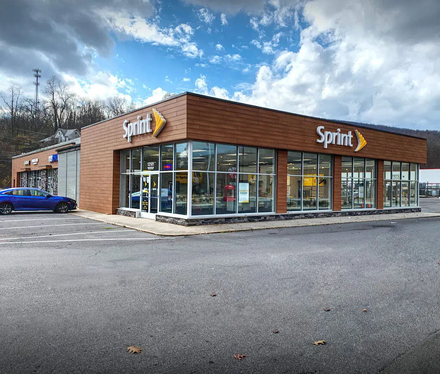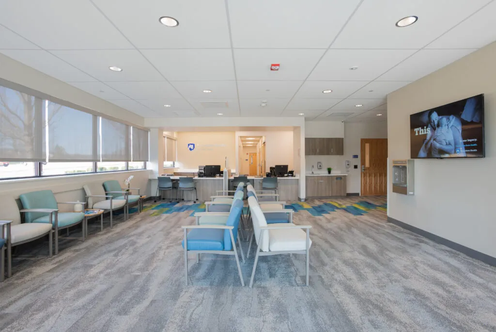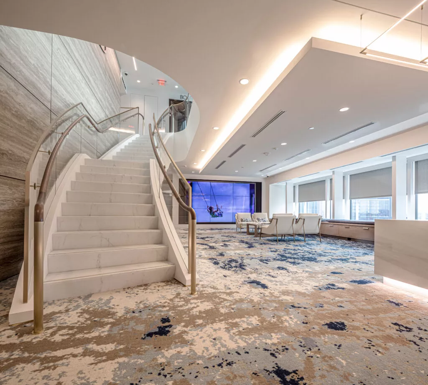
| Client | Confidential |
| Project Size | 45,000 sqft |
| Status | Completed |
| Services | Architecture, branding, interior design, pre-development studies |
| Services | Architecture, branding, engineering, interior design, pre-development studies |
| Sustainability | WELL Building Health and Safety |
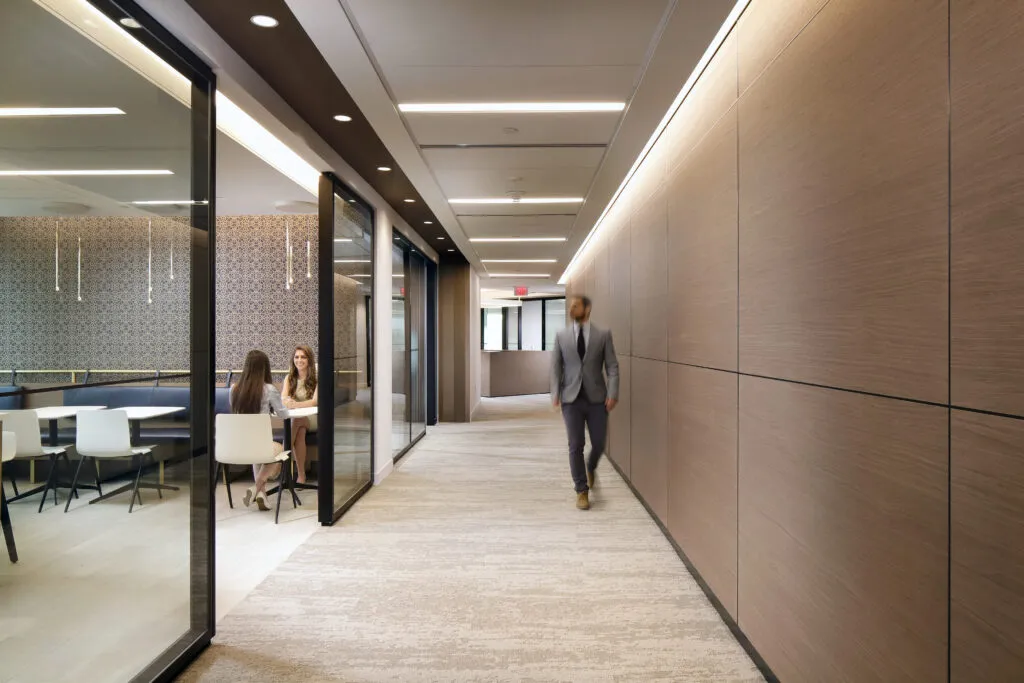
After 30 years, a venerable organization sought to reimagine its corporate suites, located on three floors of a downtown skyscraper. The dark marble of the existing offices was elegant but out of sync with the company’s modern brand identity: honesty, transparency, and timelessness. The organization sought a brighter, more natural design to better reflect and reinforce these values.
The reconfigured design addresses every aspect of company culture. Raised ceilings and expanded public areas welcome visitors into the company’s operations. Renovated “flex” spaces allow executives to move freely and collaborate more effectively throughout the day. A spectacular 60-seat boardroom ensures that all board members have equal access to top-level planning conversations. The suites’ thoughtful design extends even to storage, reducing visual clutter and fostering a peaceful environment.
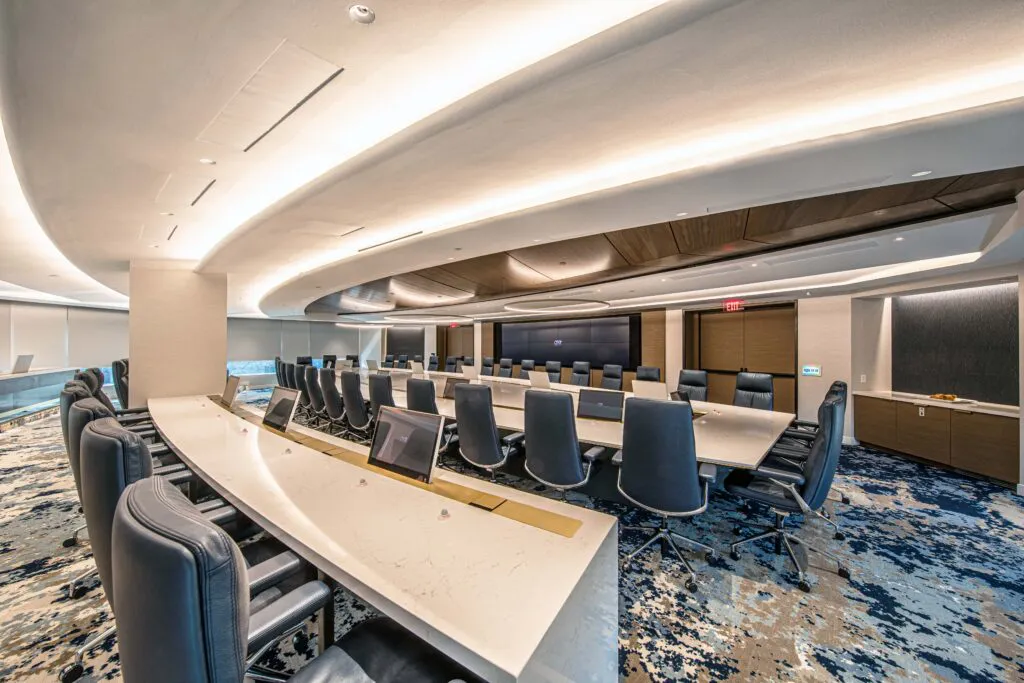
With employee and visitor wellbeing in mind, the new design improves the quality of light, accessibility, sound, and air in all suites. Glass walls allow sunlight to flood the corridors and create a sense of openness in private offices. Wood finishings integrate warmth, and a living “green” wall contributes a moment of biophilic beauty.
This dynamic project demonstrates the transformative power of client collaboration in creating a new space that seamlessly integrates with a corporate culture and workflow.
