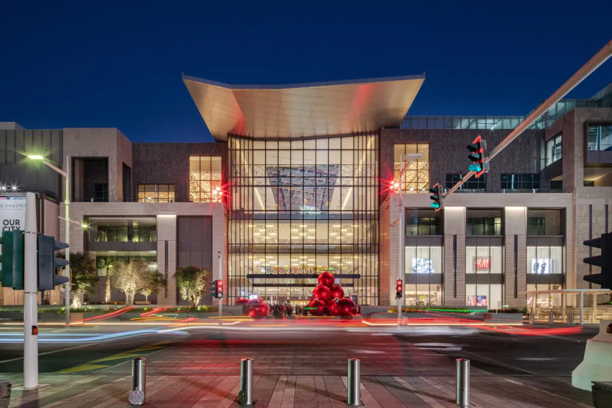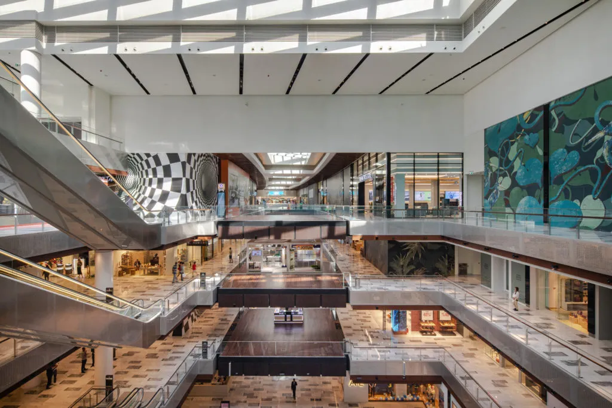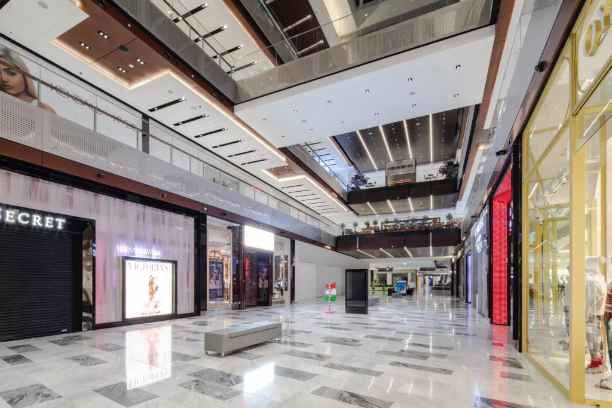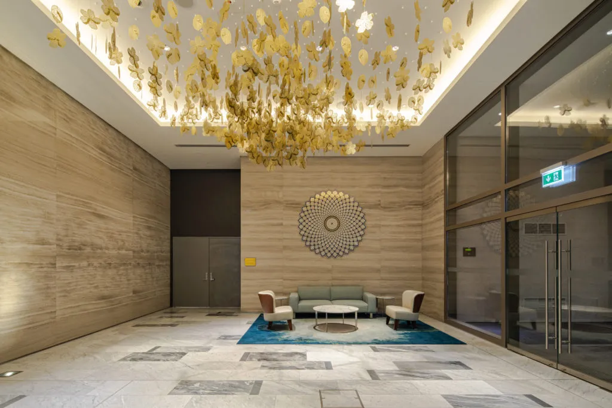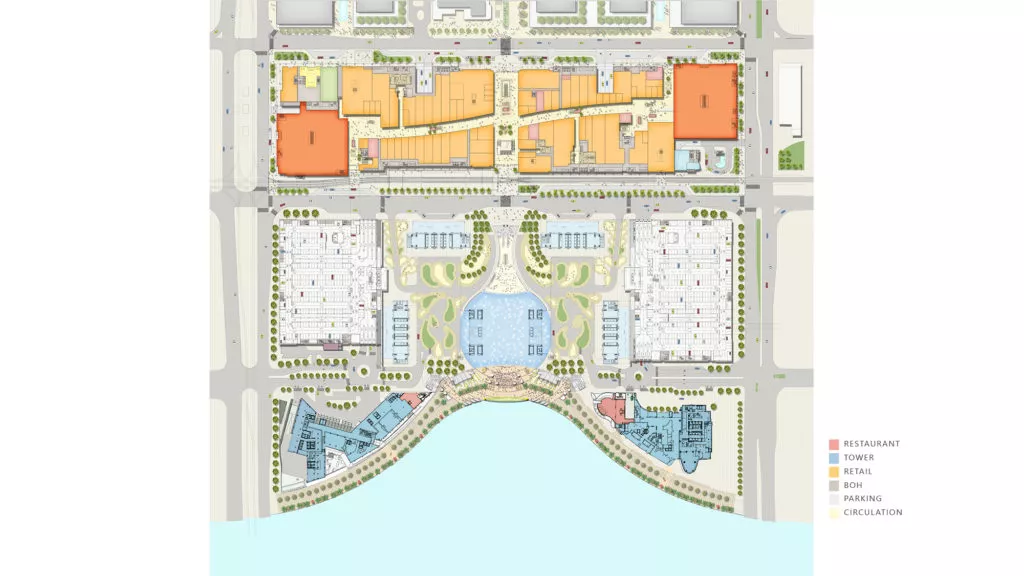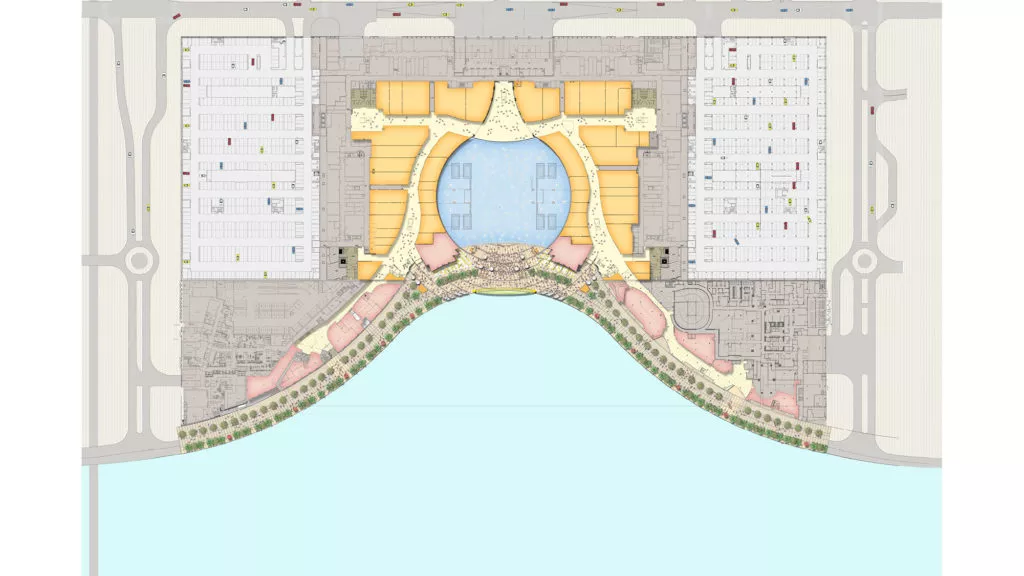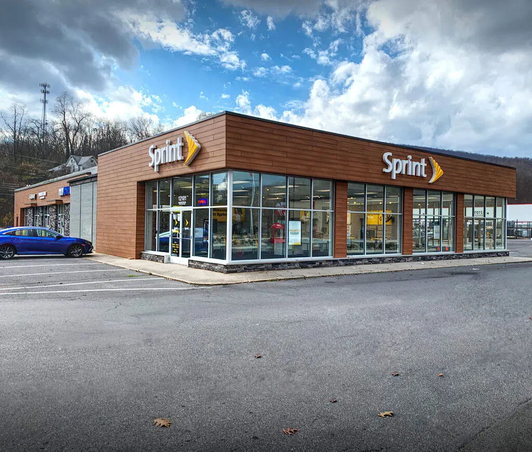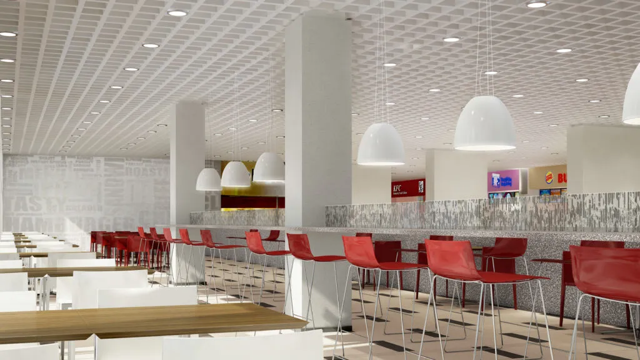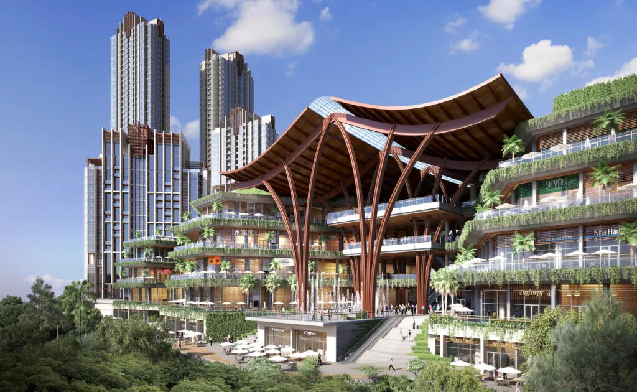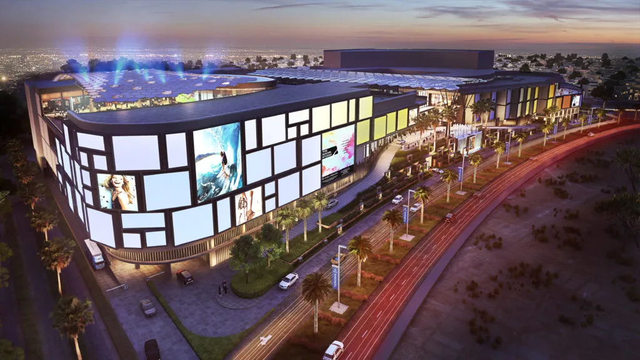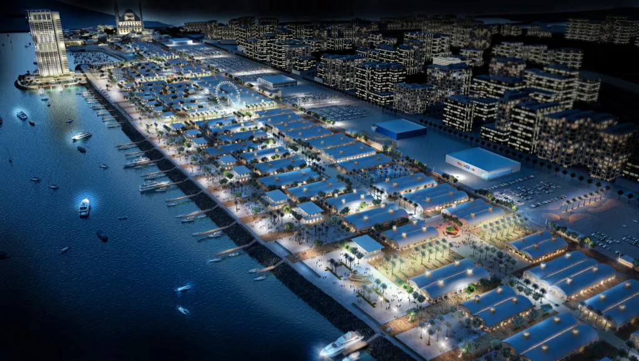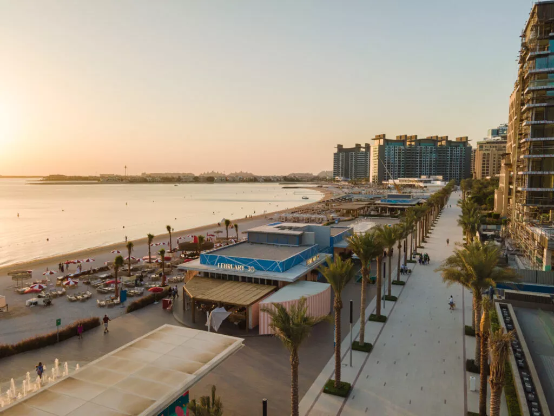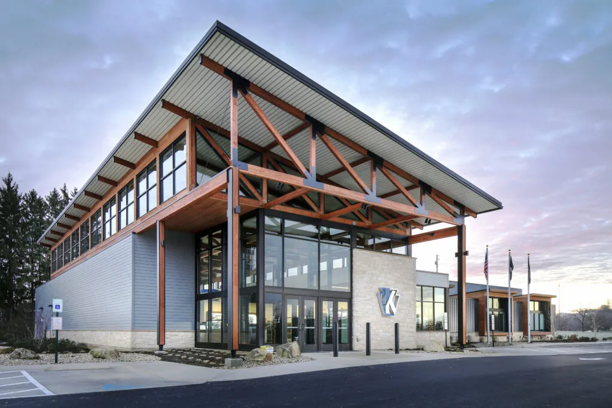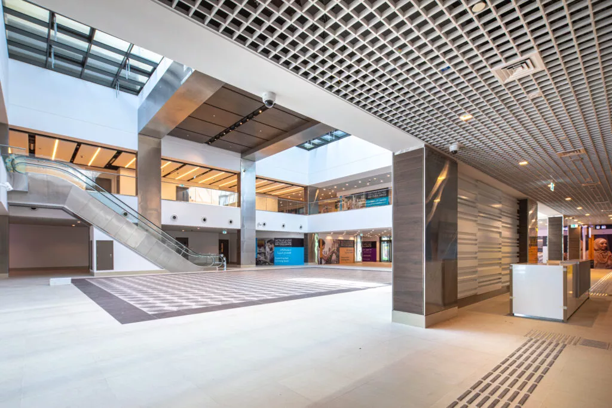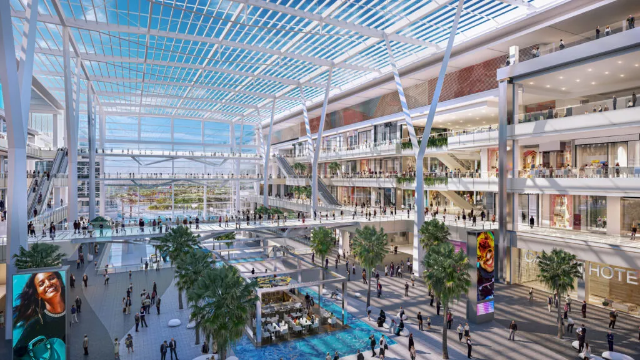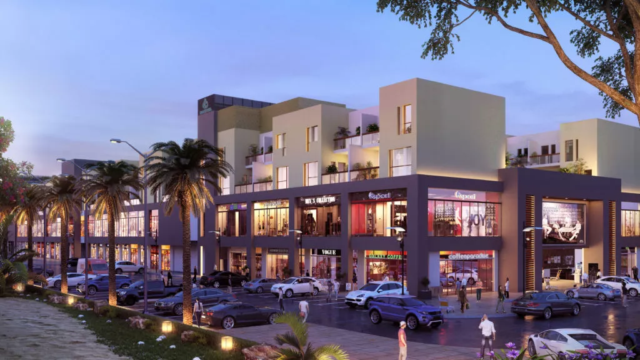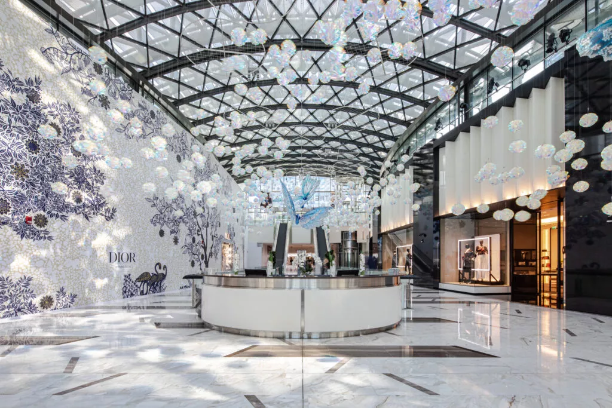
| Client | Gulf Related |
| Project Size | 1.5 mil sqft | 130,000 sqm |
| Status | Completed |
| Services | Architecture, branding, interior design |
| Awards | LEED Gold | Divine Detail: Award of Merit on behalf of the American Institute of Architects (AIA) ME | GCC Hospitality and Leisure Project of the Year Award from Middle East Architect |
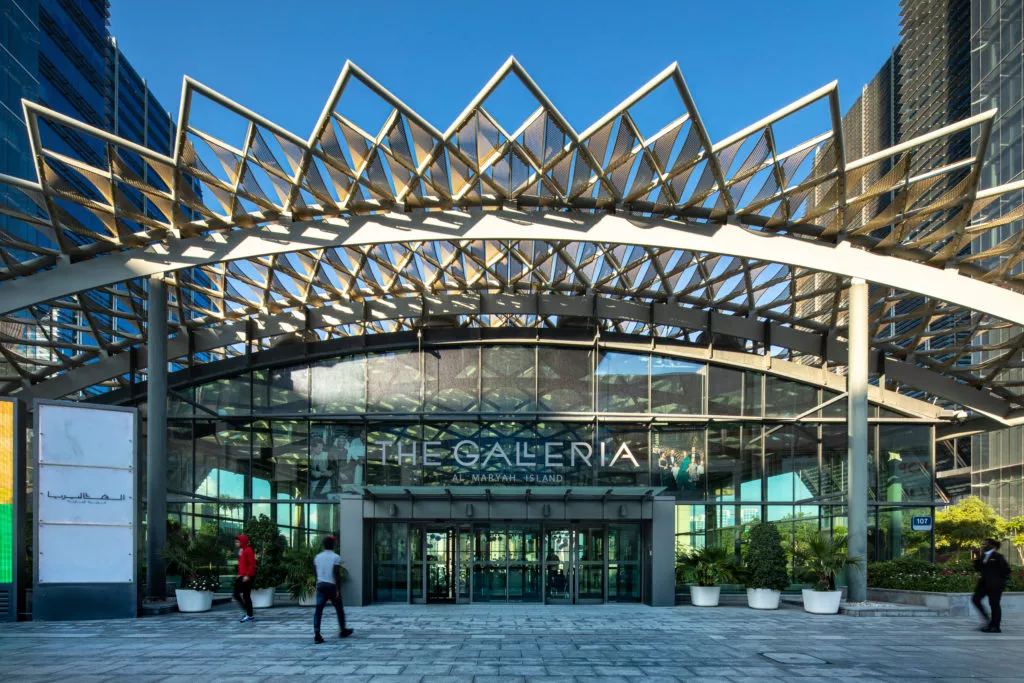
Al Maryah Central Mall, which extends The Galleria along the central axis of Al Maryah Island, is a retail and social destination wholly unlike traditional shopping centers. Instead of a monolithic exterior, our team designed an articulated façade with bright, ground-level stores, creating a pedestrian-oriented scale with the ambiance of an urban streetscape.
The mall’s interior space is arranged around a soaring central atrium, which draws visitor sightlines and traffic upward. Our team’s innovative design inverts ordinary mall traffic patterns, in which anchor destinations occupy the ground level and rows of identical retail shops are relegated to the upper floors. Instead, this layout activates all four levels, situating key destinations—a 22-screen cinema, prayer room, and The Kitchen food hall—on the highest floors, thus drawing guests up and around the entire space. A visitor’s journey through the mall feels more like an urban stroll, with retail experiences interspersed among dining and social opportunities. The result is not simply a shopping center but a bustling community destination, where guests can engage at all hours of the day.
Architect of Record: Elkus Manfredi
AE7 performed design review on this project.
