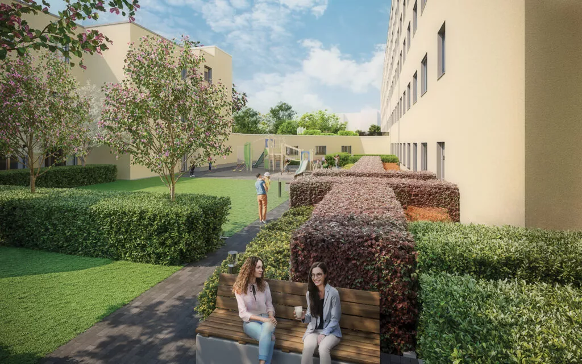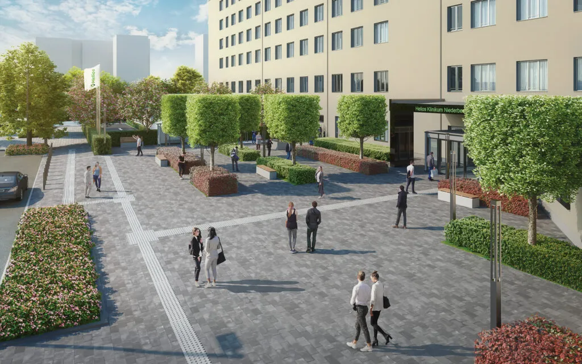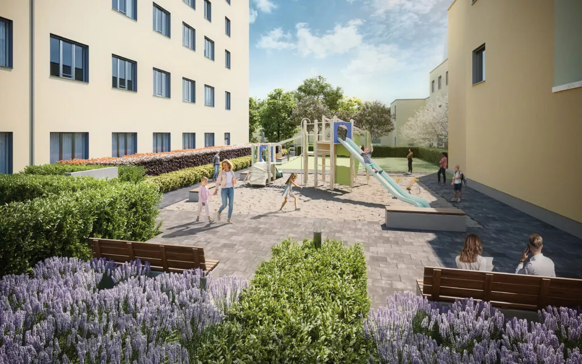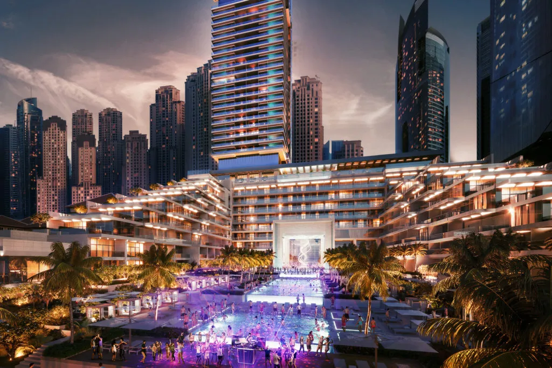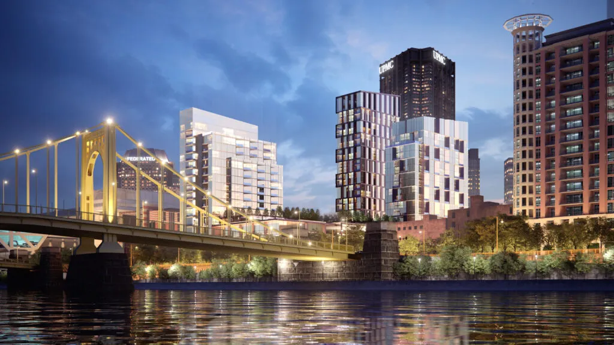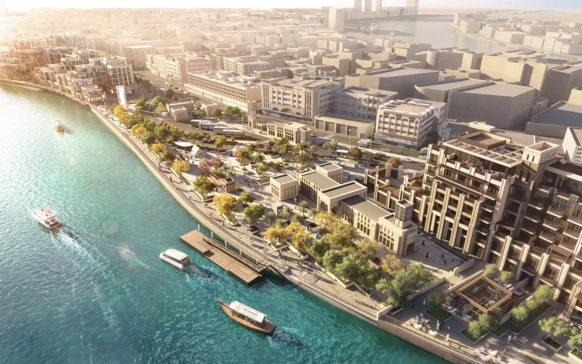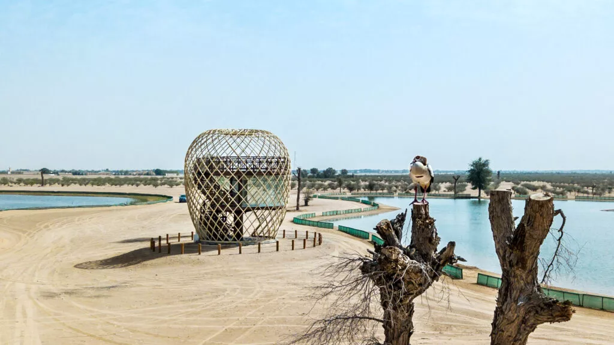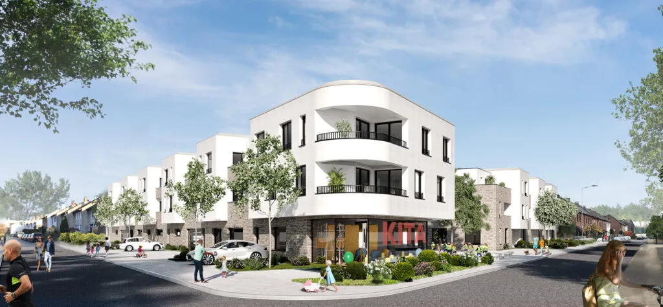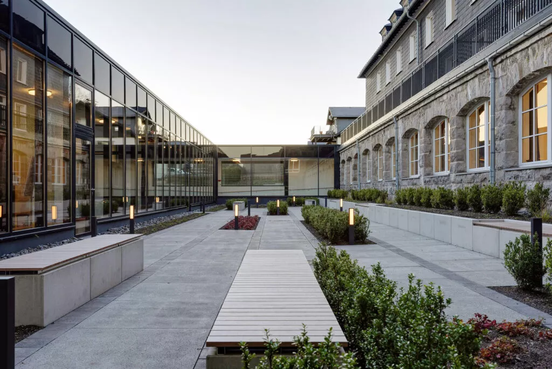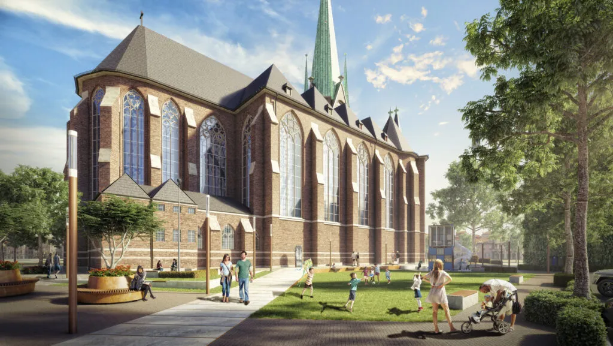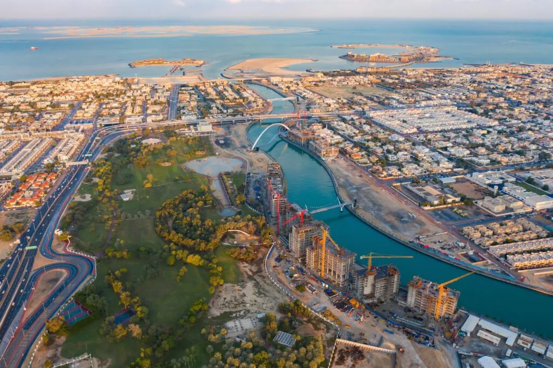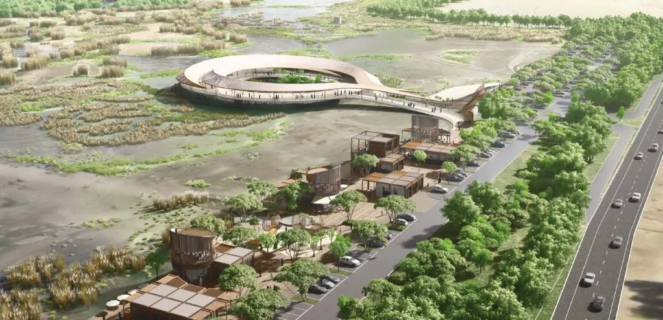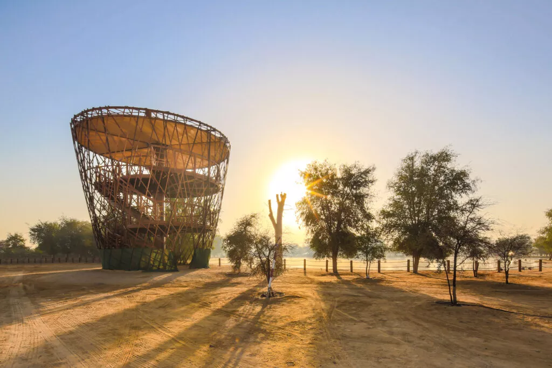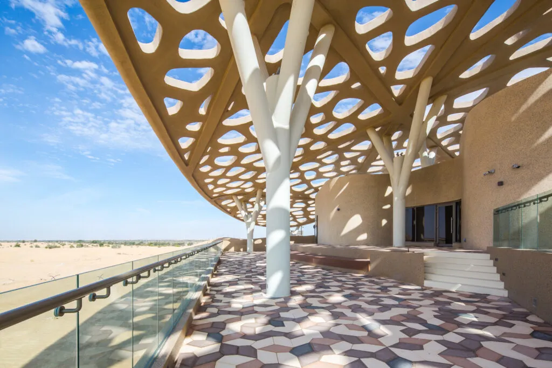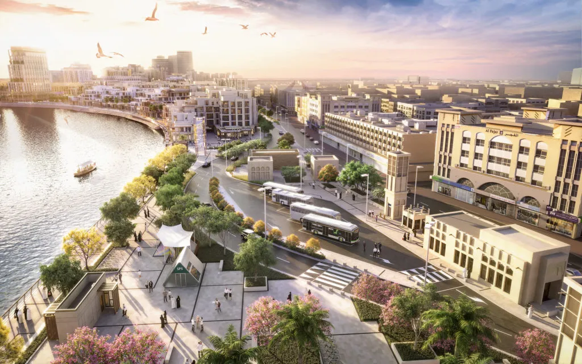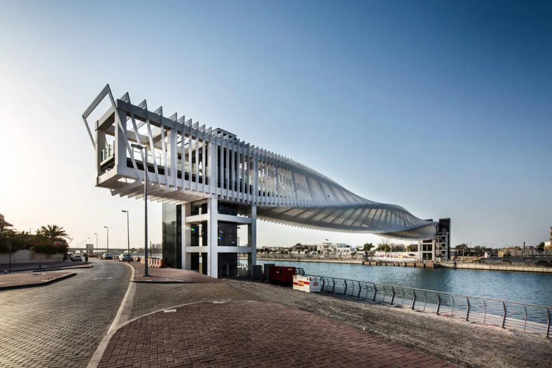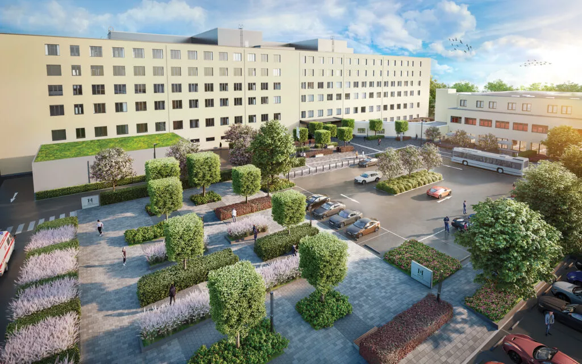
| Client | Helios/VAMED VSB-BPS |
| Project Size | 10.9 ac | 4.4 ha |
| Status | Under construction |
| Services | Landscape architecture, sustainable design |
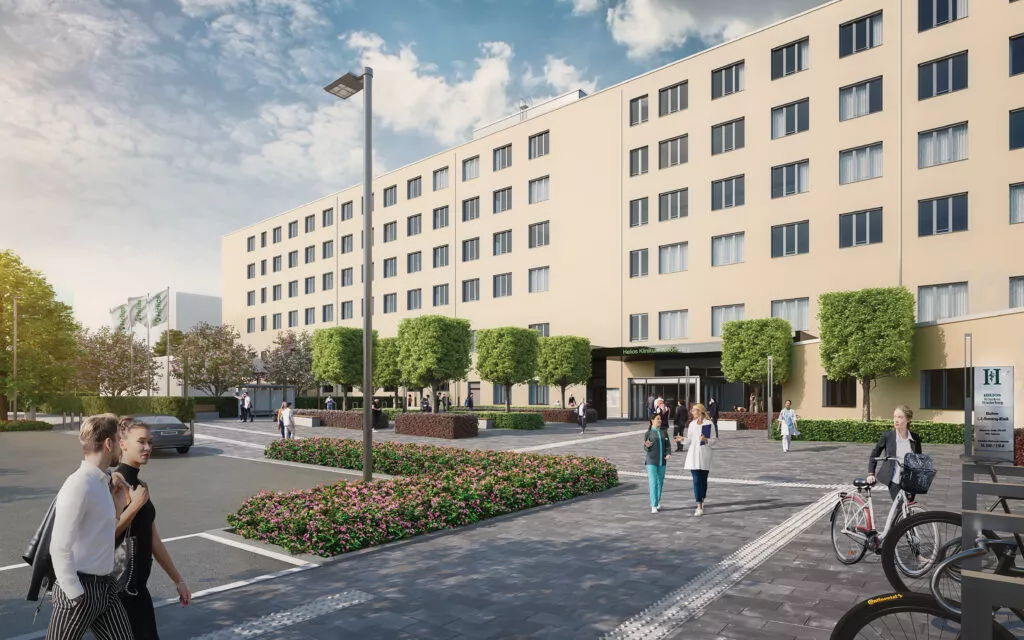
For a new hospital built to replace an on-site outdated hospital, our design team used landscaping to transform the site into an integrated healthcare campus that serves its patients, staff, neighbors, and the surrounding community. The design balances dynamic, accessible public spaces with specialized, intimate outdoor environments including a central courtyard with seating areas, a playground for kids of different ages, accessible spaces catering to the elderly, and green areas for walking and gathering. New walkways connect the hospital to the surrounding neighborhood, and a multifunctional entrance plaza accommodates bicycle parking and expands public transit access.
On a more intimate scale, a new outdoor therapy garden allows doctors and staff to better integrate biophilic therapies into their practices. Sustainability remained an important consideration throughout the holistic design approach, which incorporates a comprehensive stormwater management plan that allows the site to bypass public stormwater infrastructure entirely. An added meadow of wildflowers and local grasses adds color and expands the natural habitat of the campus.
