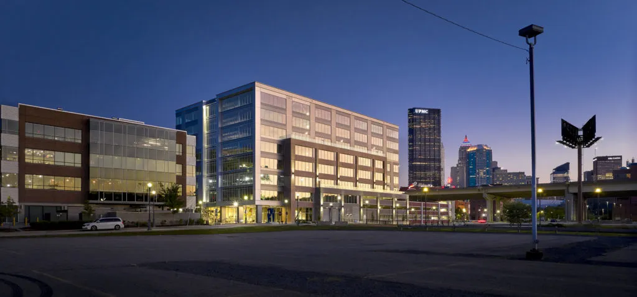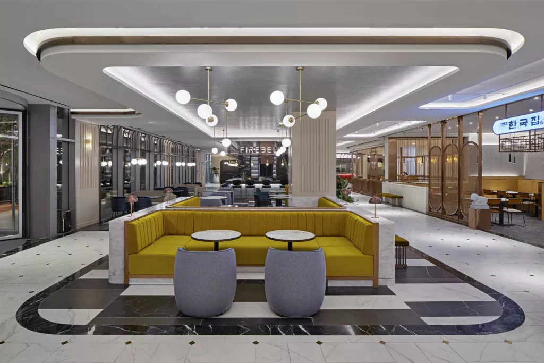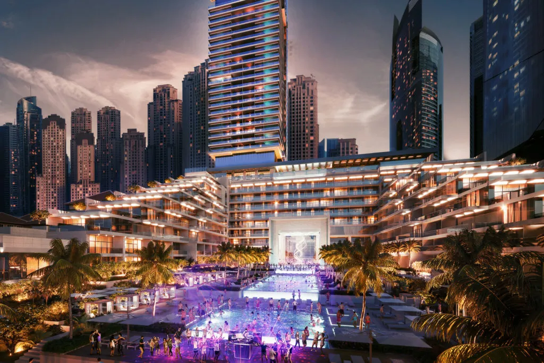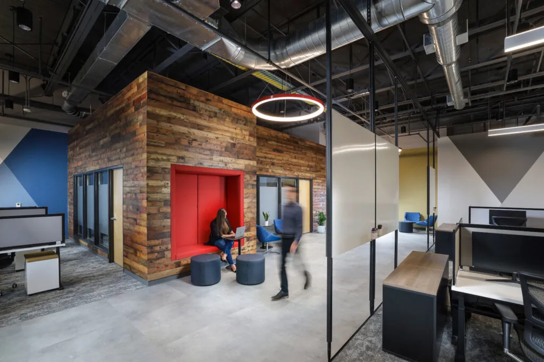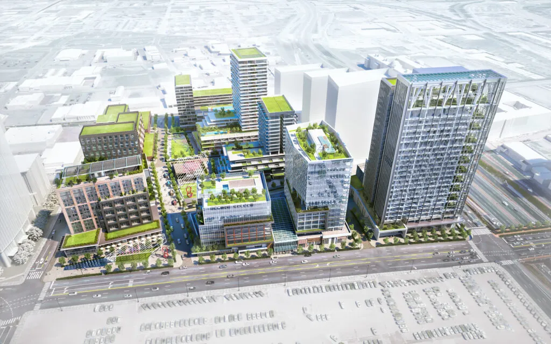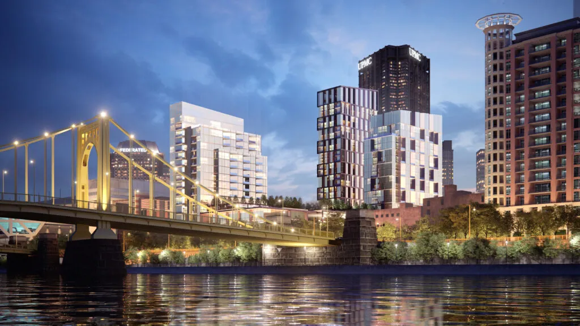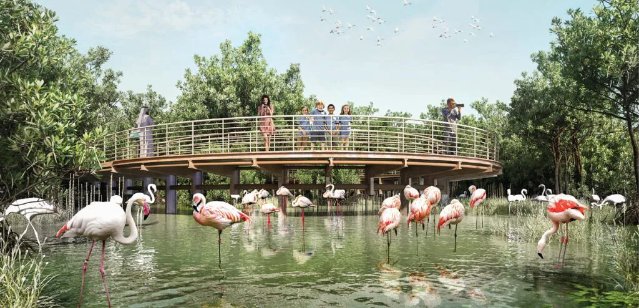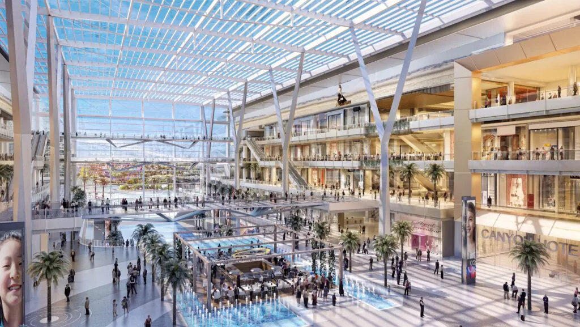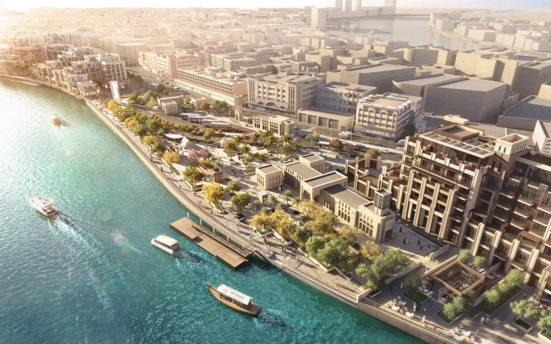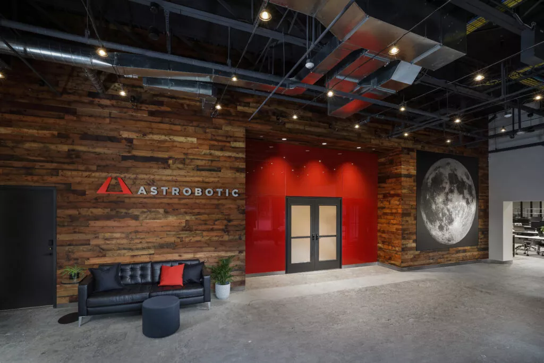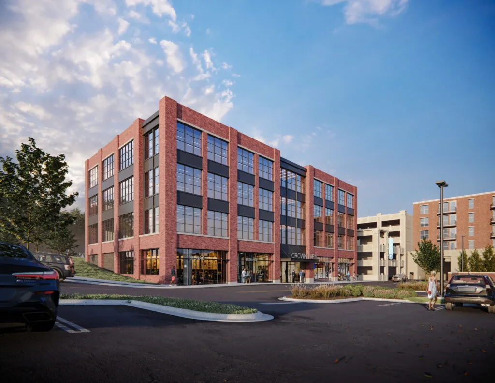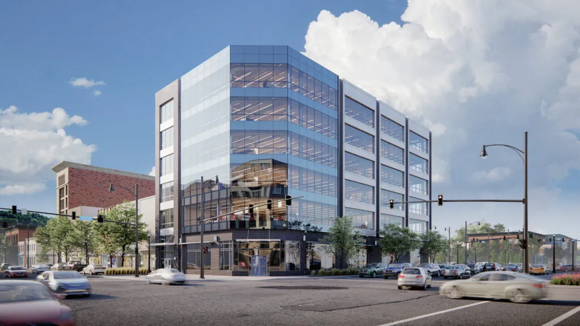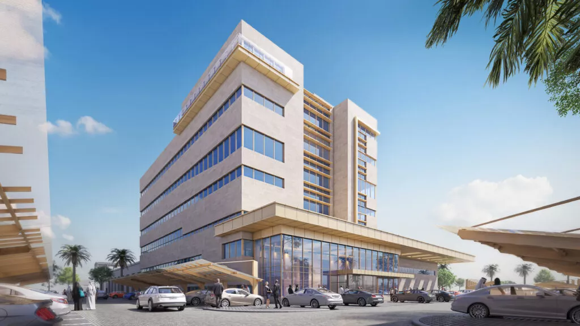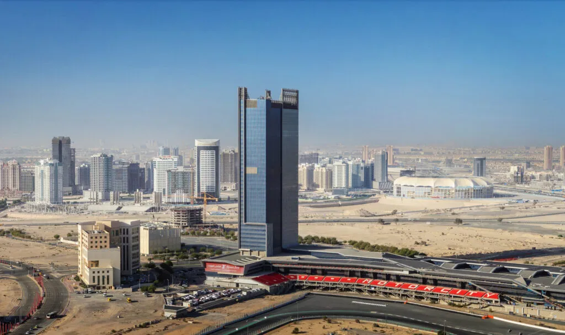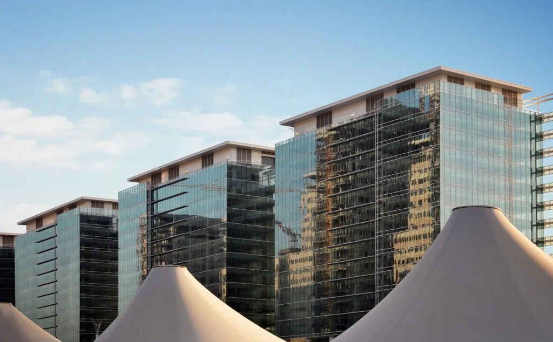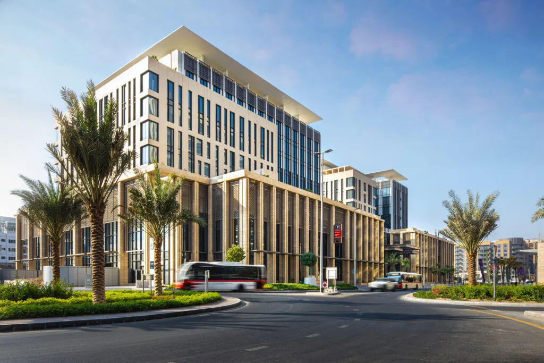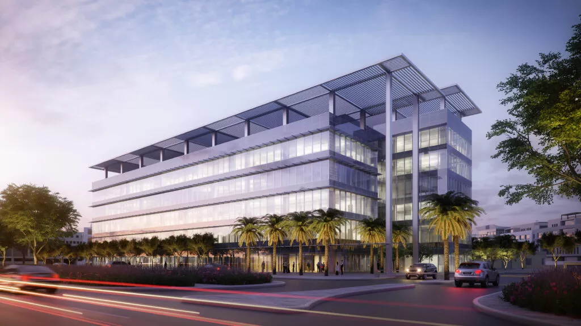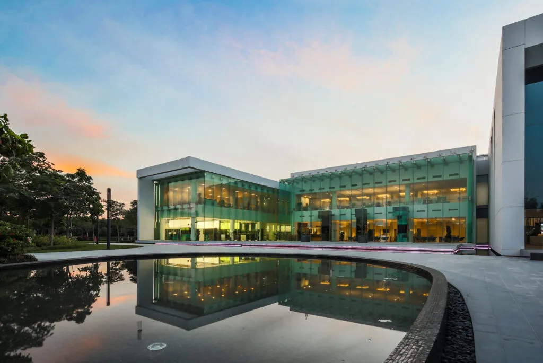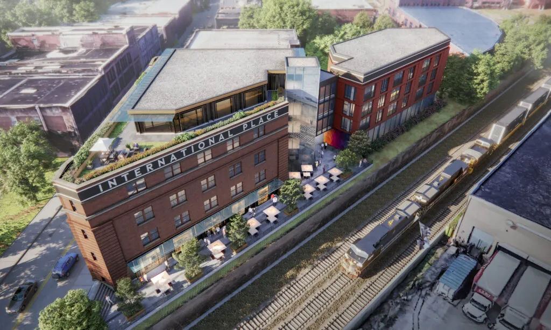
| Client | Q Development |
| Project Size | 49,000 sqft | 4,600 sqm |
| Status | Design completed |
| Services | Architecture, pre-development studies |
Expanding upon the Guckert building’s storied past, this updated design revitalizes a historic structure and accommodates a modern loft office, an International Place, that highlights the extraordinary texture of the original architectural elements, such as impressive floor-to-floor heights and exposed timber. The main lobby and reception area incorporate other original artifacts, such as the tin ceiling, and connect the offices to a bustling retail/F&B space, which utilizes the building’s unique SW corner. Echoing the industrial feel of the nearby railroad track, a 64-space automated parking structure will employ the Puzzle System, increasing ease of access by allowing vehicles to move in both horizontal and vertical directions. This innovative design celebrates the past while ushering this historic building into the future.





