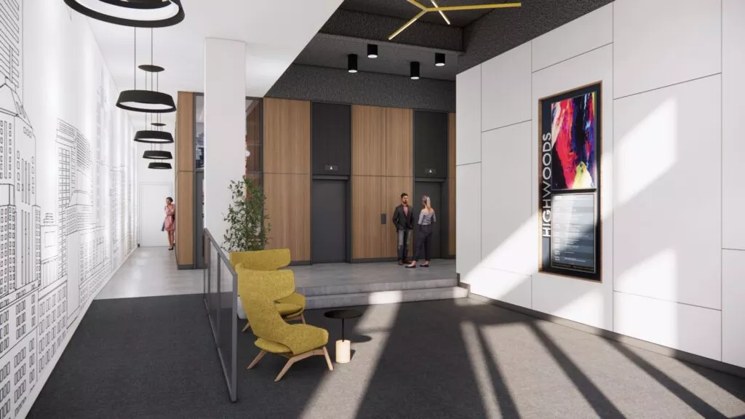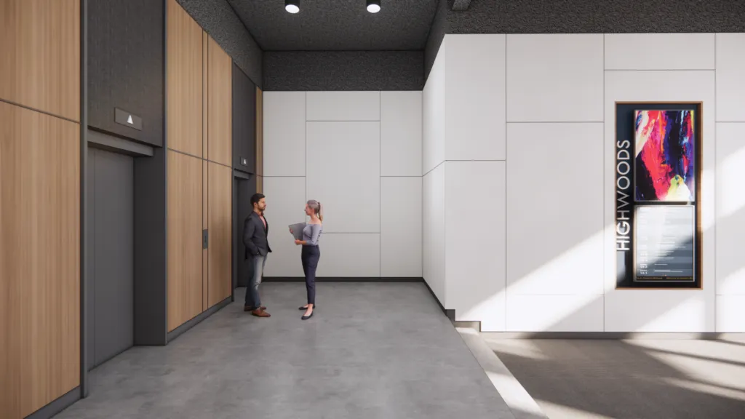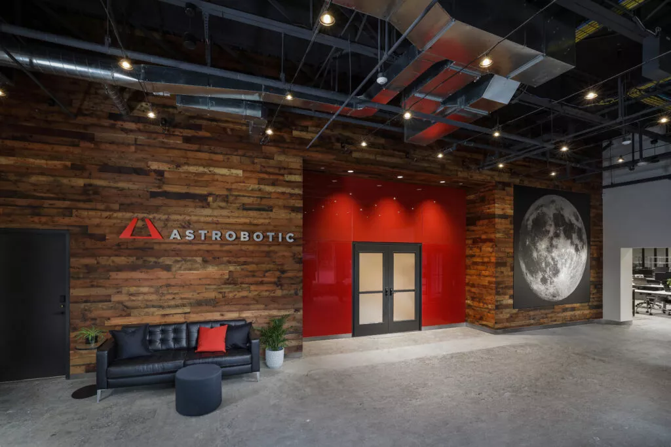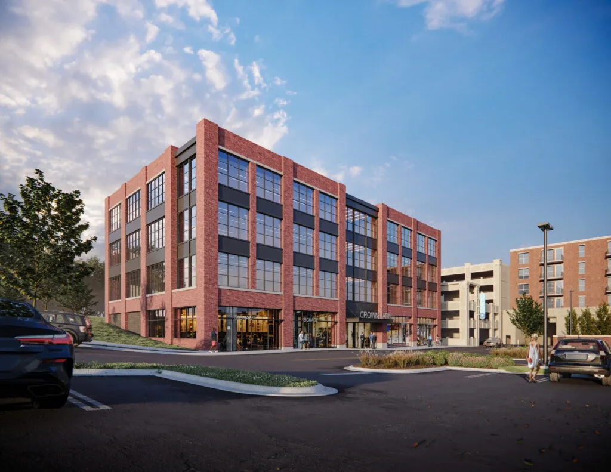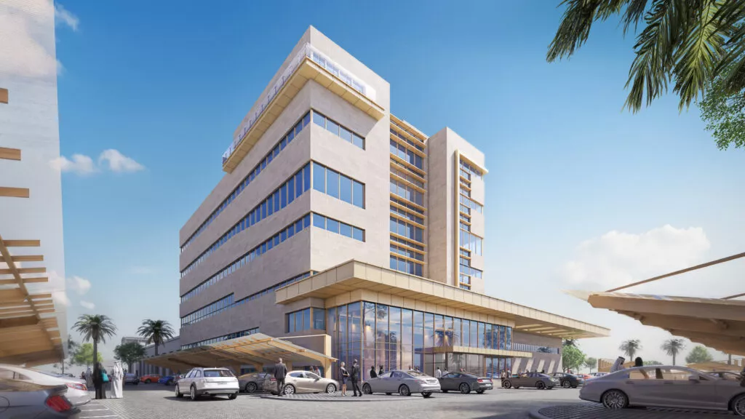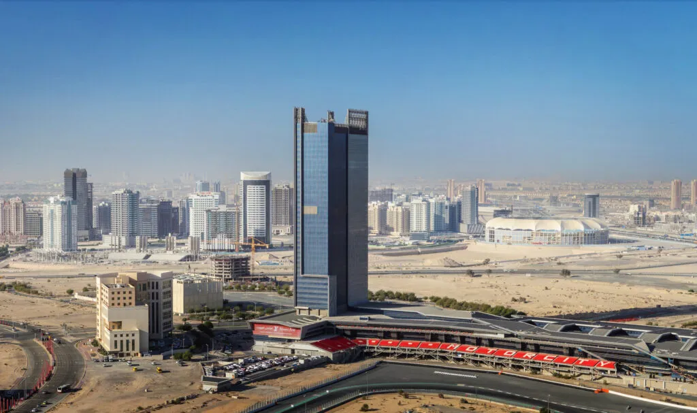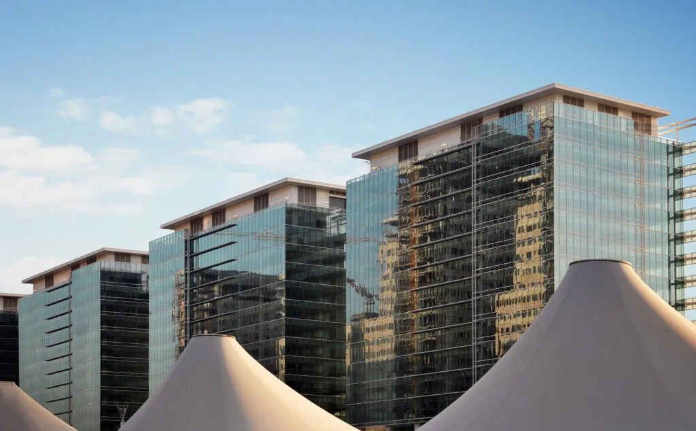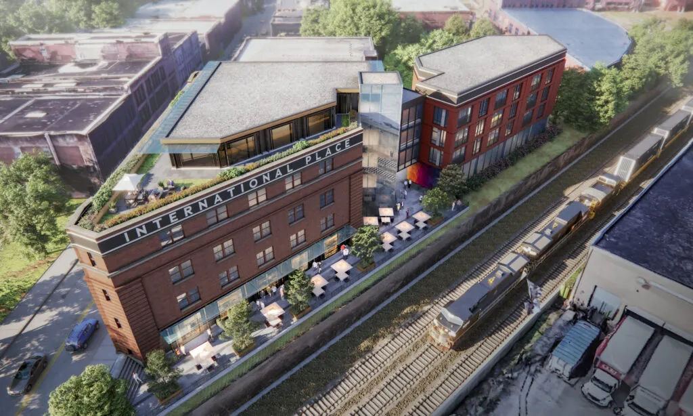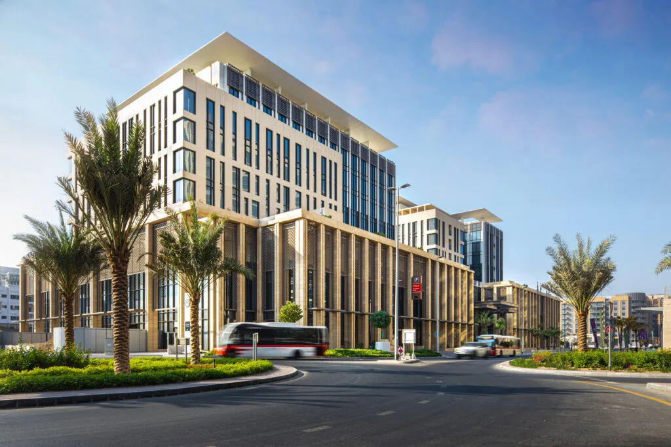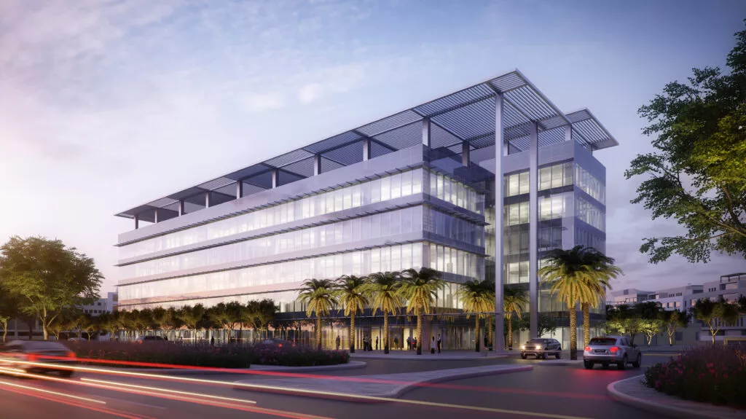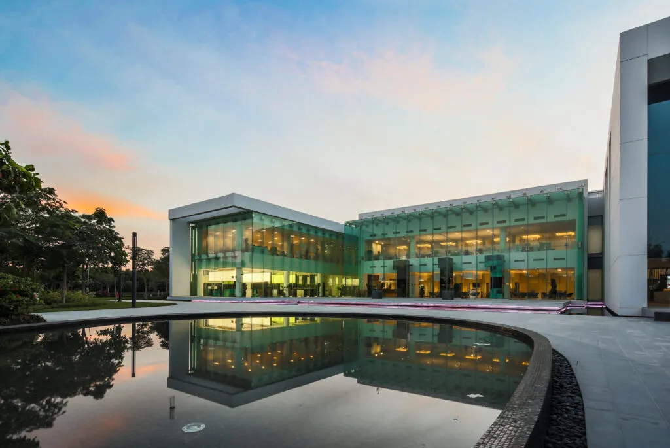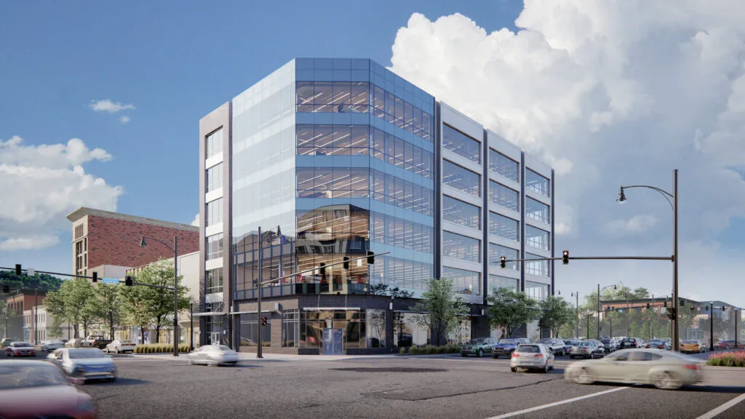
| Client | Highwoods Properties |
| Project Size | 60,000 sqft | 5,600 sqm | 6 stories |
| Status | In design |
| Services | Architecture, construction administration, interior design, sustainable design |
| Sustainability | LEED Goal |
Located in Pittsburgh’s East Liberty neighborhood—a central and rapidly developing part of the city’s east end—this mixed-use building is both forward-looking and historically mindful. The building’s branding and public spaces design draw inspirations from the historic nature of East Liberty, while looking forward to the future and new typologies of industry and business that are reshaping the landscape of the neighborhood. Taking full advantage of its placement at a prominent street corner, our design provides a ground-floor plane expressing a welcoming atmosphere to the neighborhood.
A façade consisting of large expanses of glass enables striking and transparent views of the building from all street-level vantage points, while simultaneously filling the interior with natural light. Designated for retail, the ground floor features a double-height space inviting passersby into a warm, bright shopping experience. The five upper stories provide versatile work spaces for office tenants of all sizes, including a penthouse level with taller ceilings and windows, maximizing views. This sustainable design, which targets LEED certification, ensures that every square foot has been thoughtfully considered to create the best spaces for occupied tenancy, supporting this dynamic neighborhood and reflecting its bright future.
