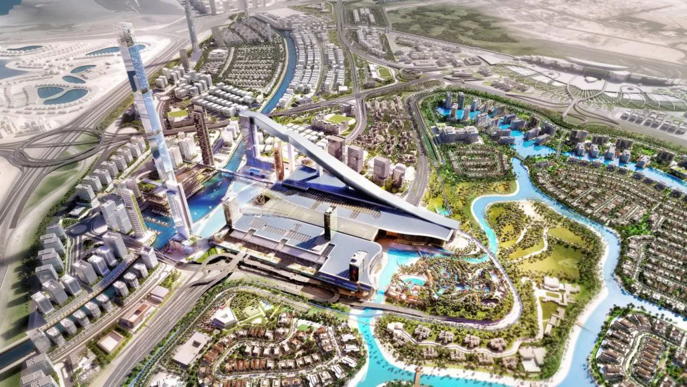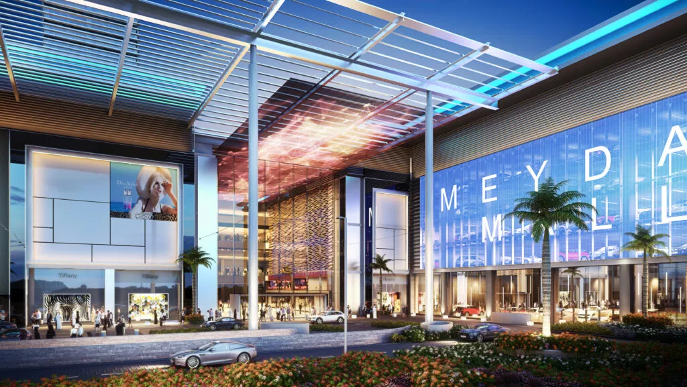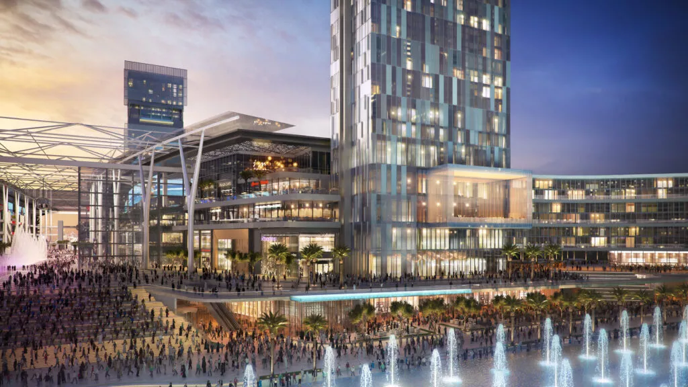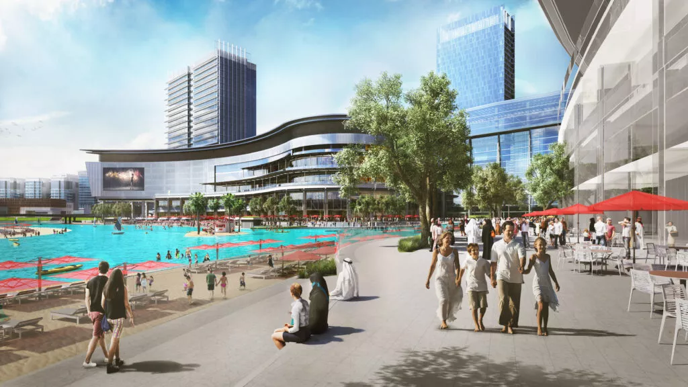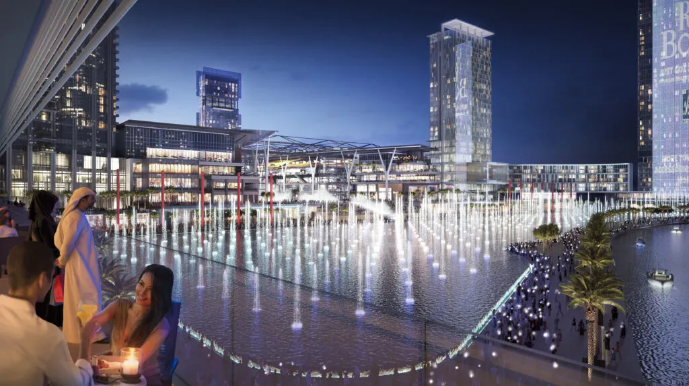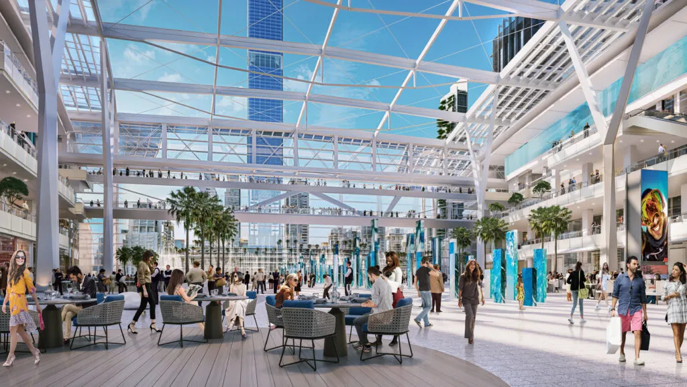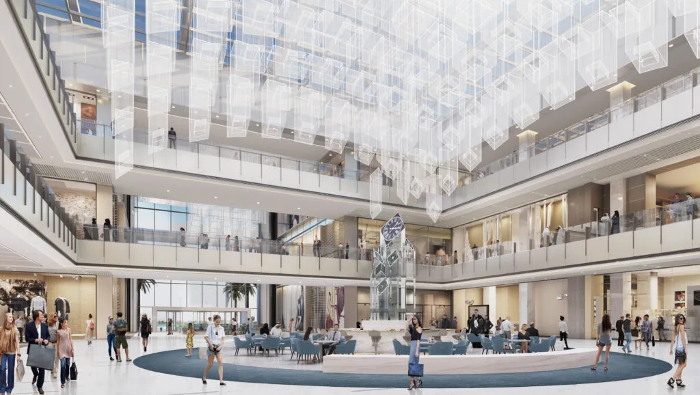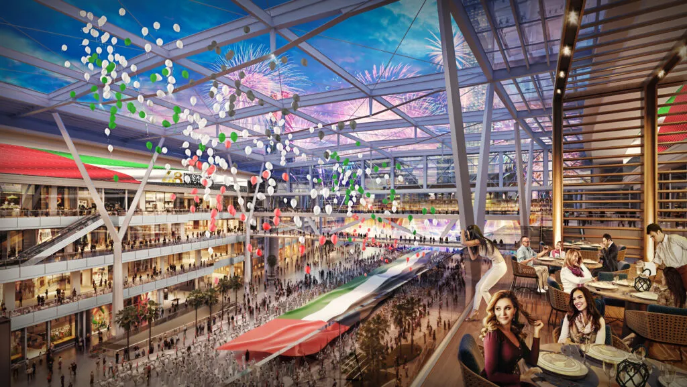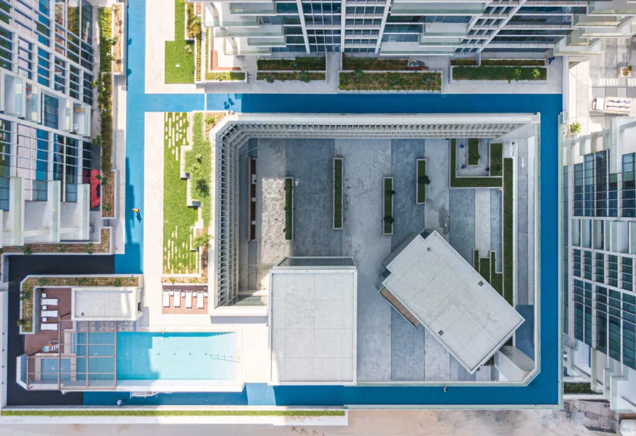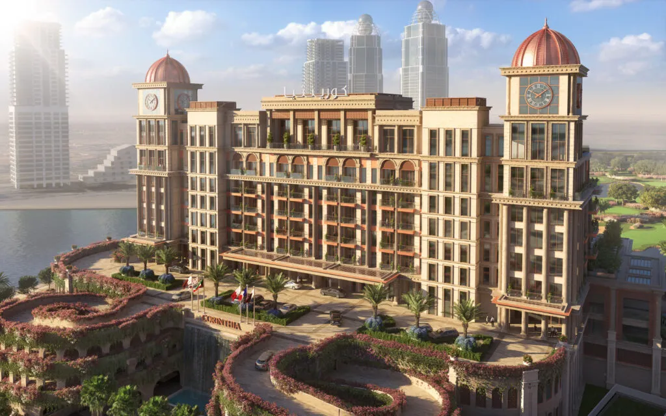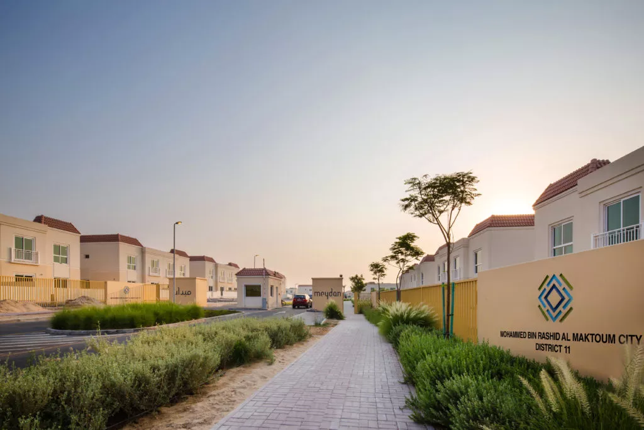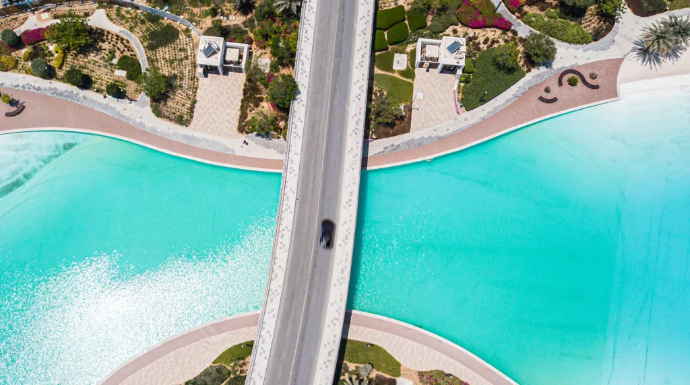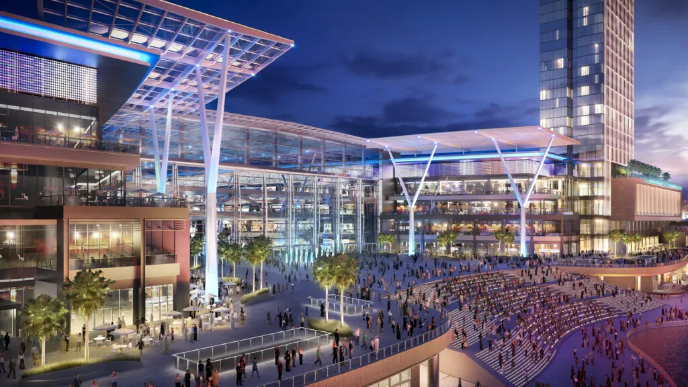
| Client | Meydan Group |
| Project Size | 15.6 mil sqft | 1.5 mil sqm |
| Status | Under Construction |
| Services | Architecture, branding, economic strategy, engineering, interior design, landscape architecture, pre-development studies |
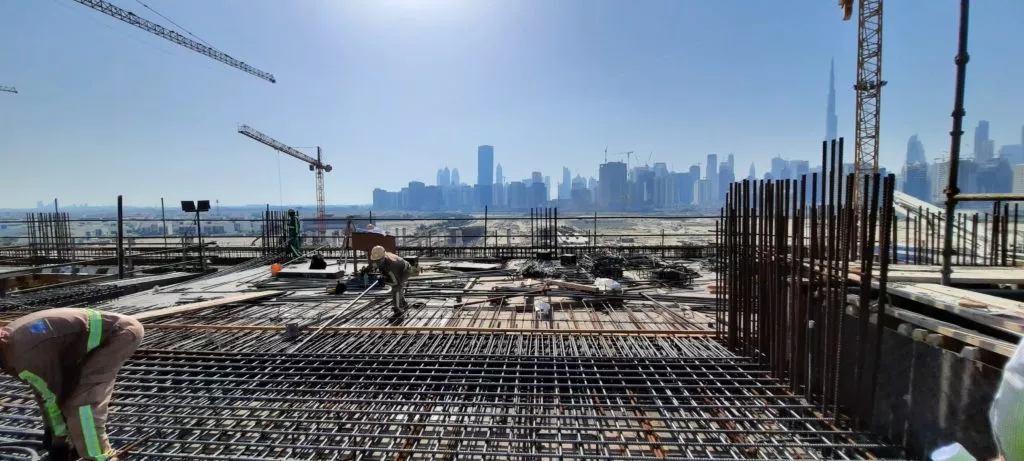
A visitor to Meydan One Mall in the heart of Dubai can expect far more than shopping. The 15.6-million-square-foot complex integrates 650 retail stores and over a hundred dining options with an array of destination attractions including massive water features, concert venues, and indoor sports facilities.
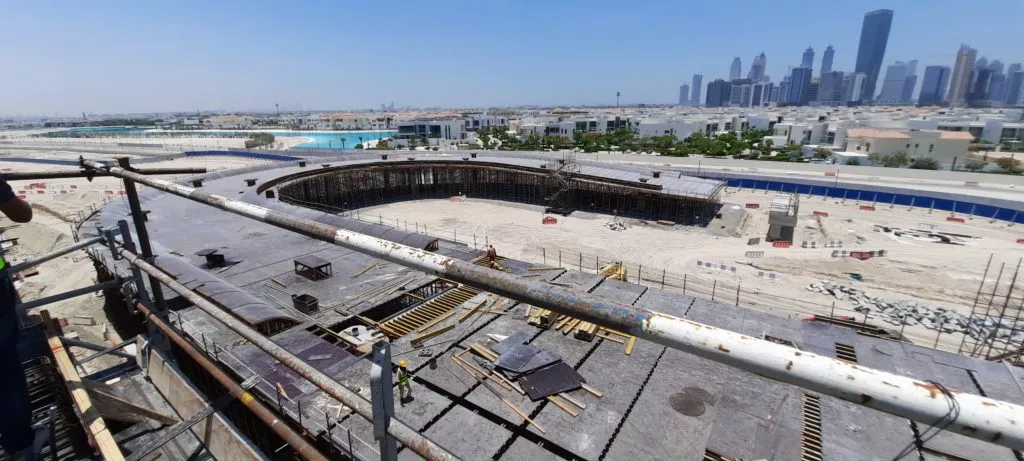
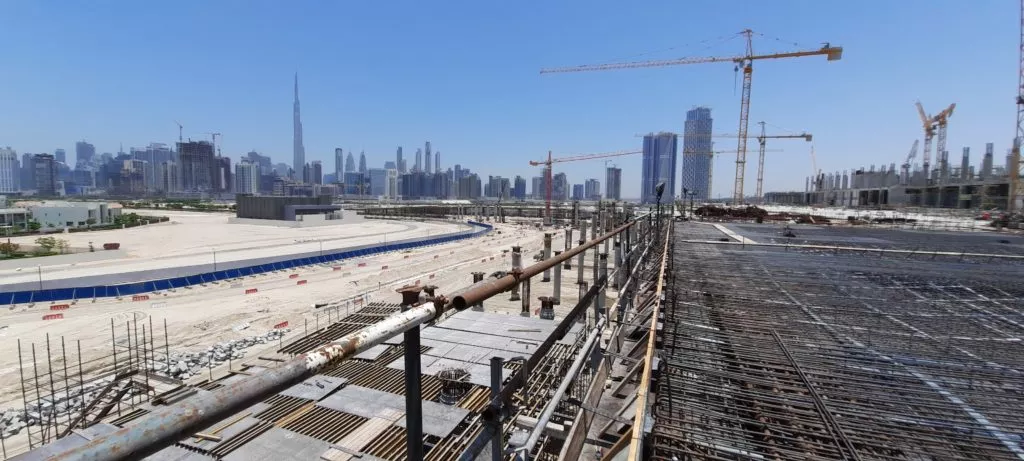
The mall’s magnificent canyon-like central gallery is flanked on both sides by five, double-height stories covered overhead by a retractable glass skylight. Visitors can walk from end-to-end in the 100-meter-tall canyon while remaining cool in a temperature-controlled zone. This is made possible by a series of engineering solutions devised using complex energy modeling and meticulous studies.
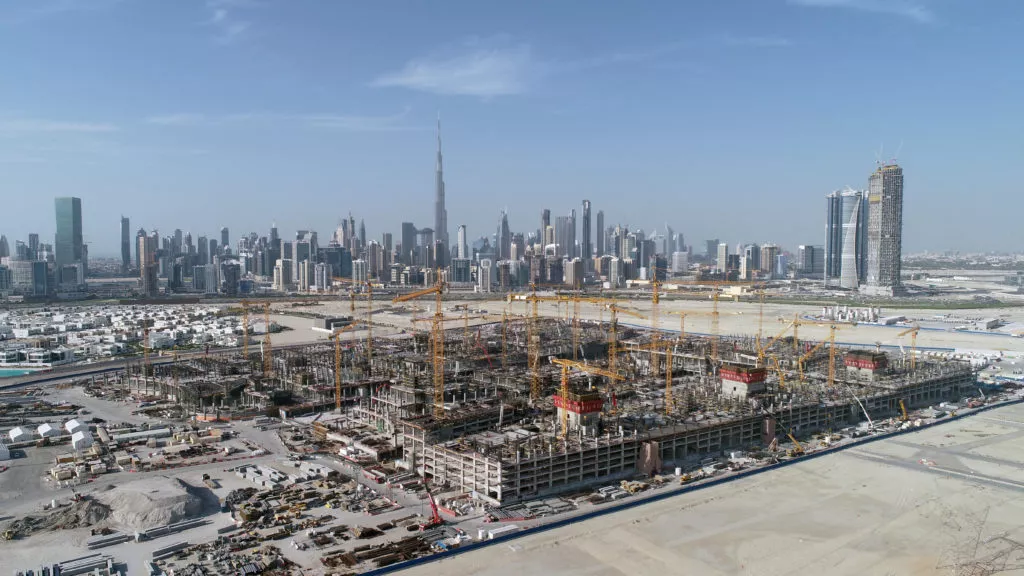
To power the extraordinarily large Meydan One Mall, multiple substations and 178 transformers are strategically placed for maximum efficiency—all of which remain out of sight. Altogether a staggering 220 megawatts of electricity, about a quarter of which is internally generated via solar panels, provides enough power to light up a small city. The water is supplied through two huge sets of water tanks, for east and west sides of the mall, to ensure that water remains plentiful at all times. For the grand plaza’s water fountain and artificial lake (out of which a concert stage can rise up on demand), our team designed a filtration plant directly underneath, eliminating the need to ever drain the fountain. These are just some of the many engineering solutions that make Meydan One Mall possible, solutions that are as unique as the building itself.




























