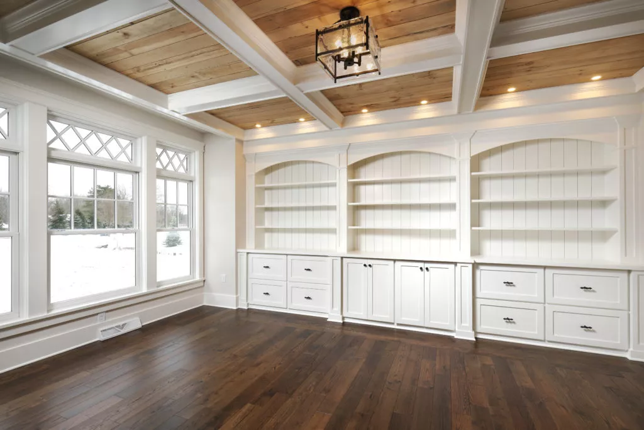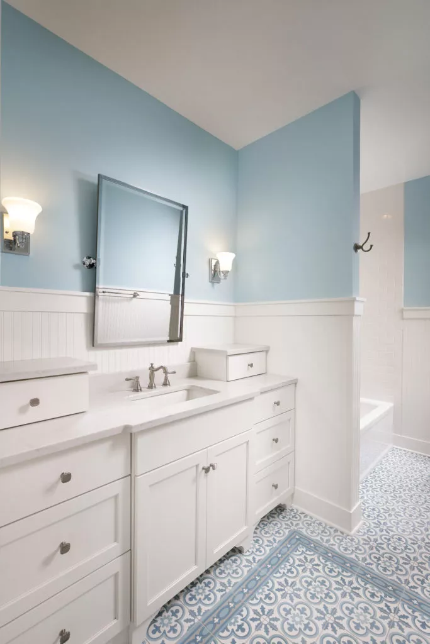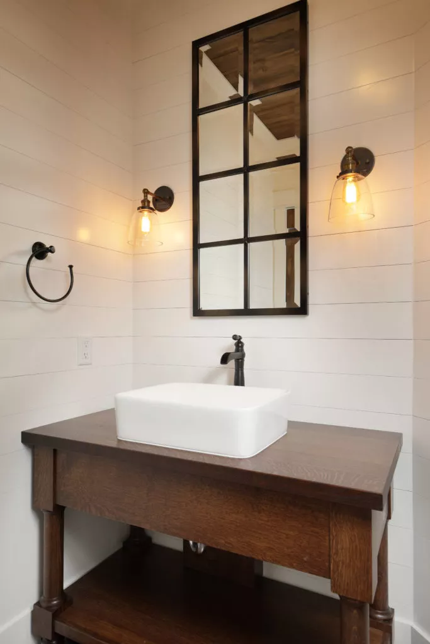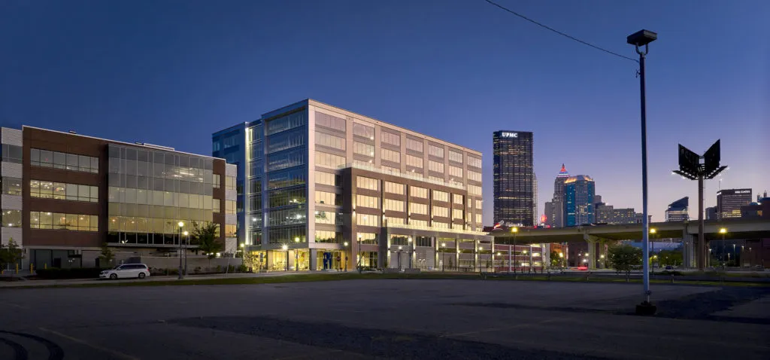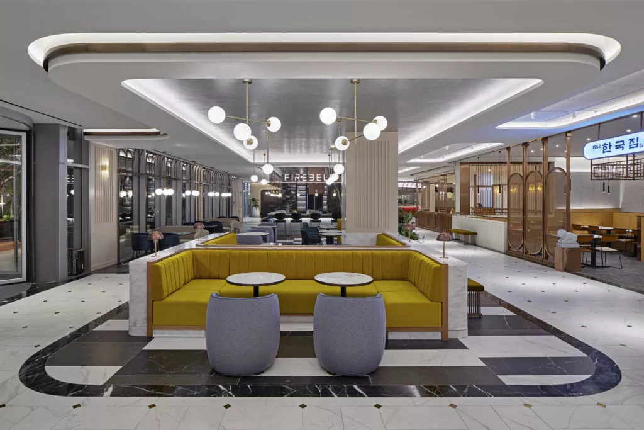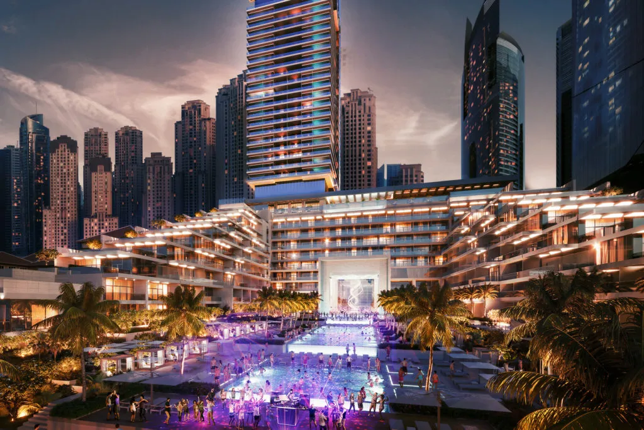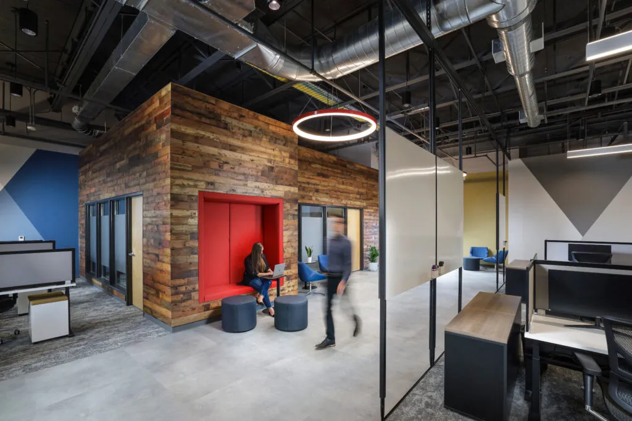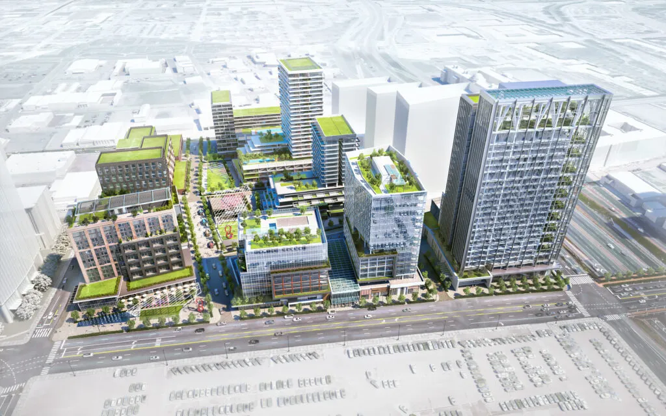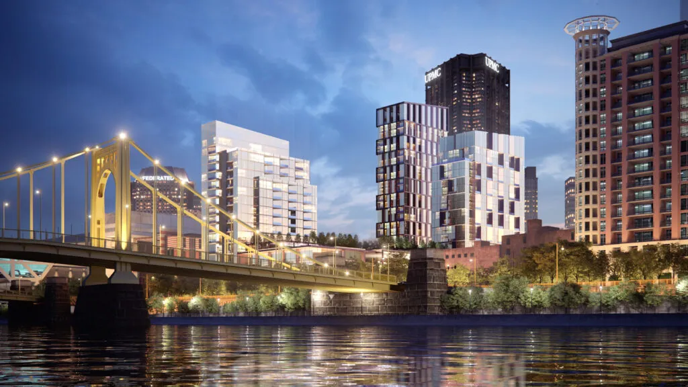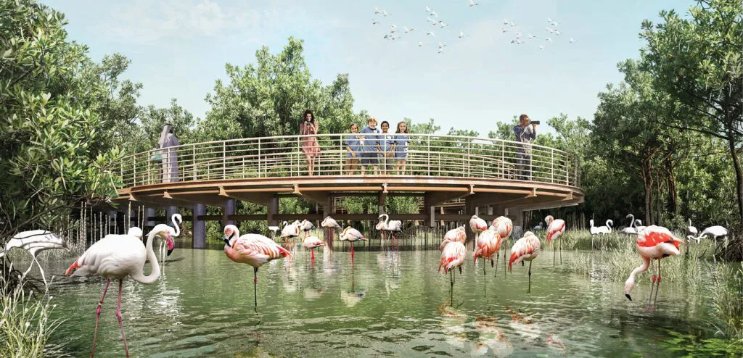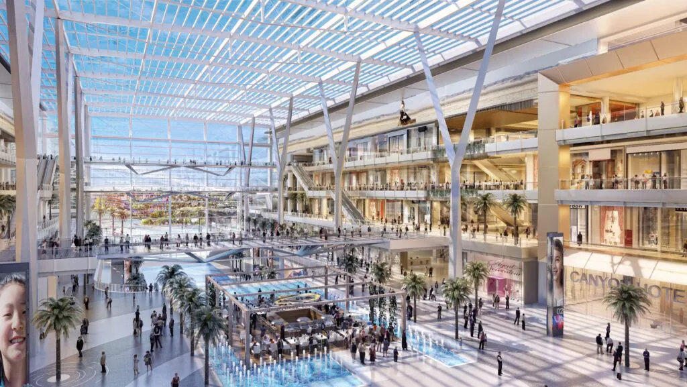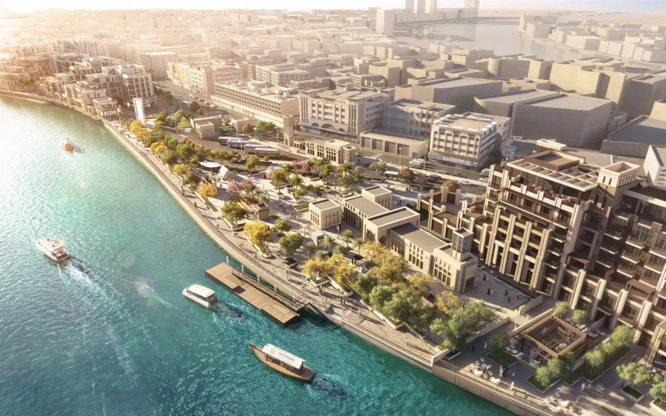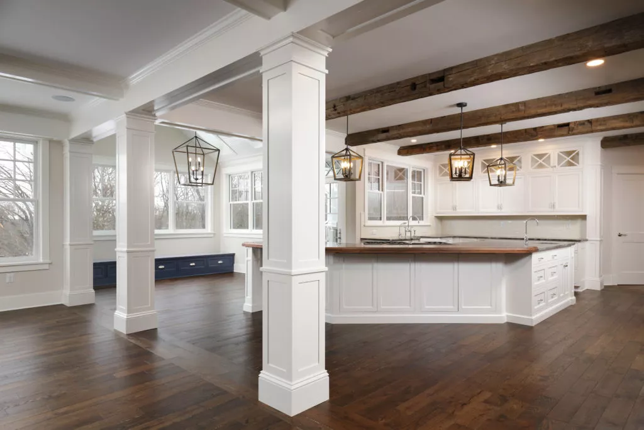
| Client | Confidential |
| Project Size | 9,000 sqft | 850 sqm |
| Status | Completed |
| Features | 6 bedrooms, 9 bathrooms, 4 car garage, wine cellar, office/playroom |
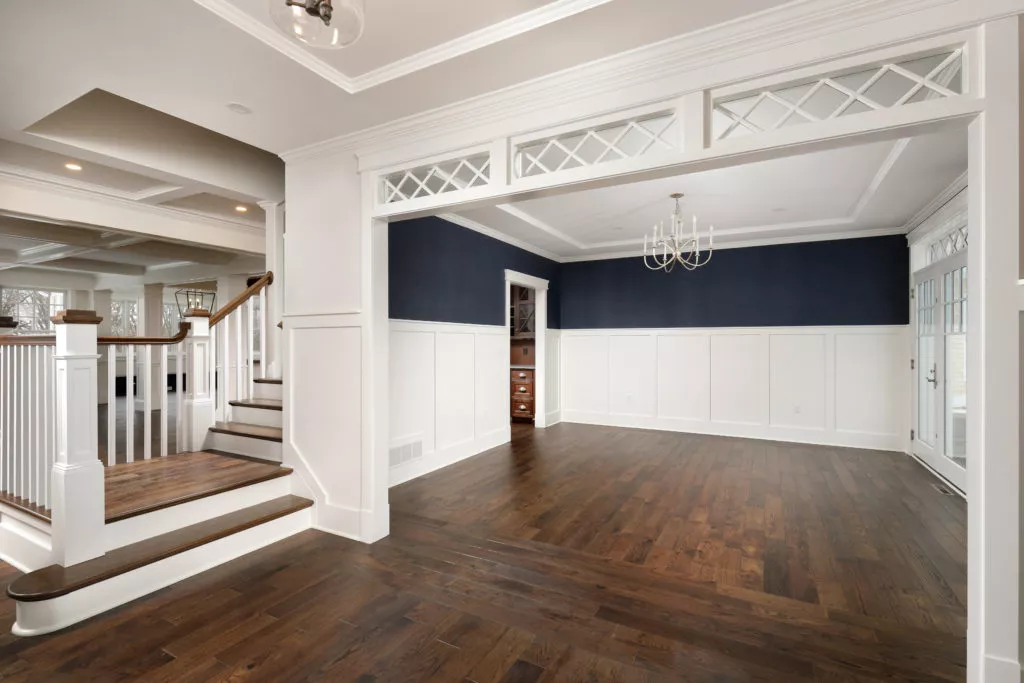
AE7 provided both interior design services and exterior finish selection for this 9,000 square foot home, which features six bedrooms, nine bathrooms, four wood-burning fireplaces, and a four-car garage, as well as a finished basement with a full kitchen, wine room, living space and in-law apartment. With a palette of subtle blues and cool grays, this interior make-over achieves the client’s request for a design that blends traditional, modern farmhouse, and Nantucket coastal aesthetics. Every room in the house is personalized to have its own design identity. Some of the touches that made this possible include custom floor designs, decorative coffered and wood beam ceilings, and built-in bespoke casework. The other unique design elements include a door to the third floor concealed as a built-in bookshelf and laundry room hidden behind custom-casework doors that blend with the kitchen cabinetry. The coastal aesthetic is further emphasized on the exterior, where raw cedar shingles and copper accents echo the classic homes of the northeastern coast. A carefully coordinated selection of additional exterior details, including windows, doors, architectural molding, and exterior lighting, creates a dynamic and compelling façade on this contemporary home. Incorporating customizations to the builder’s original plans, this collaborative design effort helped to achieve the client’s vision of a truly personalized home.
