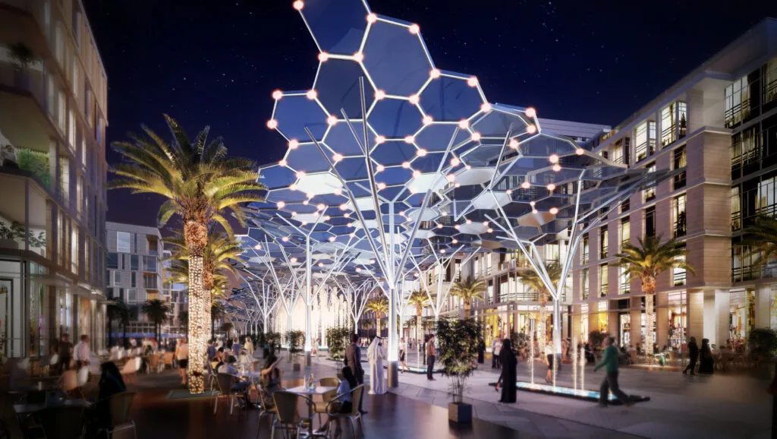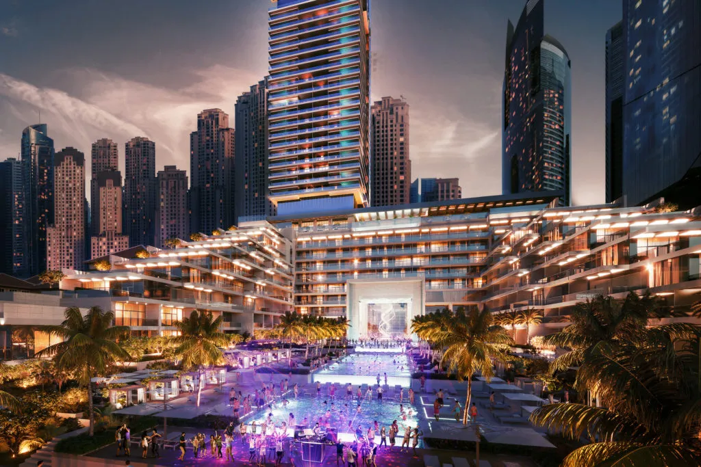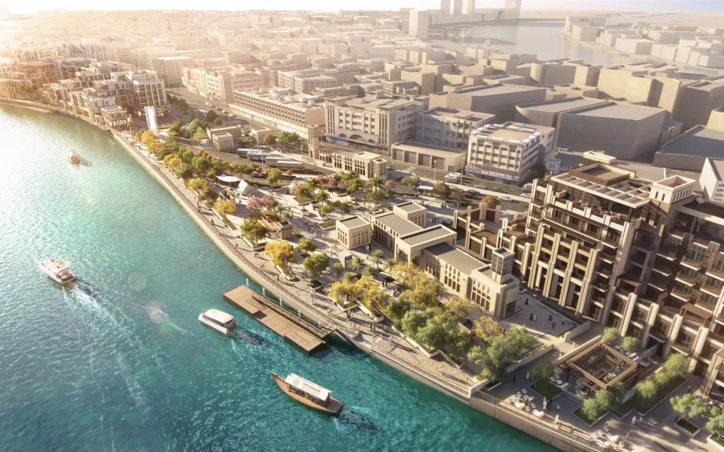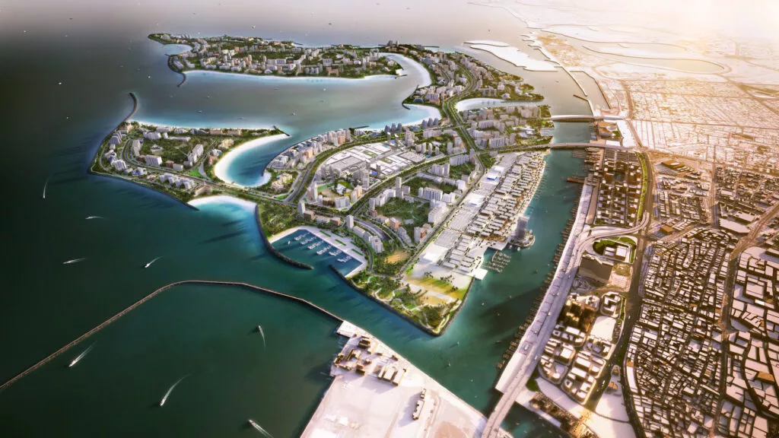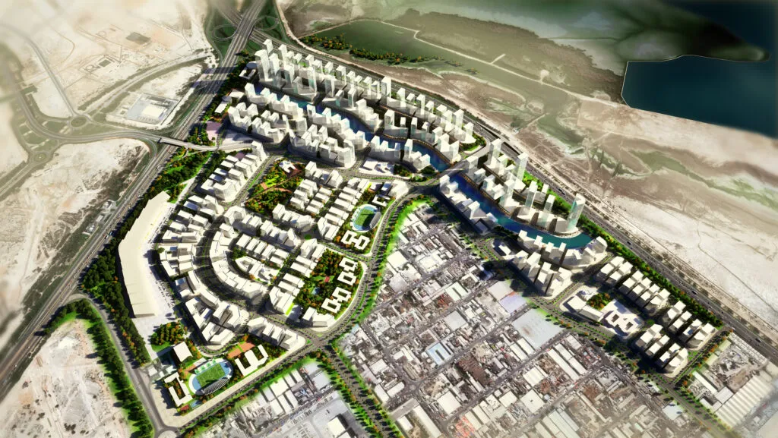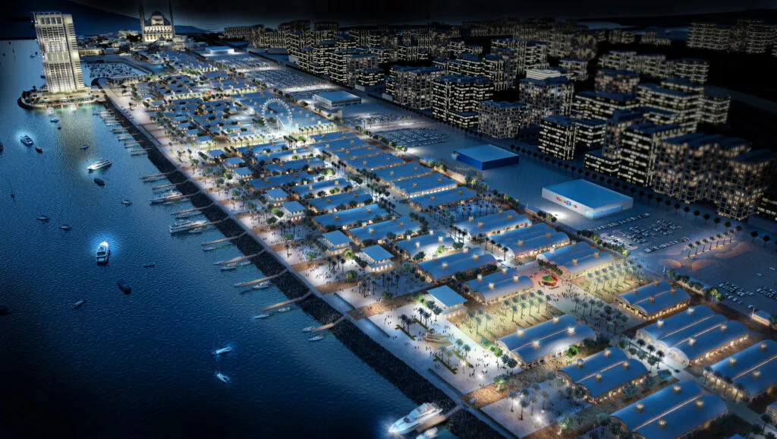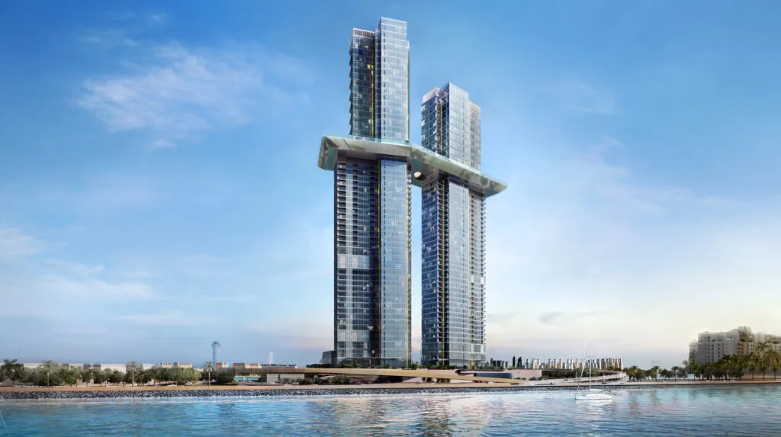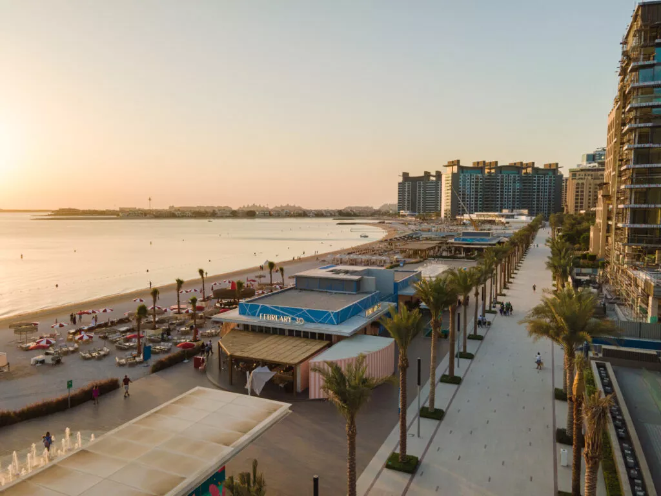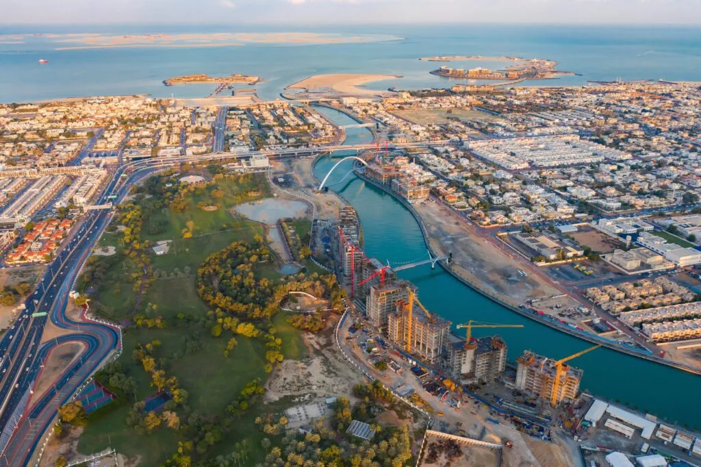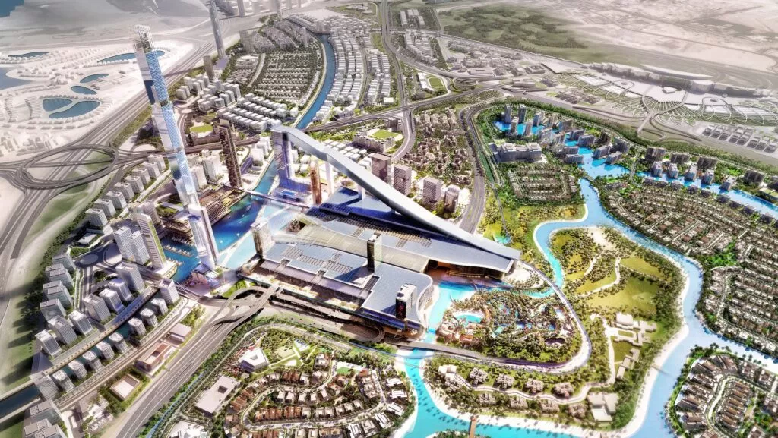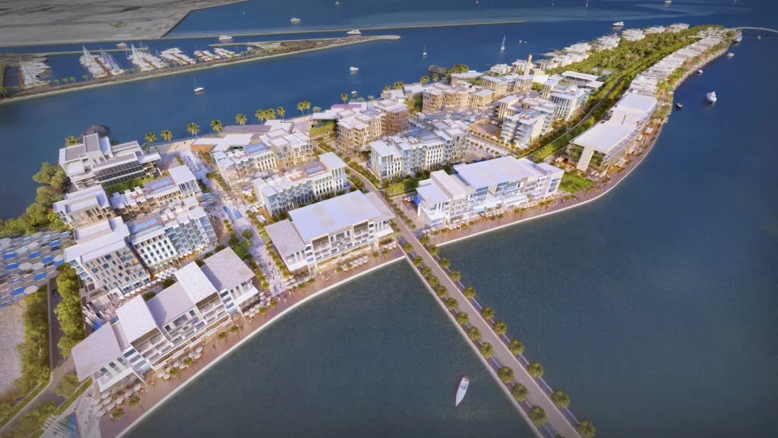
| Client | UDC |
| Project Size | 2.5 mil sqft | 233,000 sqm |
| Status | Master plan completed |
| Services | Architecture, engineering, landscape architecture, master planning |
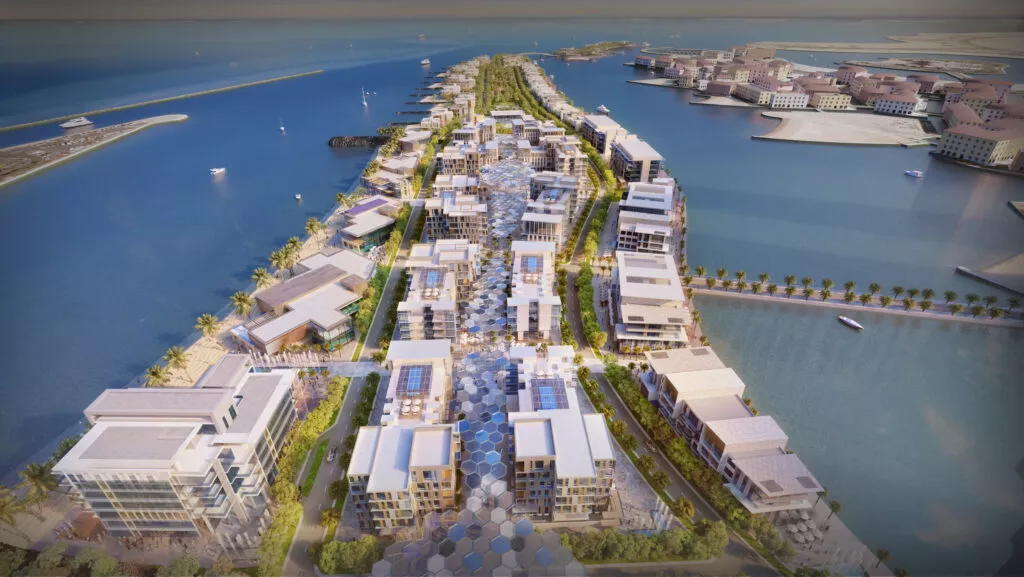
The man-made Gewan Island off the coast of Doha in Qatar was initially reclaimed for a very practical purpose: to serve as the construction staging ground for the nearby Pearl Islands. Our plan for Gewan Island transforms the 250,000-square-meter property into something special in its own right.
In our detailed program, the district nearest to Doha—initially slated to be a massive indoor theme park—has become a Riviera-inspired hotel and golf resort. The next zone is envisioned as the island’s mixed-use destination, featuring apartments, restaurants, cafes, boardwalk shops, and a distinctive promenade. The spine of this zone incorporates a pedestrian corridor intended to attract visitors to take a stroll. Our vision creates an outdoor destination with an urban feel that remains open any time of year even in this desert climate. The corridor is designed to trap cooler air under a canopy of shaded, honeycomb glass solar panels. We proposed tree-like structures that support the glass honeycomb cloud above while diffusing cool air by using a chilled water network and refreshing fountains. The result is a climate controlled urban space that allows visitors to stroll comfortably in all seasons.
Further from the mainland, the island’s districts become more exclusive with beachside villas which surround an expansive central area dedicated to communal amenities and greenspaces. And a series of newly reclaimed private islands connected by a causeway.
