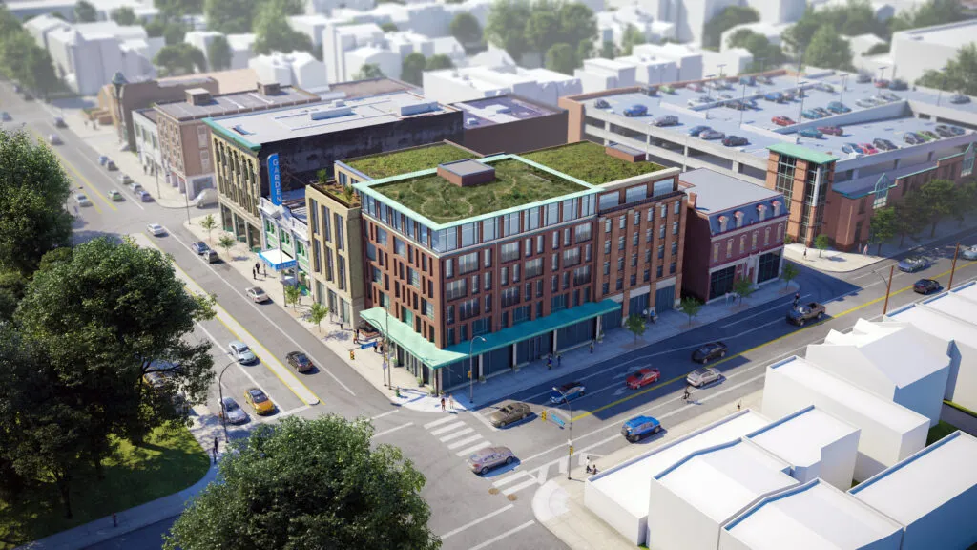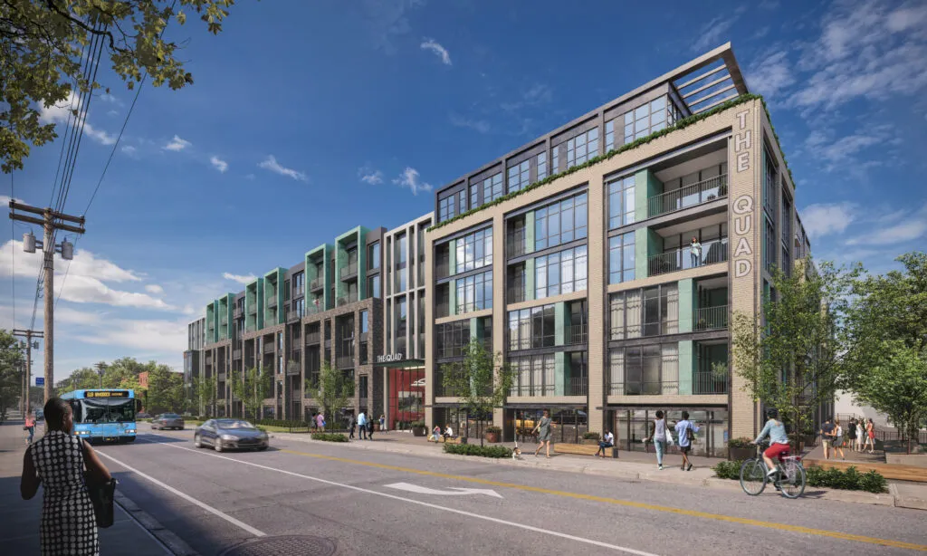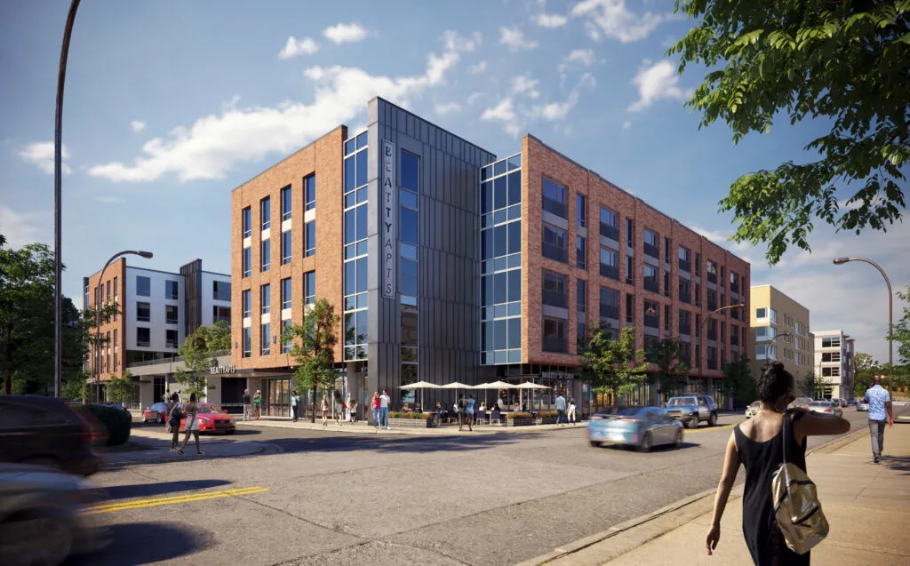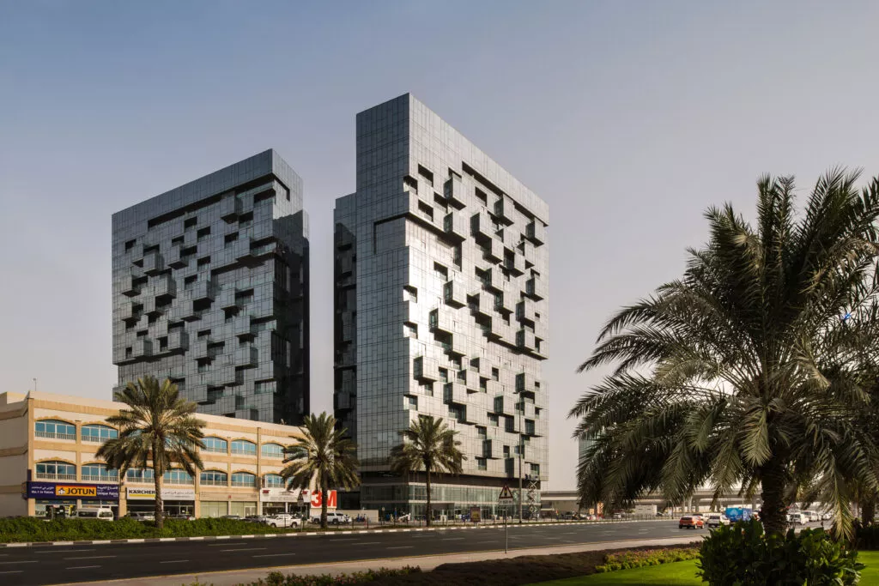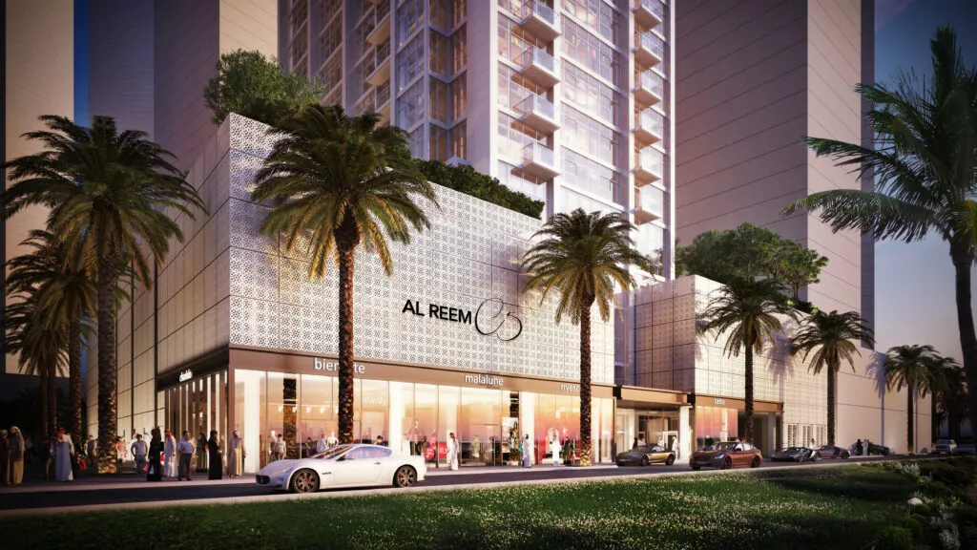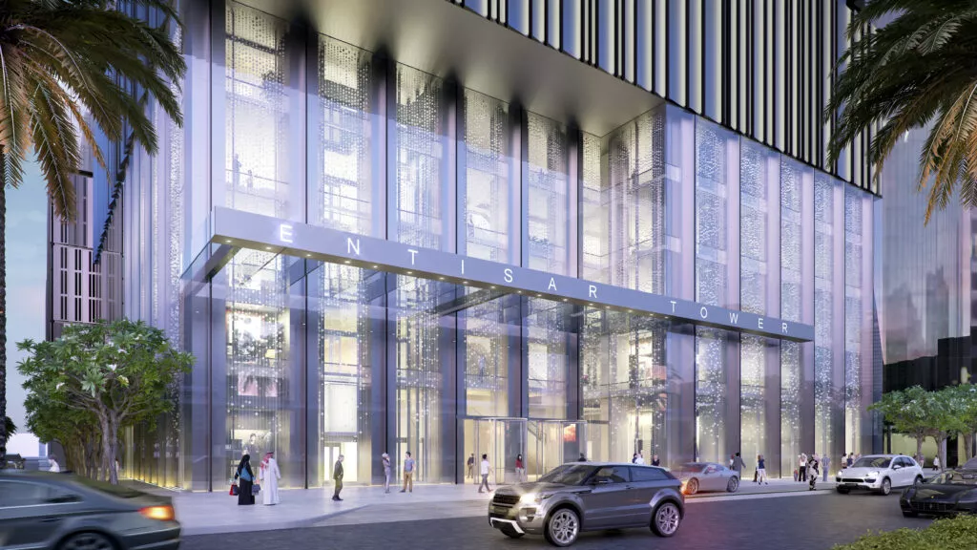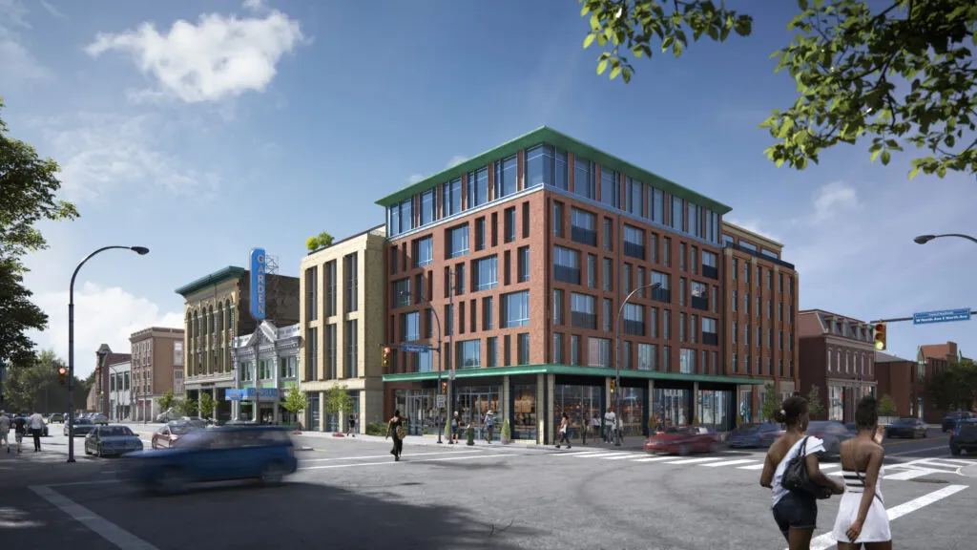
| Client | TREK Development |
| Project Size | 79,000 sqft | 7,300 sqm |
| Status | Design completed |
| Services | Architecture, pre-development studies |
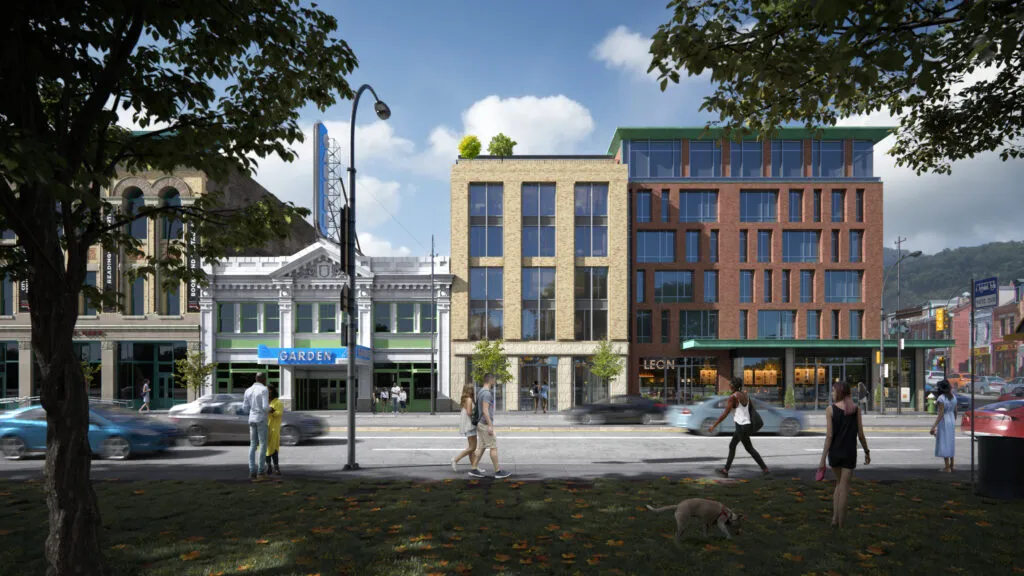
After studying the needs of Pittsburgh’s North Side, our team designed a plan to restore a local landmark, the abandoned Garden Theater, by reimagining it as multifamily housing units, which reflect the historic character of its surroundings. To authentically blend in with its immediate neighbors, our plan segmented the building into three facades, each of which reflects the materials, scale, and colors of the area while providing a bit of contemporary flavor. The appearance of columns and double height windows creates a bespoke look, while brick and copper bring timelessness and richness to the construction materials, giving a nod to the future without being overly contemporary. The upper floors are mixed-income residences with an affordable component, while the ground floor is reserved for retail aimed to serve the next-door hospital and the nearby tourist attractions. To keep the original building’s legacy entact, the Garden Theater’s marquee is one of several original signs to be rehabbed and returned to the building—its fully-lit flare marking the entrance for a proudly restored neighborhood icon. Our concept renews a building with deep historic roots in the community, simultaneously respecting the past and keeping an eye on the need to adapt for the future.
