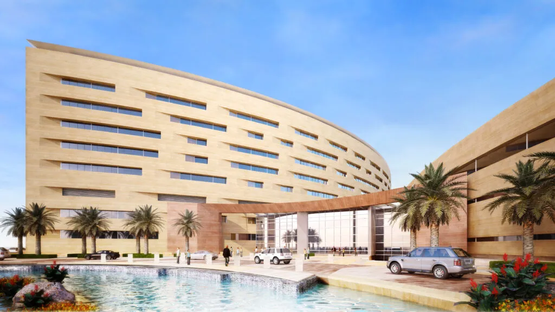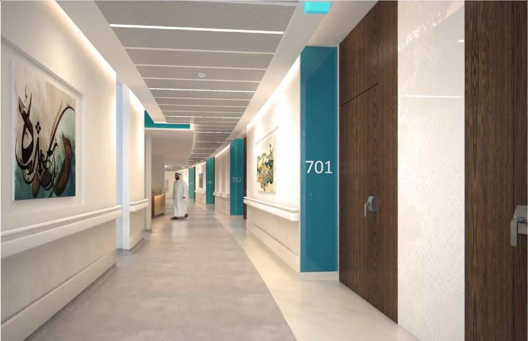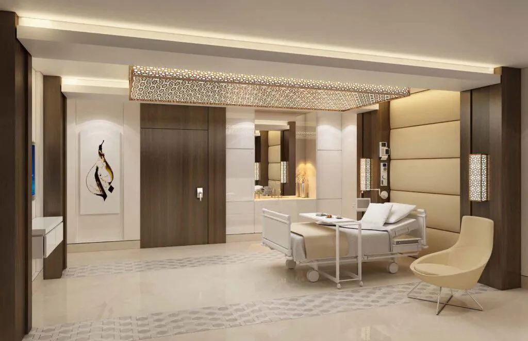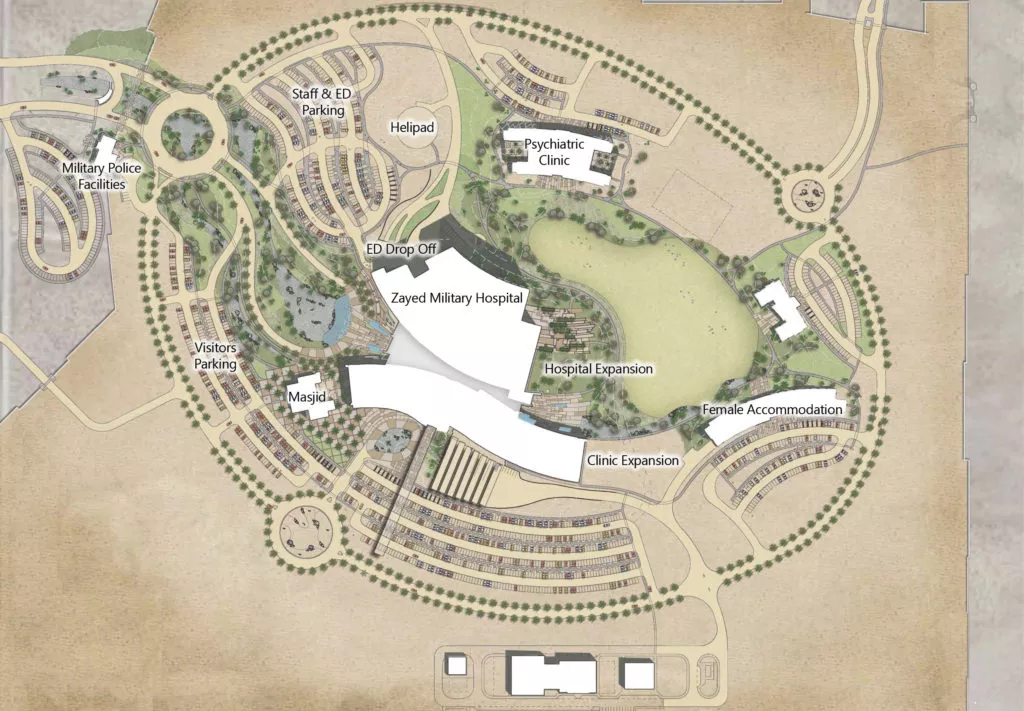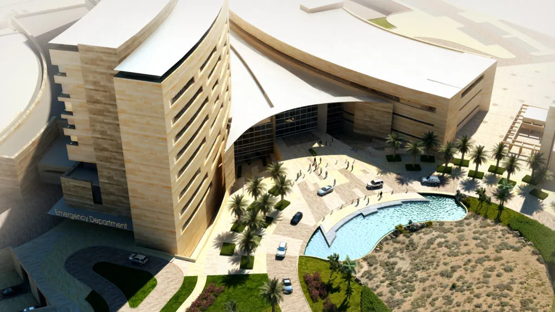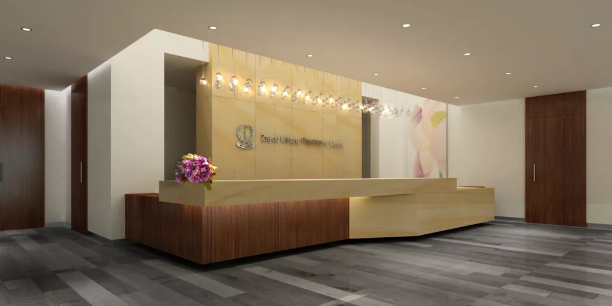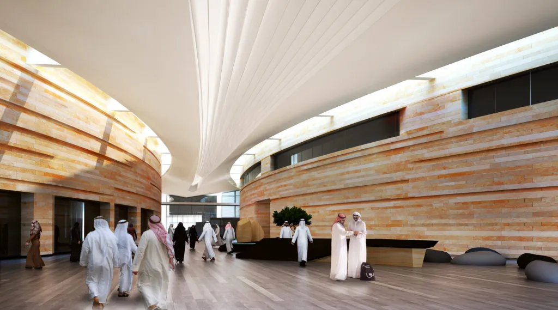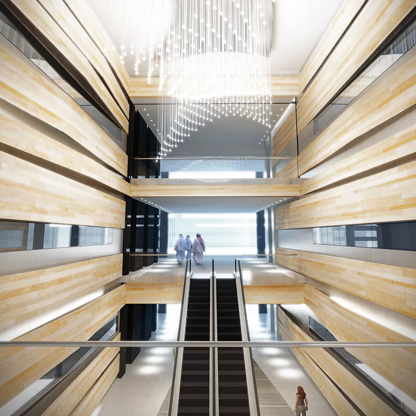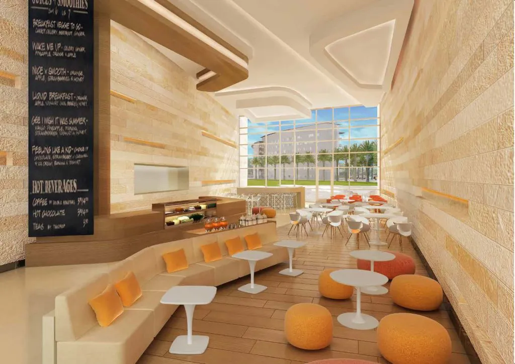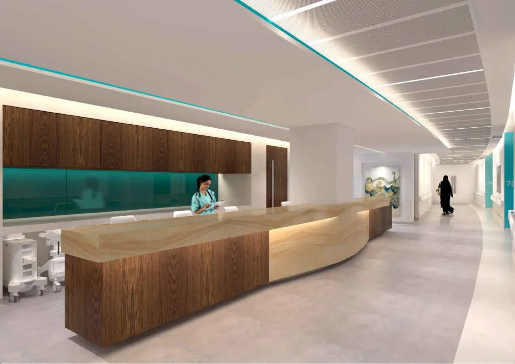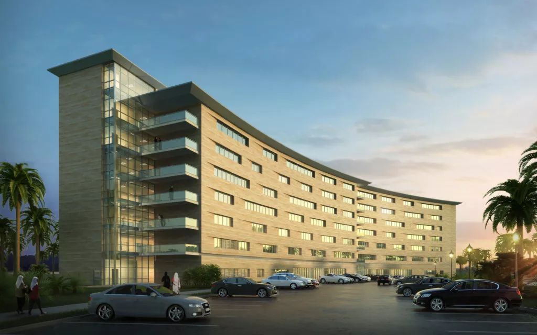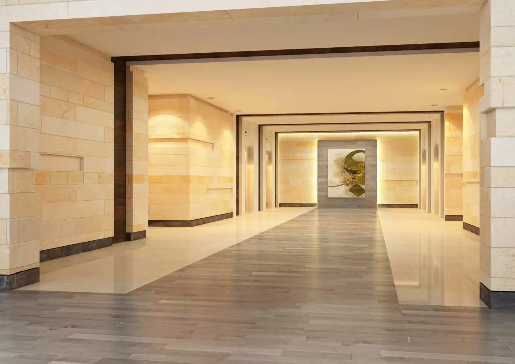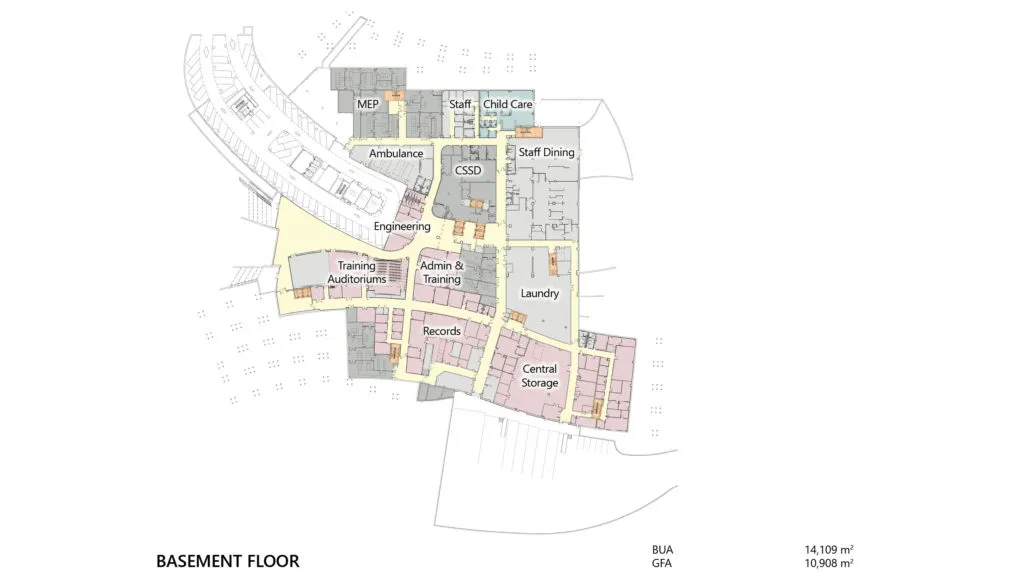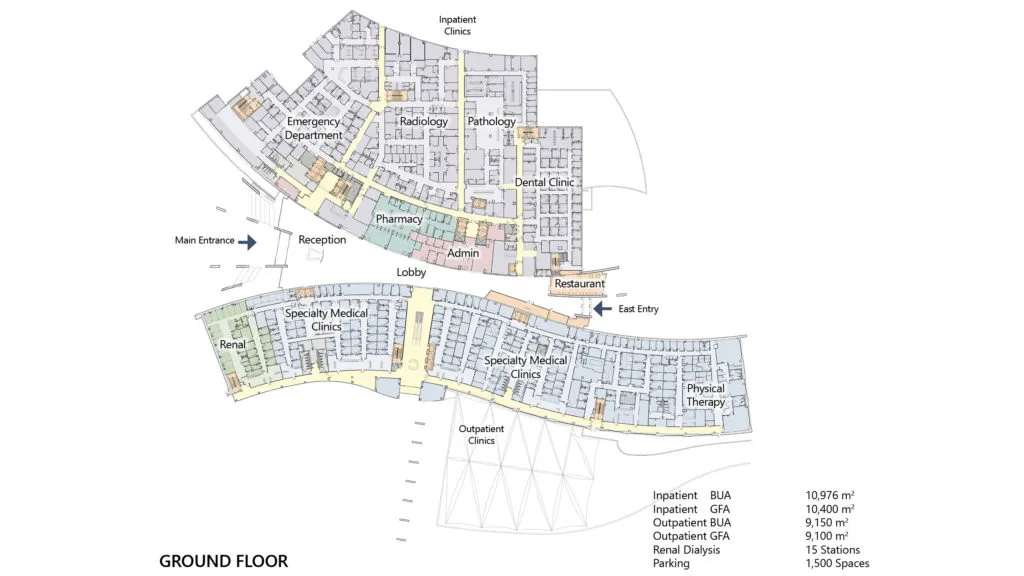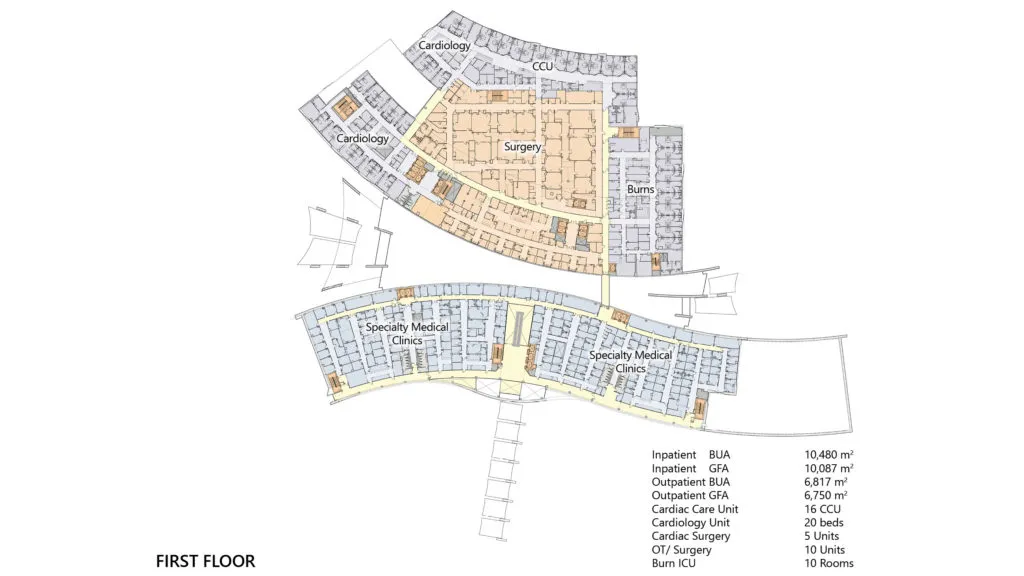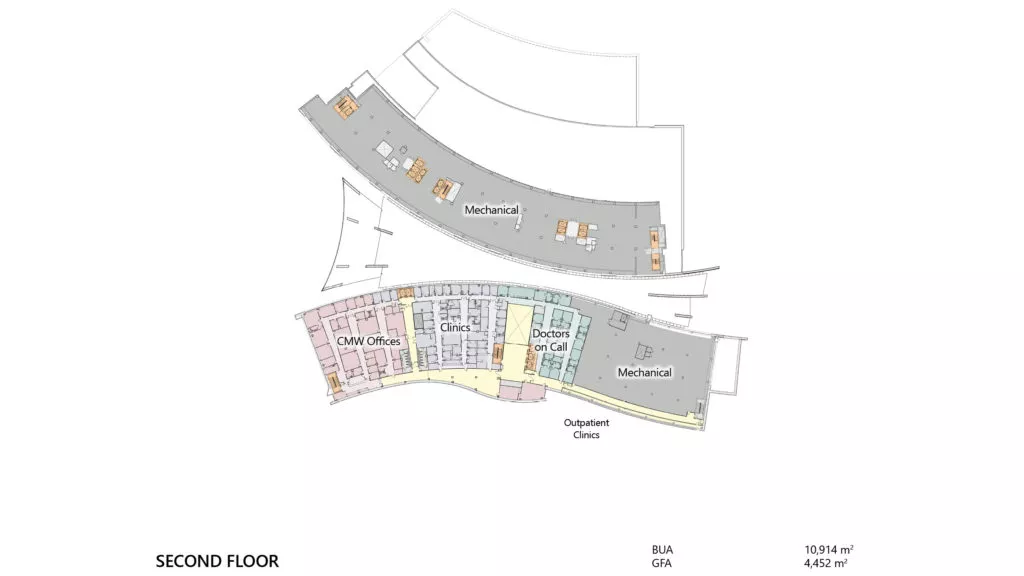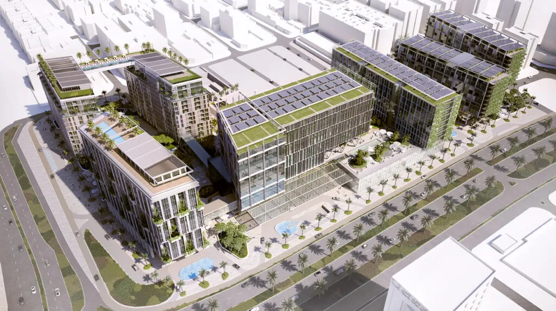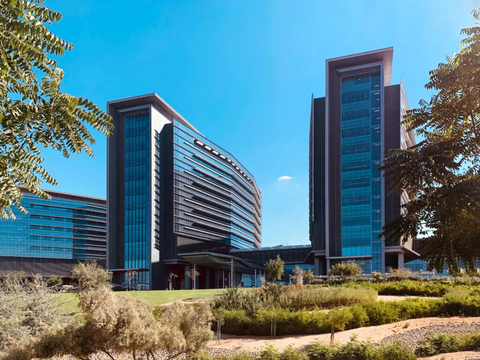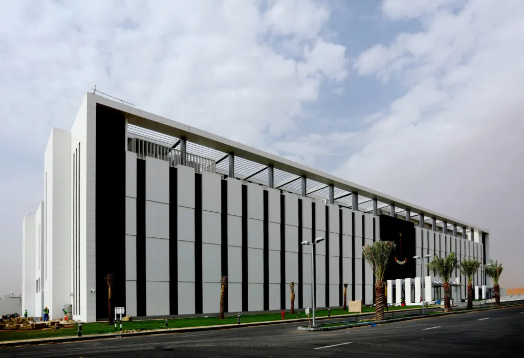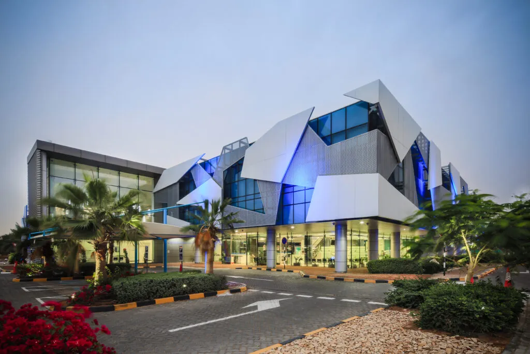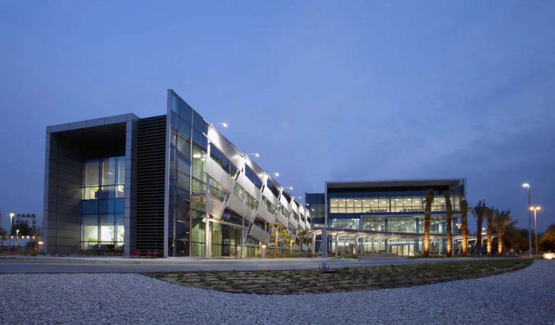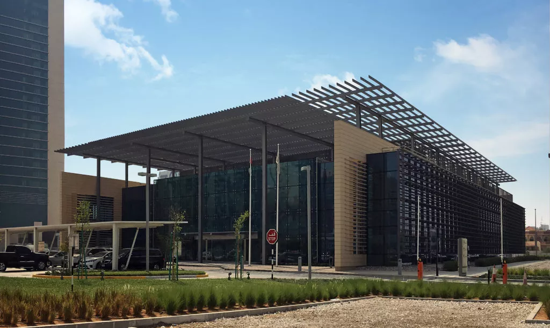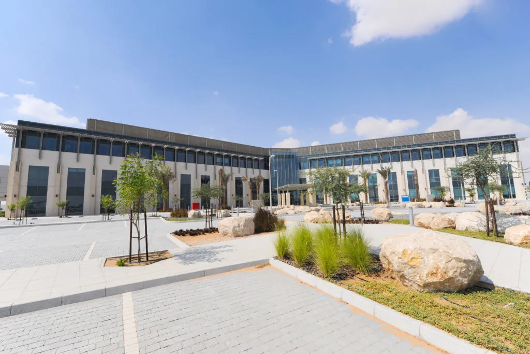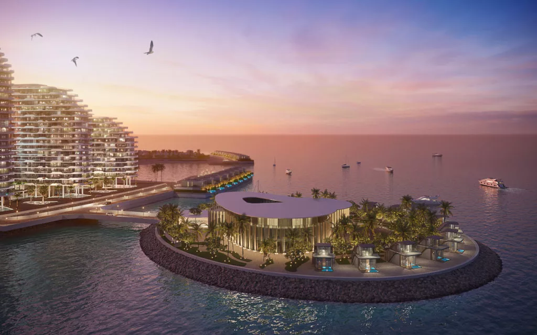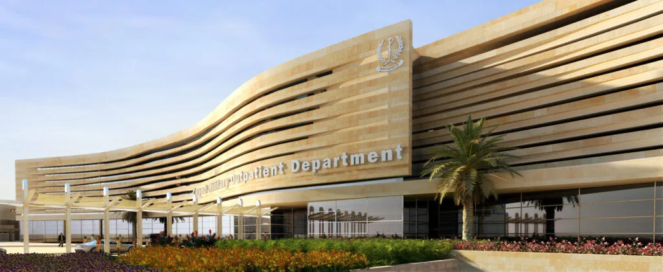
| Client | Command of Military Works, UAE |
| Project Size | 1.3 mil sqft | |
| Status | Design completed |
| Services | Architecture, engineering, interior design, landscape architecture, master planning, pre-development studies |
| Features | 300 beds (expandable to 500) including medical, surgical, pediatric, ICU, cardiac care and psychiatric center; staff housing; 1,712 parking spaces |
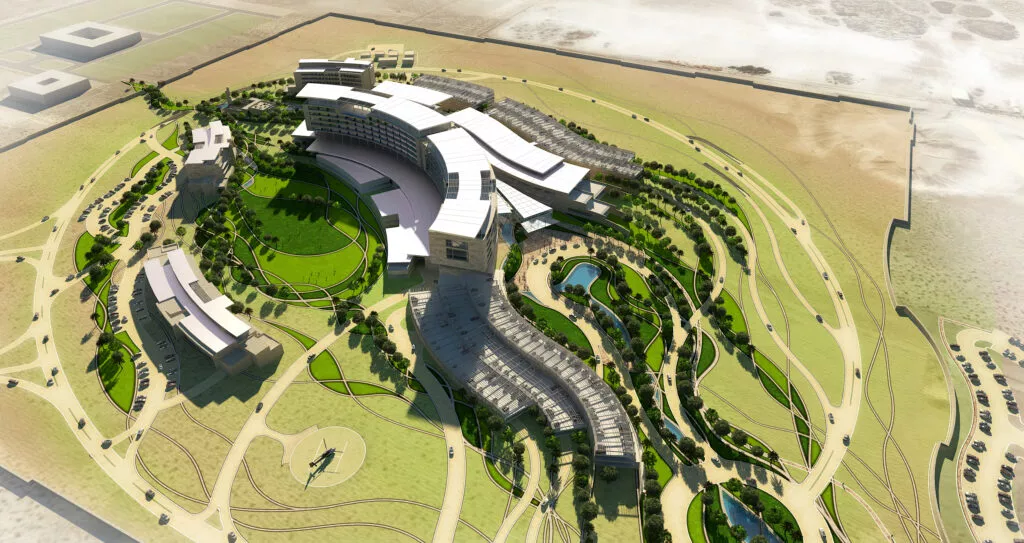
Zayed military hospital is a top-of-the-line facility for military personnel and their families rooted in a distinctive, refined, and practical design vision. The design creates a hospital that looks and feels like a luxury hotel without sacrificing any aspect of providing excellent healthcare. As visitors approach the structure, they will admire the two wings of the building curving toward one another, creating a central canyon where the entrance is located. The stunning, sinuous facades are dotted with slits of ribbon-like openings and windows that appear carved into the stone structure. In the interior, visitors in the main corridor walk underneath a stunning canopy, which also provides a means for ambient sunlight. Because hospitals generally require rational, grid-like floor plans, AE7’s rounded scheme employs strategic ways to keep the corridors navigable and the design-oriented toward care. The rooms themselves—with design details that reflect the region—are elegant and comfortable, evoking the essence of a luxury resort. With all of these touches, our team provides a plan that elevates the healthcare experience by producing an aesthetically pleasing space conducive to wellbeing.
