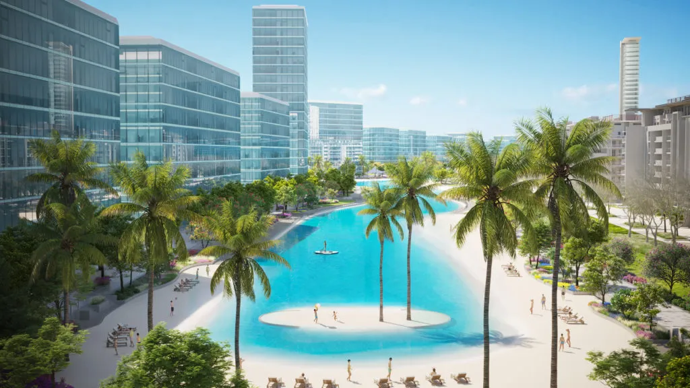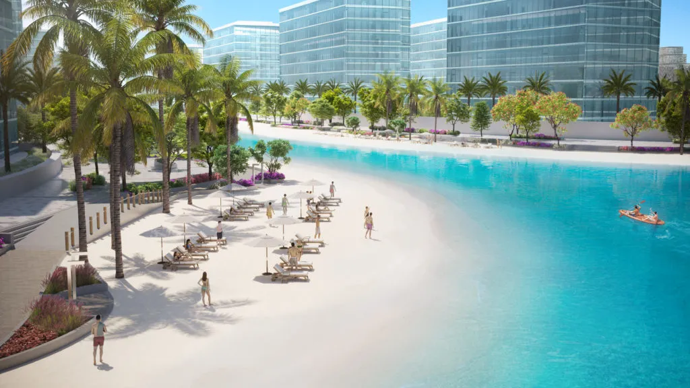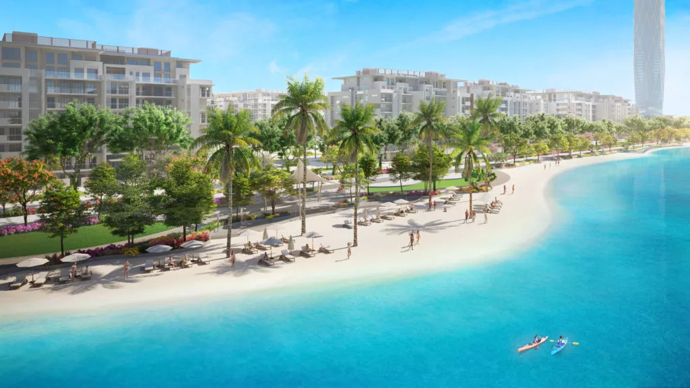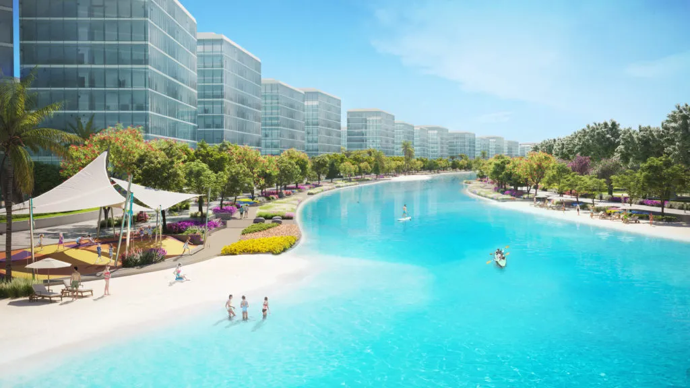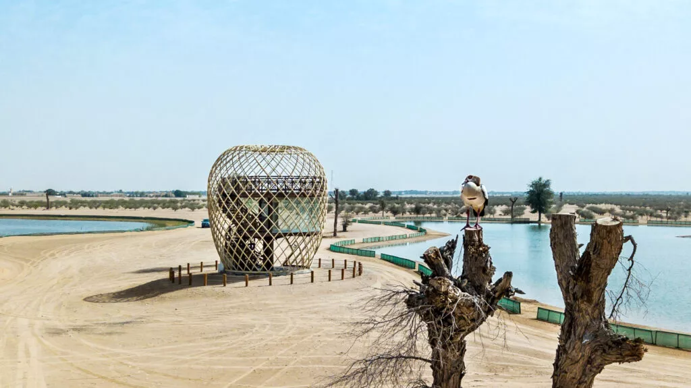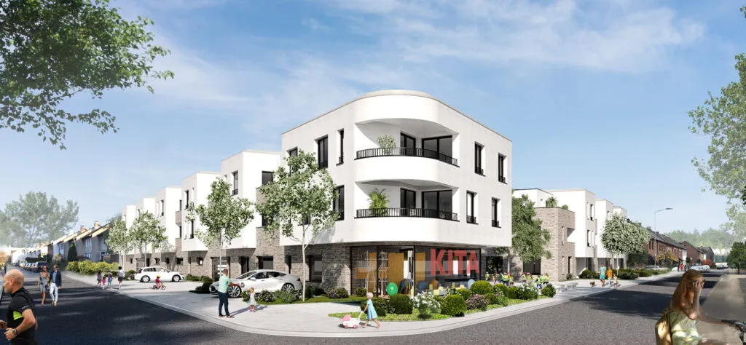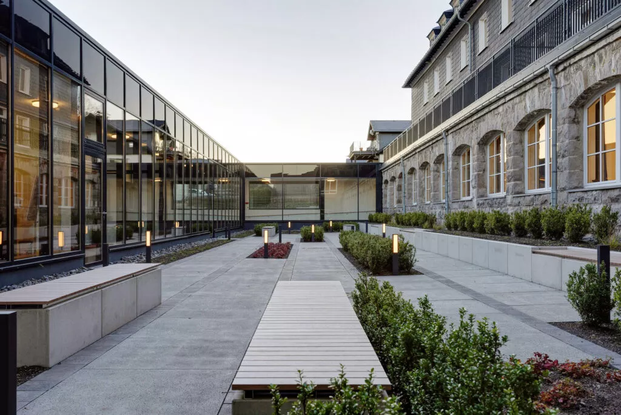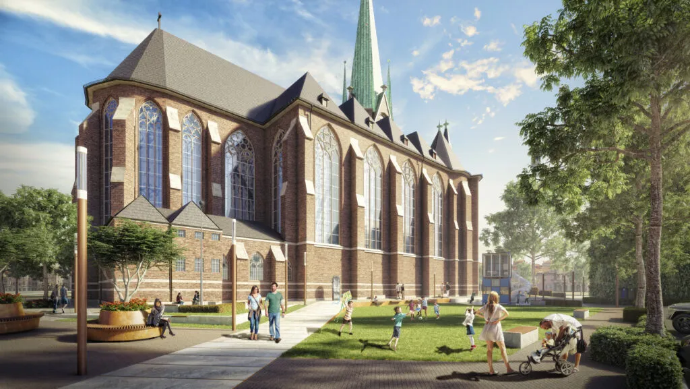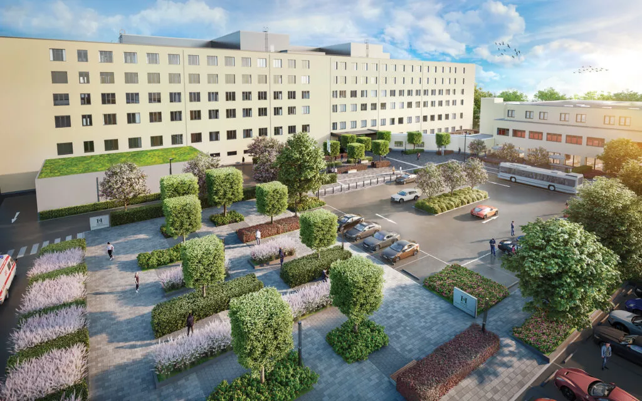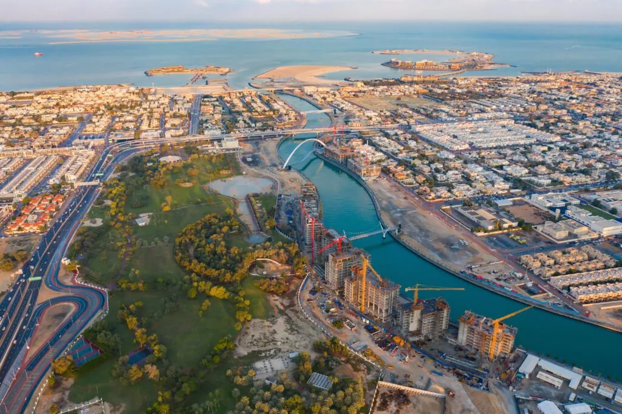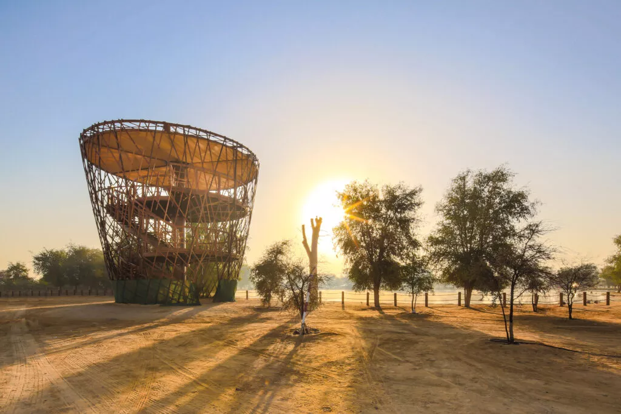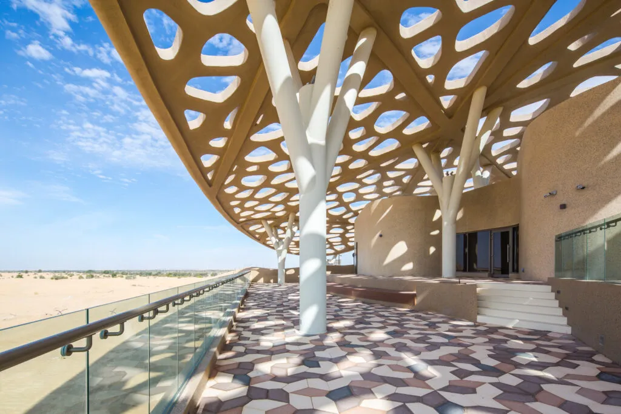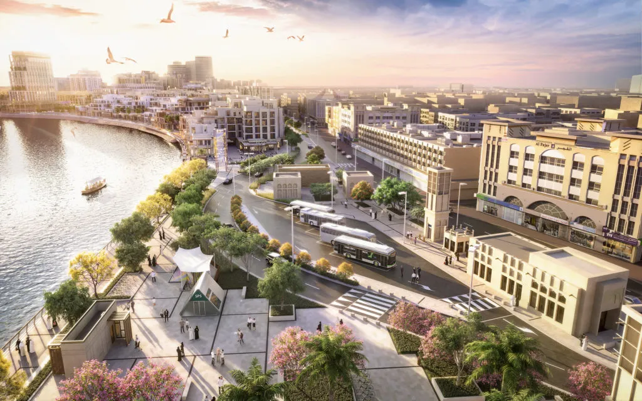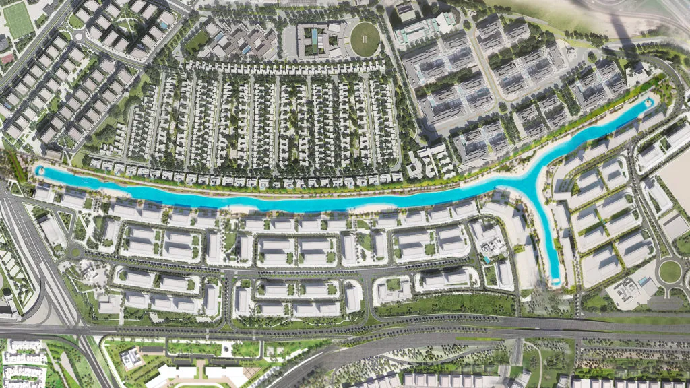
| Client | Meydan Group |
| Project Size | 40.2 mil sqft | 3.7 mil sqm |
| Status | Under Construction |
| Services | Architecture, engineering, landscape architecture, master planning, pre-development studies |
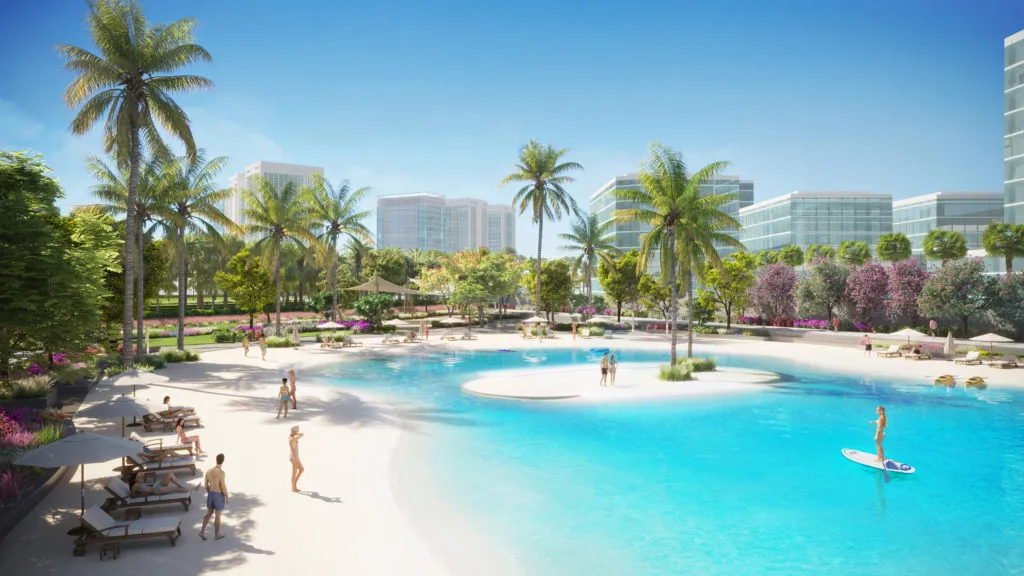
Meydan One is a transformational development near downtown of Dubai designed to extend the city’s central water canal through a brand new district. Among other things this area contains one of the world’s largest malls, a residential skyscraper, multiple hotels, inland beaches, parks, museums, offices, and an array of residential areas. The masterplan for this area provides detailed preparation for making every aspect of the development operate optimally and seamlessly. The infrastructure redirects traffic patterns using bridges, tunnels, and elevated interchanges to handle the flow of tourists and local residents alike, while minimizing the land dedicated to roads. Part of this solution incorporates public transit both by ferries and through an extended subway line.
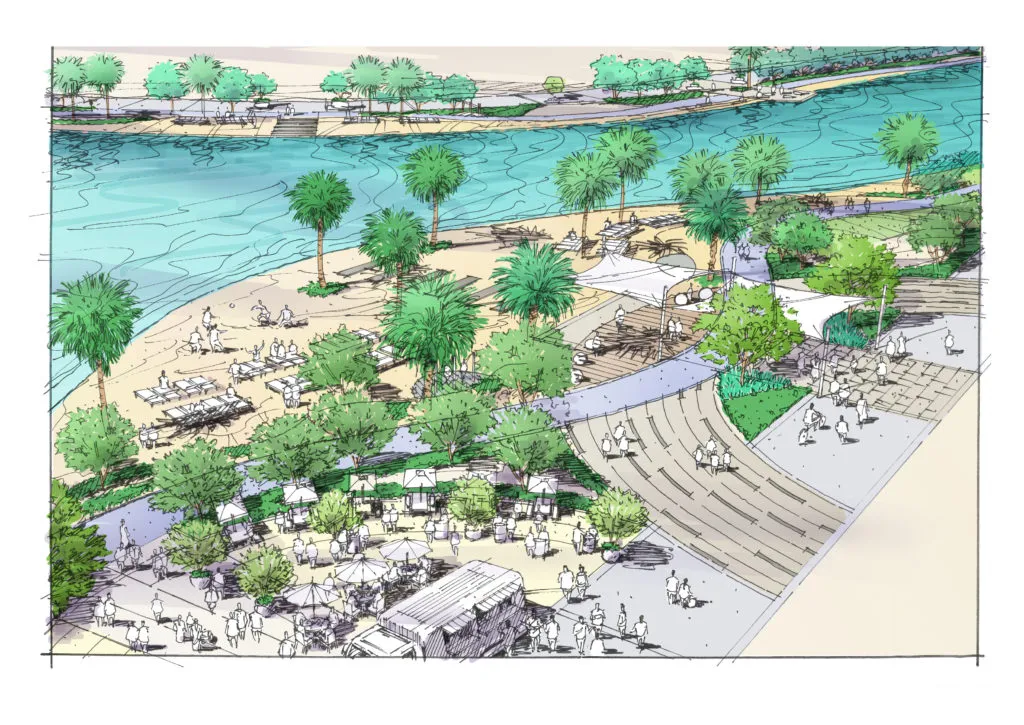
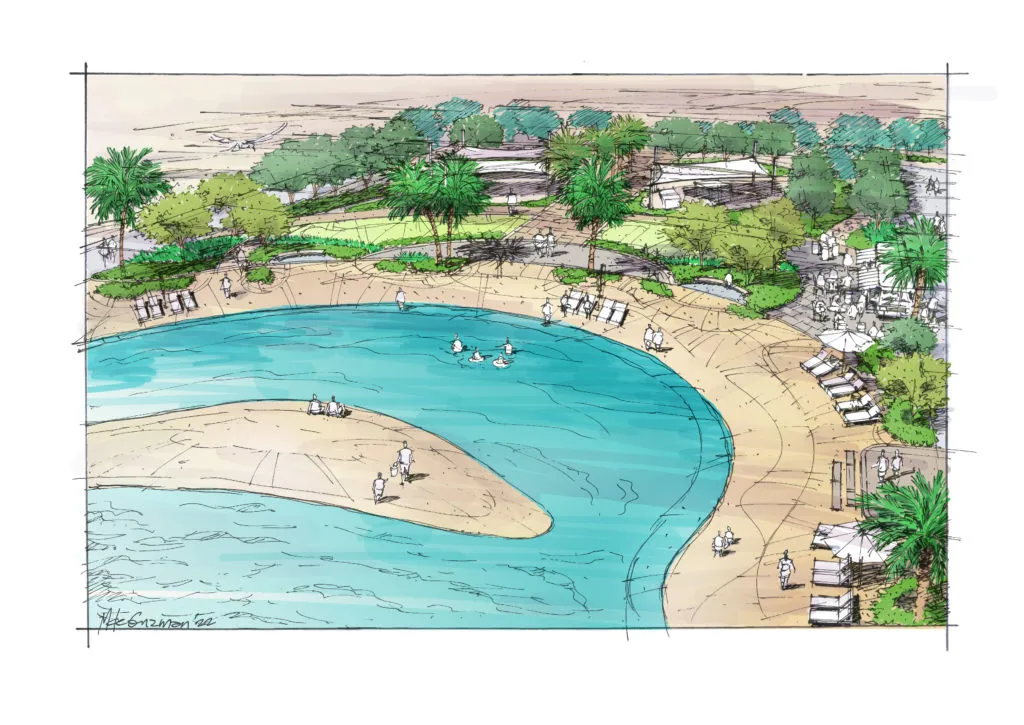
Along the four-kilometer extension of Dubai’s water canal is the centerpiece of the development: Meydan One Mall. The Mall’s design combines retail, dining, adventure, natural wonder, and luxury into an unparalleled and all-inclusive experience—including the world’s longest indoor ski slope. Walking through the mall’s central gallery, a magnificent canyon-like corridor that sits under an extended retractable skylight, visitors can traverse the entire span, from the Crystal Lagoons to the mall’s central plaza. The plaza itself is a central attraction of the neighborhood with a grand gathering area and a massive water feature overlooking the nearby water canal. Along with many housing options in and among scenic greenspaces—including the world’s tallest residential building—Meydan One is designed to attract long-term residents and anyone seeking an unforgettable experience.




























