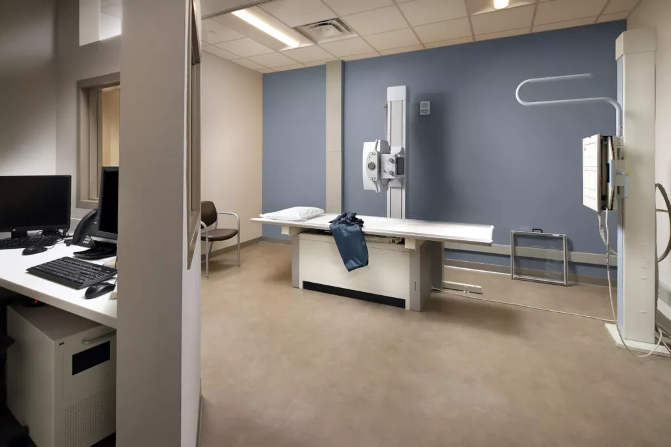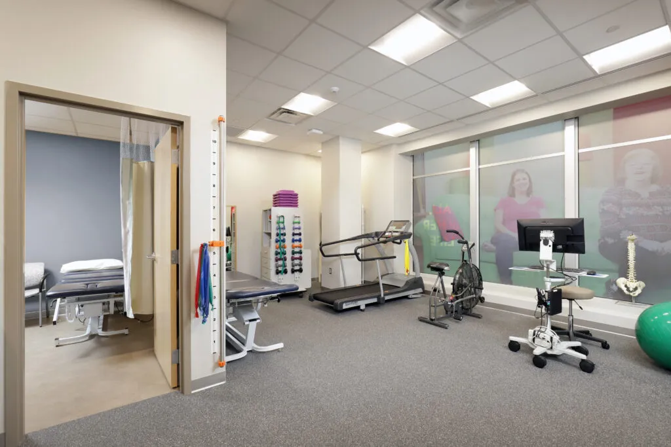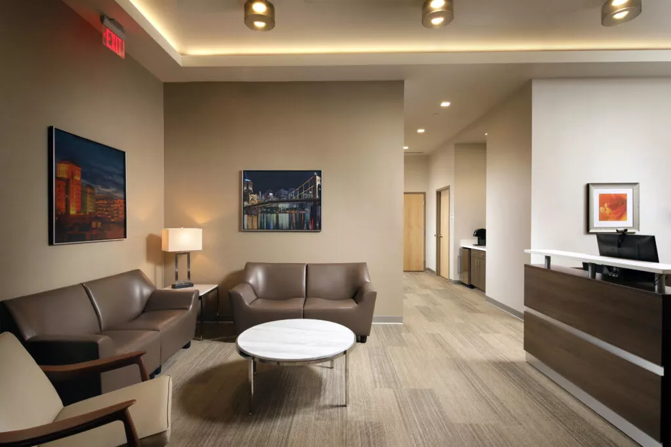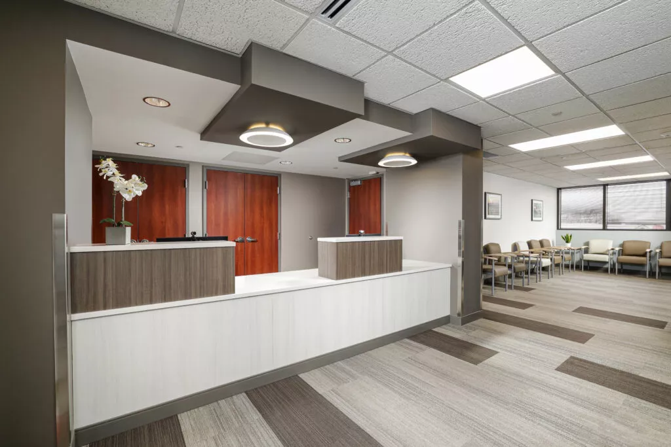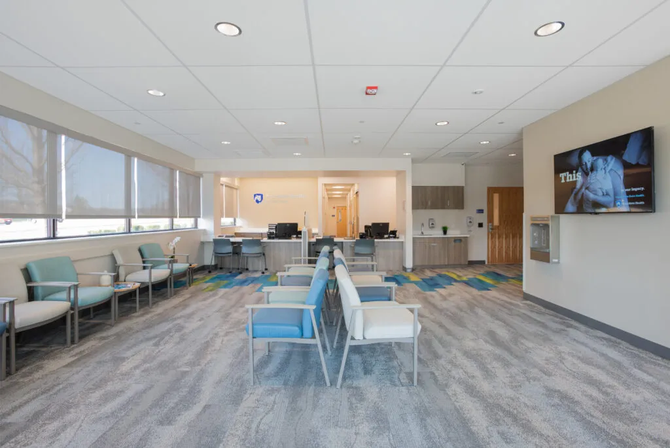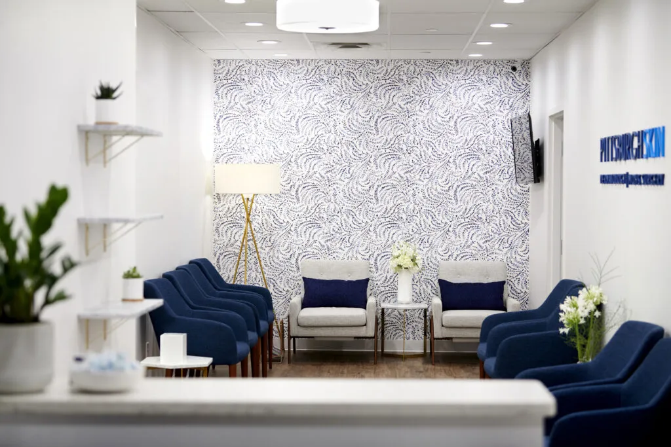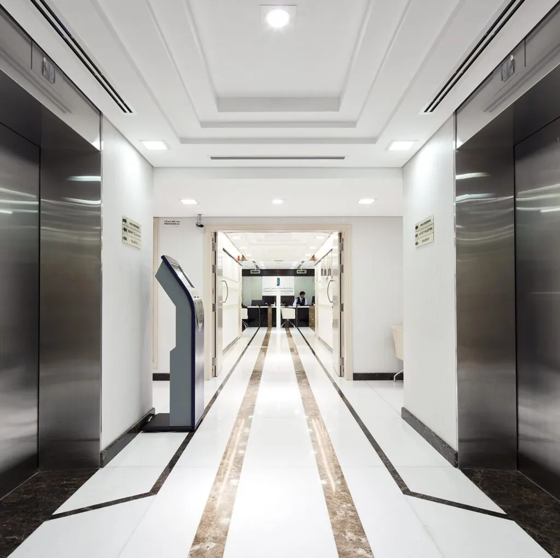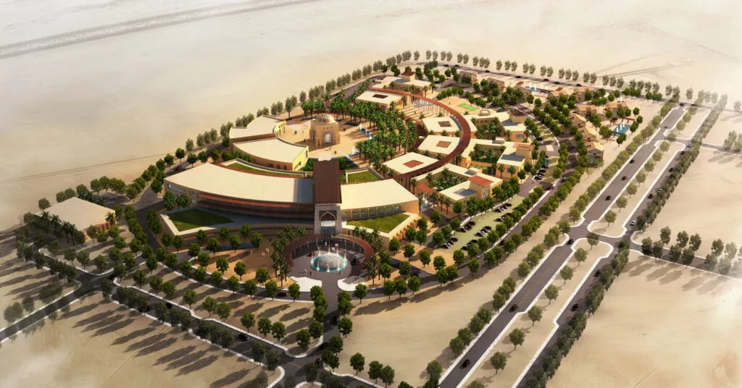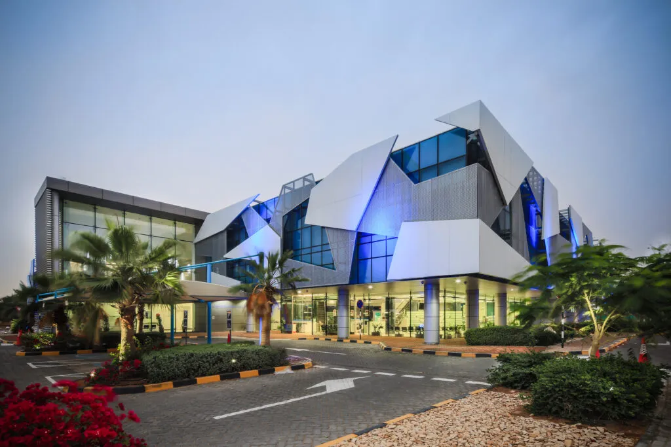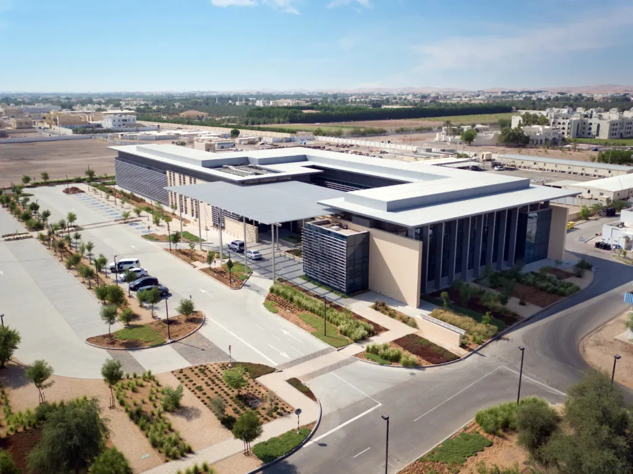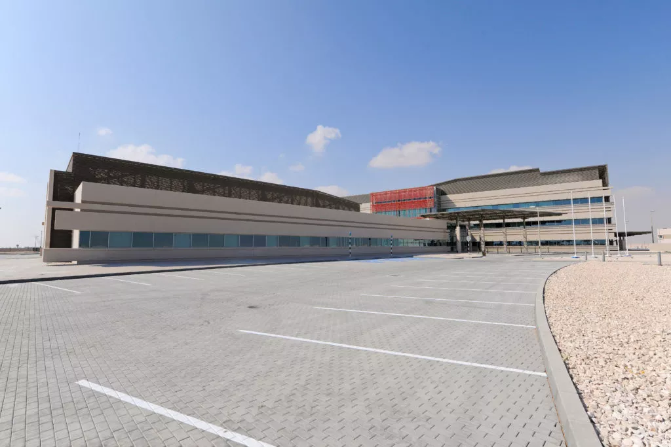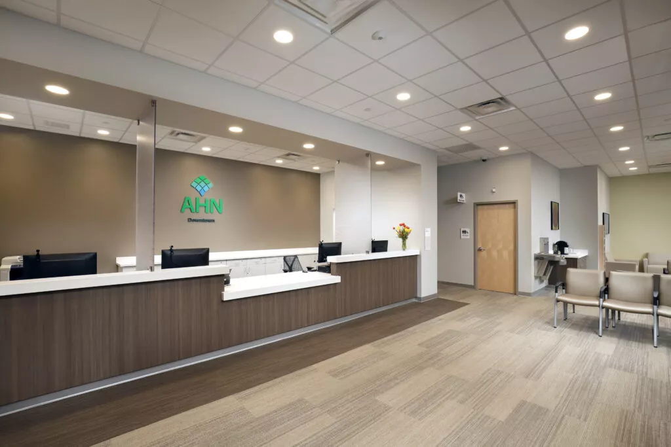
| Client | Allegheny Health Network |
| Project Size | 8,000 sqft | 750 sqm |
| Status | Completed |
| Services | Architecture, construction administration, interior design |
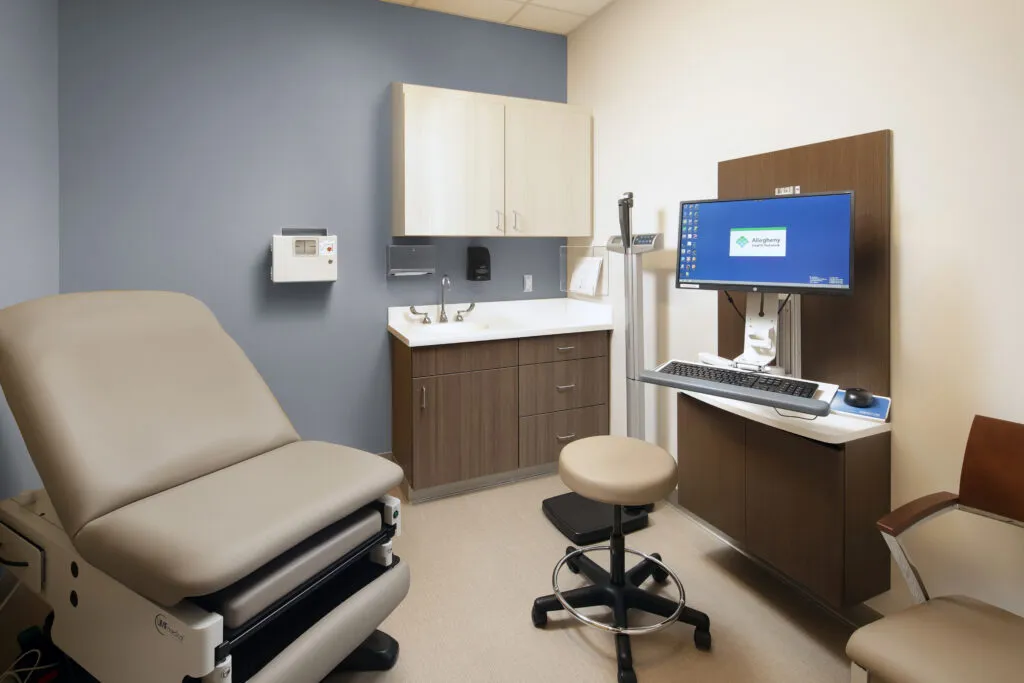
The first of its kind in downtown Pittsburgh, this modern medical clinic facilitates cutting-edge care for busy downtown professionals as well as a growing number of residents. With patient wellbeing in mind, our team converted the expansive ground floor of a former department store into a series of intimate, uplifting spaces. At almost eight thousand square feet, this innovative medical center features bright, welcoming reception areas, sixteen examination rooms, X-ray imaging, a physical therapy suite, and women’s healthcare services. The thoughtful arrangement of interior spaces promotes optimal patient-centered flow and efficiency of care, meeting the needs of patients and healthcare professionals alike. Our team transformed the street-level window wall by filling the panes with colorful semi-opaque film, which shields patients from the busy streets outside while preserving access to natural light. While capitalizing on the central downtown location, our design optimizes this unique space for a new life as a wellness and healthcare facility. Together with Highmark’s nearby offices and lobby, the Downtown Medical Center has created an urban campus for employees and patients alike.
