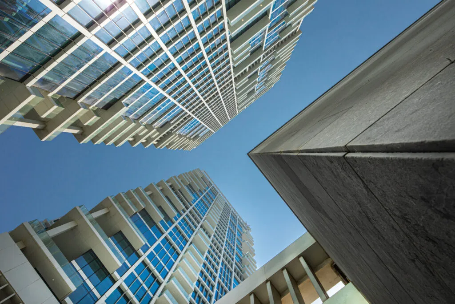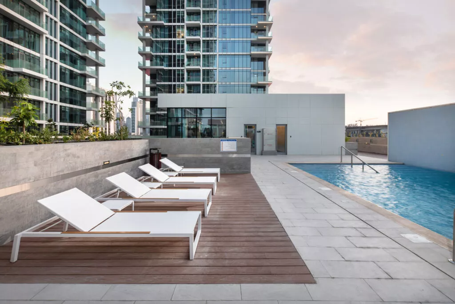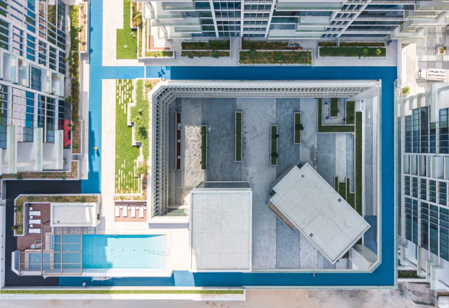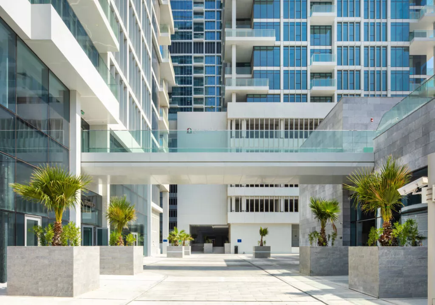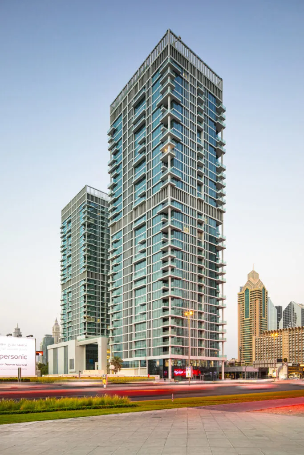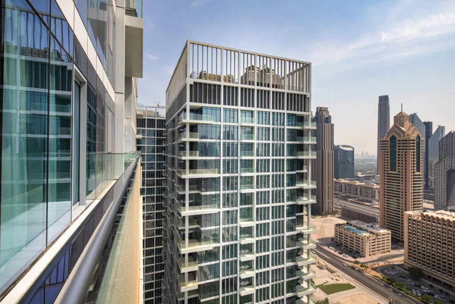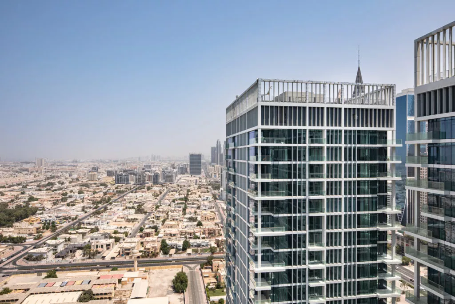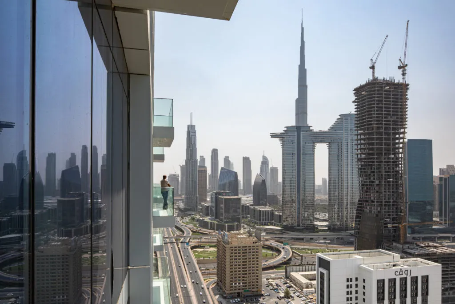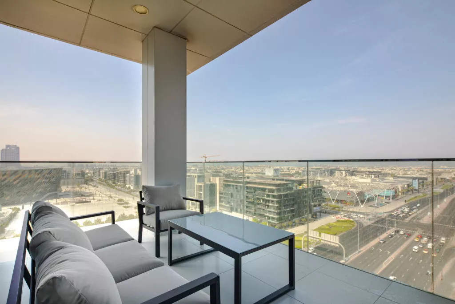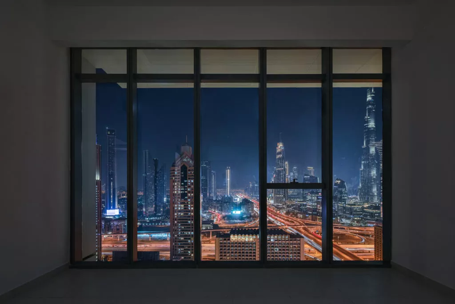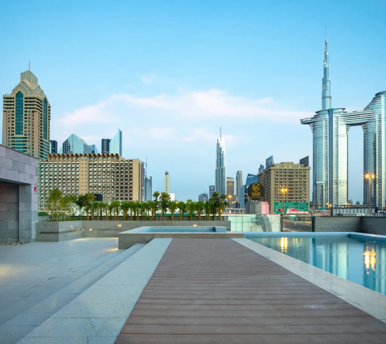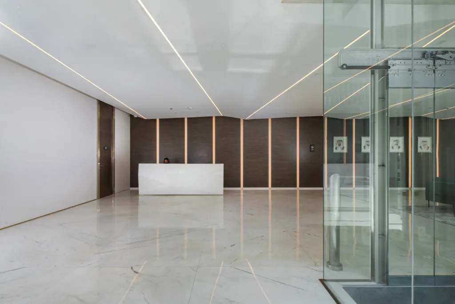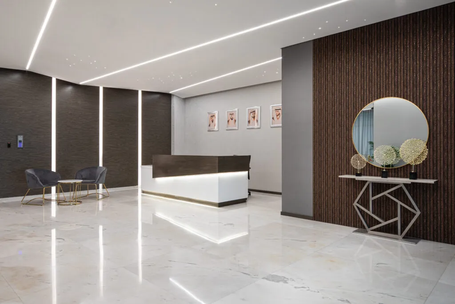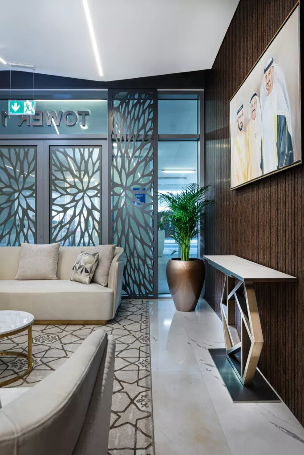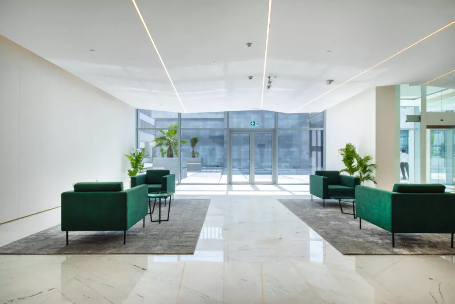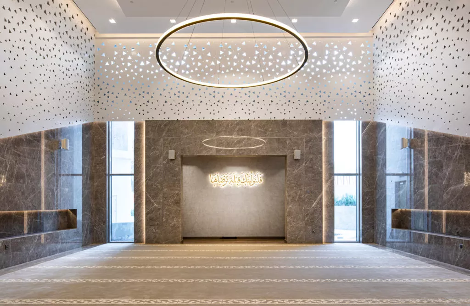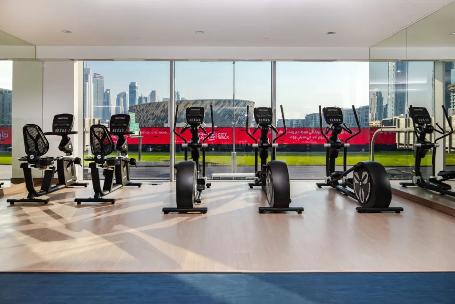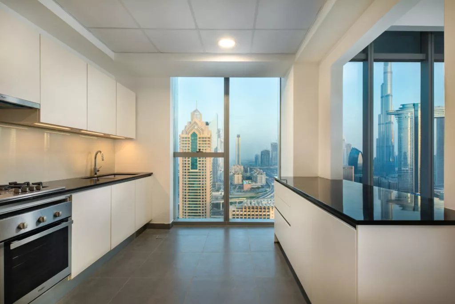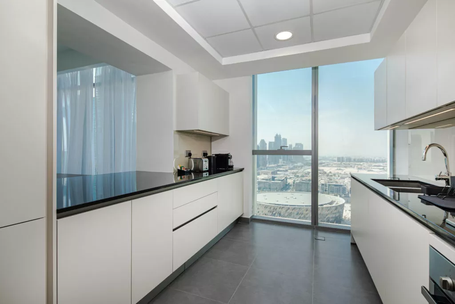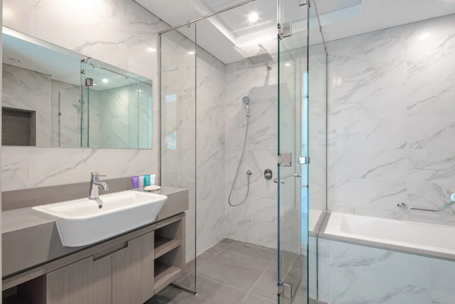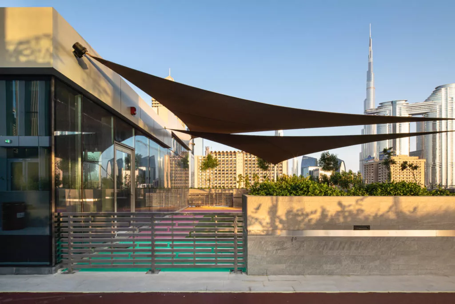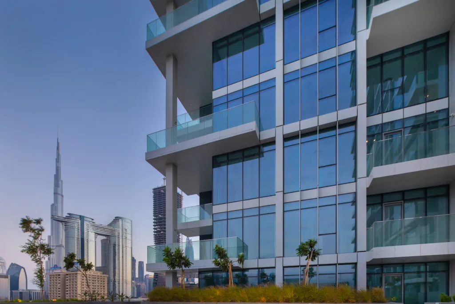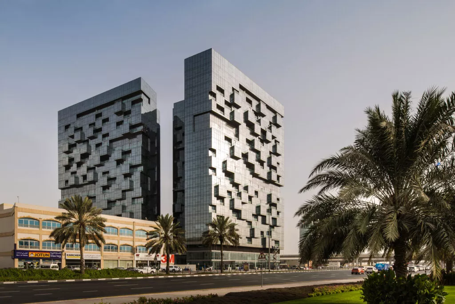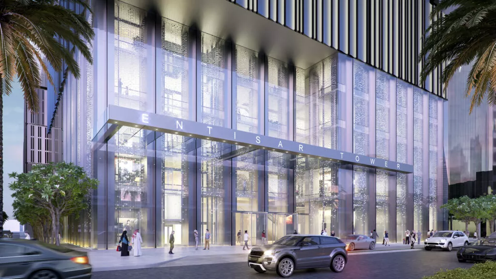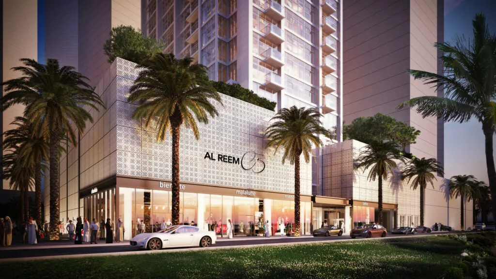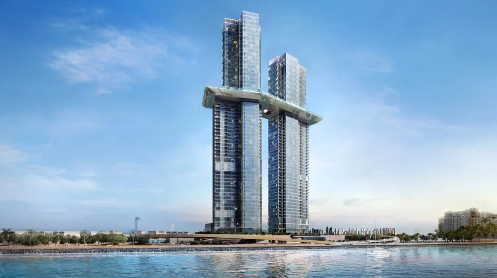
| Client | Al Fattan Properties |
| Project Size | 1.8 mil sqft | 171,400 sqm |
| Status | Completed |
| Services | Architecture, branding, development management, economic strategy, engineering, interior design, landscape architecture, master planning, pre-development studies, project management, sustainable design |
| Tenancies | 421 one, two, and three-bedrooms; 831 parking spaces |
| Height | 443 ft | 135 m | 32 floors |
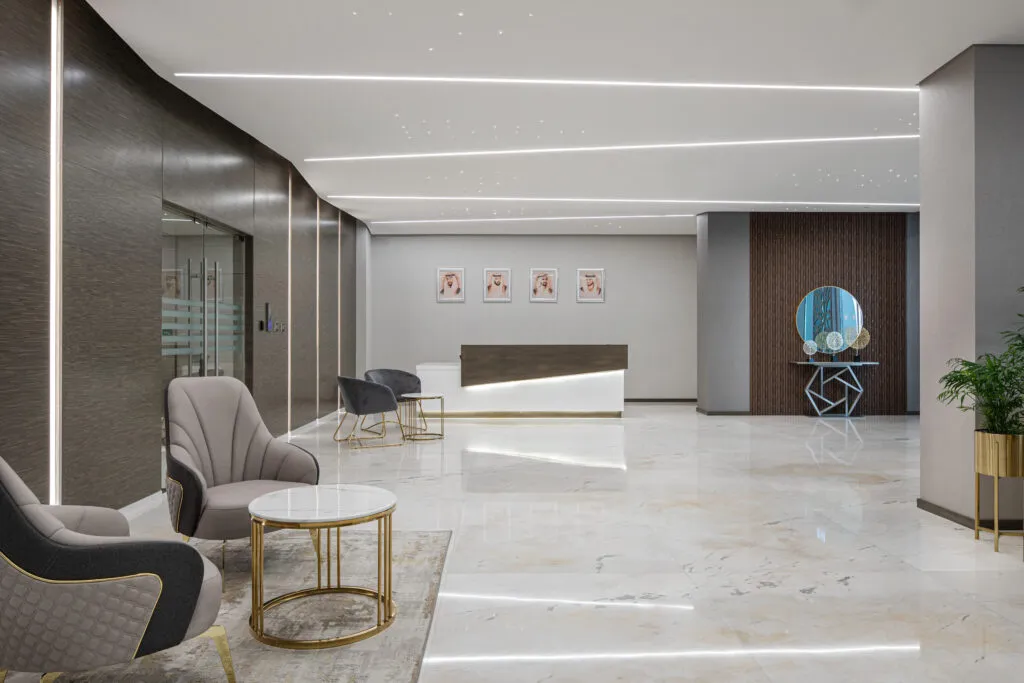
Al Fattan Downtown Towers comprise three residential, glass high-rises with façades patterned by a series of delicate fins and striking corner balconies. Inside, the elegant one-, two-, and three-bedroom apartments offer stunning views of Dubai’s skylines via floor-to-ceiling windows. The light-filled, open spaces, minimalist color schemes, and clean material palettes provide residents with a sense of serenity. The 32-story towers are connected via a visually striking podium that elevates the residences off the street level while providing curated dining and retail options on one side as well as convenient parking on the other. The podium’s sculpted structure also serves as an extension of the towers’ tranquil atmosphere with a shaded courtyard, garden, and a roof-top pool, all located in an elevated enclave sheltered from the direct sun and bustle of the city. With all the amenities of high-end residential development, Al Fattan Downtown Towers provide tranquil luxury within the center of the bustling city.
