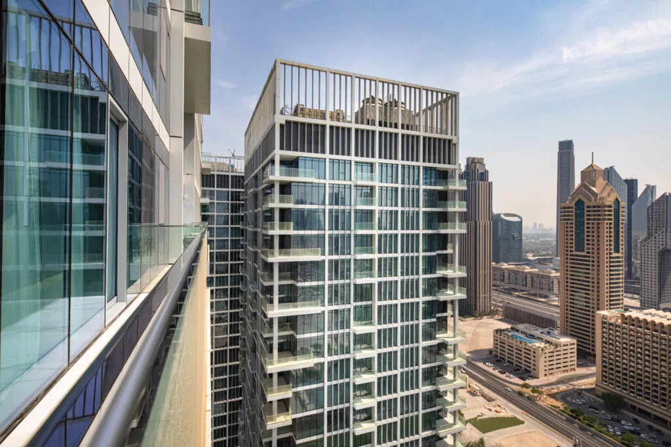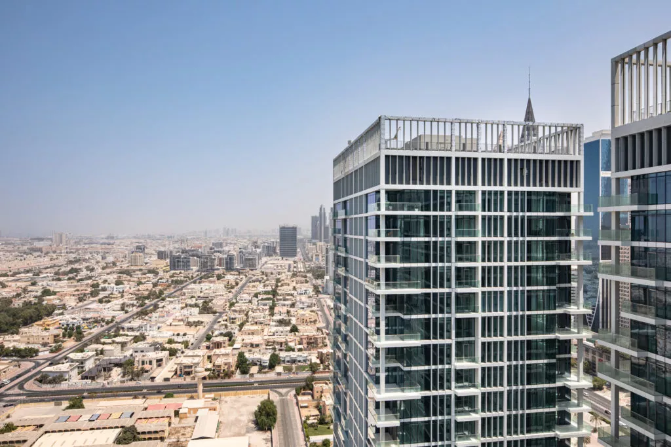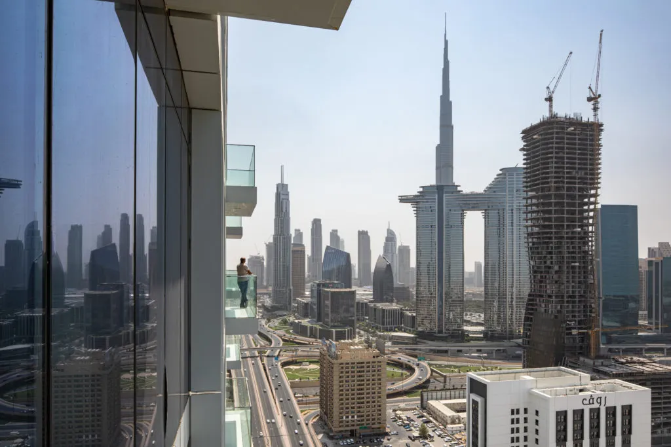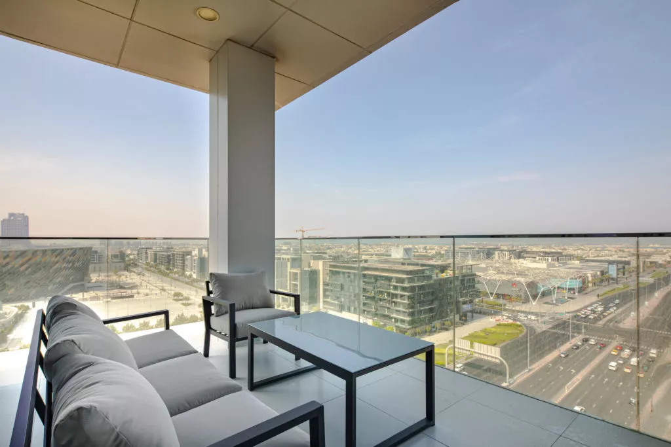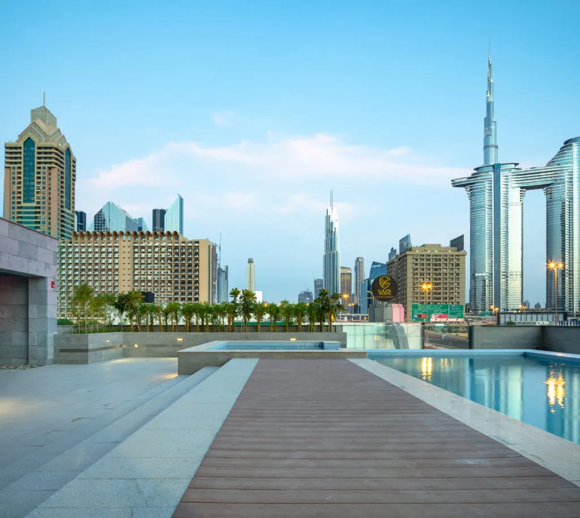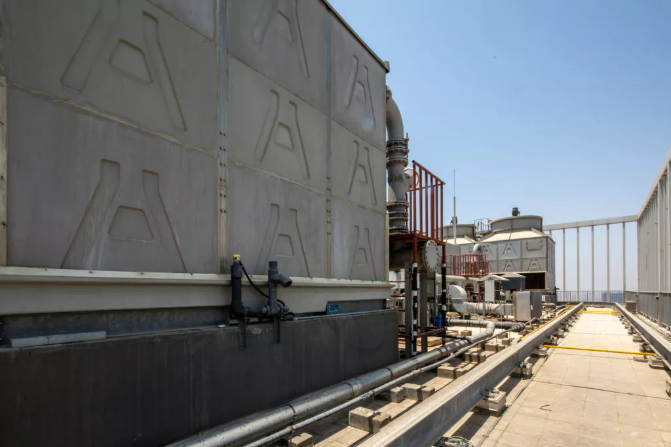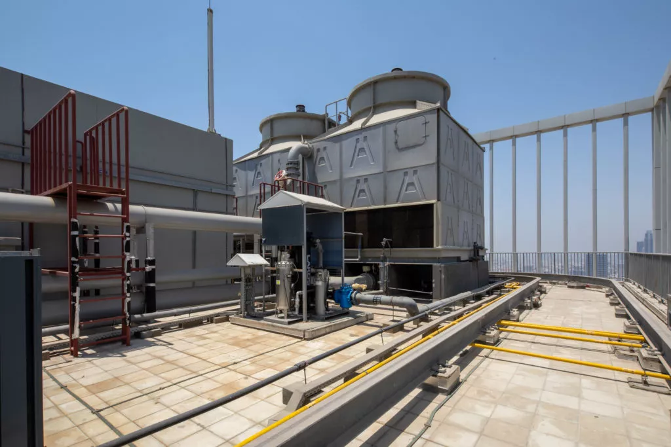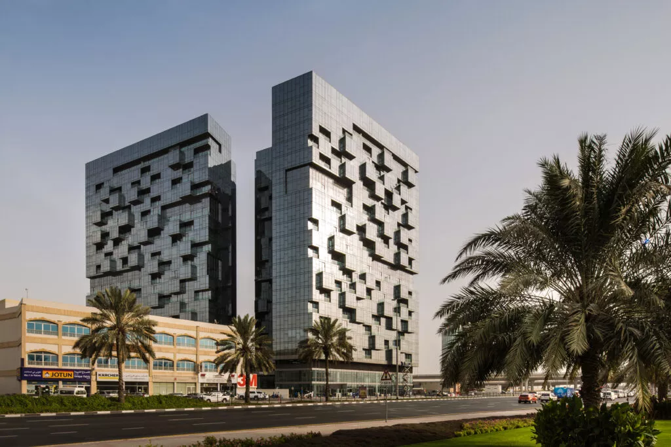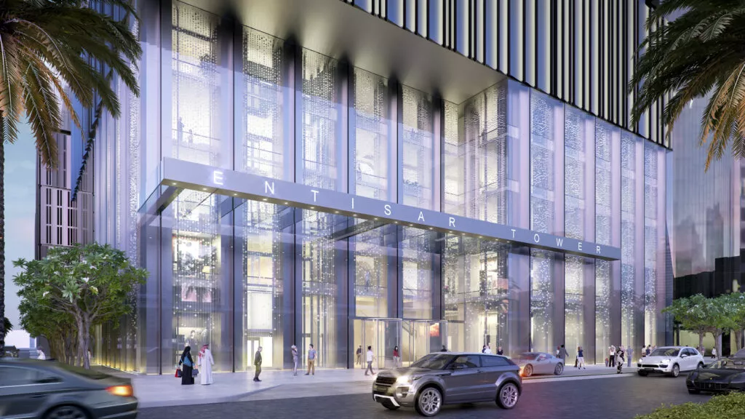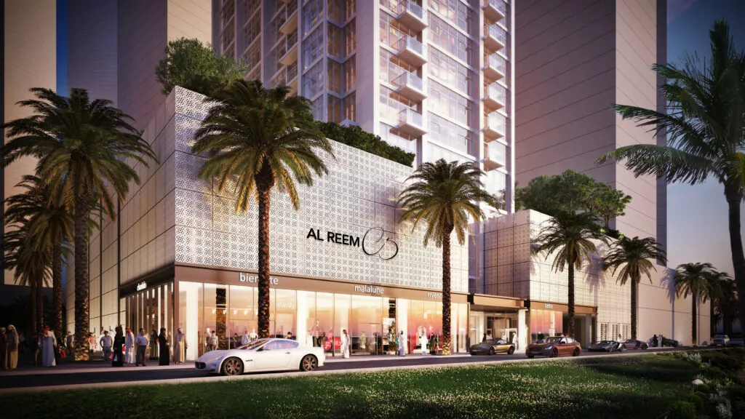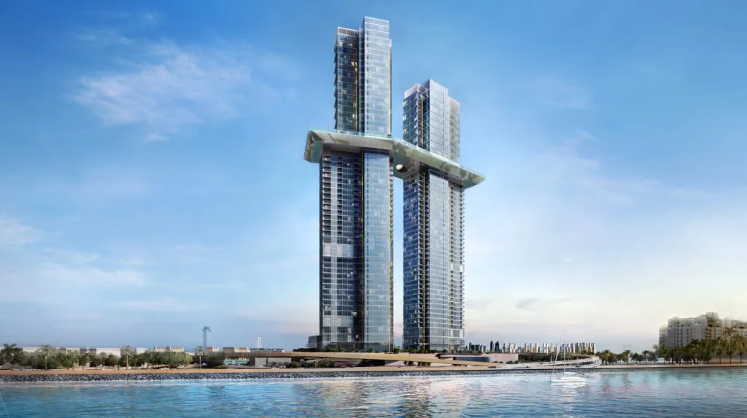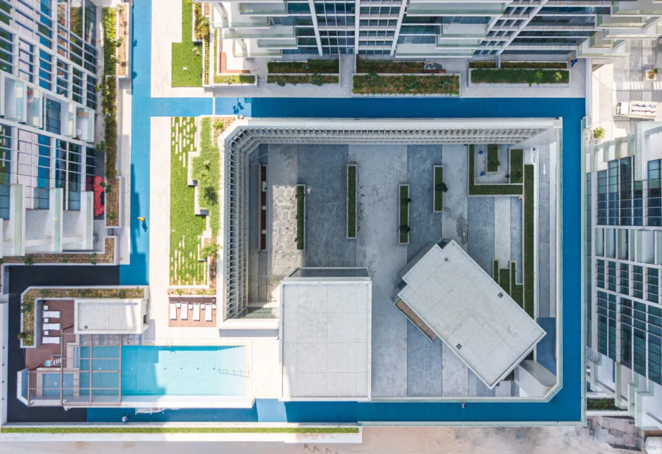
| Client | Al Fattan Properties |
| Project Size | 1.8 mil sqft | 171,400 sqm |
| Status | Completed |
| Services | Architecture, branding, development management, economic strategy, engineering, interior design, landscape architecture, master planning, pre-development studies, project management, sustainable design |
| Tenancies | 421 one, two, and three-bedrooms; 831 parking spaces |
| Height | 443 ft | 135 m | 32 floors |
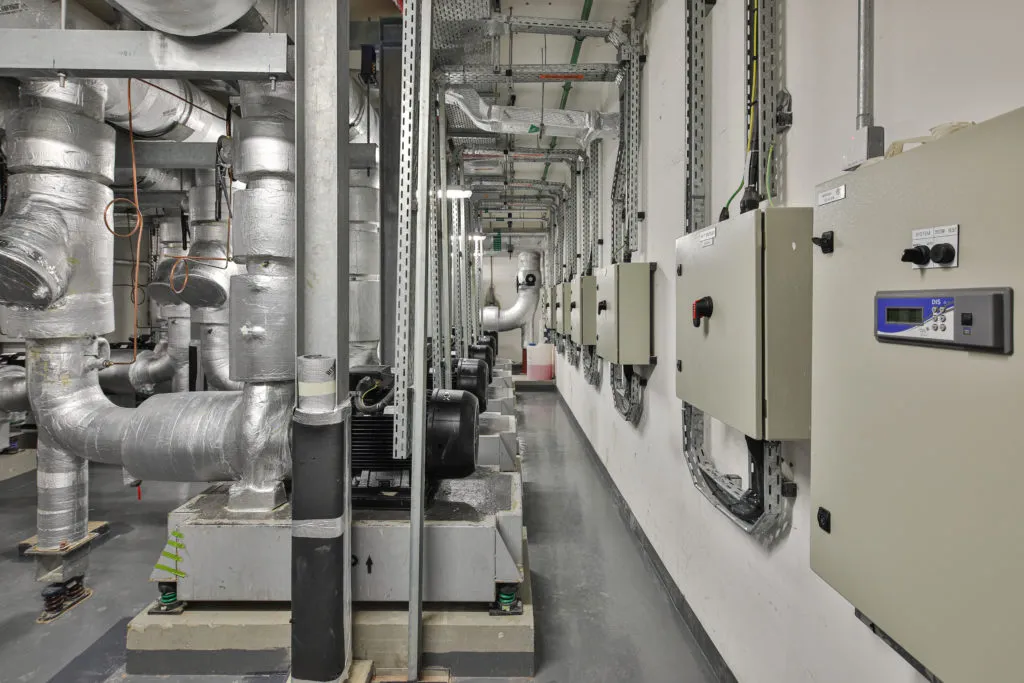
Al Fattan Downtown Towers comprise three 33-story, predominantly glass high-rises with façades patterned by a series of delicate fins and striking corner balconies. While prioritizing an elegantly sculpted envelope, the triplet towers are engineered to operate with cost-efficiency and high-performance. Through close collaboration, our engineers and architects find opportunities for practical solutions within stylistic choices, such as the corner columns running through the balconies, which double as key support elements.
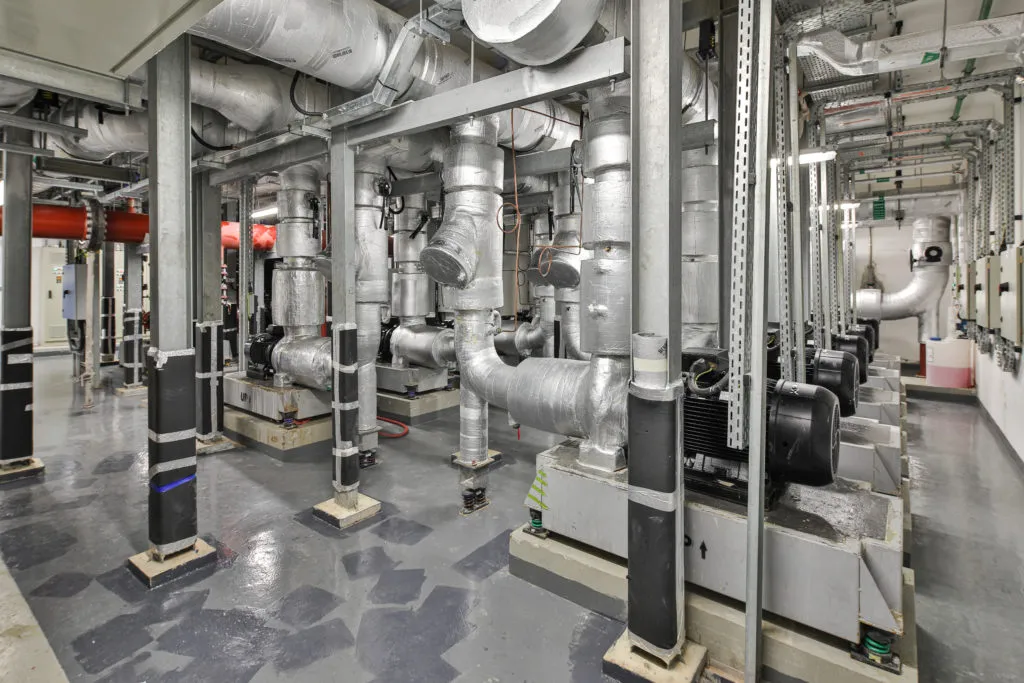
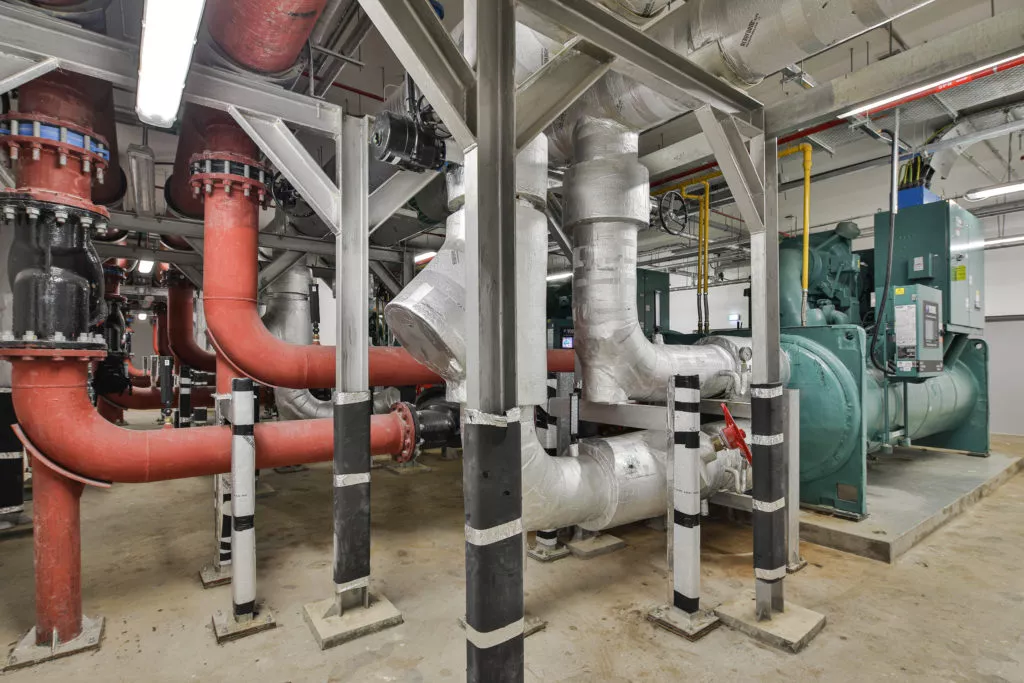
The three adjacent buildings are connected via a five-story podium and garage, enabling our engineers to pool resources among the towers when effective to do so, while also considering each tower’s needs separately. This distribution allows the buildings to optimize performance in shared safety systems and electricity usage along with joint on-site greywater treatment. Yet it also provides the opportunity to optimize cooling patterns with separate centralized units for each tower. This thoughtful fusion of engineering and architectural design allows for these high-end residential developments to be both functional and visually impressive.




























