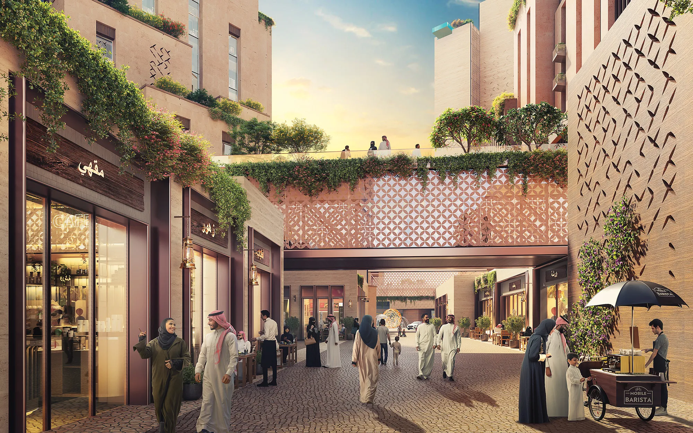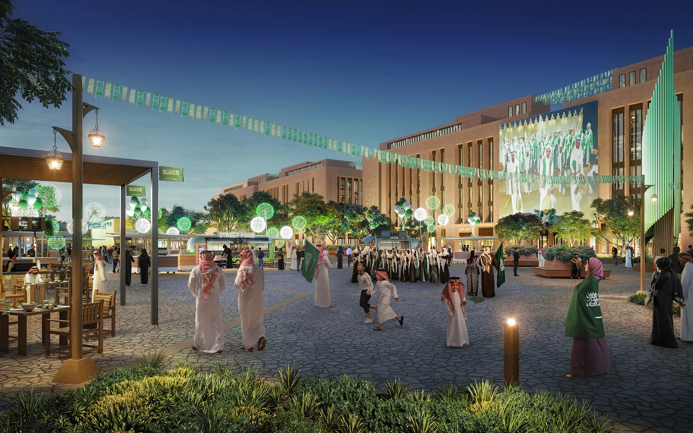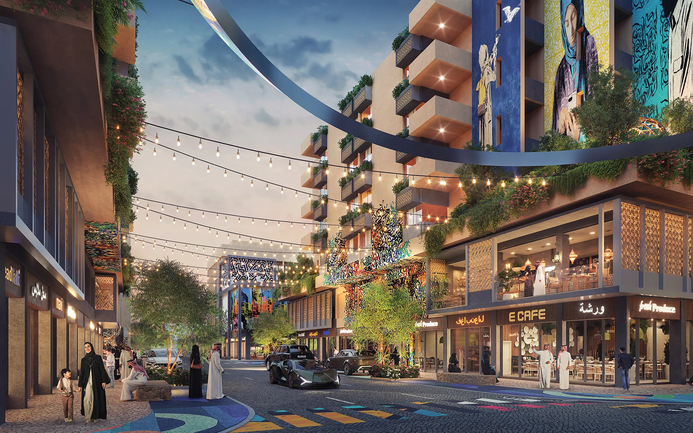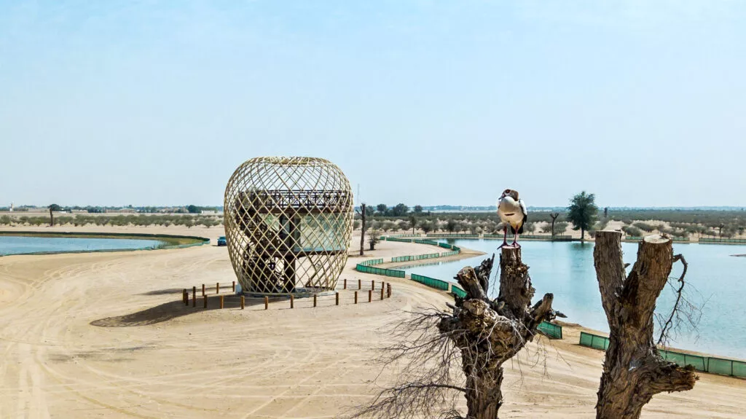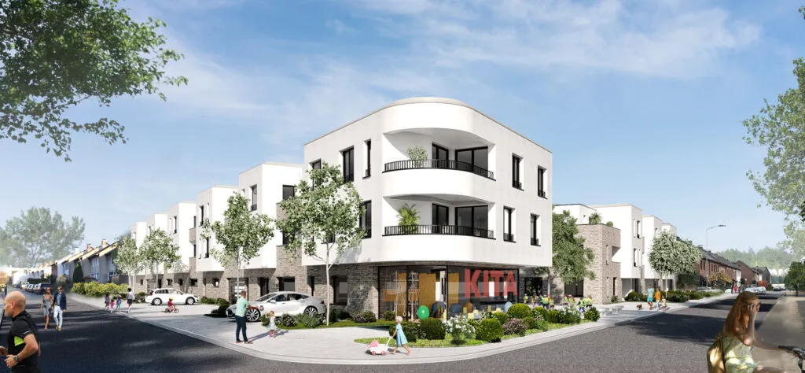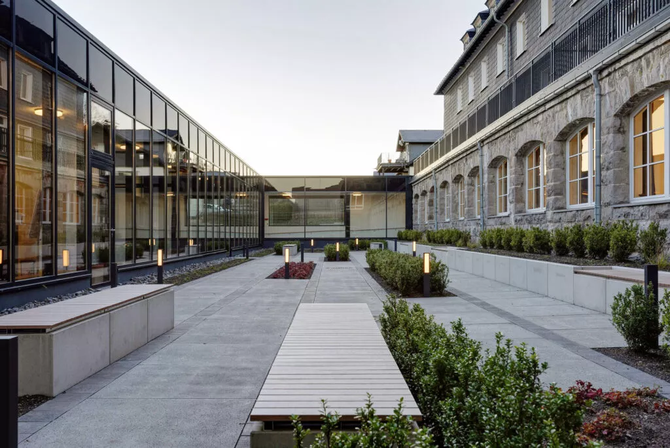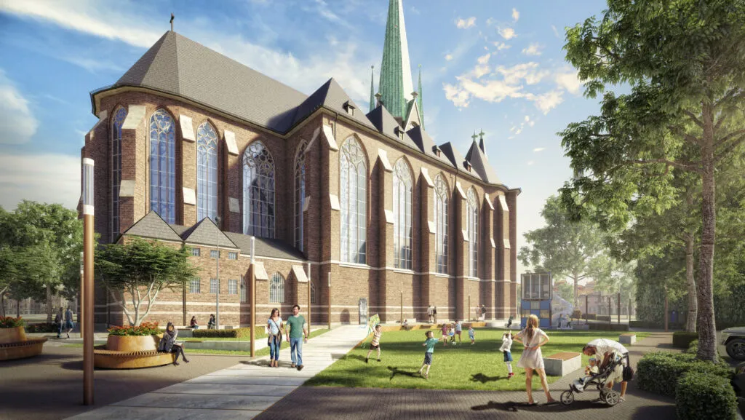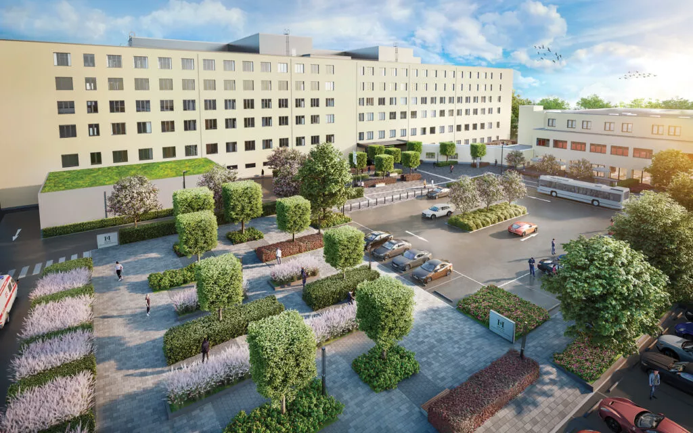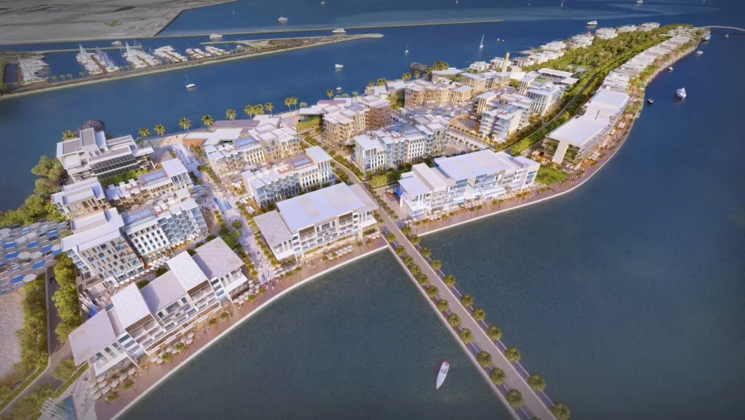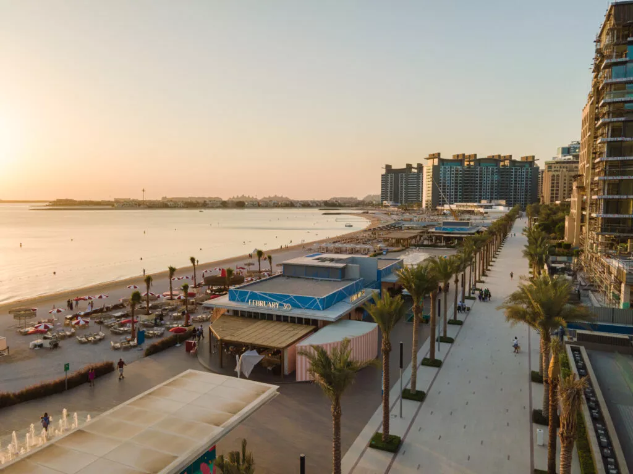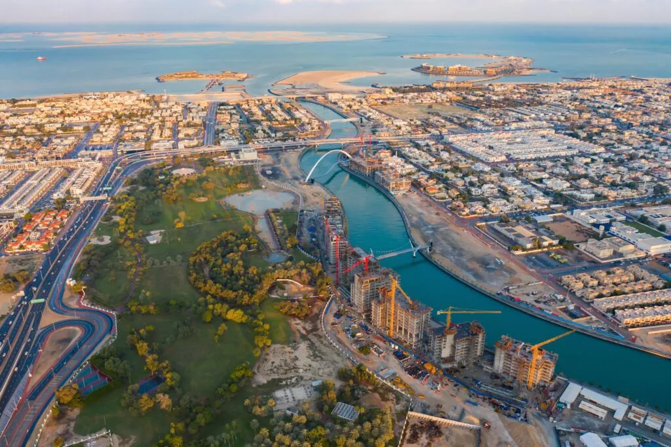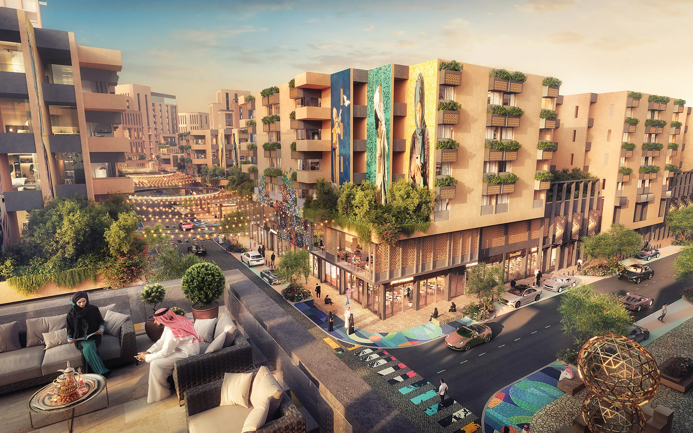
| Client | Sharqia Development Authority |
| Project Size | 8.6 mil sqft | 880,000 sqm |
| Status | Under construction |
| Services | Architecture, landscape architecture, master planning, sustainable design |
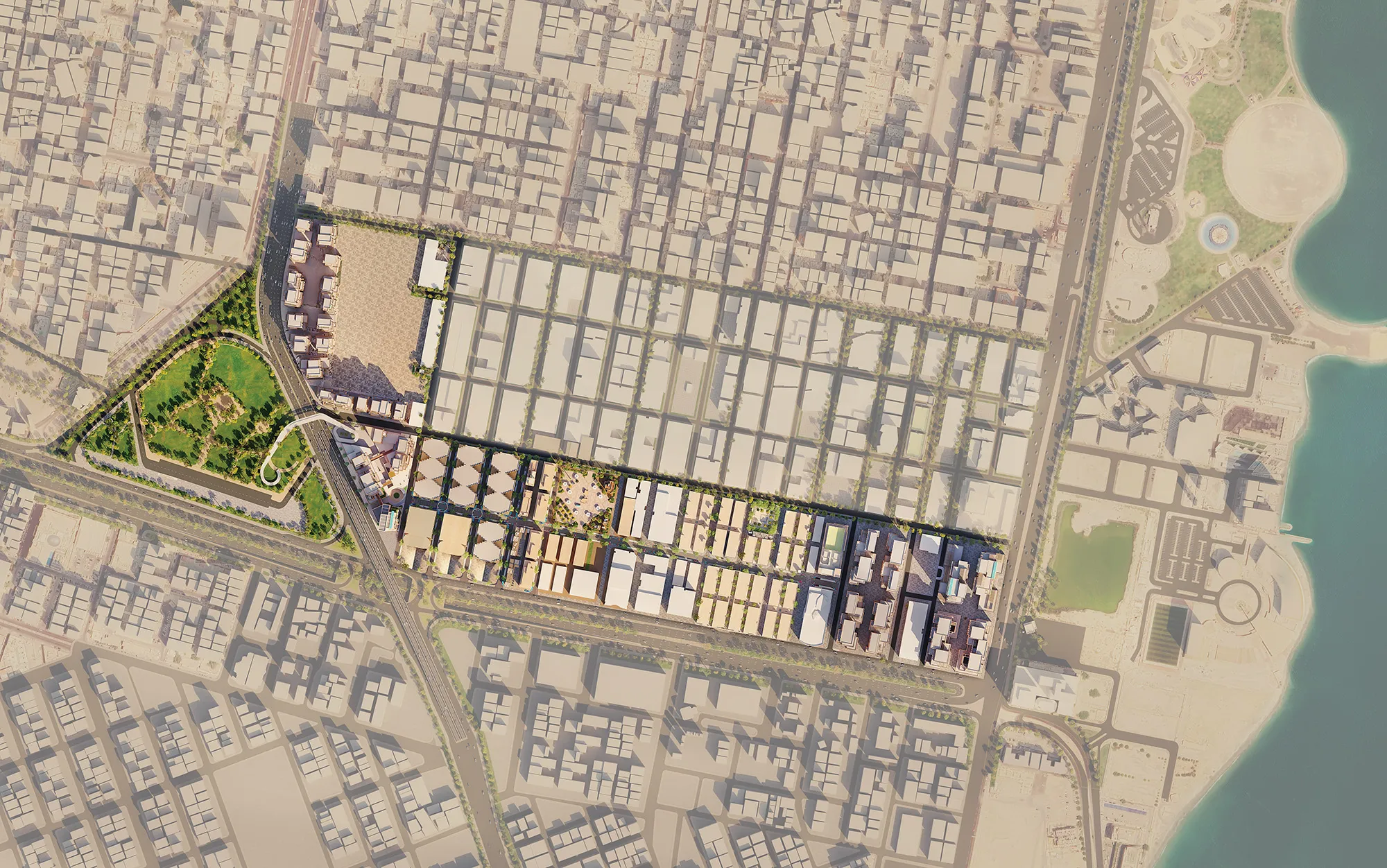
The redevelopment of Al Khobar’s city center aims to transform the area into a vibrant destination for residents of both the city and the wider Sharqia Province. The design approach focuses on enhancing connectivity, livability, and the overall urban experience through a series of targeted interventions.
Central to the plan is the establishment of a strong West-East axis along 1st Street and A Street, forming the main urban spine. This corridor will be enhanced through public realm upgrades and architectural improvements, creating a cohesive and engaging streetscape.


The plan also emphasizes the integration of accessible open spaces, ensuring that parks and green areas are within walking distance of residential neighborhoods. These spaces are designed to support community life and promote well-being.
Strategic development of vacant lands along the southern and western edges will follow clear design guidelines to strengthen the city’s image and provide a more defined urban edge.
Tree planting along key streets will improve walkability, comfort, and visual identity. Ibn Al Jalawy Park will be better connected to the city center, featuring a year-round, climate-controlled arena and carefully integrated development to enhance its role as a major urban asset.
Together, these elements create a dynamic, inclusive, and future-ready city center.





























