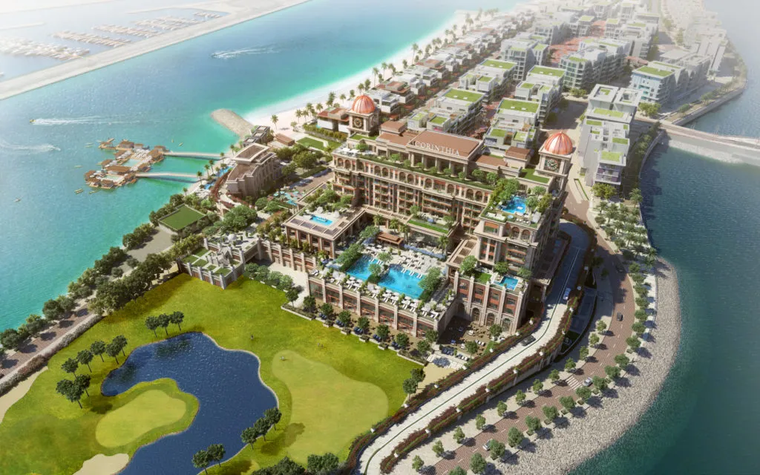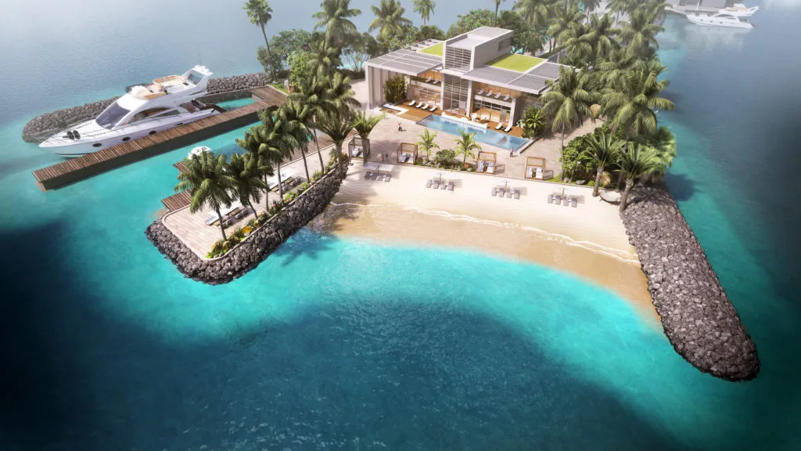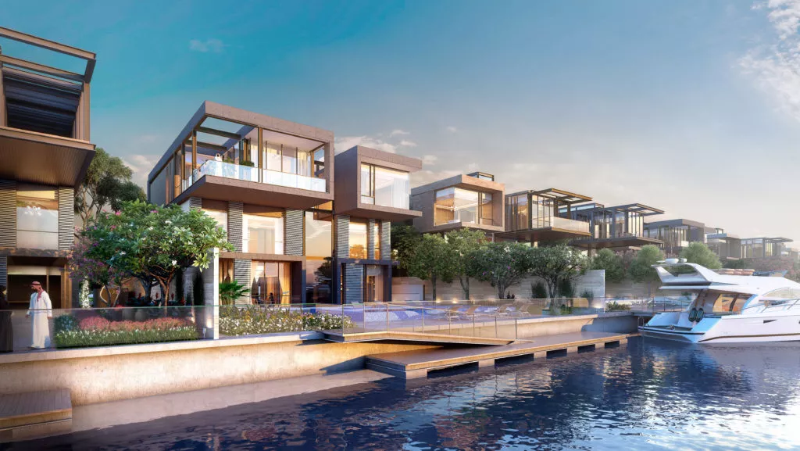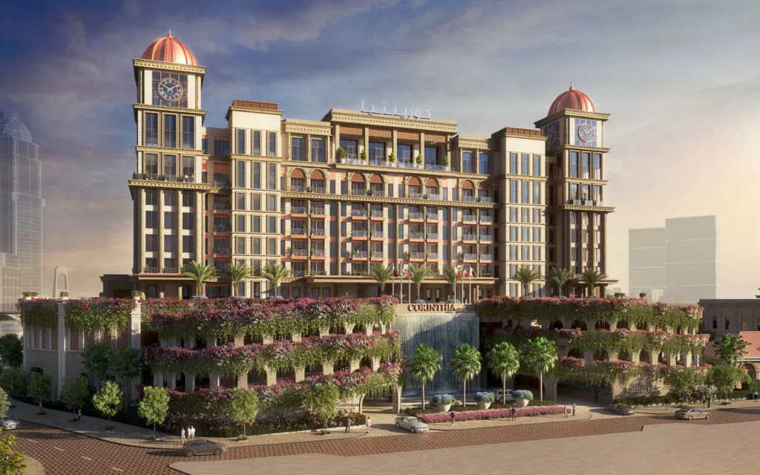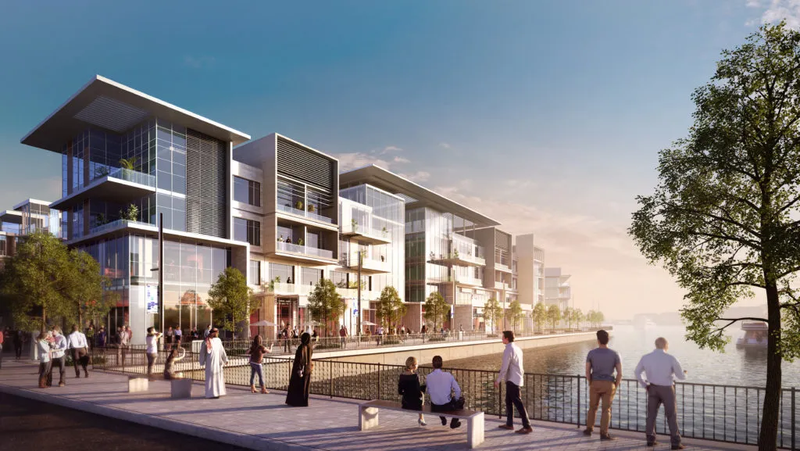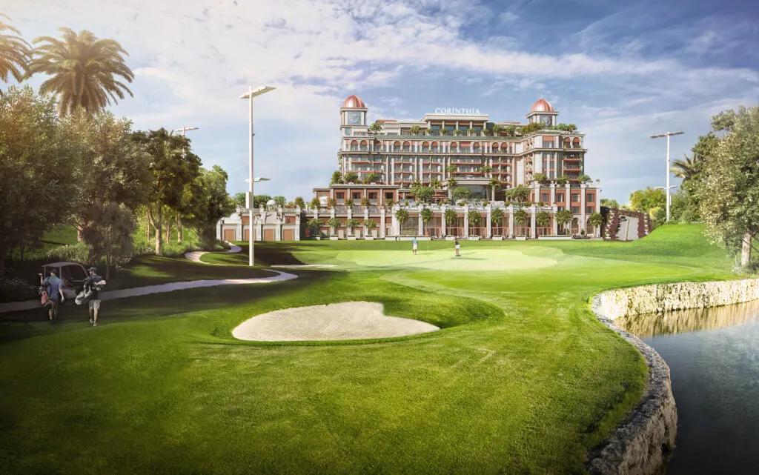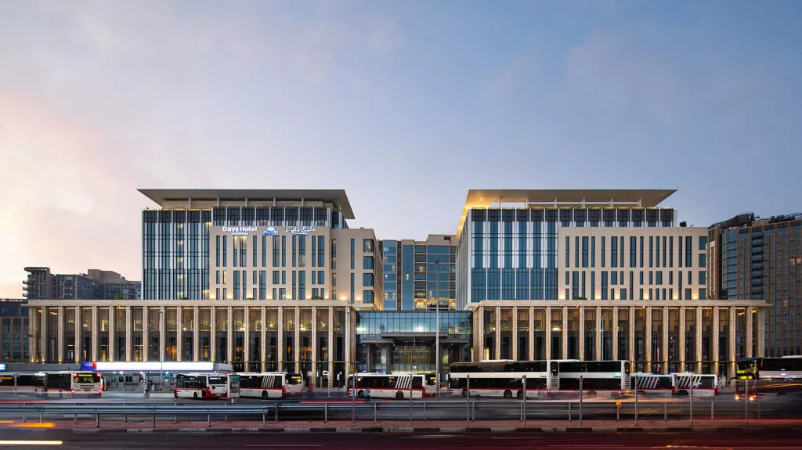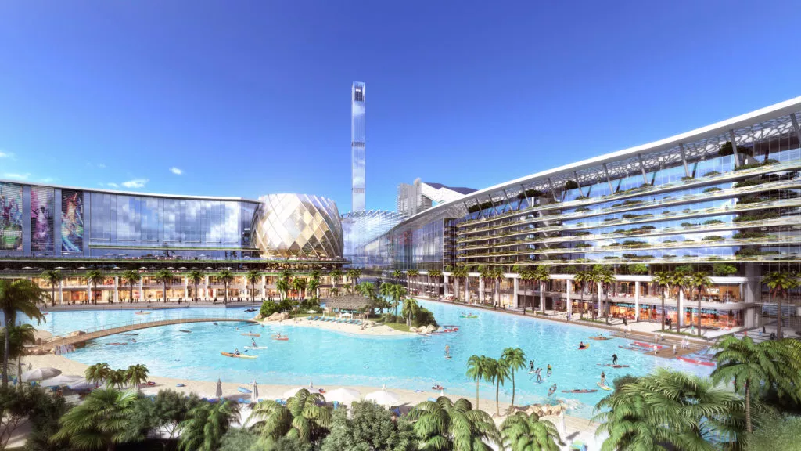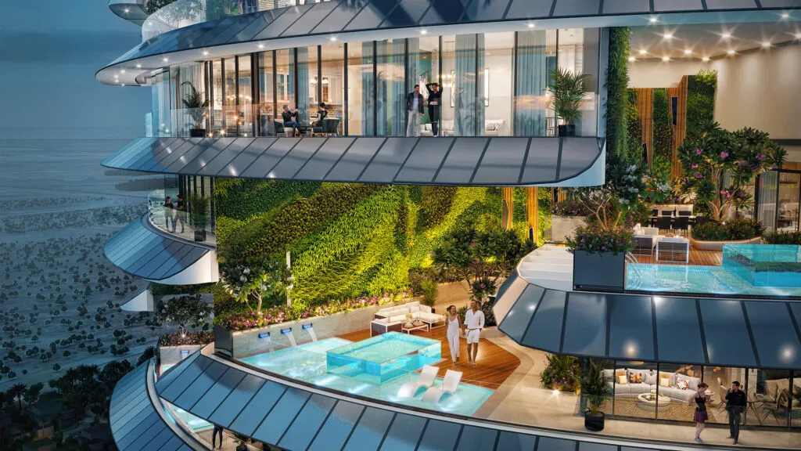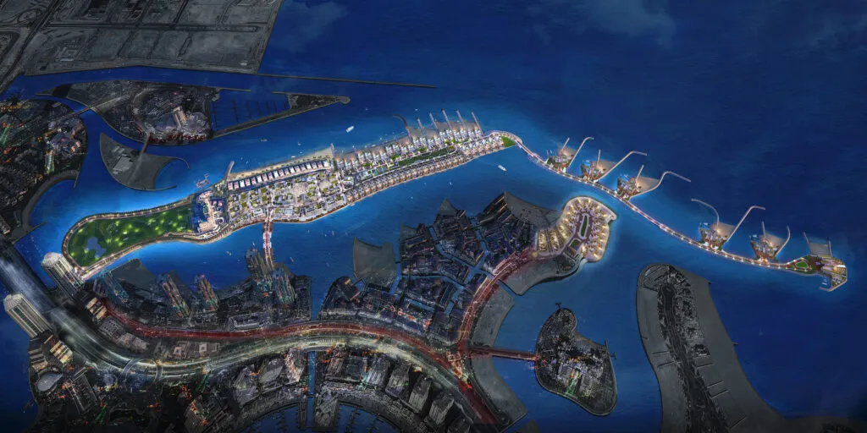
| Client | UDC |
| Project Size | 2.5 mil sqft | 233,000 sqm |
| Status | Completed |
| Services | Architecture, engineering, landscape architecture, master planning |
Transforming an Expendable Property into a Permanent Destination
The man-made Gewan Island off the coast of Doha in Qatar was initially reclaimed for a very practical purpose: to serve as the construction staging ground for the nearby Pearl Islands. The expectation was that the undeveloped Gewan Island would be removed after serving its initial purpose. When that time came, however, the developer realized that, in the right hands, this 250,000-square-meter property could be turned into something special in its own right. Our master plan for Gewan Island provides a detailed program for this transformation.
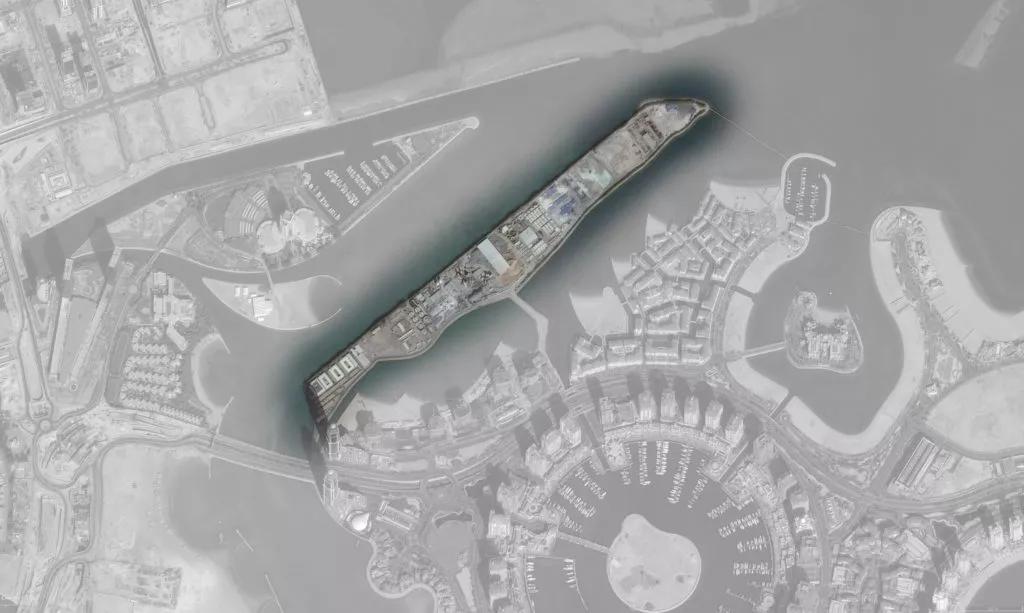
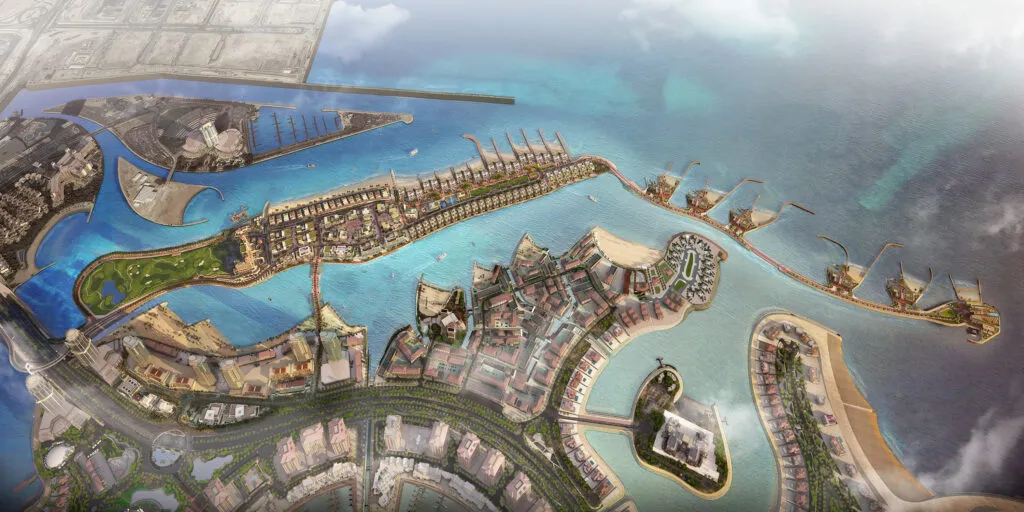
This new vision for Gewan Island links impeccably planned property directly to the Pearl Islands. It is a development that thoughtfully integrates a variety of luxury hotel and residential spaces with beaches, green spaces with recreation facilities, and a stunning promenade lined with cafes, shopping, and restaurants.
Ambitious Plans Grounded In Feasibility
As a firm, we produce designs that consider a project’s stakeholders from top to bottom. We aim for our ambitious designs to be beautiful, but also always remain conscious of a project’s feasibility. For Gewan Island, this meant that before we could conceptualize a complete and realistic program, we needed to determine what is possible on reclaimed land never intended to exist permanently.
This began with answering a series of critical questions. What roads and bridges could provide access to the island, avoid congestion, and enable traffic for boats to pass? What would it take to create pristine beach conditions on a hard-edged island facing the open sea? How do we ensure that the island’s utilities will support the comfort and amenities that visitors and residents are expecting? And, crucially, how do we make sure these plans will make sound financial sense for the developer?
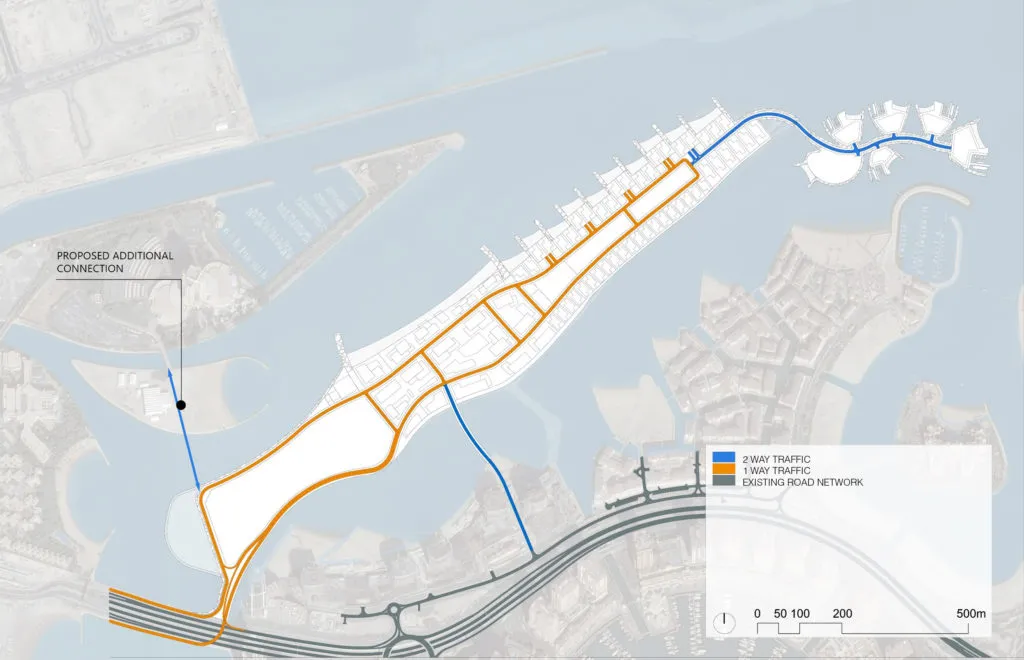
Addressing these obstacles requires creative and well-researched solutions that simultaneously balance the needs of the developers, engineers, municipalities, and users. The road network, the wet utilities, dry utilities, and cost estimates are all meticulously studied so that every infrastructure detail is considered well before any building gets underway so that there are no surprises and everything coexists harmoniously. Our detailed estimates of aspects like the infrastructure and utilities are not just based on meticulous research, they are also honed through experience with other such large-scale projects in the region.
To begin, our concept involved reshaping the island through additional land reclamation and strategically placed jetties that enable the new shores to withstand the winds, tides, and waves. We proposed a pivotal new land bridge that works with the currents that actually improves shipping lanes by creating a deeper water channel. At the tip of the island, we envisioned a series of newly reclaimed private islands, enabling exclusive properties in the open Gulf that are accessible by car from the city.
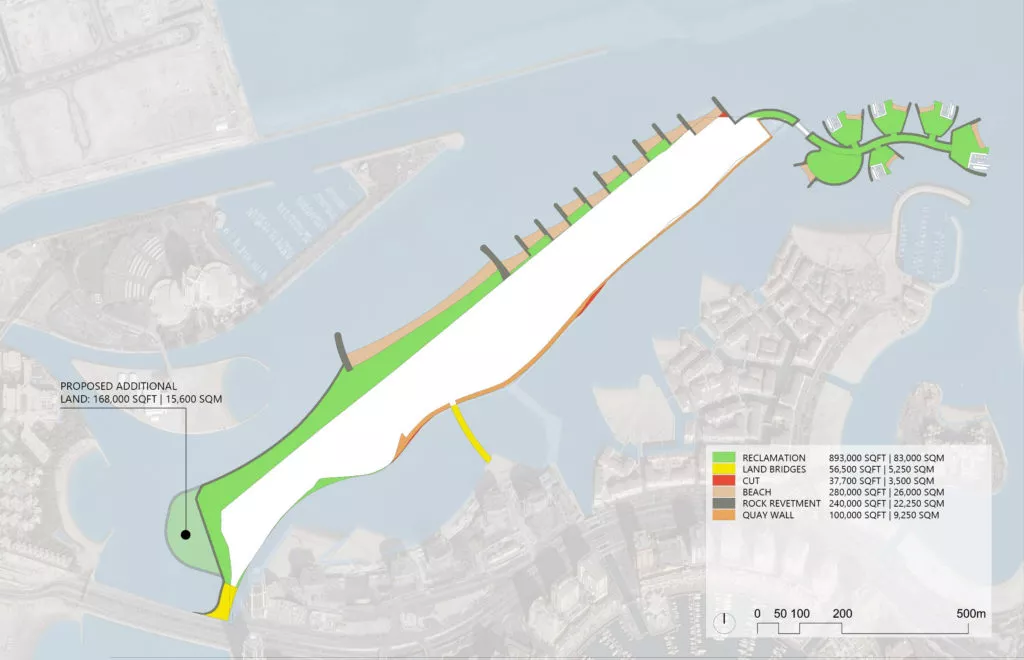
The Vision
Our plan divides the island up into four districts, which effectively become increasingly exclusive the further one gets from the mainland. In our master plan, the zone nearest to Doha was, at the request of our client, initially slated to be a massive indoor theme park. The second zone is envisioned as the island’s mixed-use destination, featuring apartments, restaurants, cafes, boardwalk shops, and a distinctive promenade. The third zone is composed of beachside villas which surround an expansive central area dedicated to communal amenities and greenspaces. The fourth district encompasses a series of private islands connected by a causeway. Each of these private islands has its own secluded beach made possible by rock revetments and underwater sills that disrupt erosion.
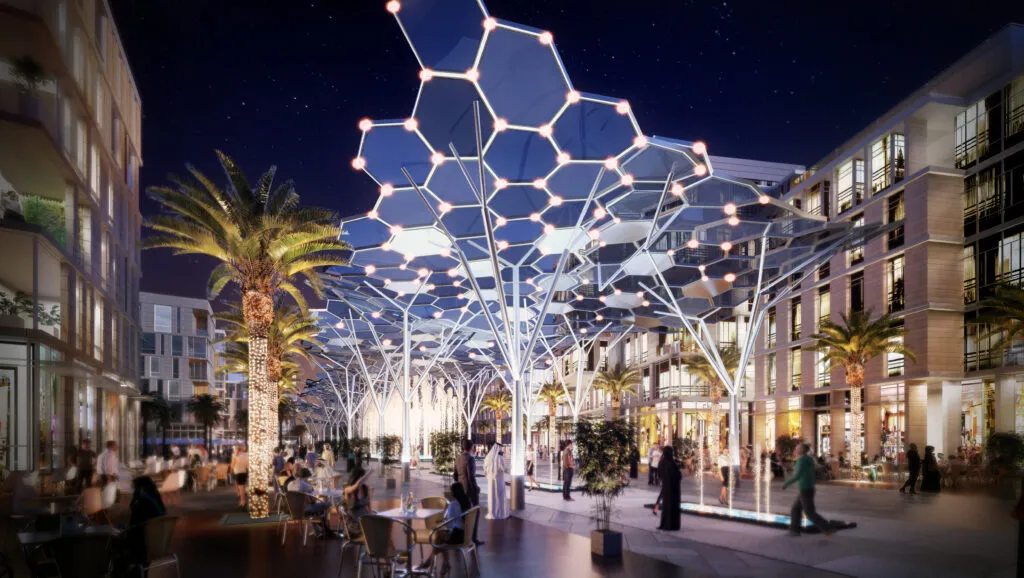
The concept for the mixed-use zone best illustrates our expertise in envisioning beautiful architecture that both prioritizes function and fosters a destination experience. The spine of this zone incorporates a pedestrian corridor intended to attract visitors to take a stroll. Our idea was to create something outdoors that with an urban feel that remains open any time of year even in this desert climate. The corridor is designed to trap cooler air under a canopy of shaded, honeycomb glass solar panels. We envisioned tree-like structures that support the glass honeycomb cloud above while diffusing cool air by using a chilled water network piped underground from a plant nearby. The result is a climate controlled urban space that allows visitors to stroll comfortably in all seasons.
A New Scope: The Corinthia Gewan Island Golf Club and Resort
As the project ventures forward based largely on our initial concept, the biggest change has been the developers’ initial interest in building an indoor theme park in the zone closest to Doha. They instead decided to build a hotel and resort, and AE7 returned to the project to design this new scope. Through our introduction, the client established a relationship with the operator Corinthia, which has proven to be an ideal match for this project.
Our design for the five-star lifestyle resort, elevated above the island’s center, is inspired by Europe’s grand chateaus and elegant palaces. Visitors arrive at the resort via a lush, terraced landscape and continue into a dramatic, daylight-washed lobby distinguished by panoramic views of the golf course, bridge, and city skyline. Designed in natural materials, muted colors, textured fabrics, and touches of gold, the interior spaces greet guests with an air of timeless opulence. Visitors can choose from among the resort’s wide variety of suite styles, including a royal suite with private pools and gardens. The resort’s elevated location ensures that every view is panoramic and uncompromised.
Throughout the resort, climate-controlled outdoor spaces like patio restaurants, villa courtyards, spa balconies, lush exterior gardens, and the ballroom terrace allow nature to be accessible to guests year round. The sophisticated rustic Beach Club, accessible by bridge, is inspired by the relaxed elegance of coastal retreats in the south of France. Its unique floating infinity pool perches directly above the surf.
When marveling at how well everything works, relaxing visitors will never imagine that this island was almost returned to the sea.




























