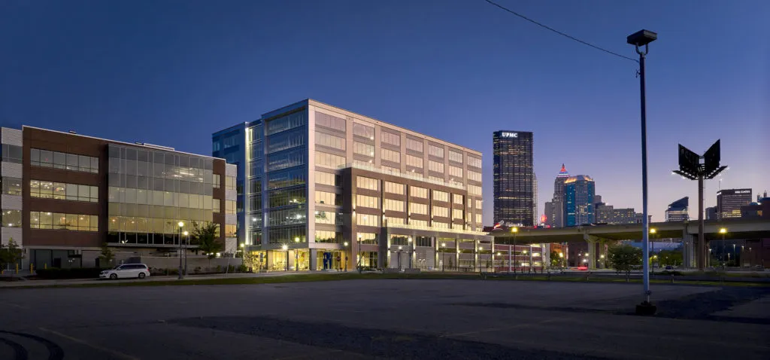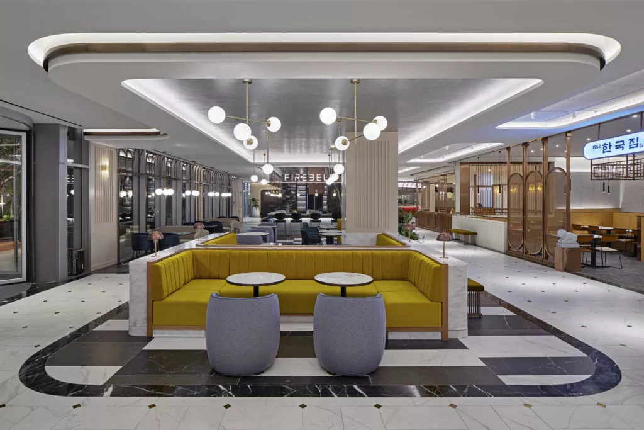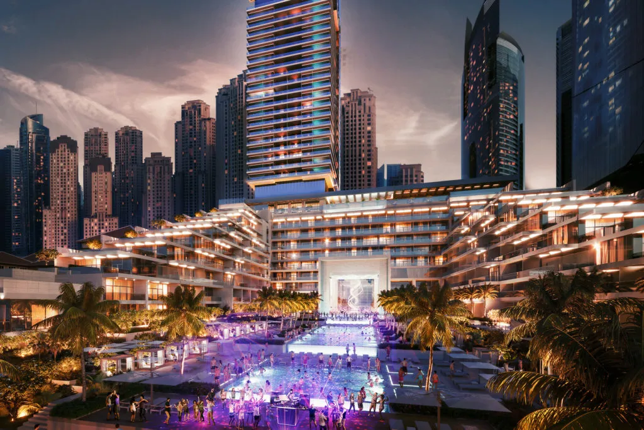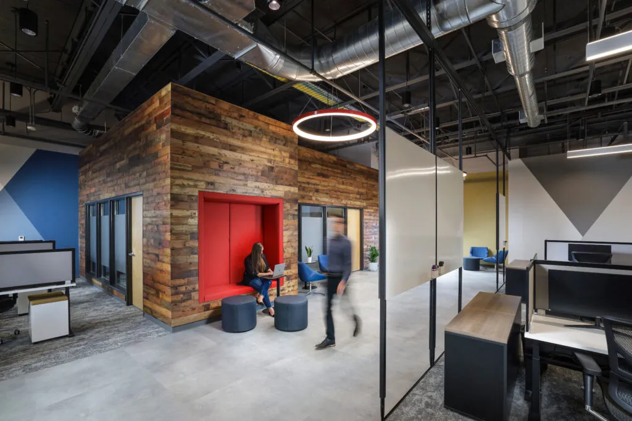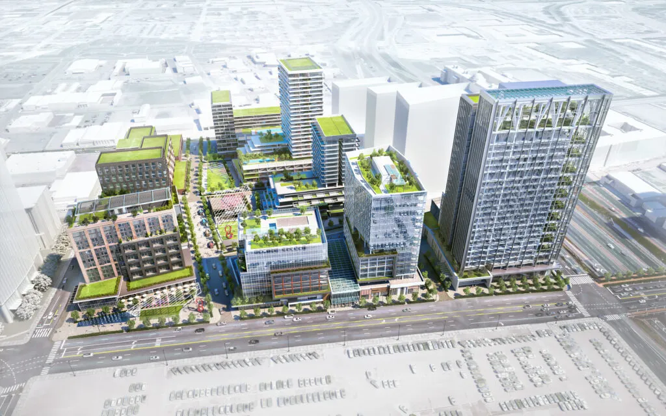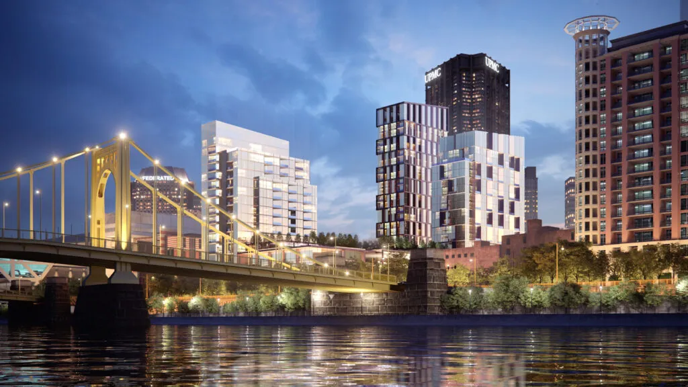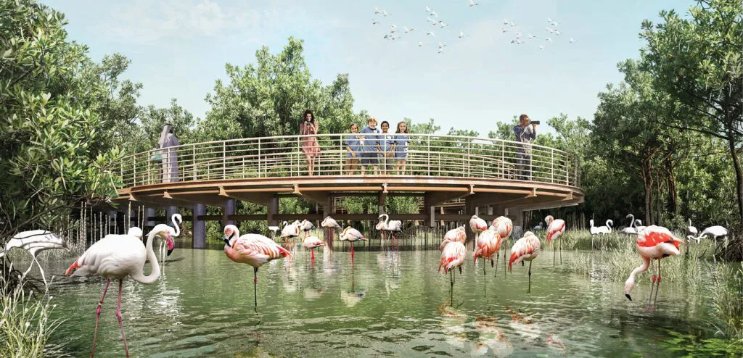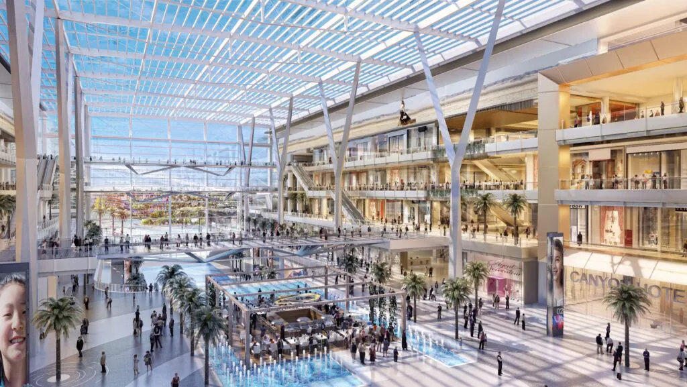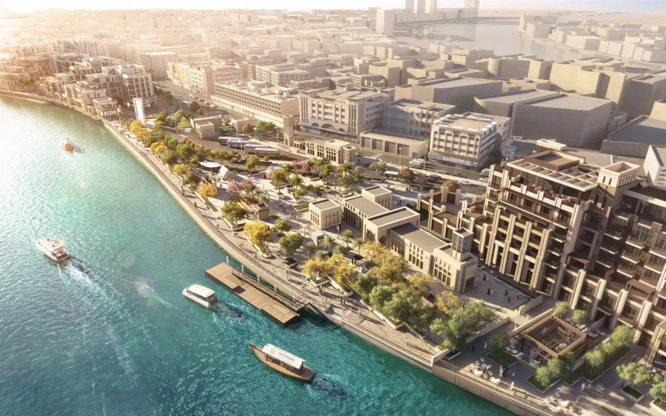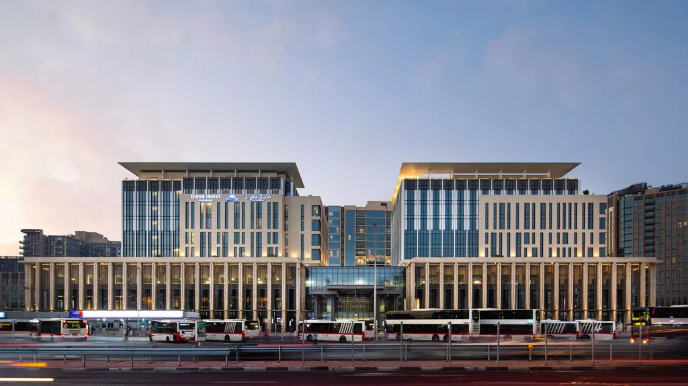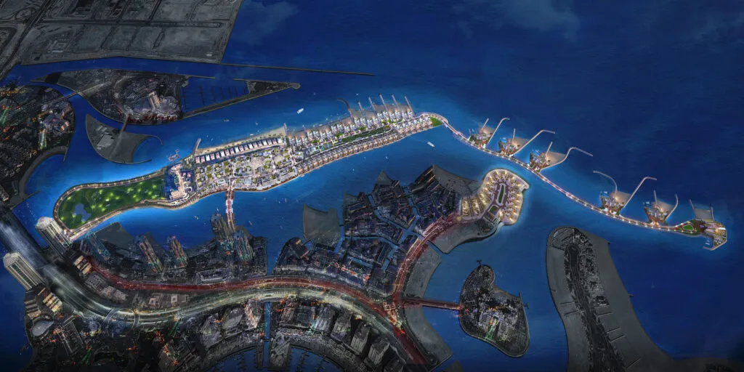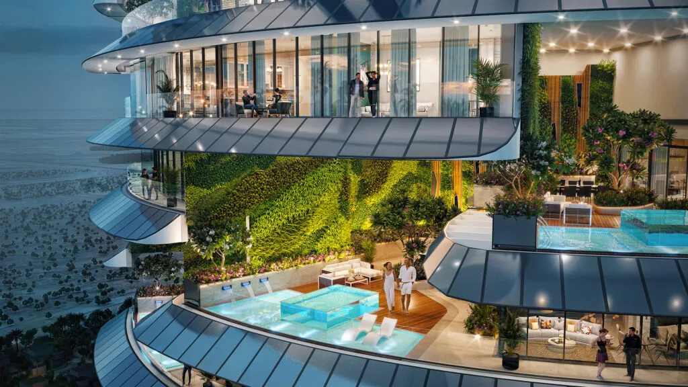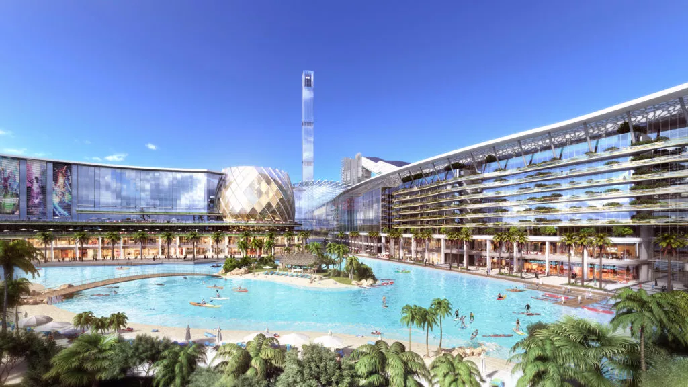
| Client | Meydan Group |
| Project Size | 333,400 sqft | 31,000 sqm |
| Status | Under Construction |
| Services | Architecture, engineering, interior design, project management, site supervision |
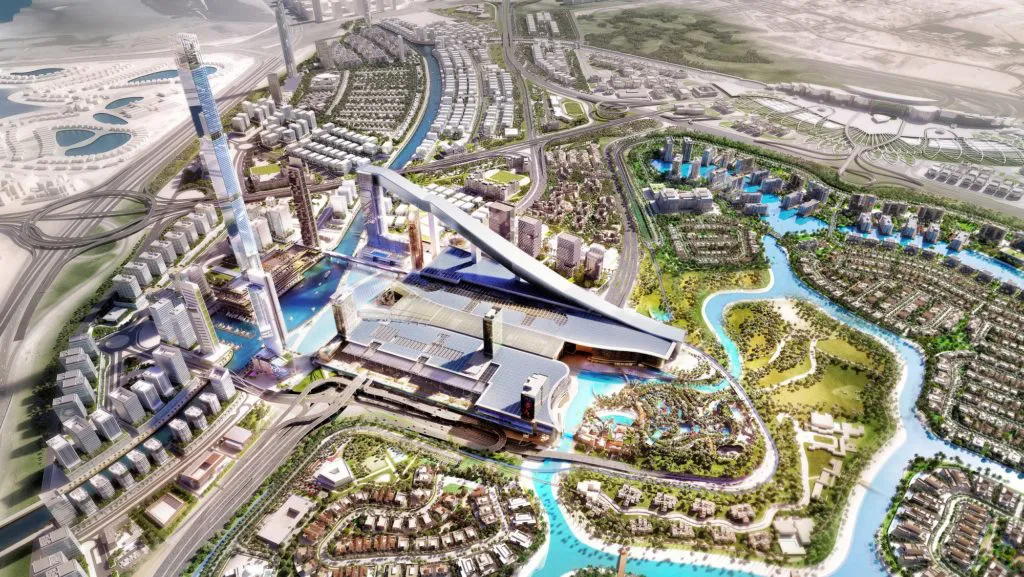
The Heart of the New Dubai
For the undeveloped area just north of Meydan’s iconic racecourse and grandstand in Dubai, Meydan provided AE7 with the opportunity to devise detailed plans for a number of grand extensions to the city, each of which dramatically enhances the city’s offerings. Among these were the detailed plans for District One, the amenity-rich community featuring pristine new waterways woven among stunning beachside mansions, villas, and apartments; the plans for the mixed-use district Meydan One, a new city center featuring the sophisticated, 170-story residential Dubai One Tower; and Meydan One Mall, an unparalleled complex that seamlessly integrates fine dining, high-end shopping, and five-star hotels with an array of extraordinary indoor and outdoor recreational attractions.
The Mall includes an ambitious, detailed plan for building the world’s longest indoor ski slope, at 1.2 kilometers/.75 miles long. This architectural marvel is designed as a free-standing, kilometer-long corridor that rises well above the Mall on one end before curving down to a grand attraction called the Winter Village, itself just paces away from the beachside resort outside. The juxtaposition creates a surreal experience; after a morning on the slopes, a guest can enter the hotel lodge at the foot of the run, enjoy a gourmet lunch that overlooks the slopes on one side and the beach on the other, and then step out onto the idyllic boardwalk of a oasis resort. This experience is the product of a meticulously planned yet entirely feasible vision for creating the world’s first Ski Beach Hotel, a single resort that embraces two distinct resort climates.
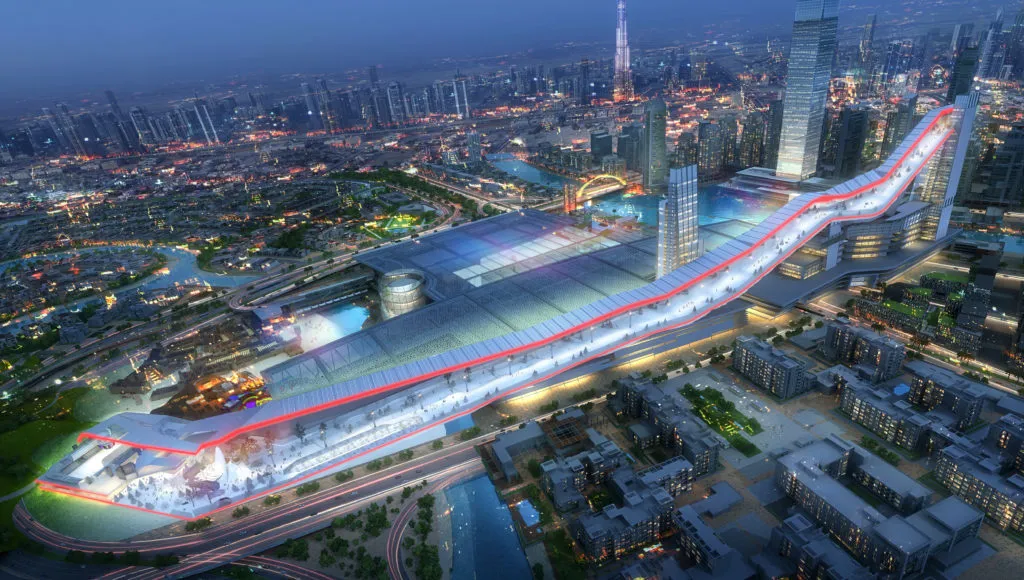
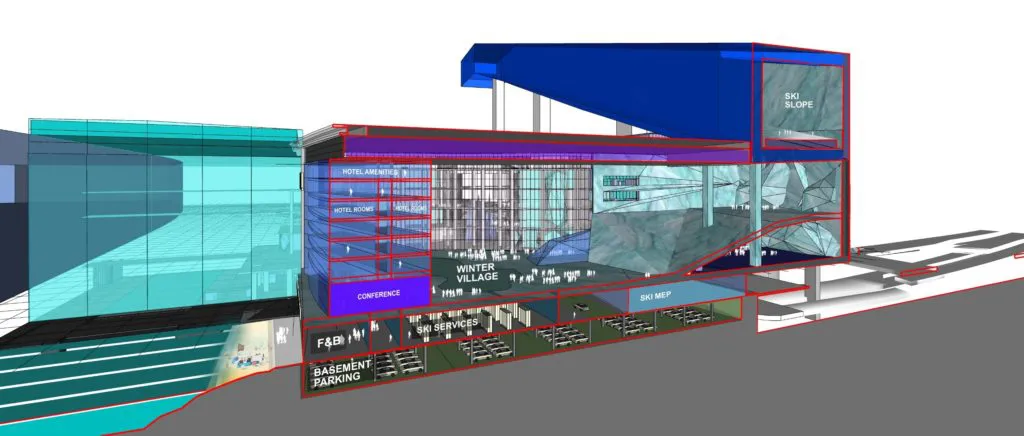
Dual Identities
The hotel’s north side faces the Winter Village, a winter tableau reminiscent of the Swiss Alps. Right in the middle of Dubai, a few paces from the desert heat, people can ice skate, explore ice caves, or climb ice walls. From the Winter Village, visitors can access the world-class indoor ski slope designed with expert, intermediate, and beginner runs as well as a terrain park for snowboarders and skiers alike. Our plan takes full advantage of these amazing optics with two of the Mall’s restaurants overlooking the slopes through glass walls.
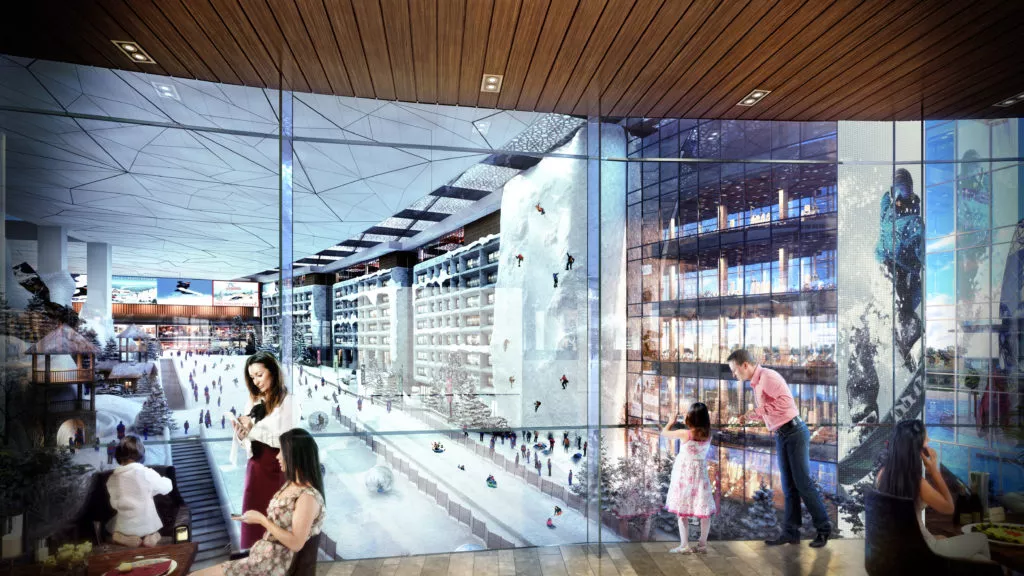
The hotel’s south side is designed to face the aqua marine waters of Crystal Lagoon, lined with a graceful serpentine boardwalk and inviting cafes and eateries with breathtaking beach and water views. A lazy river canal extends from the Crystal Lagoon into the Mall’s indoor/outdoor space, creating a spectacular shopping and dining environment. Palm tree-lined beaches and a swim-up island are perfect areas to lounge after a morning spent swimming or kayaking. On the lagoon opposite side, a beach club and relaxing pool lounge are situated along a pristine, 300-meter-long white sand beach.
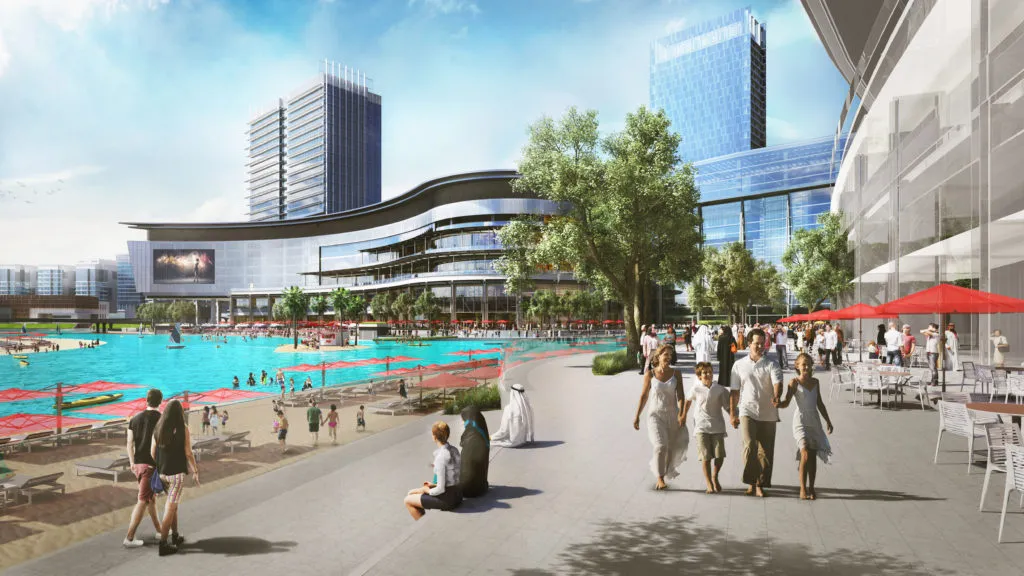
At the Ski Beach Resort, guests will sit at the precipice of these two distinct worlds, seamlessly united in an interior design that highlights the unprecedented setting. On the beach side, flowing, organic forms are coupled with re-purposed finishes and a beach-chic style with bright colors and soft wood. On the wintery side, crisp lines and cozy windows are paired with warm finishes to create the feel of a ski lodge. Yet everything comes together to produce a spectacular balance.
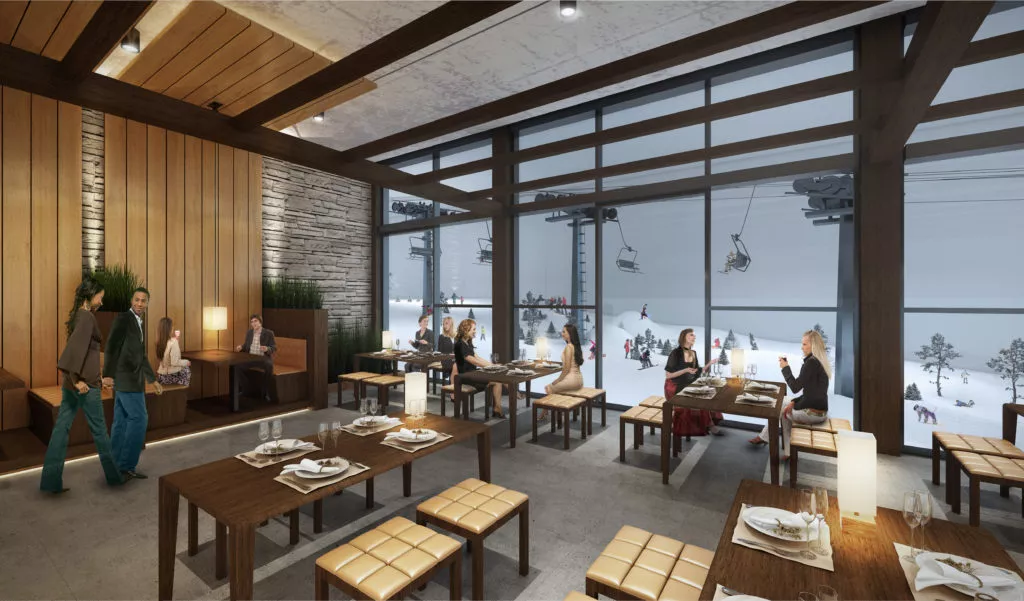
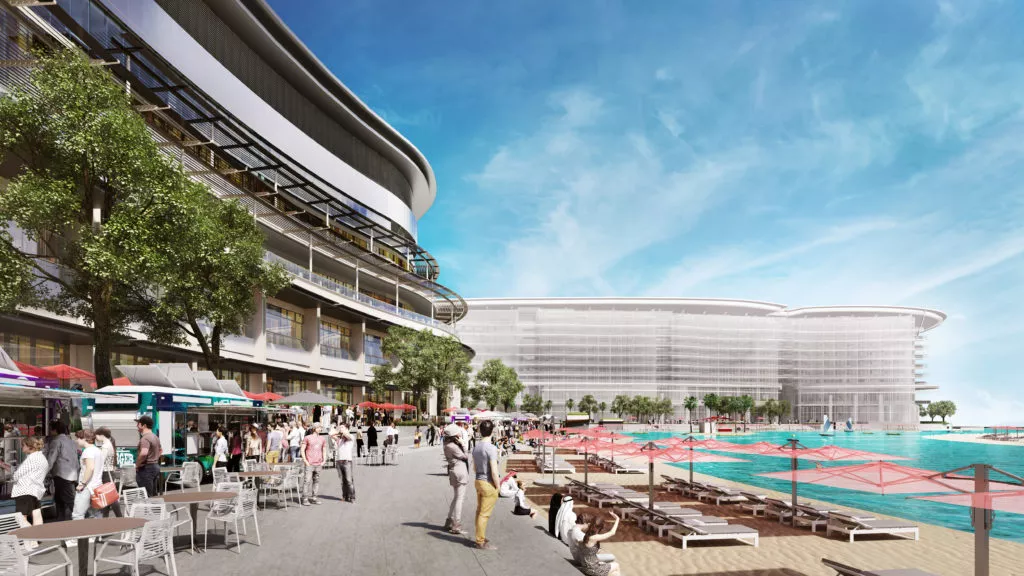
A Bridge Between Worlds
The Ski Beach Hotel’s inception was inspired by the site’s environmental context, which situates it between the Crystal Lagoon and the Meydan One Mall. In Dubai’s desert climate, insulating interiors from the heat is a necessity. In this case, we saw an opportunity to create a wholly unique experience that takes insulation to its extreme. Could we challenge ourselves to build something bold and original that juxtaposes two diametrically opposed climates? What creative and innovative solutions can we come up with?
For an ambitious vision like this to work—both technically and financially—every part of the plan must be meticulously thought through. And everyone potentially involved in the construction process—architects, engineers, financial planners, city planners, contractors, and even a ski industry expert—has to work in concert. AE7’s vertical collaboration as well as our experience at every stage of the planning process ensures that we divert the unforeseen complications that come when plans move from one party to the next. With this model, we understand what a project will entail from beginning to end—even at the concept stage.
For example, while planning the Winter Village and ski slope, we determined the precise angle of the slopes at given points, how and where to make snow effectively, what type of conveyance system will return skiers to the summit, and even the seemingly mundane considerations like the optimal placement for lockers. This comprehensive foresight allows for greater efficiency and better financial planning in large-scale projects. It also allows us to be deliberate when creating phased plans, where the ultimate goal can be reached in stages. When the groundwork is laid from the outset, this enables the next part of the project to commence. In this case, for instance, we placed the base of the pillars well before the slopes above to ensure that the next phase would be possible.
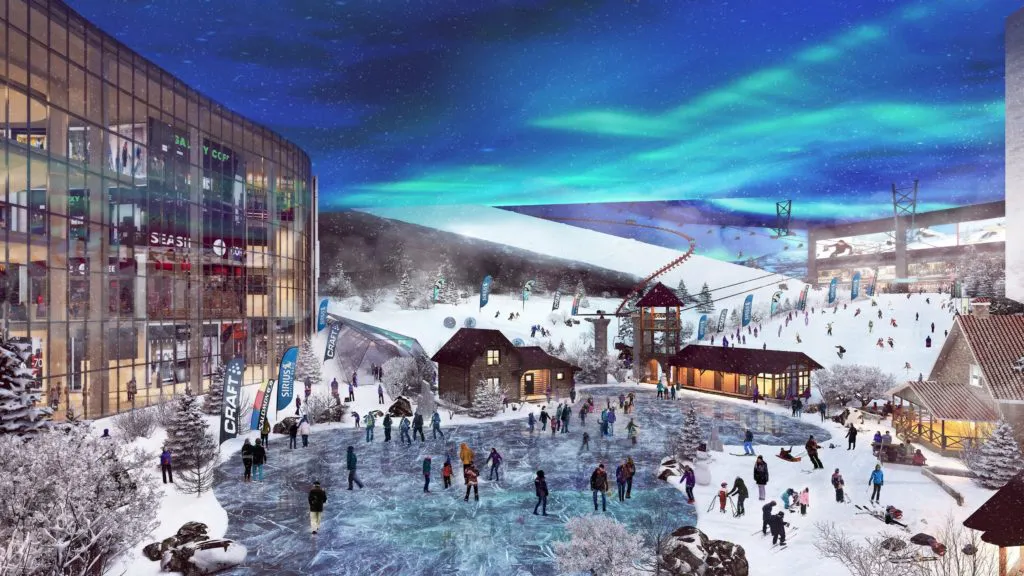
What characterizes our practice is the ability to follow ambitious concepts with economically viable, feasible design paths. In this case our lofty vision imagines guests enjoying a drink at a fine restaurant— looking to their left they see palm trees, sandy beaches, a swim-up island, and people kayaking. Turning to their right, they can watch skiing, ice skating, snowboarding, and ice climbing. What at first seems like an image out of a dream, becomes tangible with a thorough a plan that carefully studies and designs every aspect of the program.





