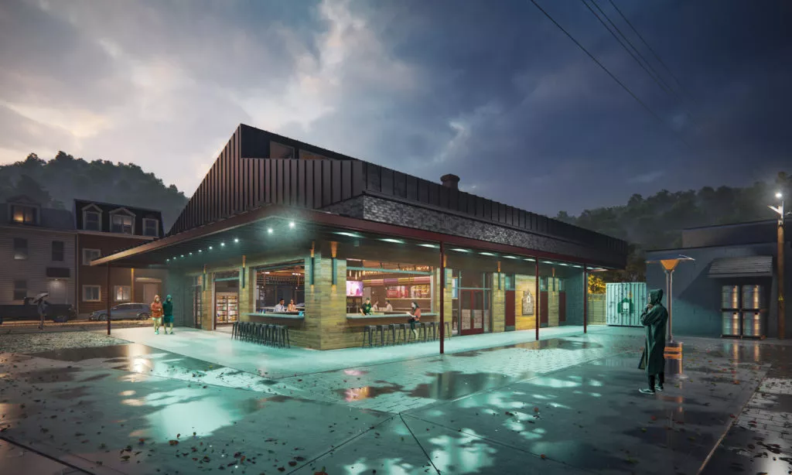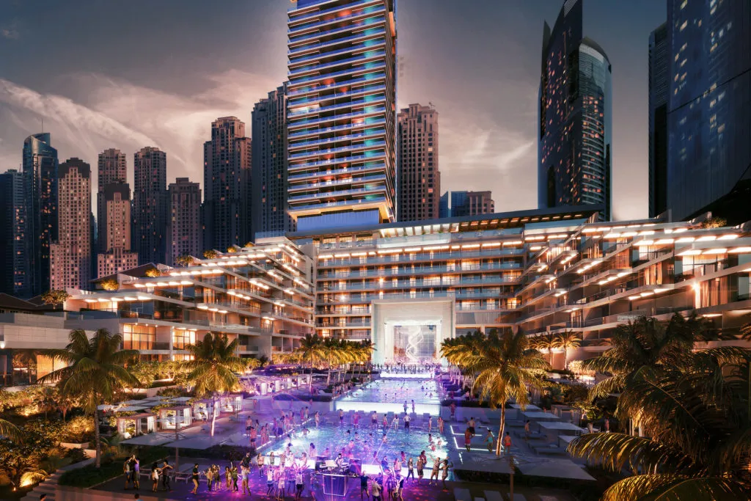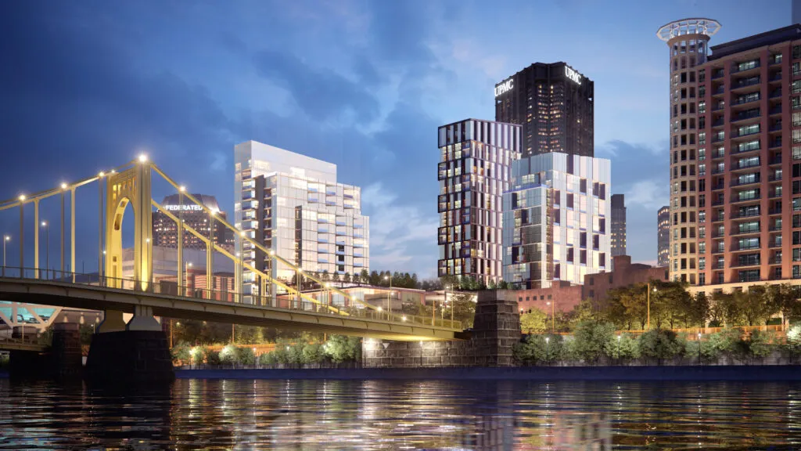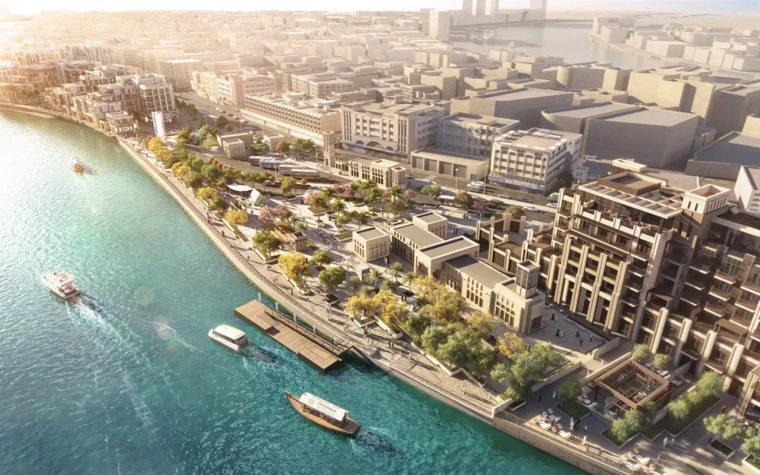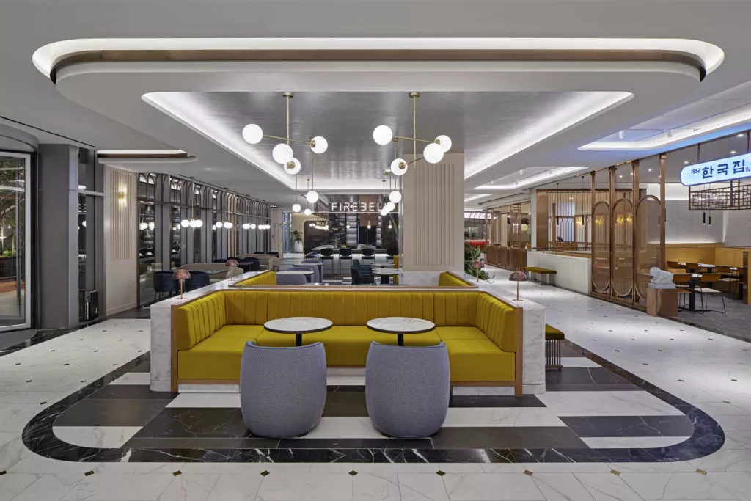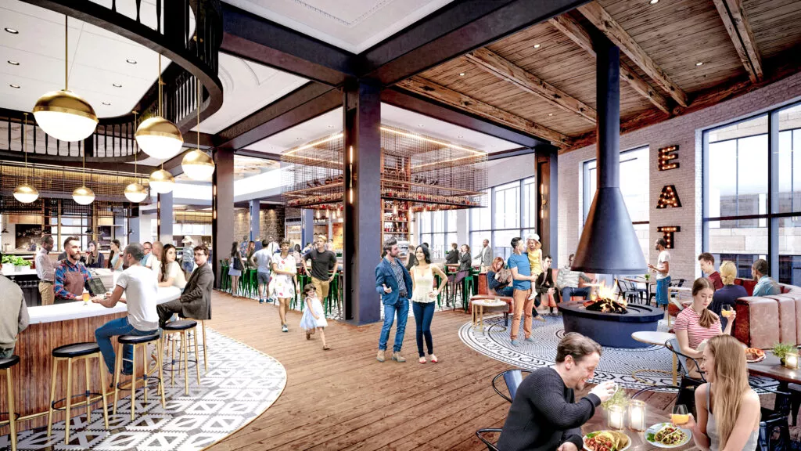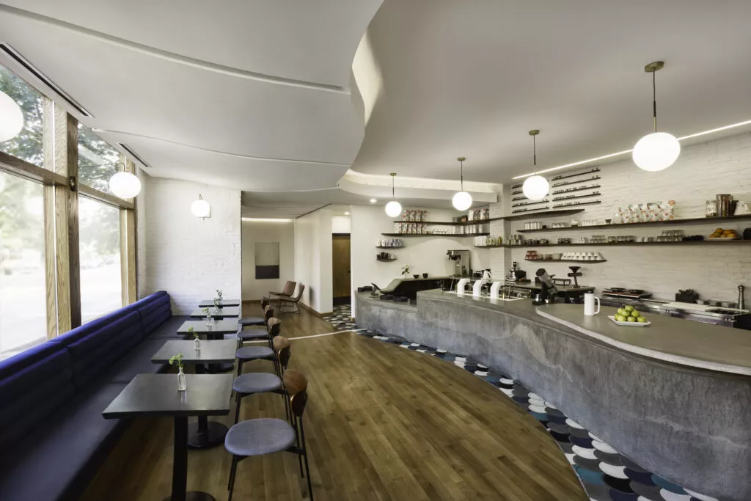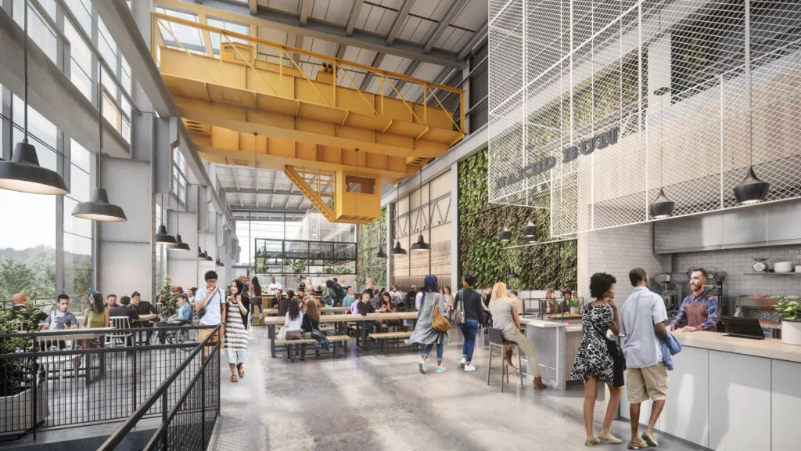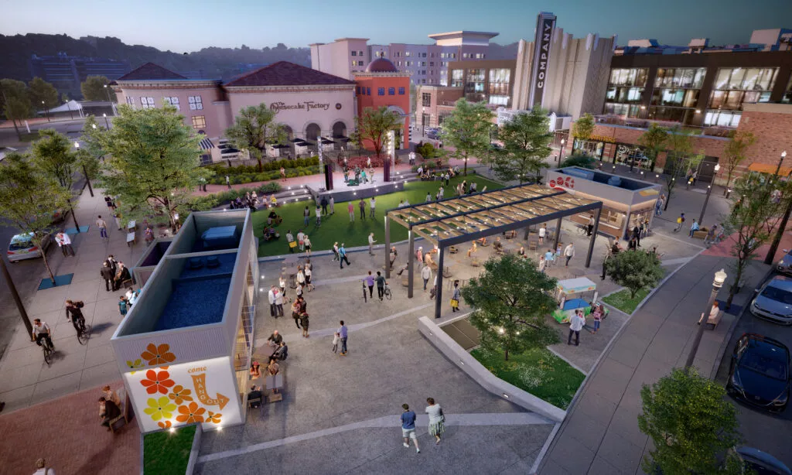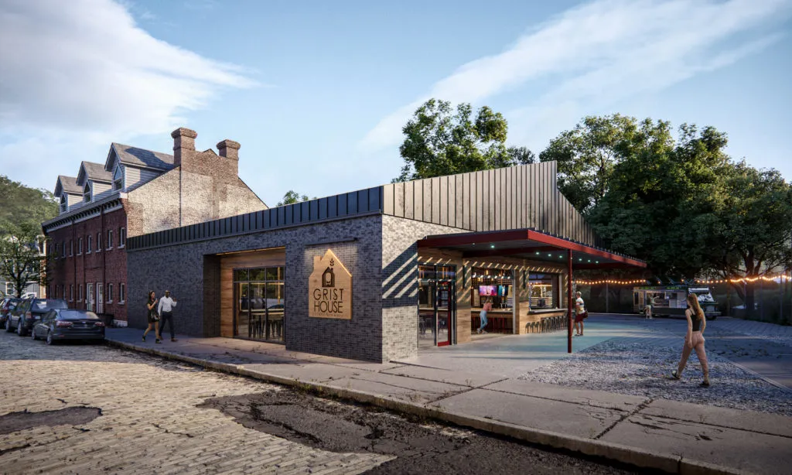
| Client | Grist House Brewery |
| Project Size | 2,500 sqft | 235 sqm |
| Status | Completed |
| Services | Architecture, interior design |
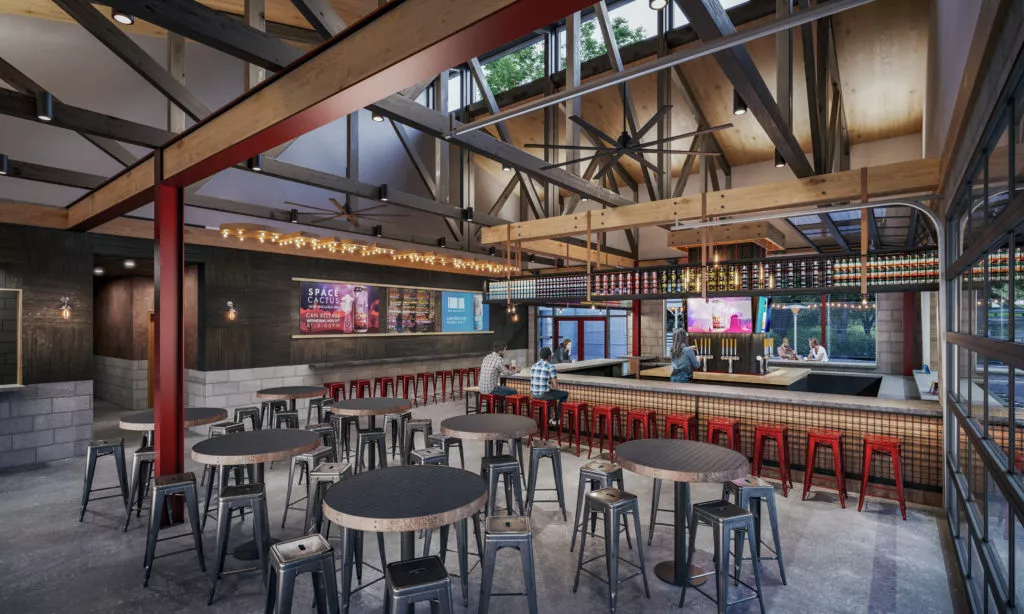
The design for the Grist House, a Pittsburgh local craft brewery, enhances the facility’s existing rustic appeal and creates a seamless indoor-outdoor experience. With floor-to-ceiling windows that completely open, and a bar that serves the inside and outside at the same time, the updated brewery blurs indoor and outdoor spaces, capitalizing on the popularity of the plaza and inviting visitors inside. Once inside, the industrial feel enables visitors to see how the brewery makes their beer and cider on site. The formerly cramped interior has been opened completely with a new double-height angular ceiling and exposed rafters that provide the tap-room with a chic barnhouse feel. The design is also practical as it accommodates cyclical flooding from the creek that runs alongside the site.
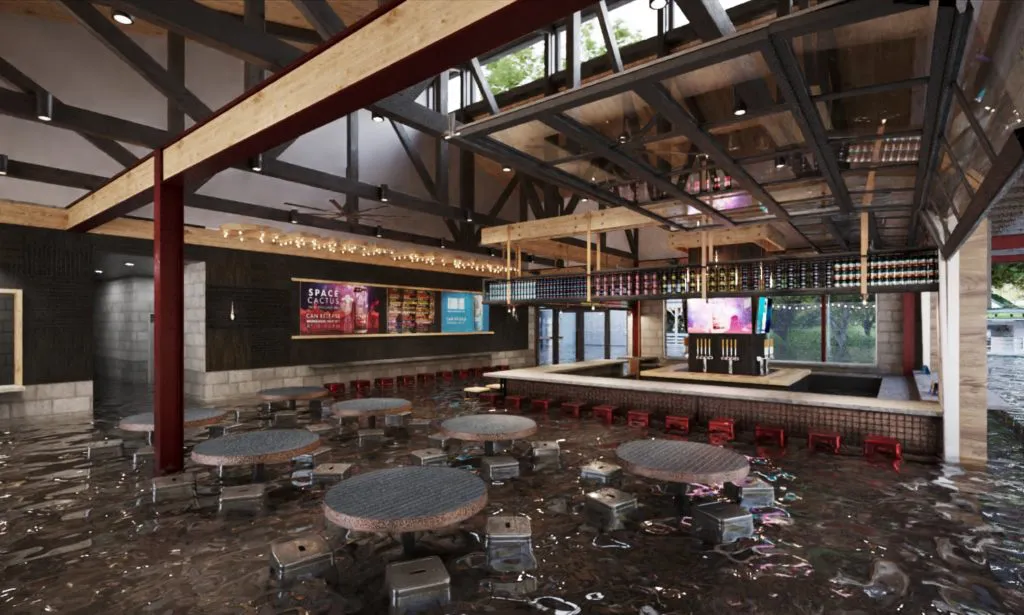
The project called for a collaborative design to help reflect the client’s operational ethos and style. While ensuring high-quality materials and finishes, AE7’s flexible design empowers the client to expand as they grow. In this way, the thoughtful expansion will allow the Grist House to evolve as a vibrant community space that reflects its historically industrial setting.
