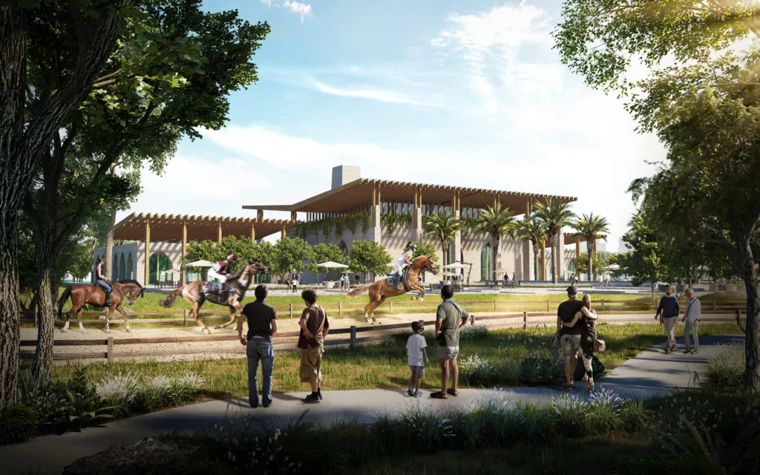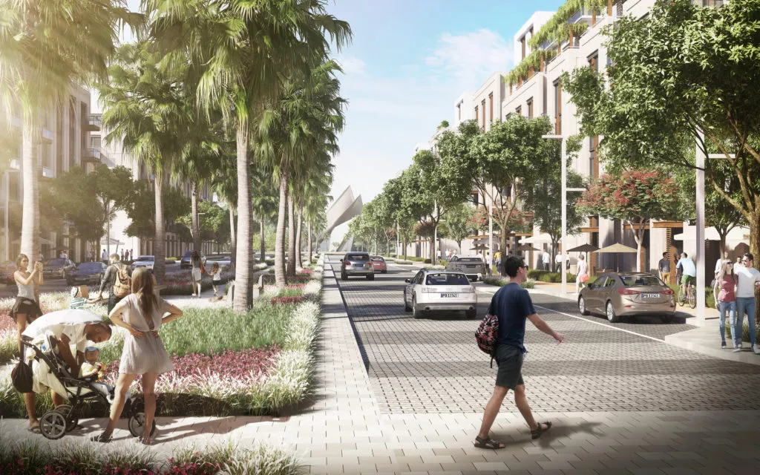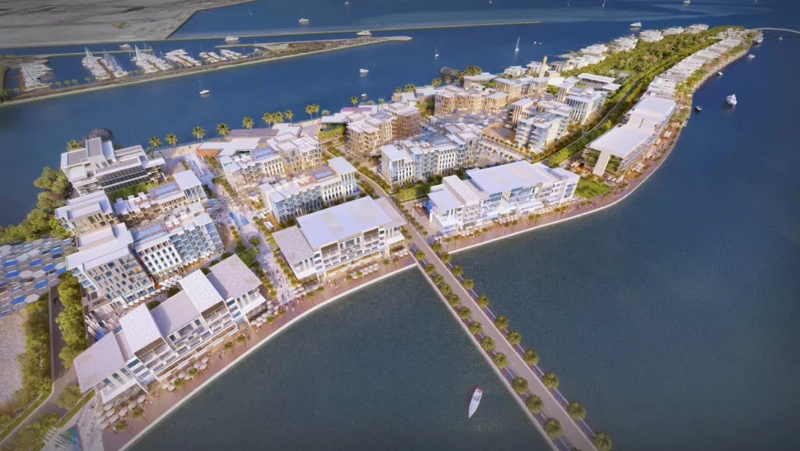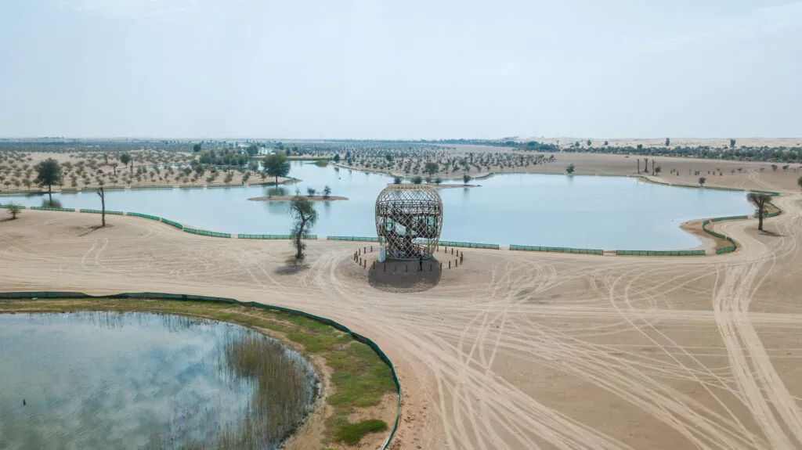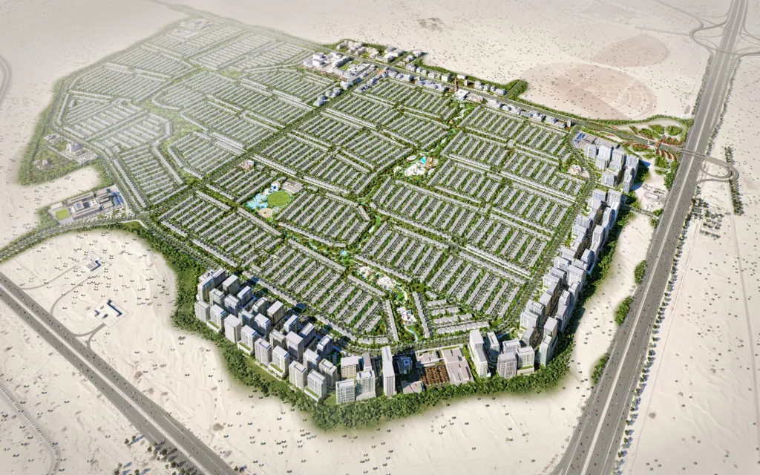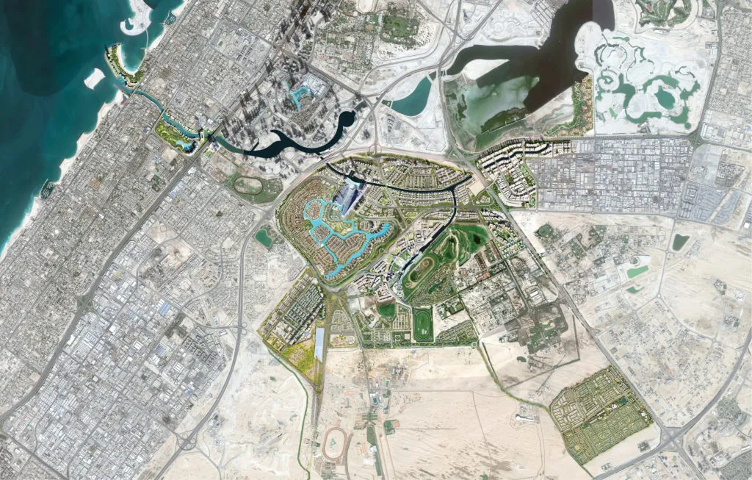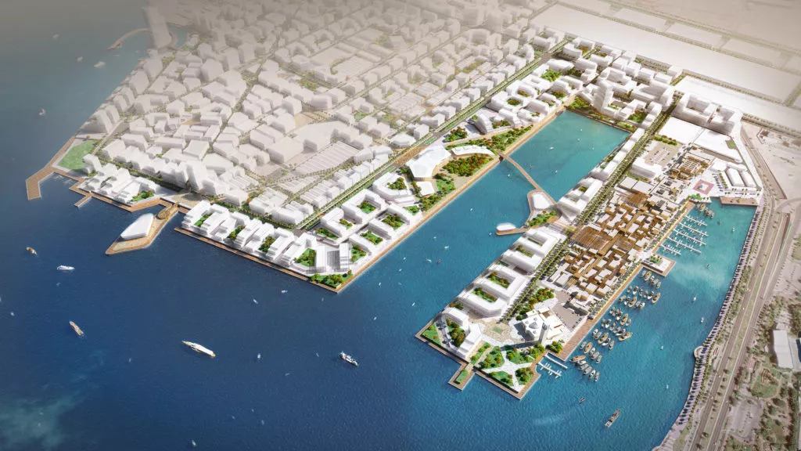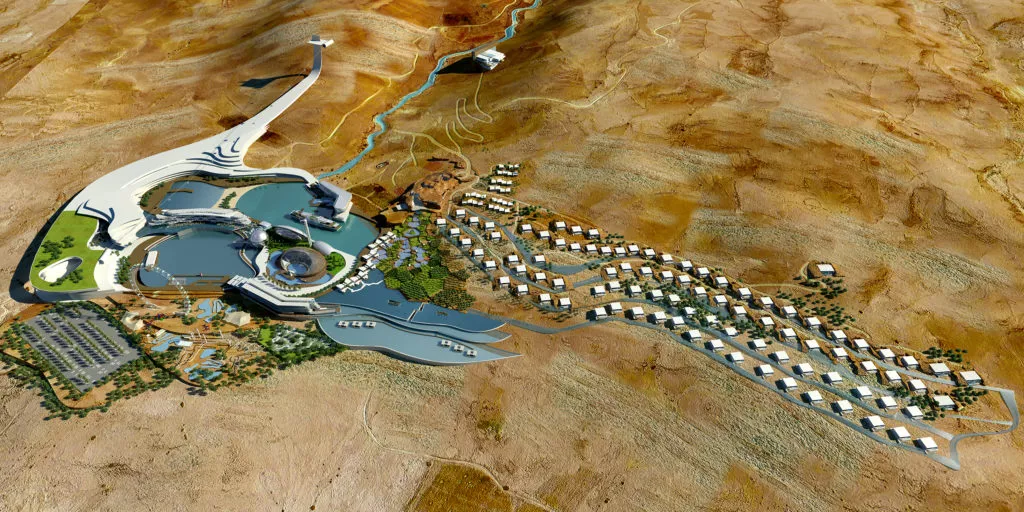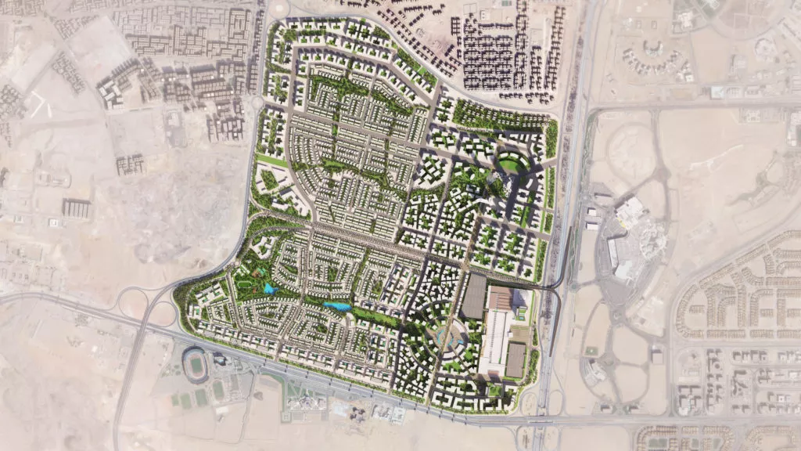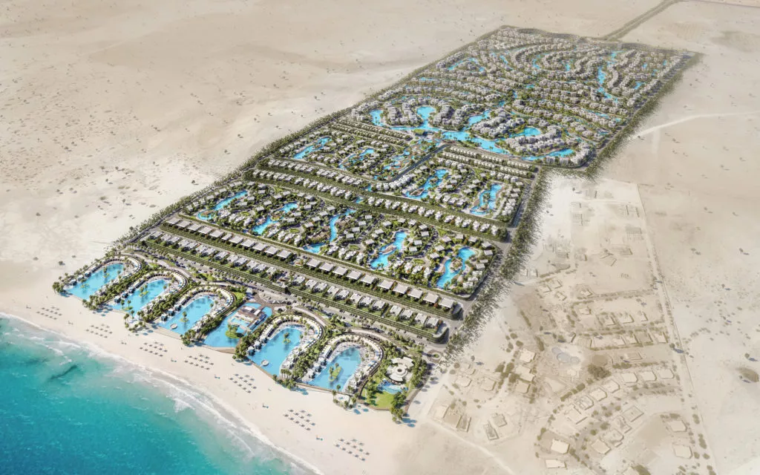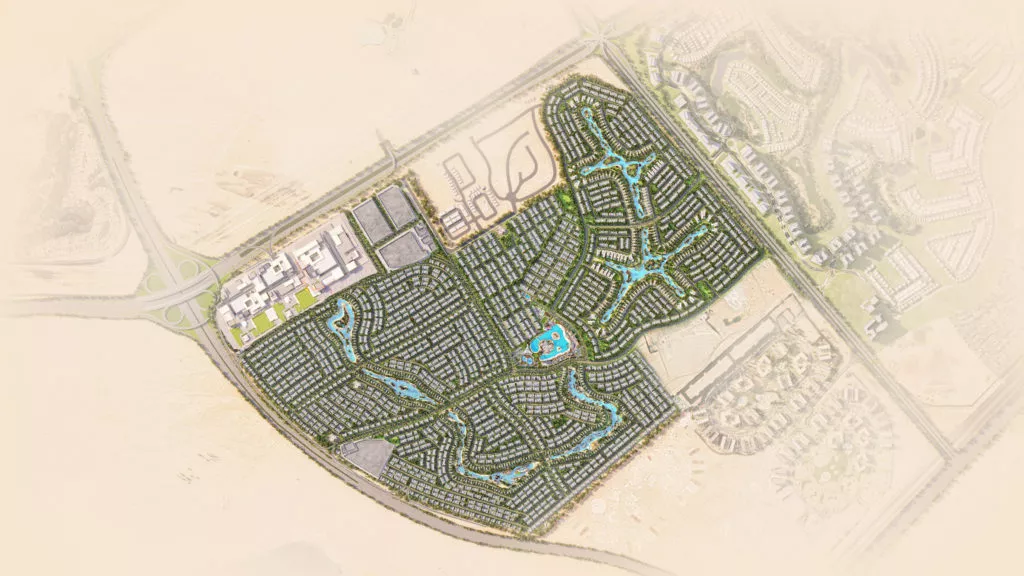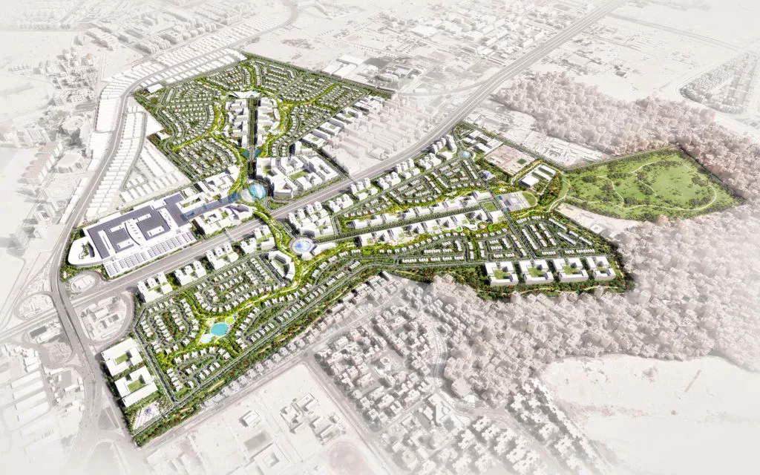
| Client | Confidential |
| Project Size | 19 mil sqft | 1.76 mil sqm |
| Status | Design Stage |
| Services | Architecture, economic strategy, master planning, pre-development studies |
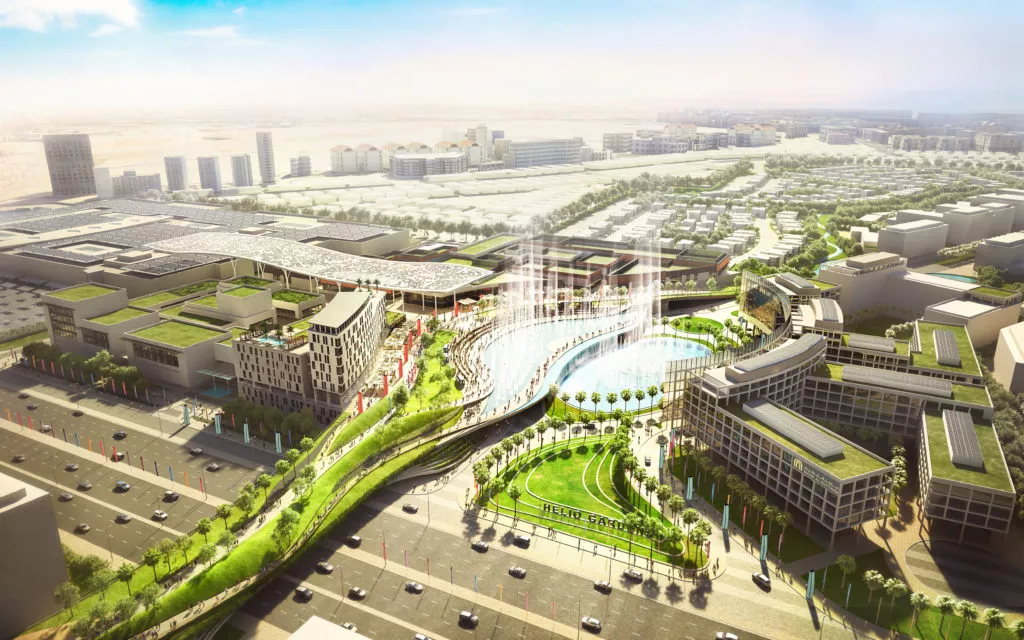
The Helio Gardens masterplan was inspired from Cairo’s great architectural and planning past, to create an exception community for the city’s future. The project is a vibrant mixed-use development that showcases Cairo at it’s very best by having an accessible & verdant public space at its heart.
Cairo once known as the “Paris of the Middle East” was planned on the same principles of great European cities. In the late 19th and early 20th century, in Cairo’s fashionable heyday, suburbs like Heliopolis, Zamalek, Downtown, Garden city and many others were architectural gems, they were the center of a glittering social life. The architecture was a synthesis of European and Middle Eastern, an expression of the city’s self-confidence.
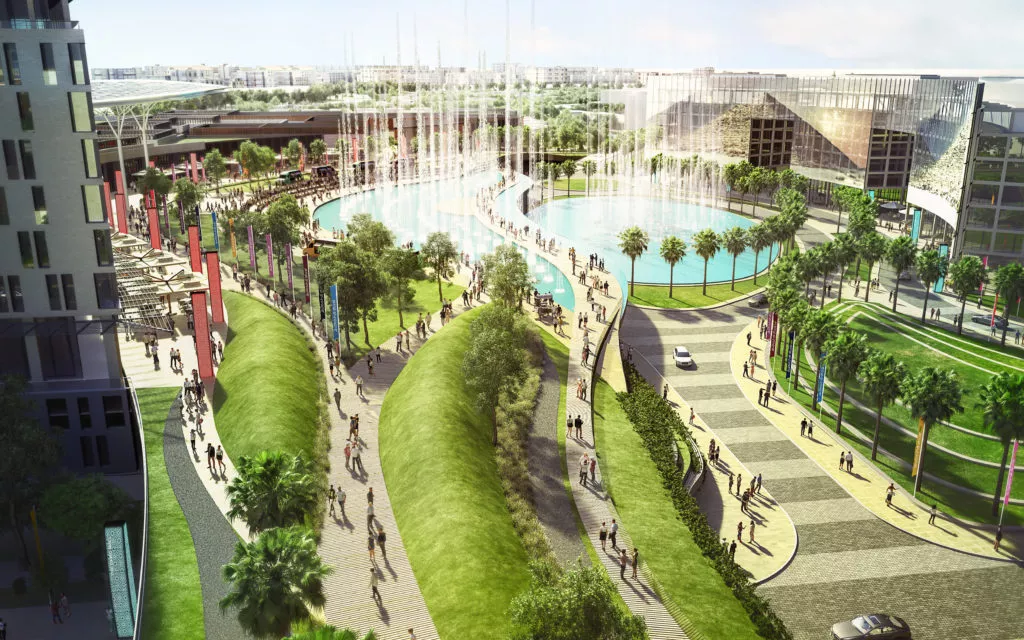
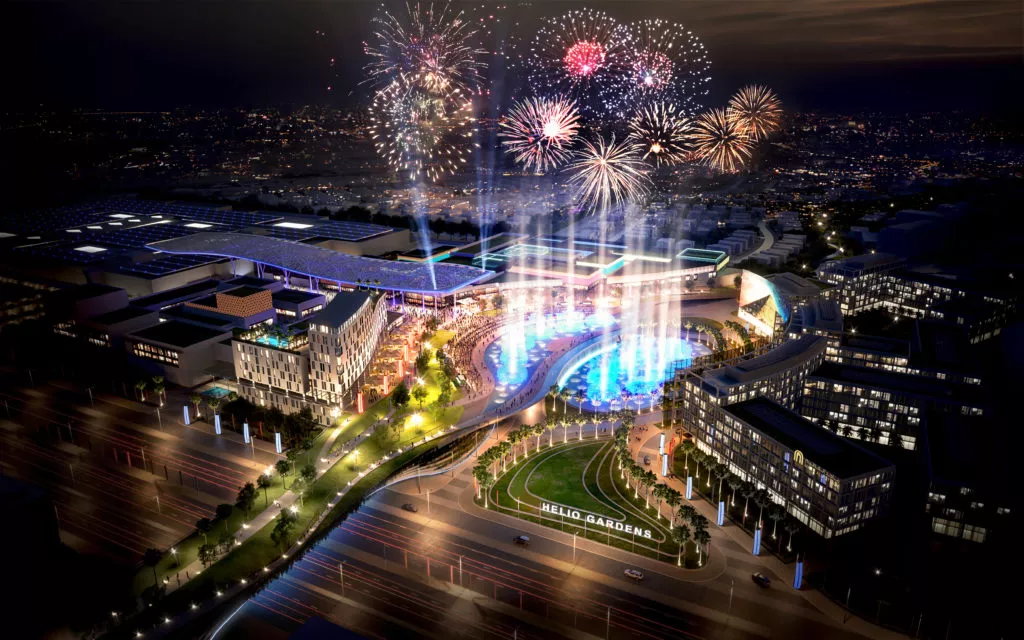
The new masterplan was centered around Al Mazza City Center, a recently opened retail mall featuring luxury retail, food and beverage and entertainment for the region. A new dynamic “front door” experience was created for the mall as well as an expansion of retail and F&B and an upscale office park. Two residential districts were developed either side of the ring road highway entered on tree lined boulevards acting as strong organizing elements with axial vistas showcasing architectural landmarks, one a cultural center and the other an equestrian center.
An iconic landscaped pedestrian bridge provides a car fee linkage to both sides of the development and across the highway serving as a gateway experience West the historic city center and to the New Cairo towards the East. The bridge connects a meandering landscaped pedestrian loop with lush parks, walking and jogging trails, children’s play areas and water elements throughout. Modern residential apartment buildings line the boulevards while clusters of 3, 4 and 5 bedrooms villas radiate from the masterplans boulevard central spines.
