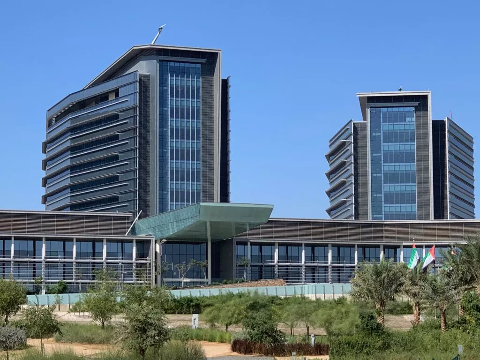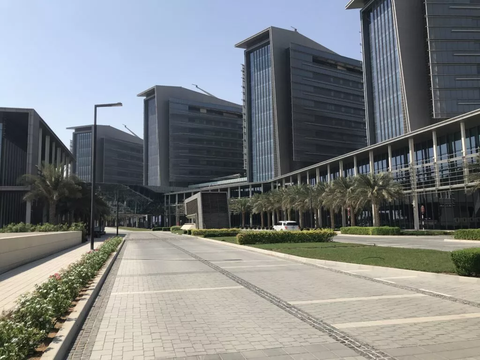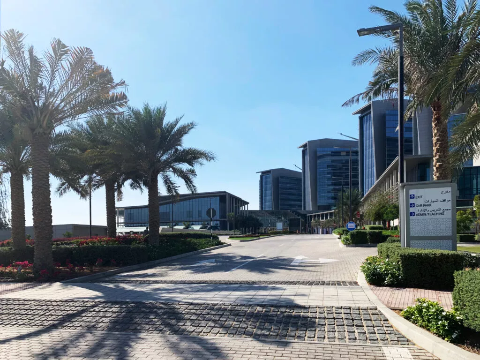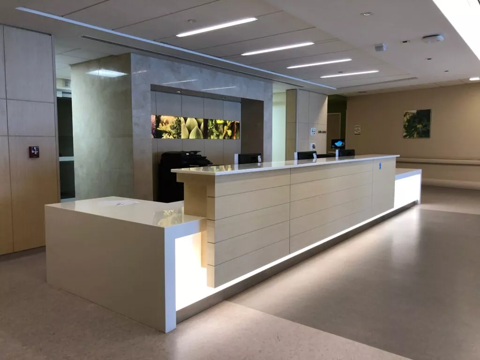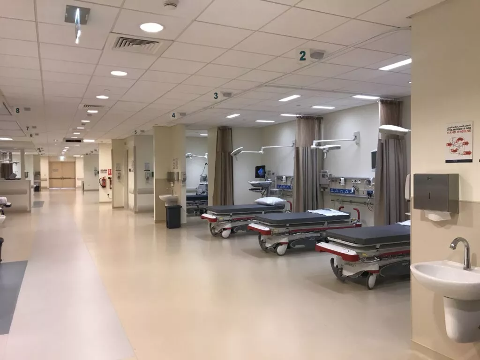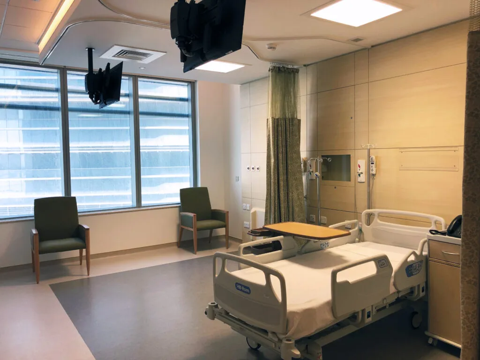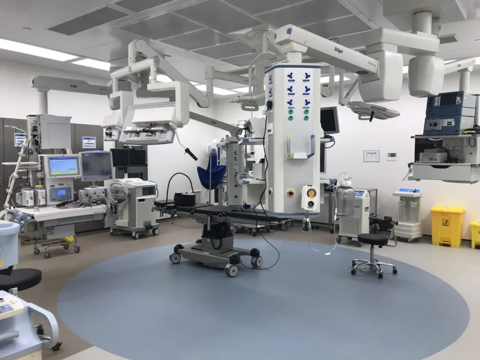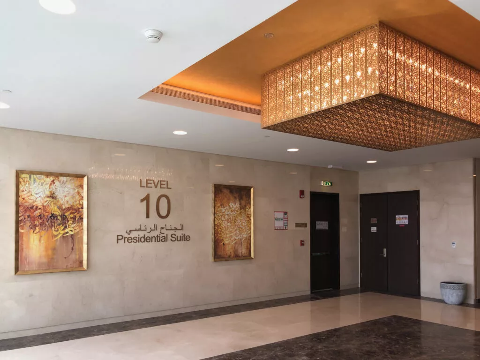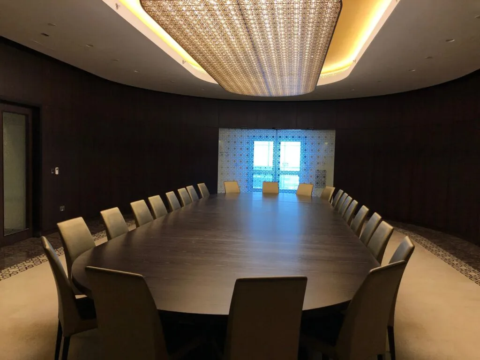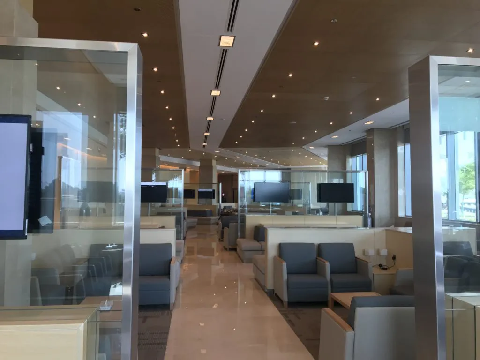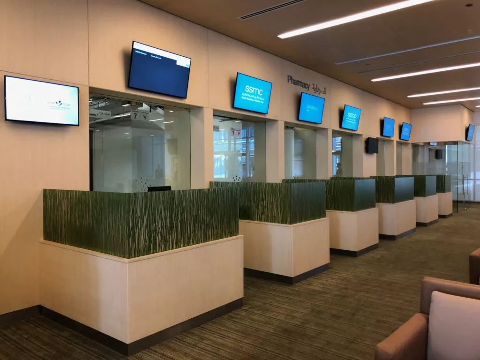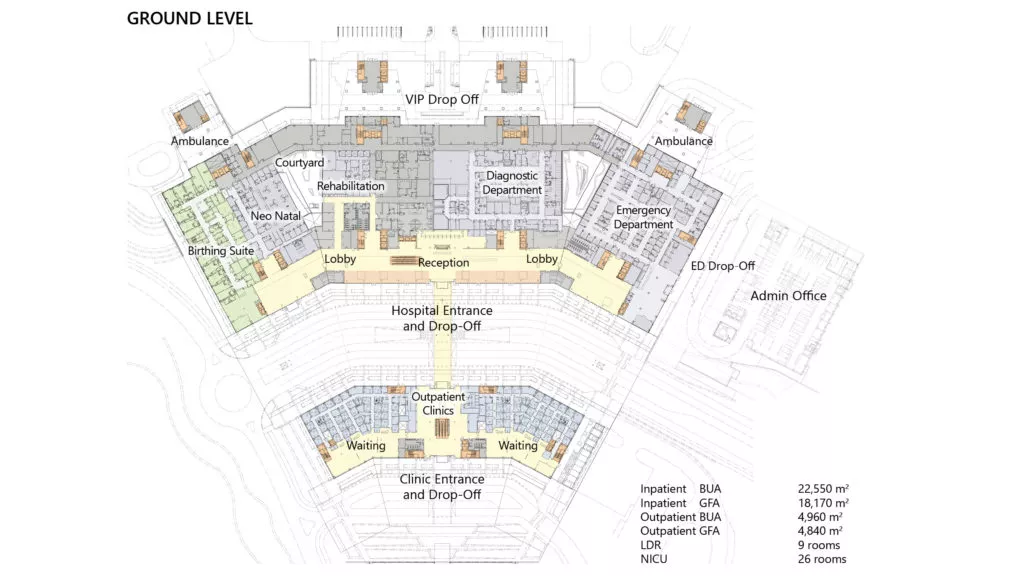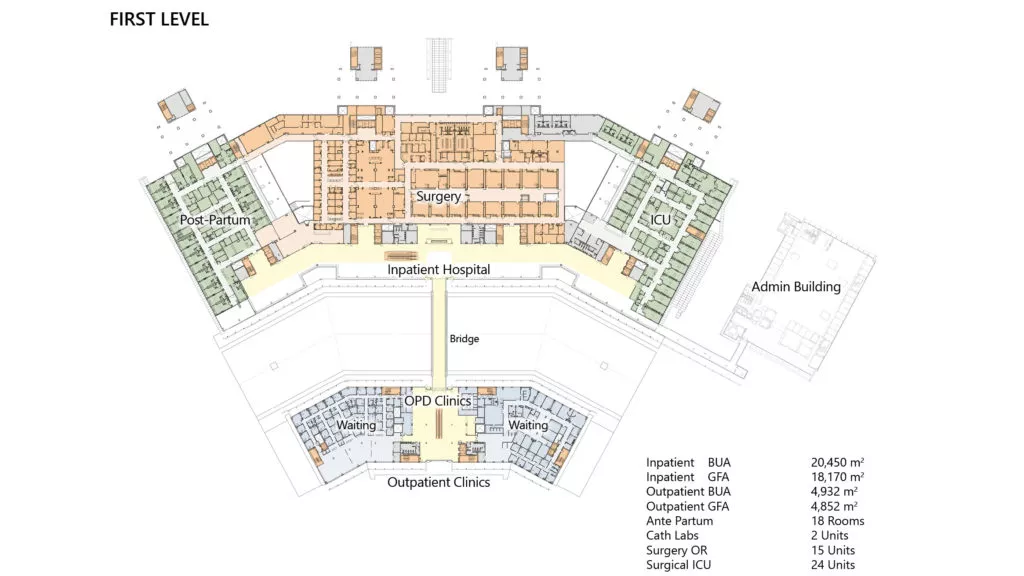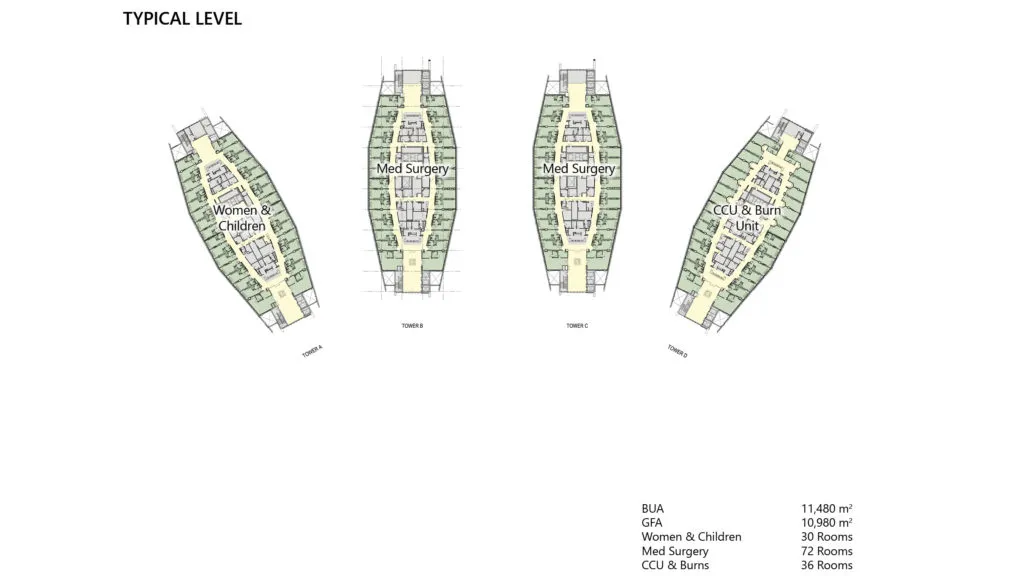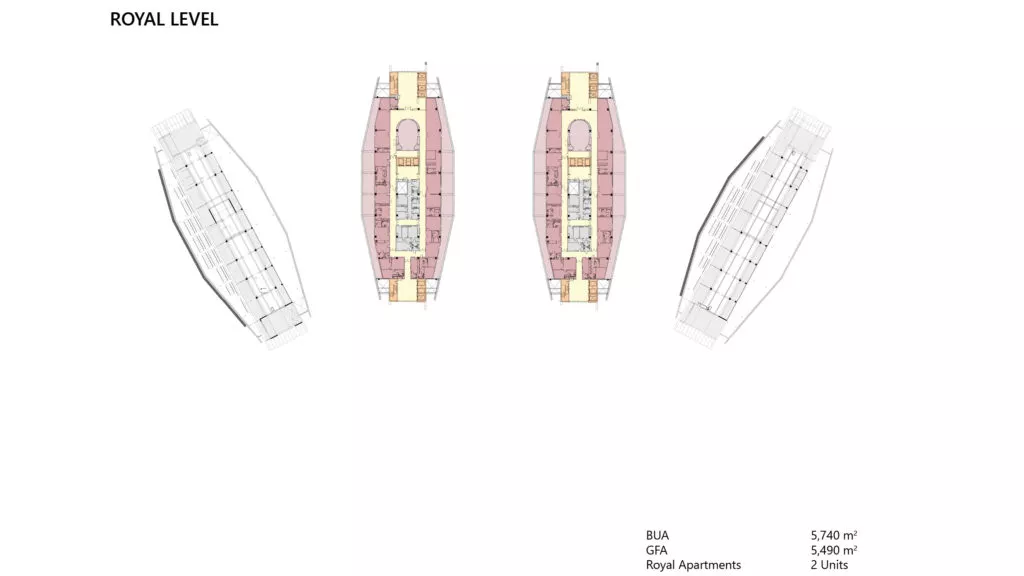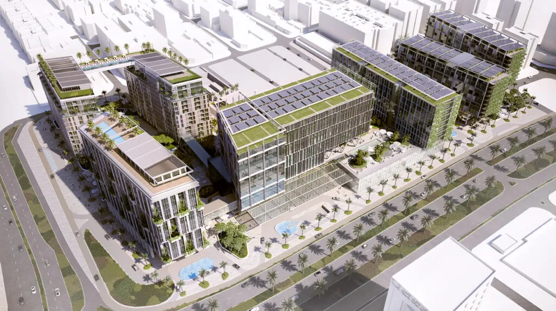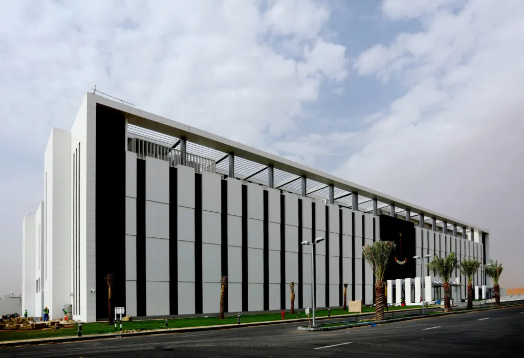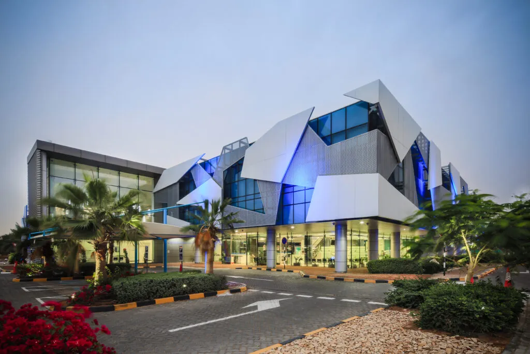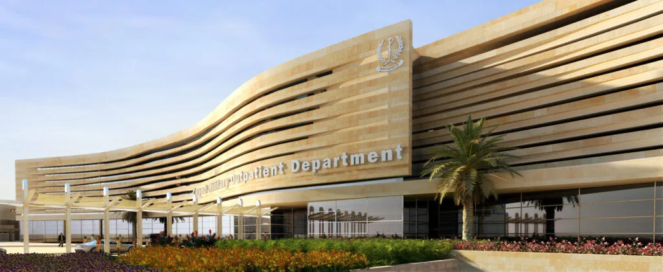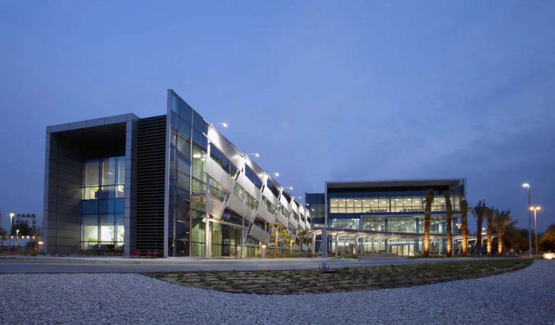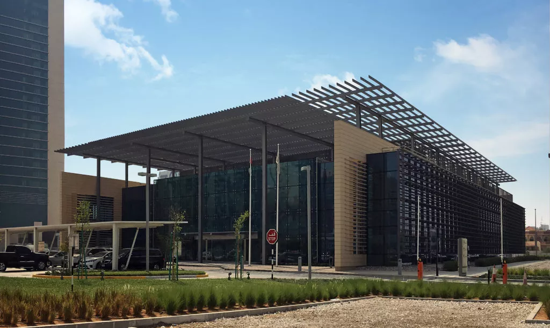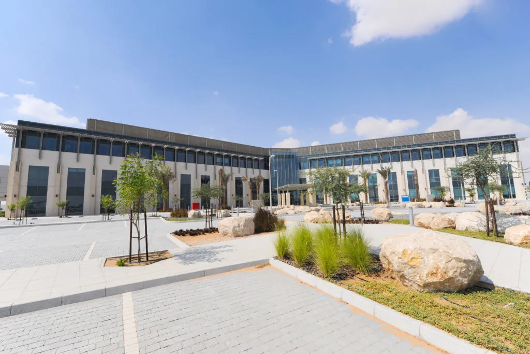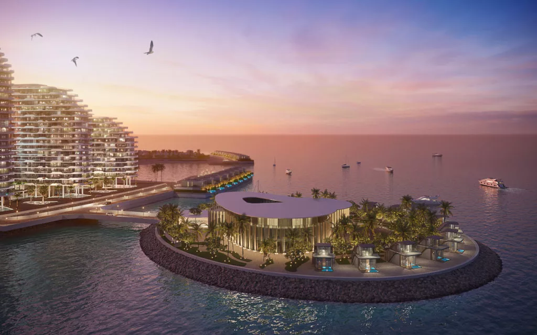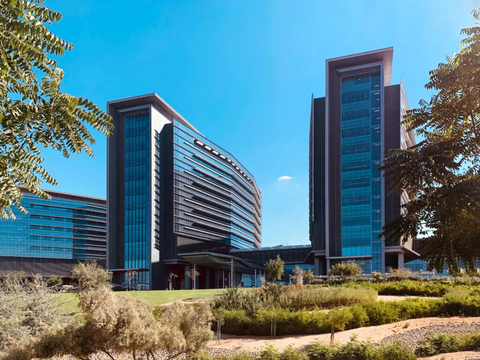
| Client | Abu Dhabi Healthcare Company (SEHA) |
| Project Size | 3.3 mil sqft | 312,000 sqm |
| Status | Completed |
| Services | Architecture, engineering, interior design, landscape architecture, master planning, pre-development studies, project management, sustainable design |
| Awards | Project of the Year, 2019 GCC Winner, MEED Project, Best Hospital Design, Highly Commended, 2012 Hospital Build |
| Tenancies | 20,000 inpatients, 250,000 outpatients, 70,000 emergency patients per year, largest lab in UAE, 18 OR’s, 9 delivery rooms, 55 ER rooms, 51 isolation rooms, 26 NICUs |
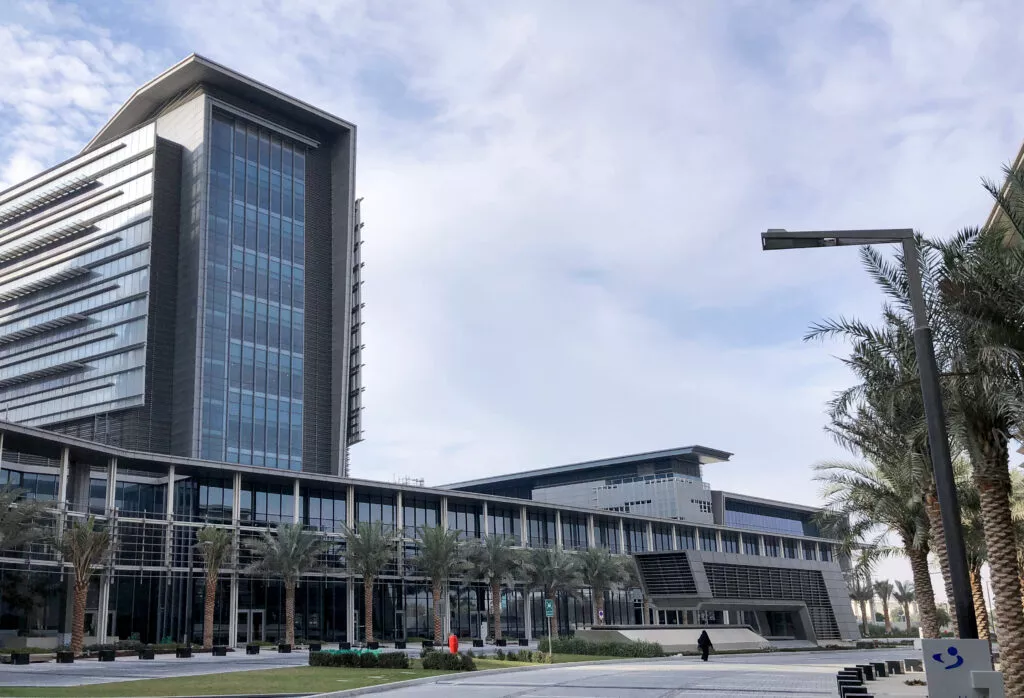
Located in Abu Dhabi, this cutting-edge facility improves resident access to world-class healthcare and promotes healing and wellness. The hospital is notably the first of its kind in the UAE to provide advanced burn treatment and expand access to specialty care services like orthopedic and thoracic surgery. Comprising four clean, modern towers—each topped with a rooftop garden—the campus is arranged to reflect the ancient symbol of the “healing hand.” Each tower includes a ground-floor podium of advanced healthcare services, topped with dozens of patient recovery rooms. Each floor features a nurse station, and discrete floors are reserved for patients requiring additional privacy and specialized care.

To attract elite medical professionals from around the world, the campus embeds the latest principles of healing and wellness into its very core. Throughout the hospital, patients and staff benefit from a thoughtful design that supports holistic wellness. Warm woods and other natural materials balance the facility’s efficiency with a sense of peacefulness. Two climate-controlled, skylit courtyards offer staff and visitors a sunny place to rest between appointments. All patient rooms and waiting areas are generously sized and feature flexible built-in furniture to facilitate visits from family.
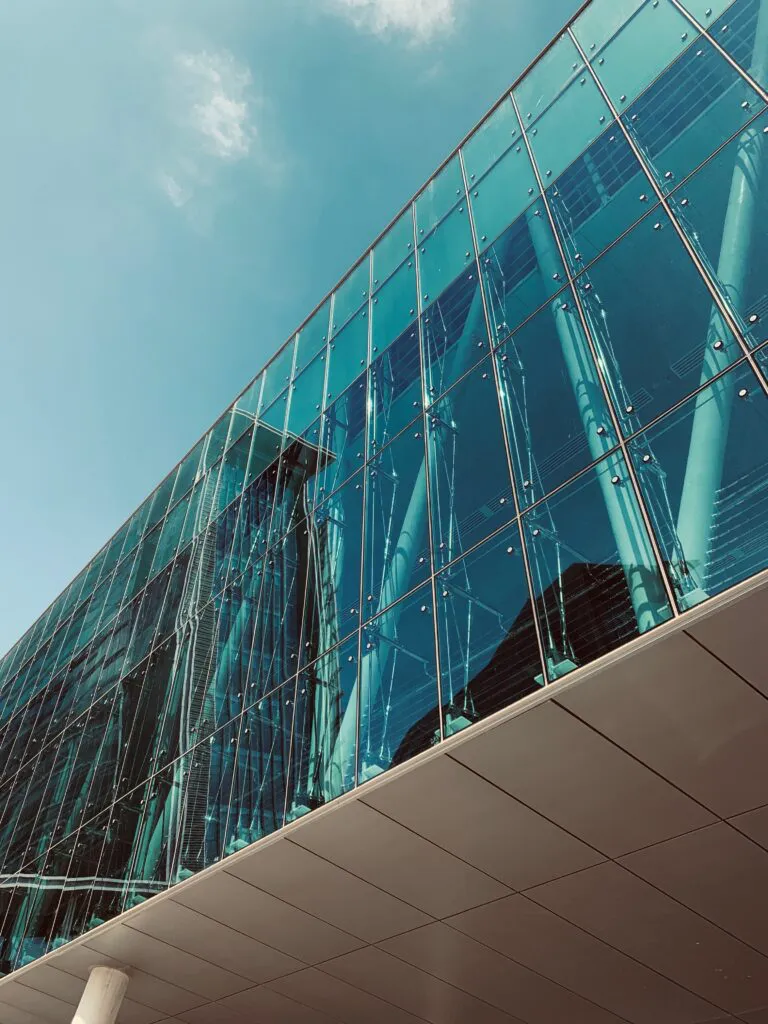
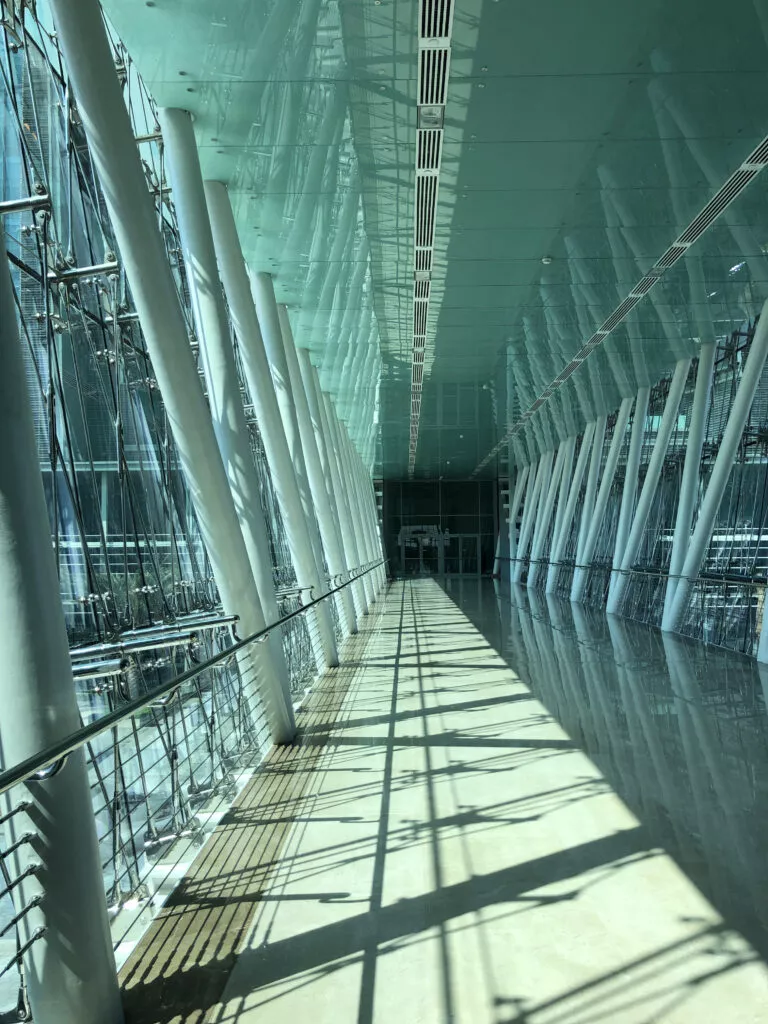
Our team designed the entire facility to the UAE’s Estidama Pearl sustainability standards for long-term efficiency, employing water conservation measures, a state-of-the-art glass façade, and sunscreens to mitigate solar gain. The overall result is a world-class hospital, where staff and patients give and receive the highest level of care for optimal health and wellness.
Architect of Record: Stantec
AE7 Staff & Role: Haydar K. Hassan – Burt Hill – Managing Director, Tomas Gulisek and Erik Hokanson Burt Hill Design Principals



























