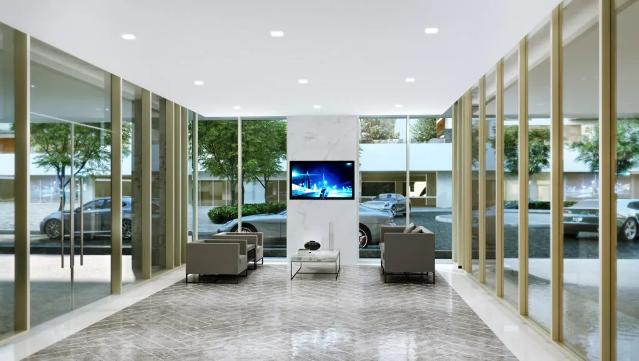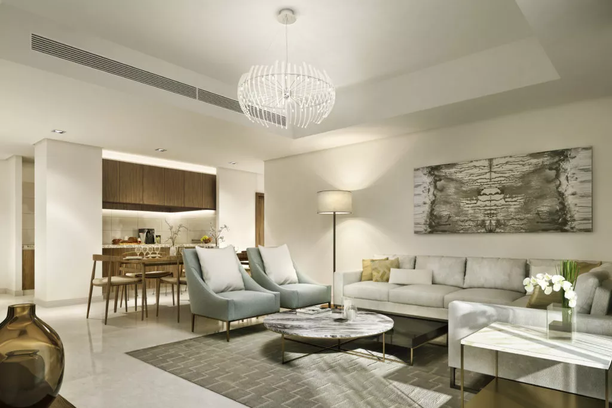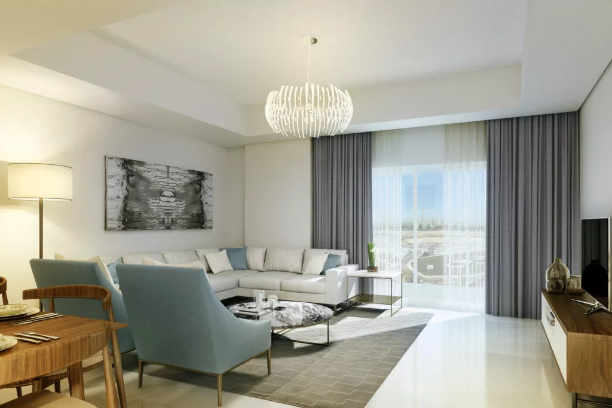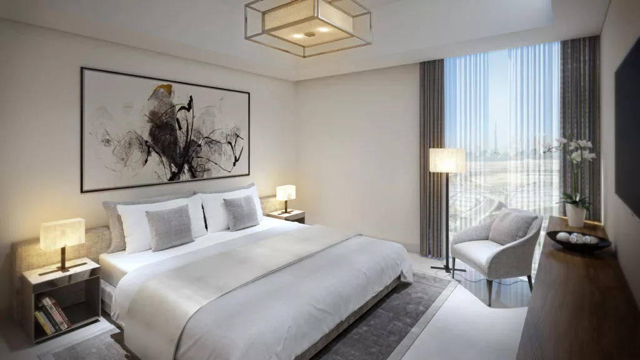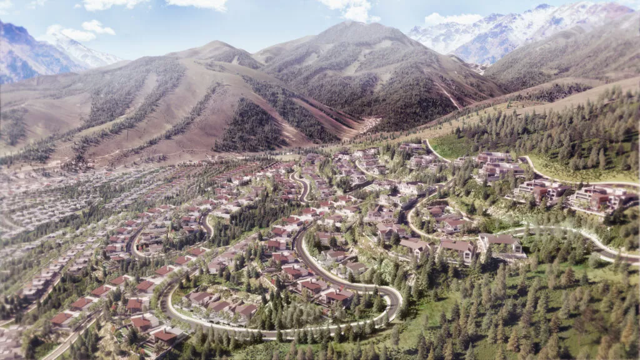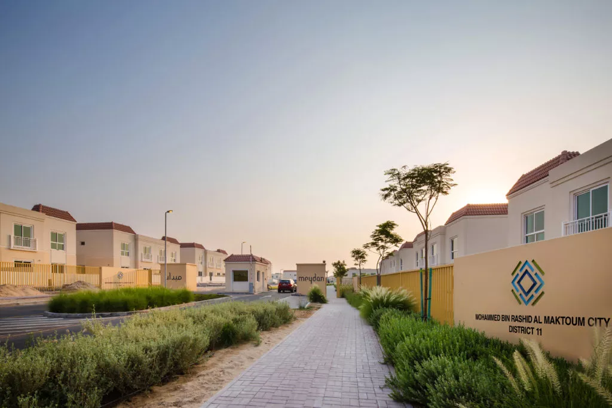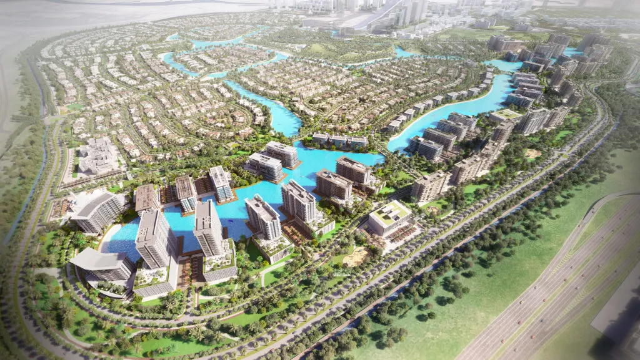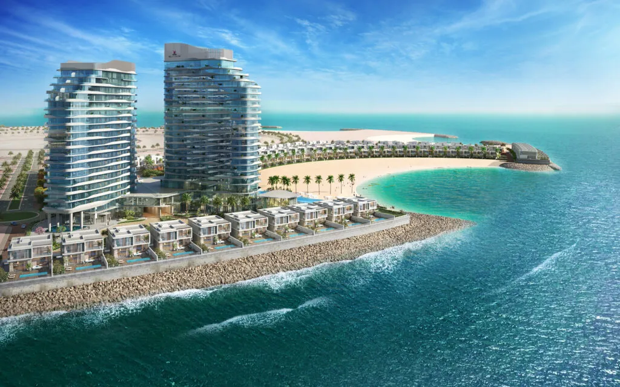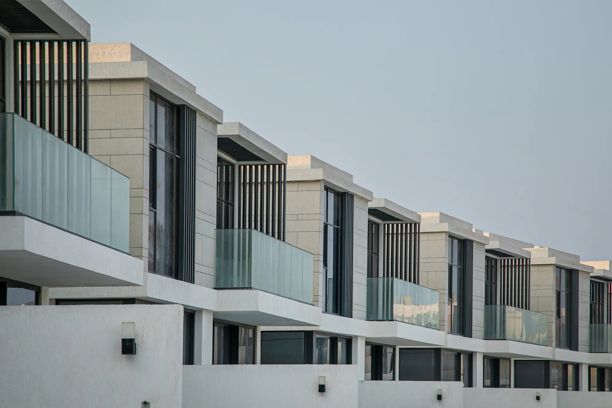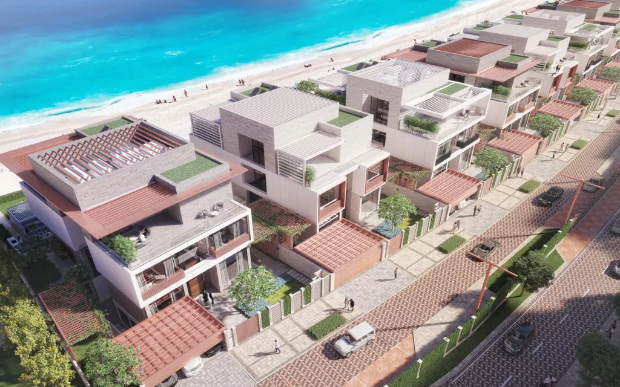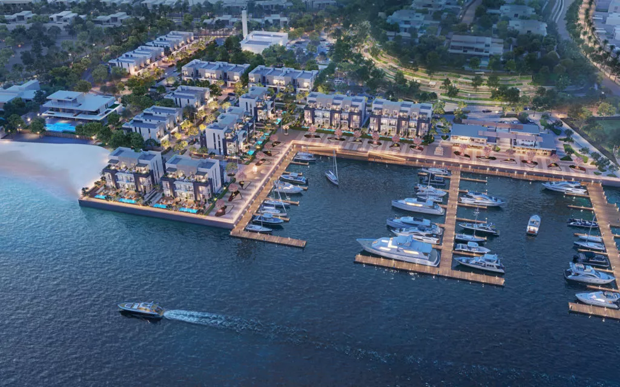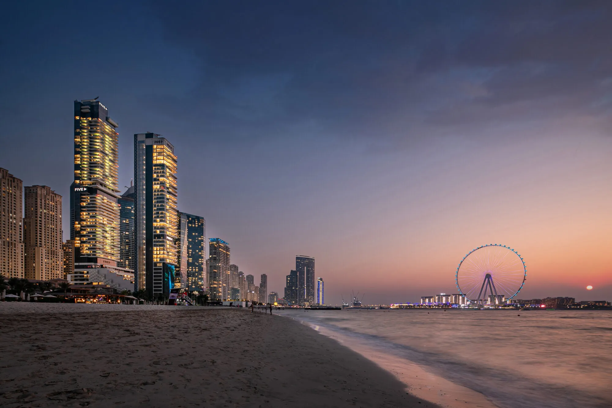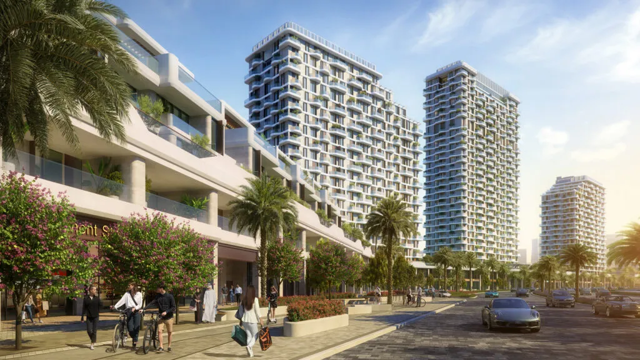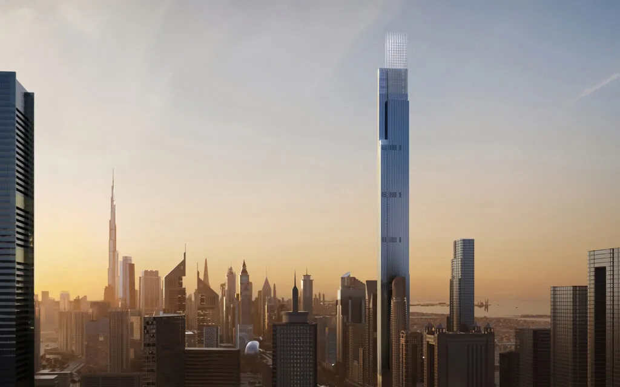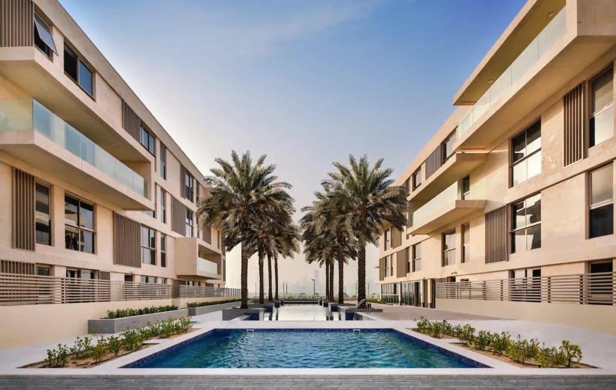
| Client | Meydan Group |
| Project Size | 124,000 sqft | 11,500 sqm |
| Status | Completed |
| Services | Architecture, construction administration, development management, engineering, interior design, project management, site supervision |
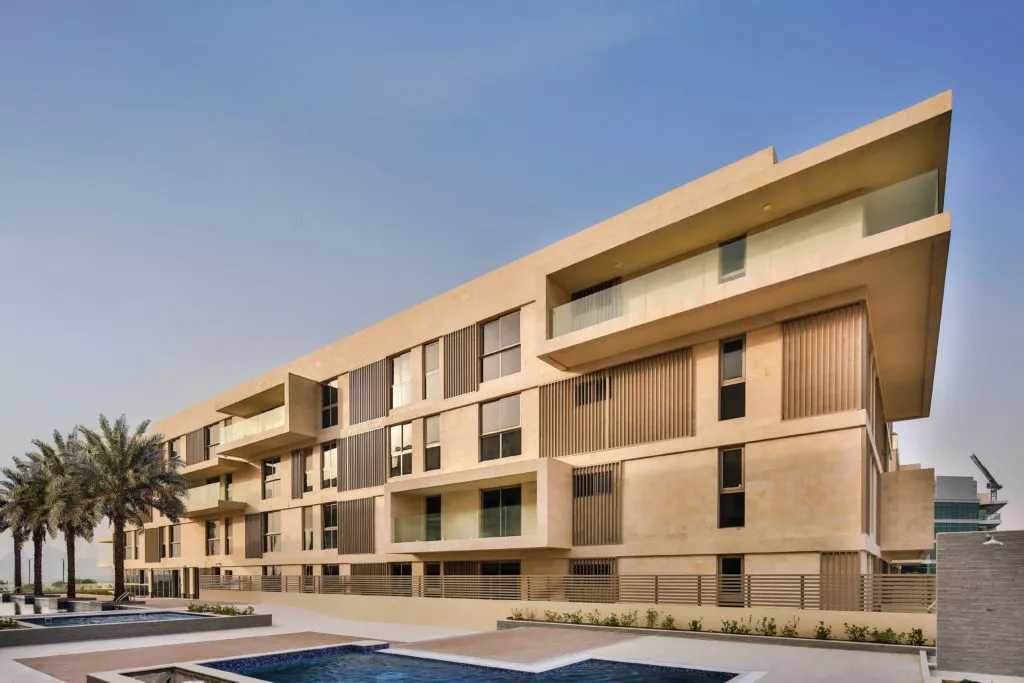
Aiming to accommodate the employees of Meydan Avenue, the Meydan Residence I is a straightforward series of structures that exude a contemporary aesthetic with a holistic design approach.
Adjacent to the iconic Meydan Racecourse, Meydan One, Mohammed Bin Rashid City and numerous new developments and amenities, this location, views and access provide a unique set of characteristics for a mixed-use development of this type and scale.
This residential, low-rise buildings consists of basement parking, ground level retail, food and beverages and parking, a podium deck, landscaped with a pool and four levels of residences. Maximization of floor plate efficiency and a well-organized site element layout will create a vibrant community lifestyle for future residents, neighbors and visitors.




























