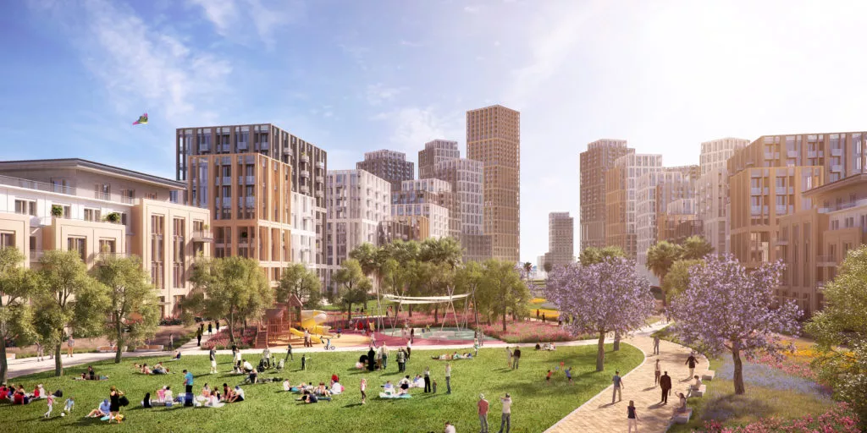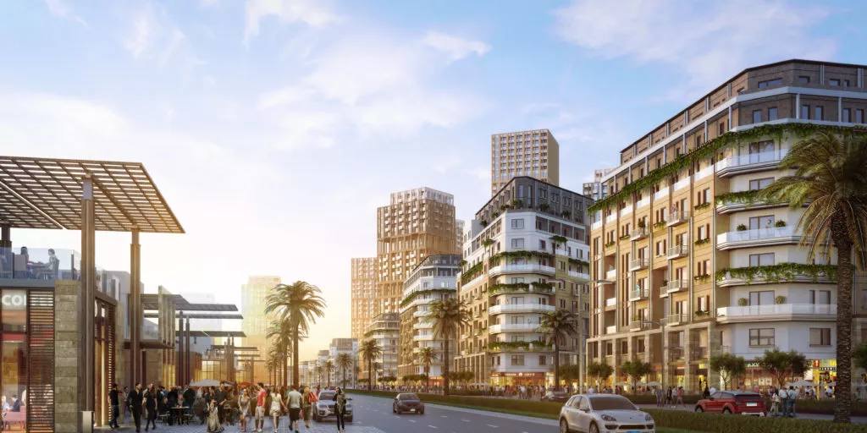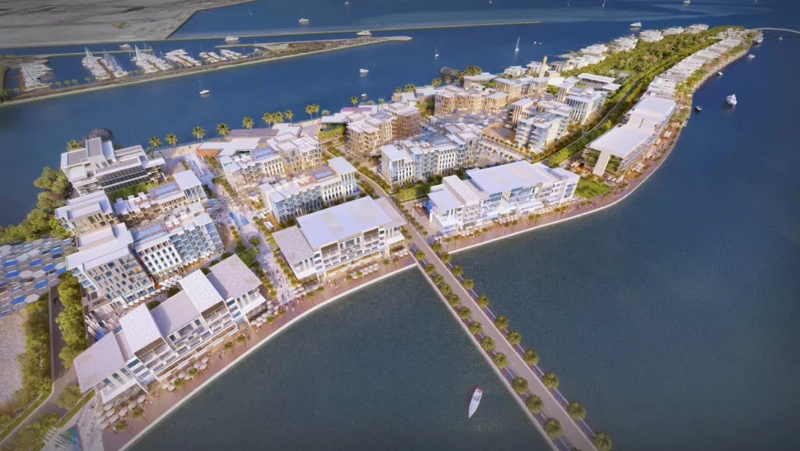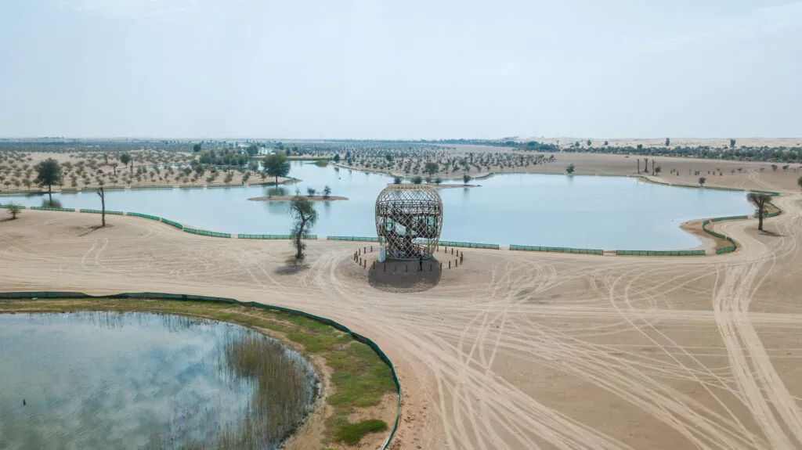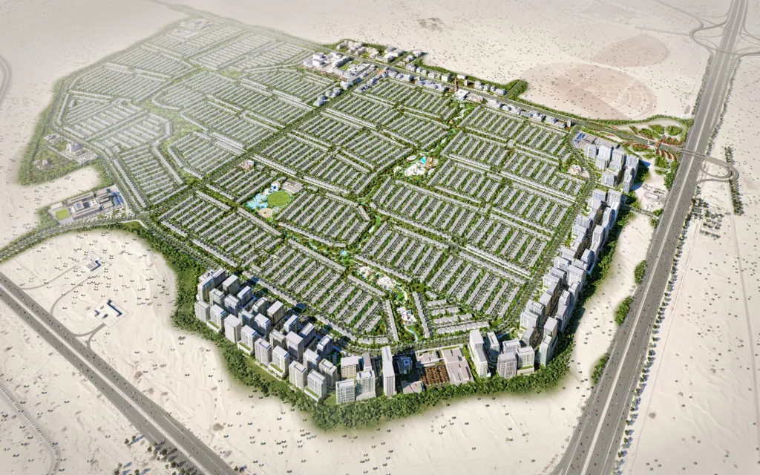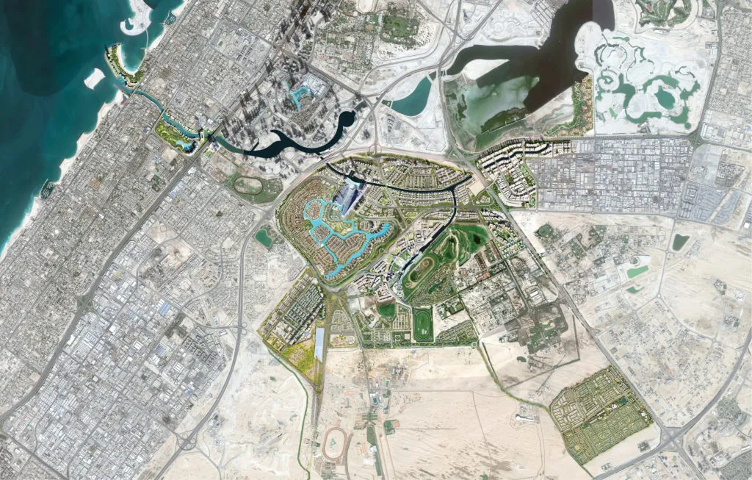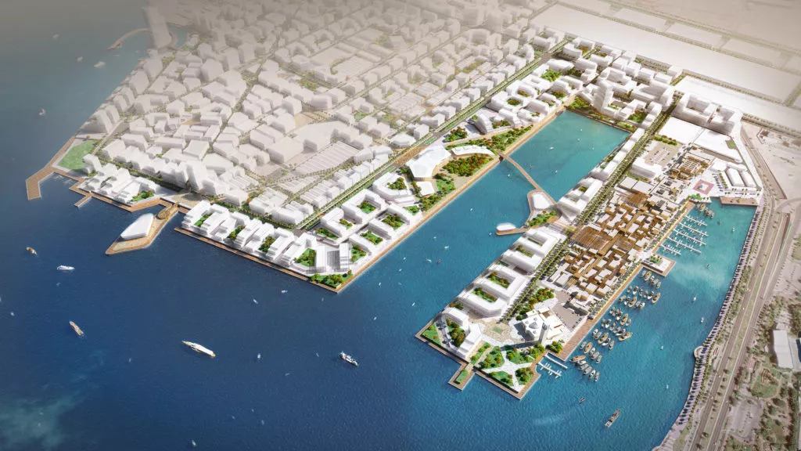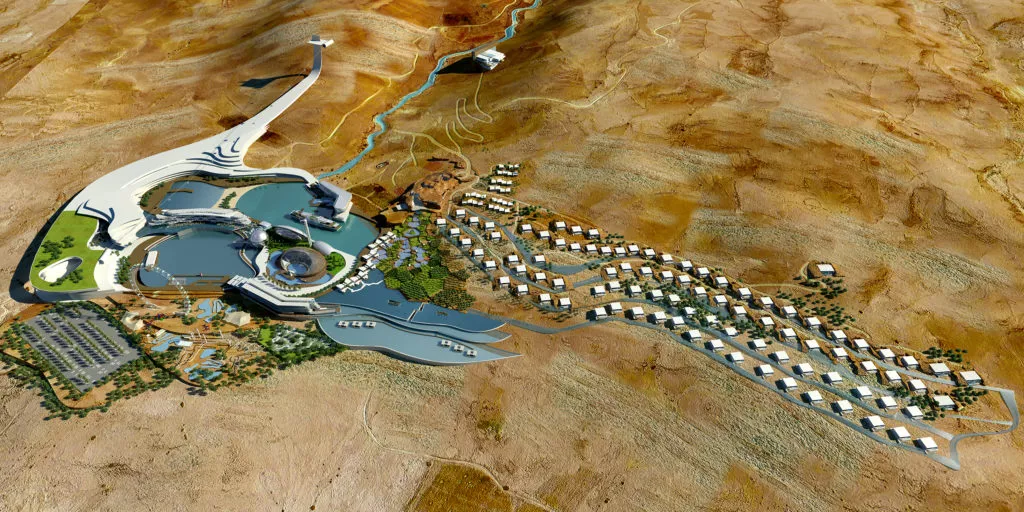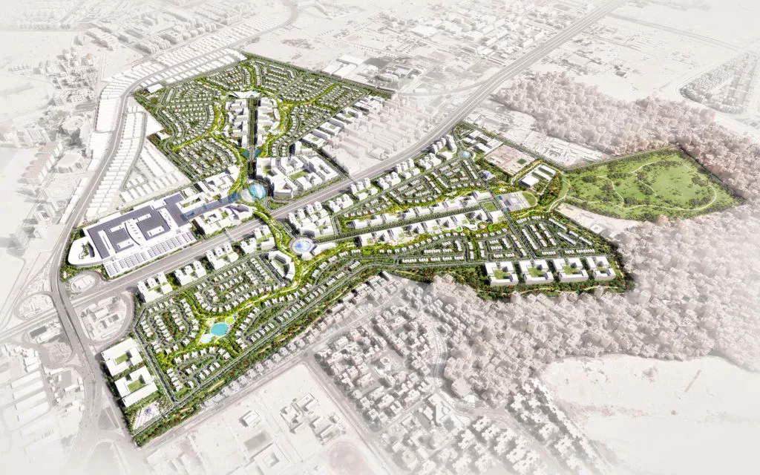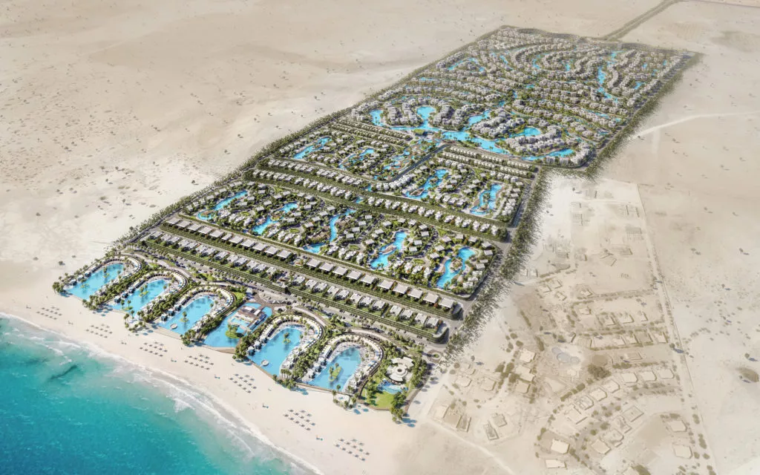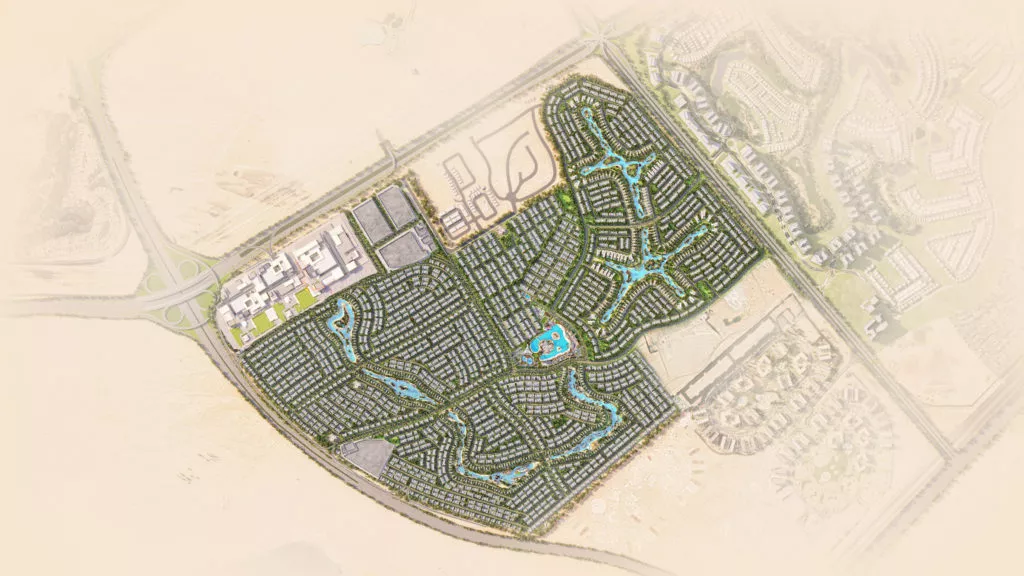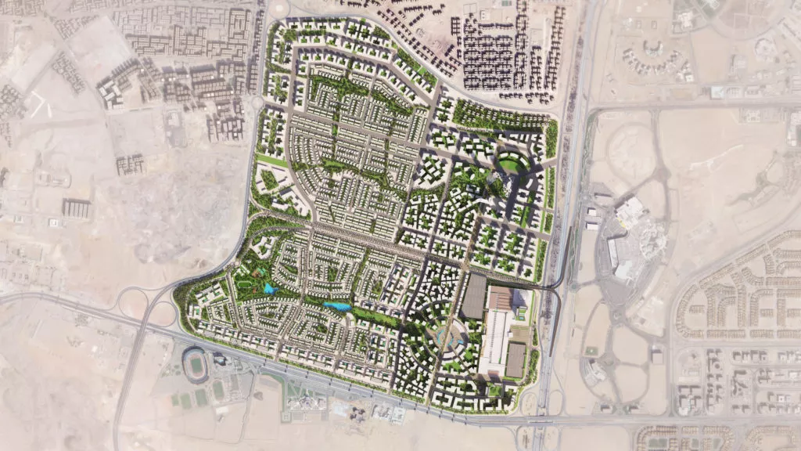
| Client | Confidential |
| Project Size | 24.1 mil sqft | 2.24 mil sqm |
| Status | Design Stage |
| Services | Architecture, economic strategy, master planning, pre-development studies |
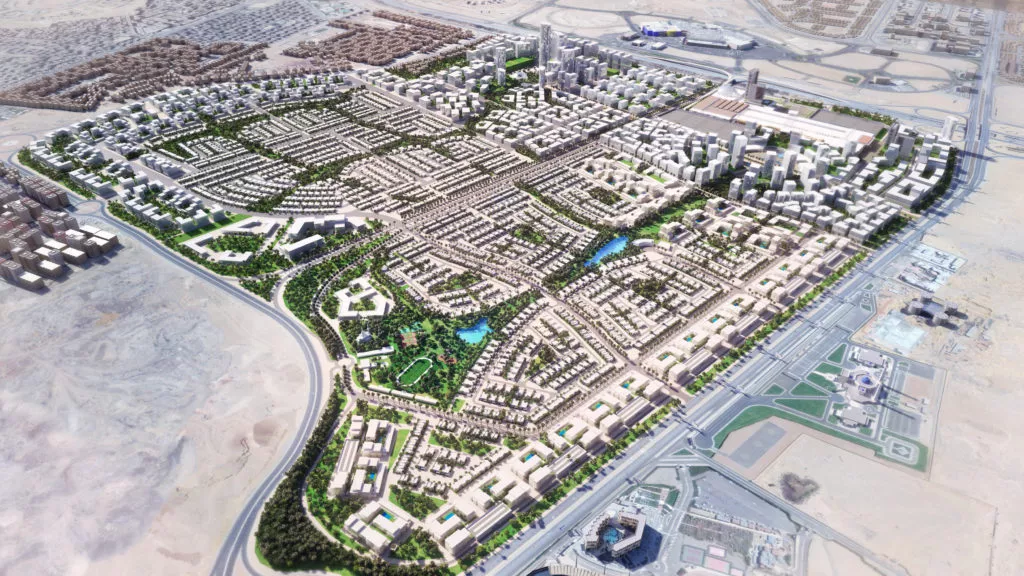
The project is a dynamic mixed use masterplan development featuring upscale family focused lifestyle community with luscious landscaped parks and garden spaces, luxury and accessible retail, dining and a variety of family focused residential offerings.
Cairo once known as the “Paris of the Middle East” was planned on the same principles of great European cities. In the late 19th and early 20th century, in Cairo’s fashionable heyday, suburbs like Heliopolis, Zamalek, Downtown, Garden city and many others were architectural gems, they were the center of a glittering social life. The architecture was a synthesis of European and Middle Eastern, an expression of the city’s self-confidence.
The New Garden city masterplan consists of a regional mall as a catalyst for the development adjacent and with direct access to Cairo’s ring road highway. The new retail center is directly connected to the residential community by incorporating a front door experience and breaking down the scale by introducing vibrant F&B offerings with indoor outdoor environments. A civic plaza was created along a tree lined boulevard at the project center connecting the mall to the urban heart of the masterplan and lined with ground level F&B and retail and with high-rise class A offices and vertical living experiences. The dense urban core of the development breaks down to lushly landscaped central park featuring nature trails, children’s play areas and water lagoons. The exclusive gated residential communities feature 3, 4 and 5 bedroom villas clusters lining the landscape feature and allowing for car free pedestrian circulation throughout.
