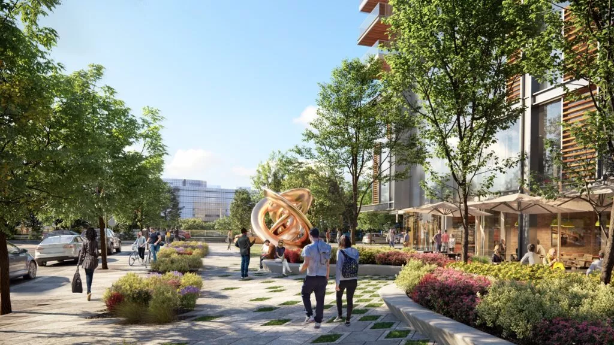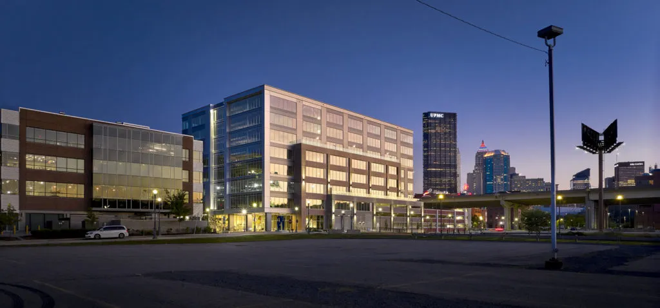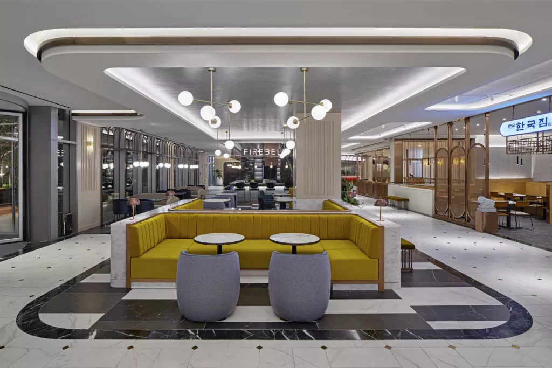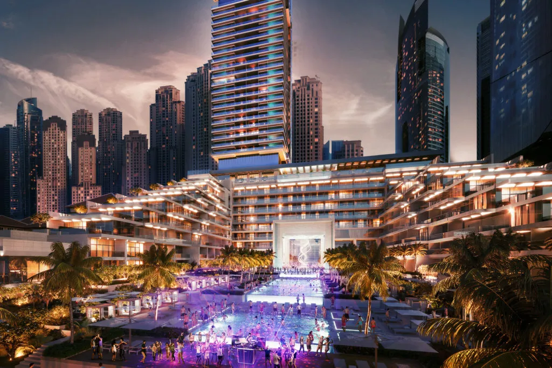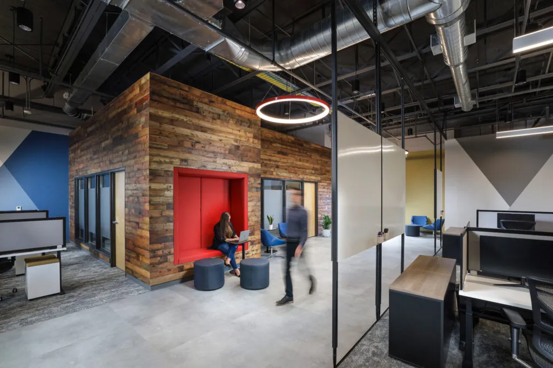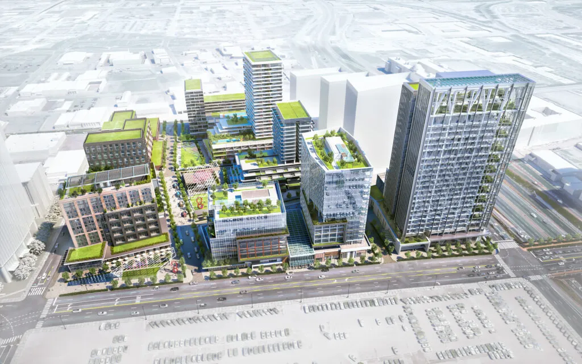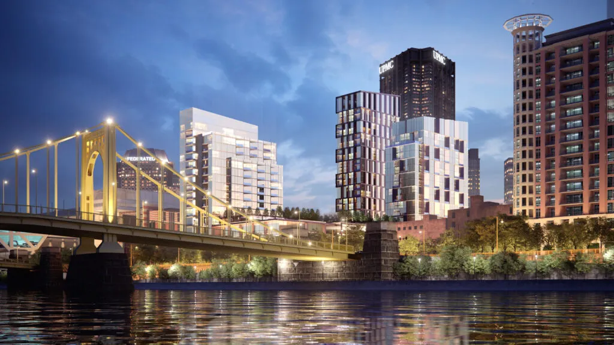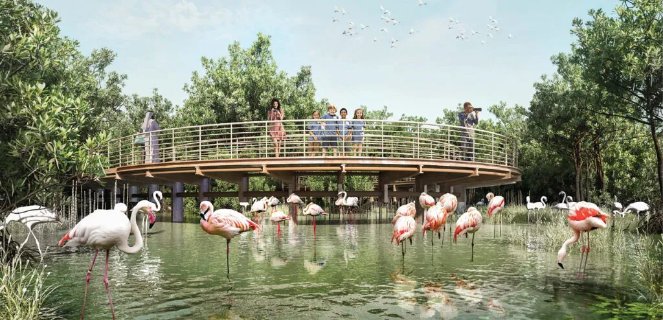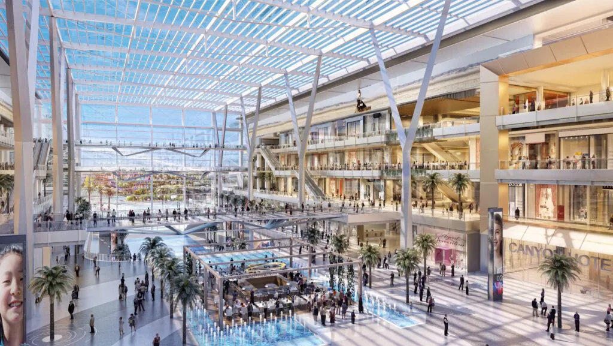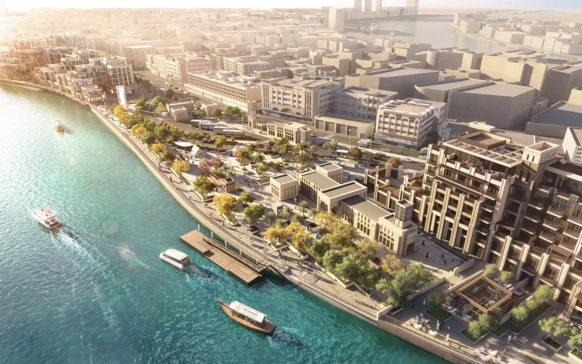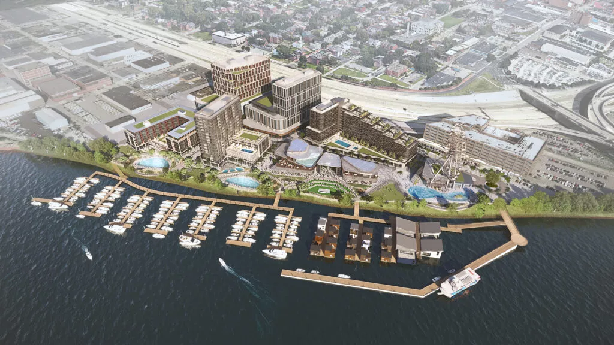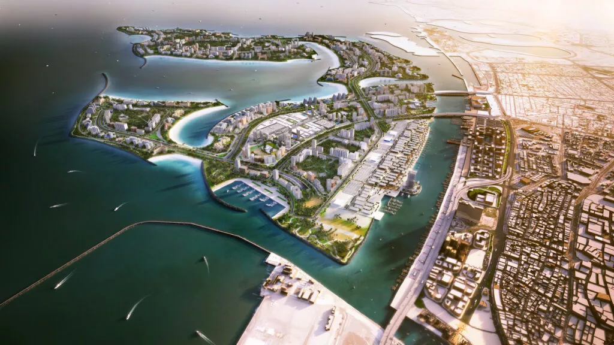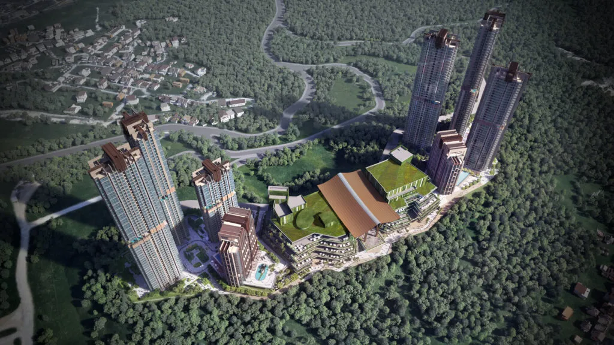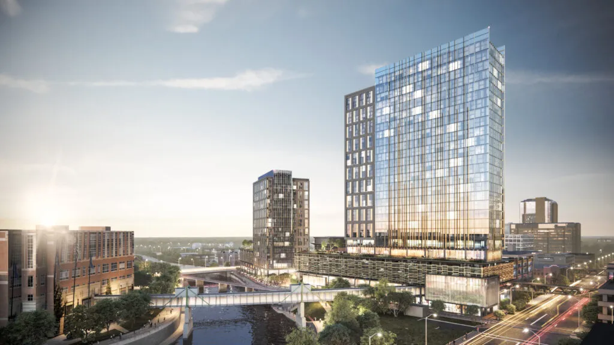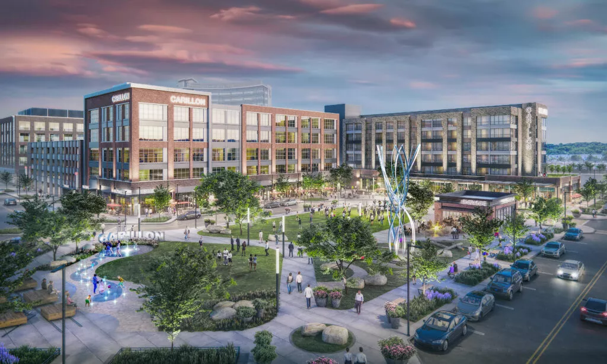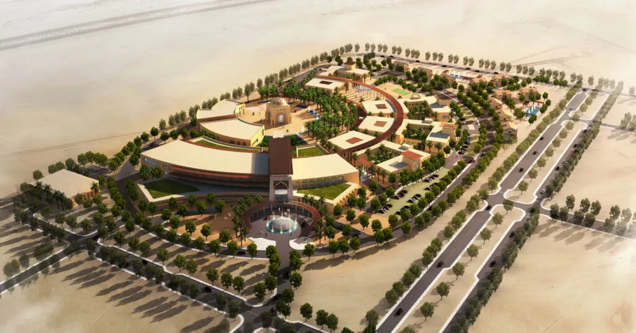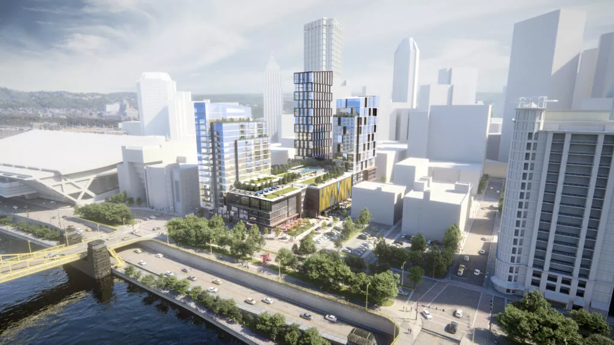
| Client | The Davis Companies |
| Project Size | 747,000 sqft | 69,400 sqm |
| Status | Design completed |
| Services | Architecture, master planning, pre-development studies, project management |
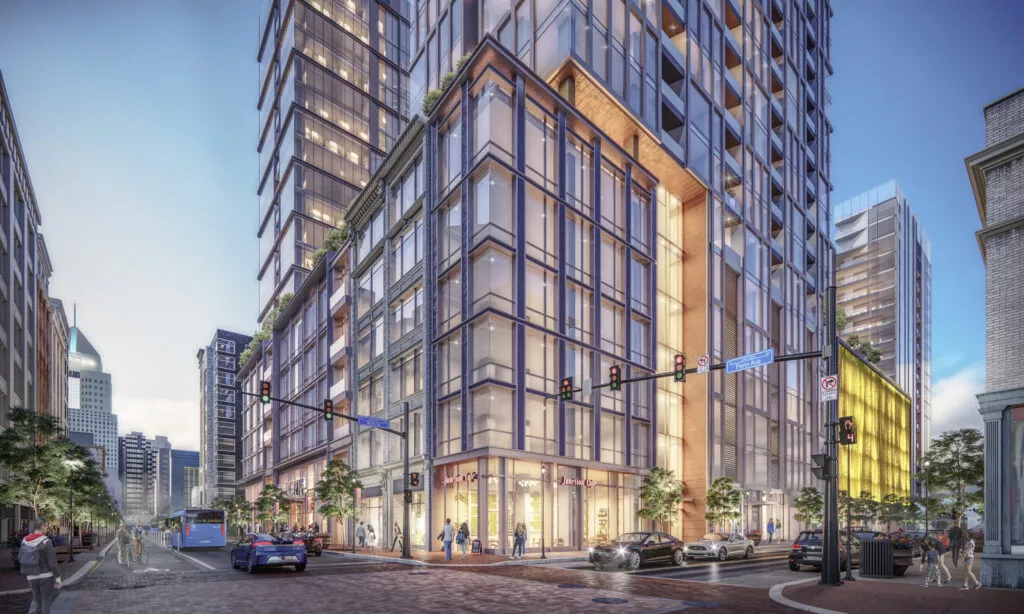
The result of a public-private partnership, this master plan envisions a living-centered mixed-use development that would span an entire block in the heart of downtown Pittsburgh’s Cultural District. The plan celebrates and enhances its setting by conceiving a development that balances experience-based design, sustainability, and practical necessities for living downtown.
The residential towers will add 245 new luxury residences and 28 loft units to the district, along with new space for restaurants, cafés, retail stores, boutique markets, and potential cultural venues. In addition, the development will include a new, 738-space parking garage helping to alleviate parking downtown’s parking challenges and enabling residents, visitors, and tourists to enjoy the neighborhood’s many new and exciting offerings with greater convenience.

