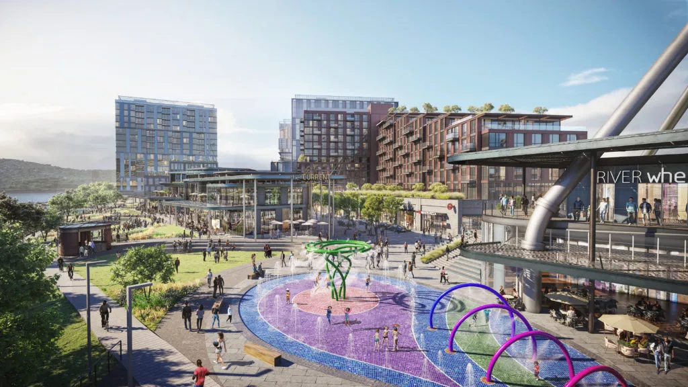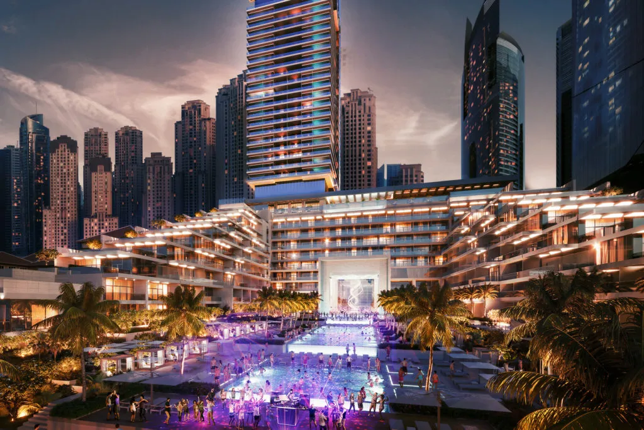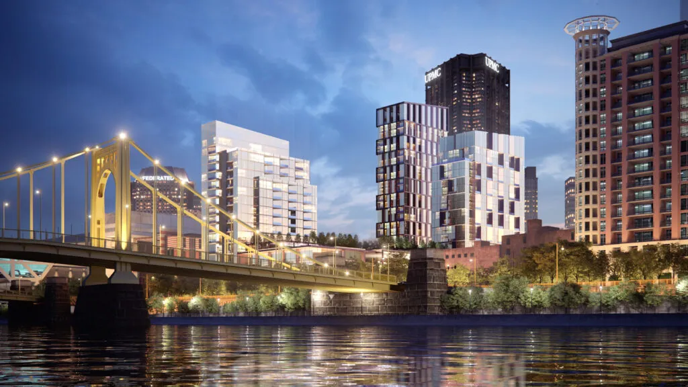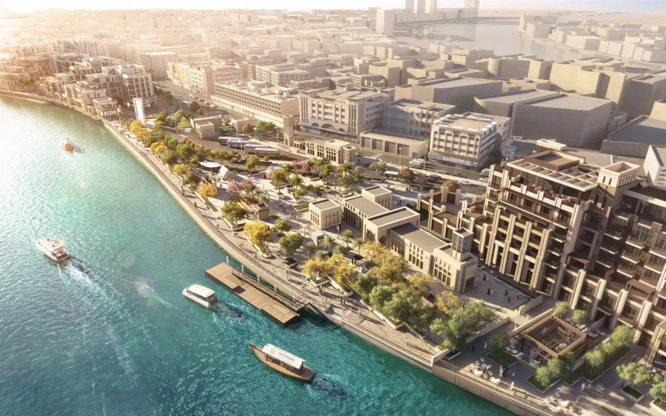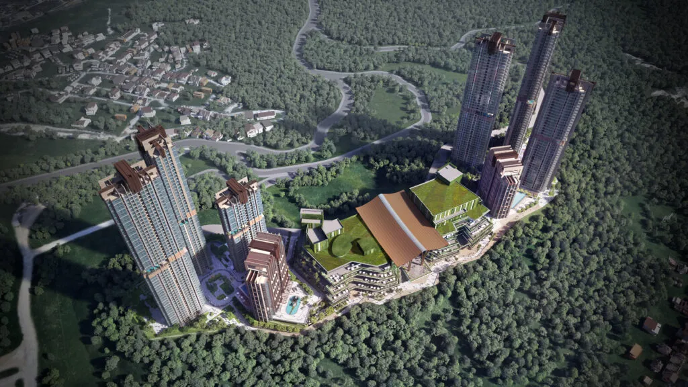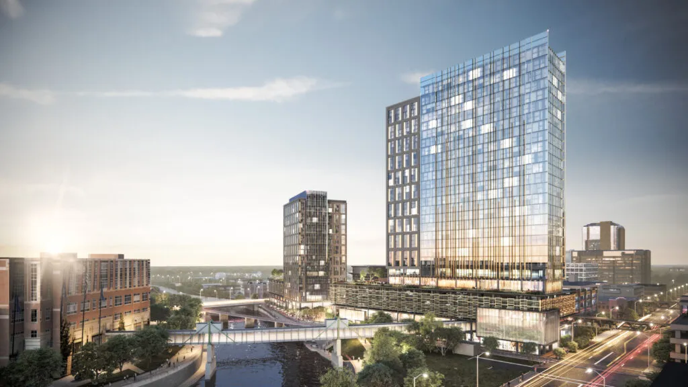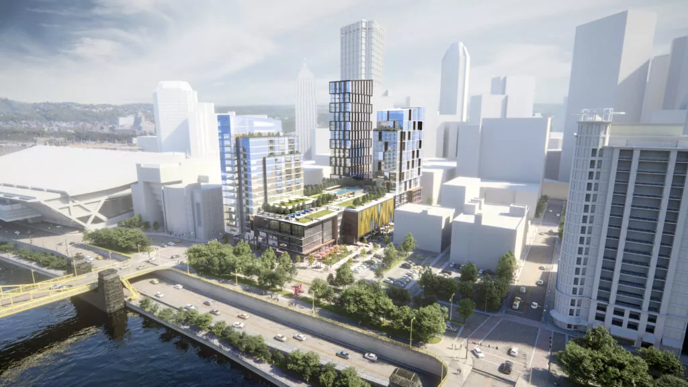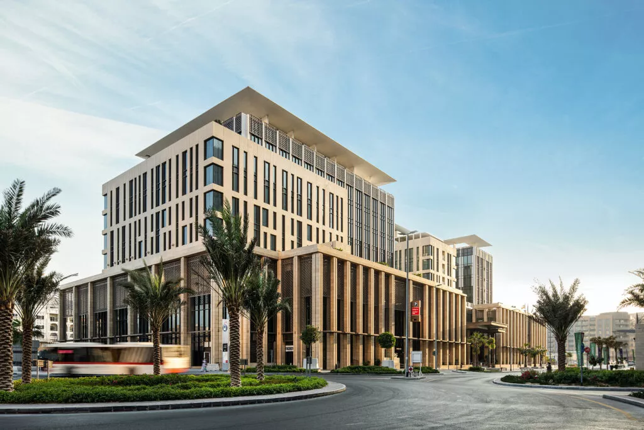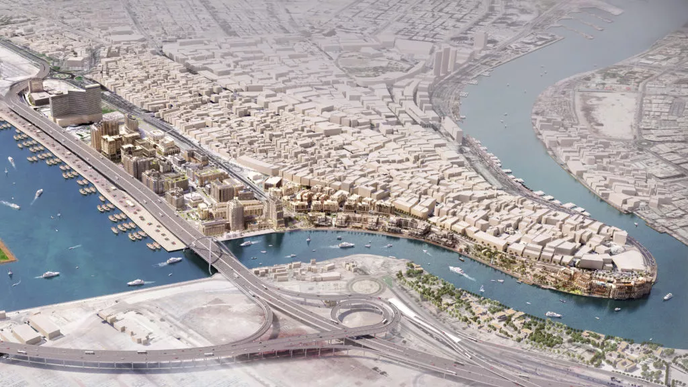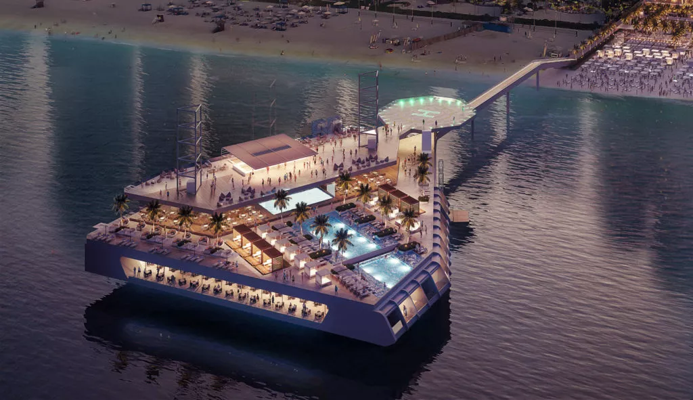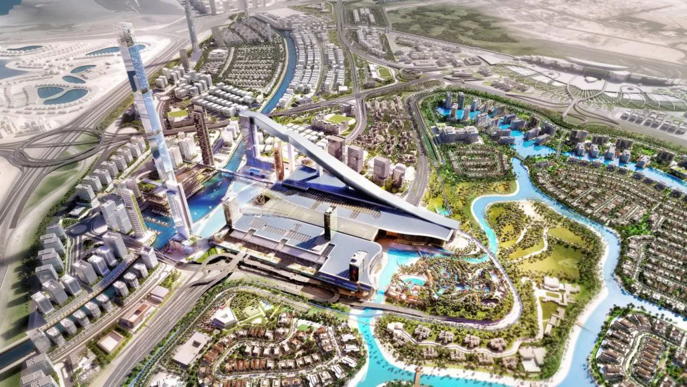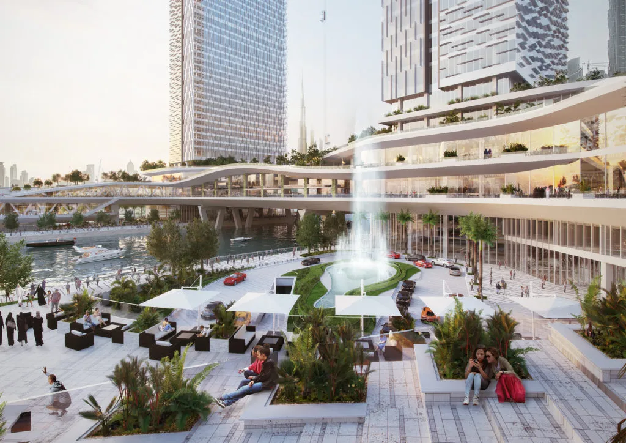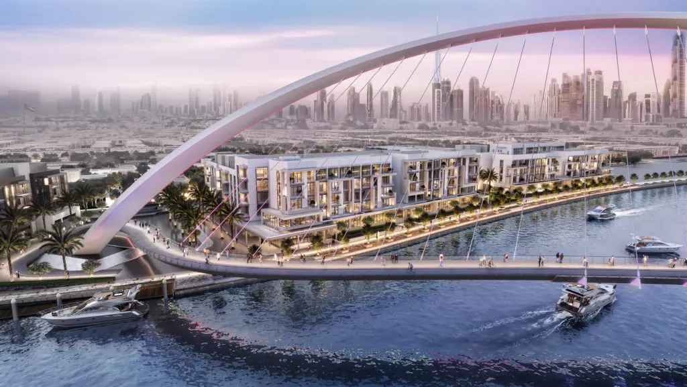
| Client | Piatt Companies (formerly Millcraft Investments) |
| Project Size | 15 ac | 6 ha |
| Status | In design |
| Services | Architecture, economic strategy, landscape architecture, master planning, pre-development studies, project management, sustainable design |
| Features | 480 apartments, 105 residential condominiums, 225-key full-service hotel, boutique retail and restaurants, community-oriented store, aquarium, 4 integrated parking structures, 265,000 sqft life science office tower, The Current, Ferris wheel |

Situated on the Ohio riverfront of Pittsburgh’s North Side, Esplanade is a truly transformative development which turns abandoned industrial buildings into a new mixed-use waterfront district that situates residences, restaurants, retail, and hotels alongside the city’s newest marina. Designed to extend the city’s existing attractions, visitors can arrive by foot, bike, car, bus, or boat to stroll through the walkable, open spaces of this updated riverfront. The pedestrian-friendly neighborhood is also designed to be extremely livable, providing luxury and market-rate apartments with access to all amenities.
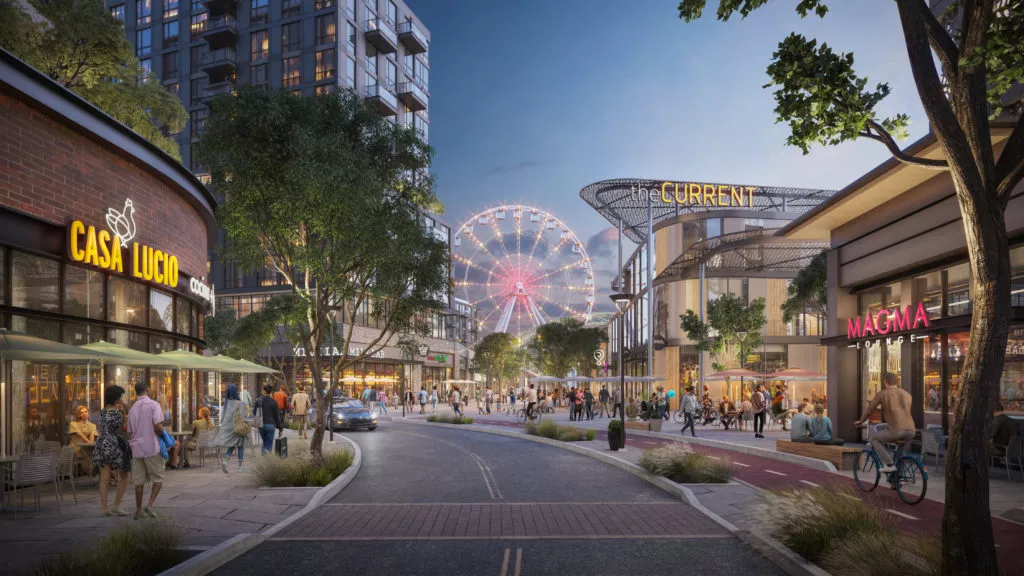
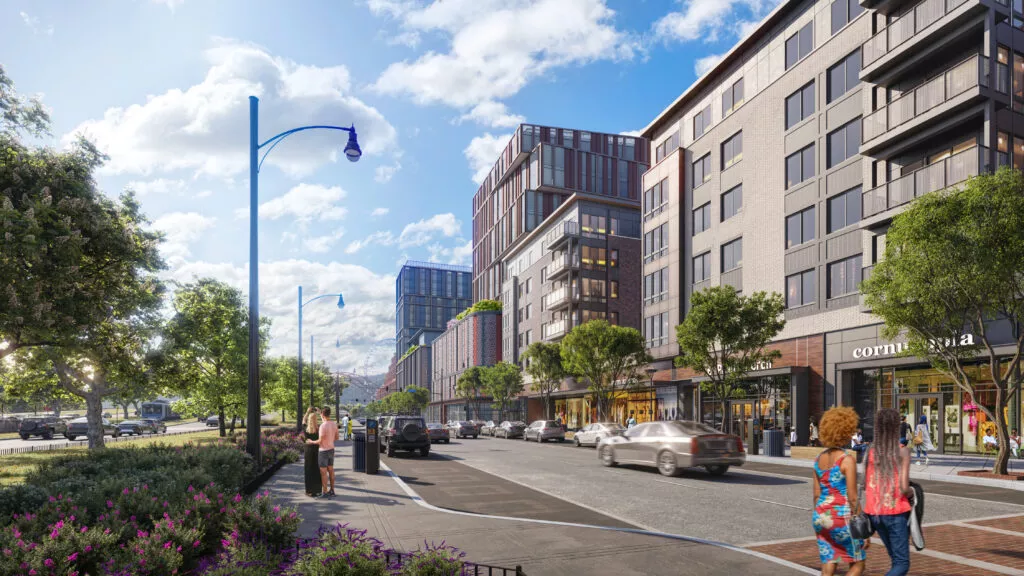
To support year-round usage, the development includes a four-season Pavilion, an amphitheater, a summer splash park that converts to an ice skating rink, and marina watersports. Above it all, a climate-controlled Ferris Wheel offers dramatic views of the city and Point State Park’s iconic fountain. Every component of Esplanade fits seamlessly together to create a world-class locale for visitors and locals alike.
