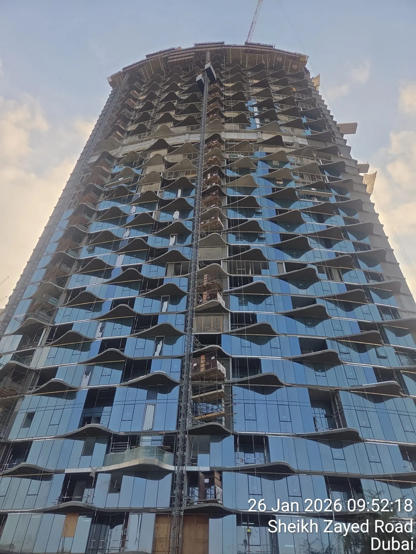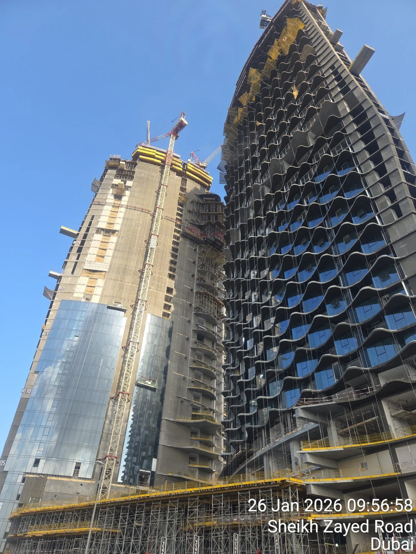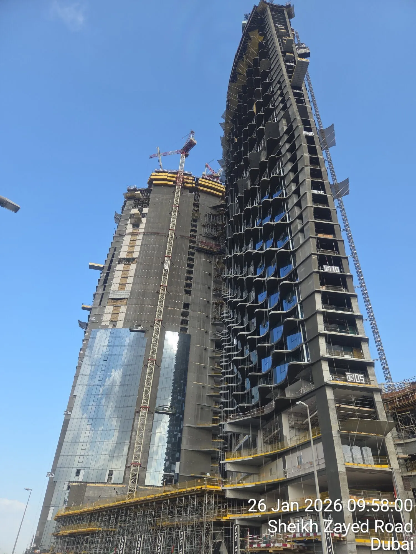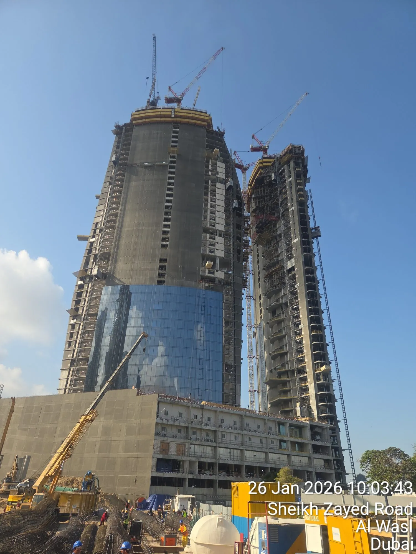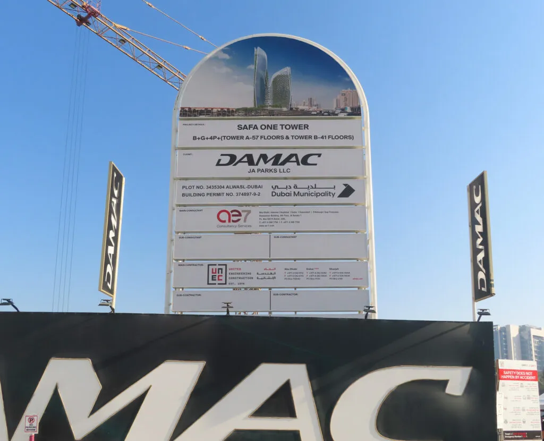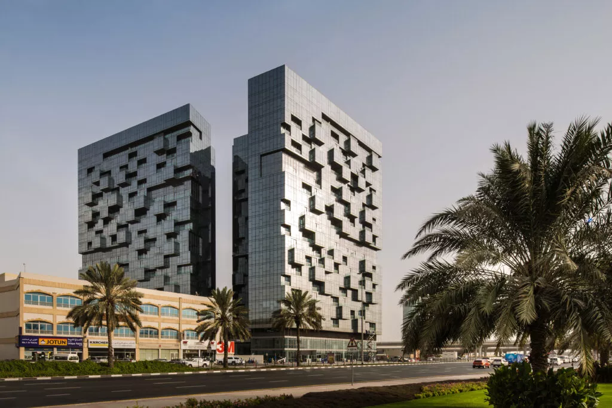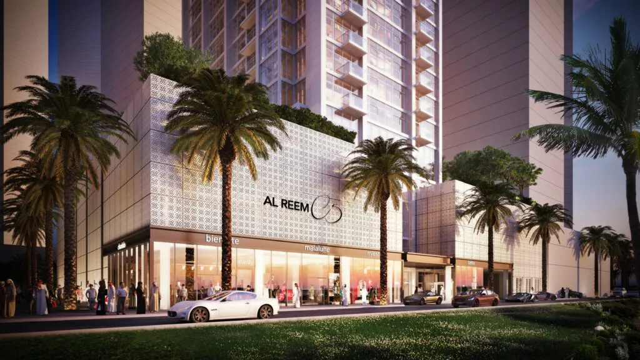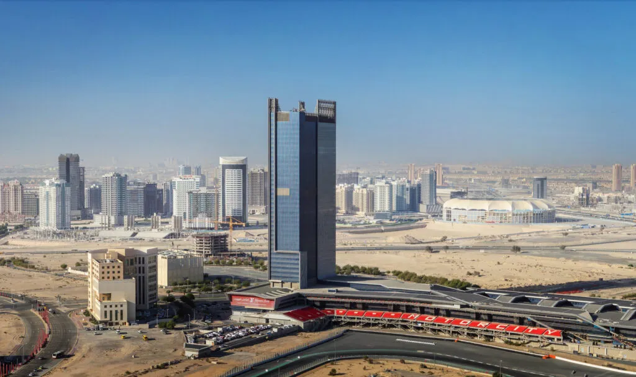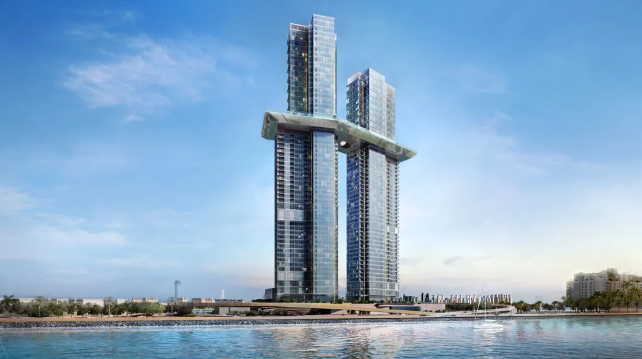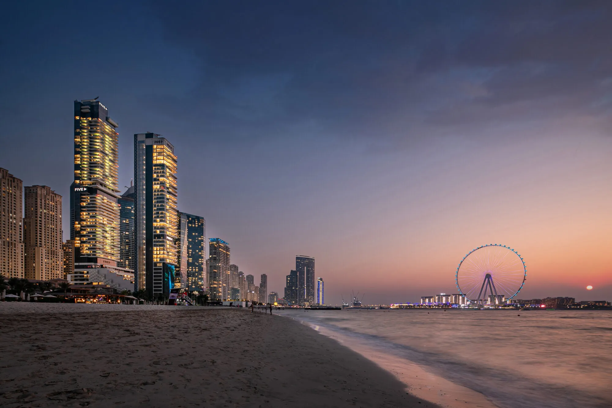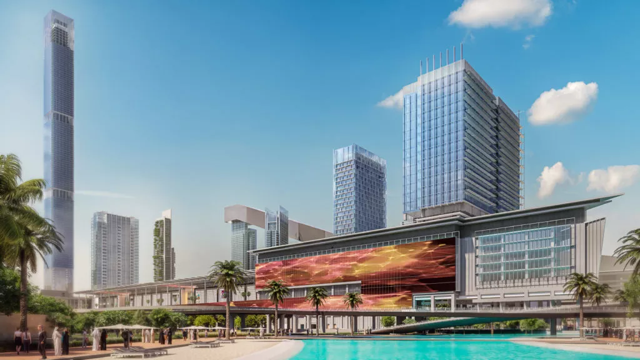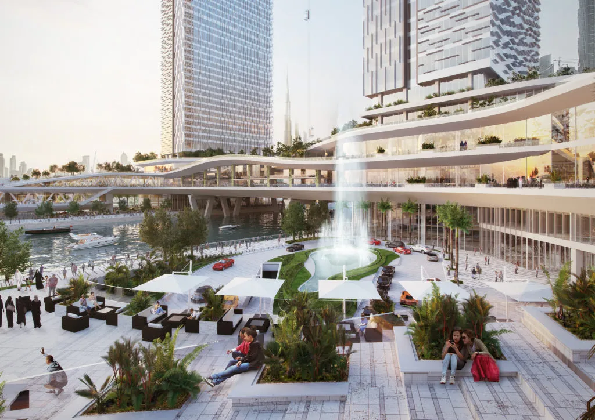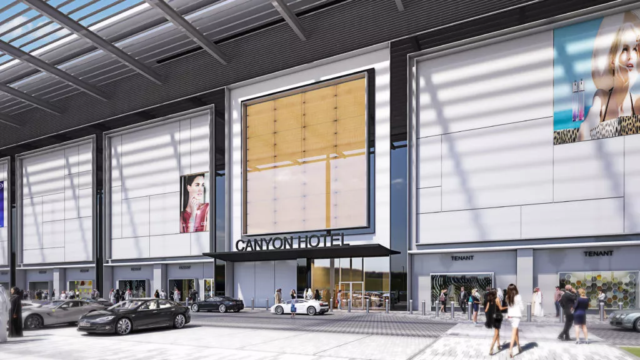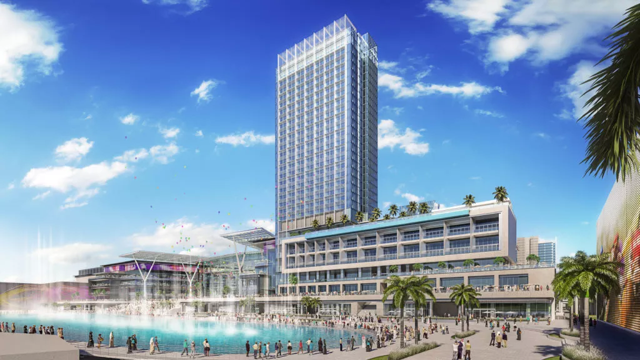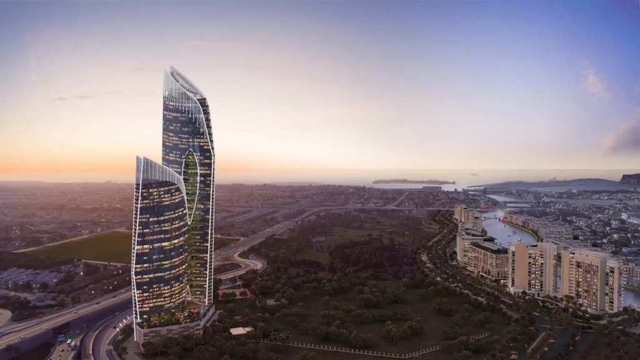
| Client | Damac |
| Project Size | 78,000 sqft | 7,250 sqm |
| Status | Under construction |
| Services | Architecture, project management, site supervision |
| Tenancies | 499 one to five-bedrooms; 564 parking spaces |
| Height | 875 ft | 267 m | G+61 & G+45 floors |
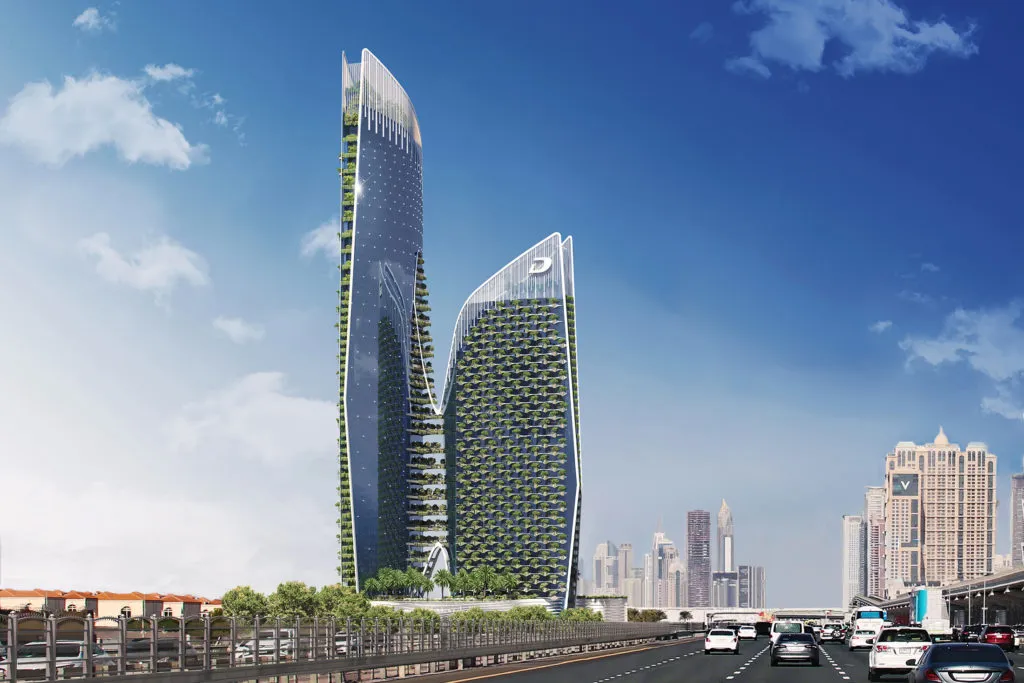
Safa One tower is in a prime location in Al Wasl, overlooking Safa Park with direct access from Sheikh Zayed Road and is part of the prestigious Dubai Water Canal development. The client’s desire is to develop a residential tower with other associated amenities to create a vibrant community that is commensurate with the prominent anchor location of the site.
AE7 is the Master Planner of the Dubai Water Canal project and developed all the plots and the Development Control Guidelines for the project. In addition to this AE7 is designing for the buildings currently under construction between Al Wasl and Sheikh Zayed Road.
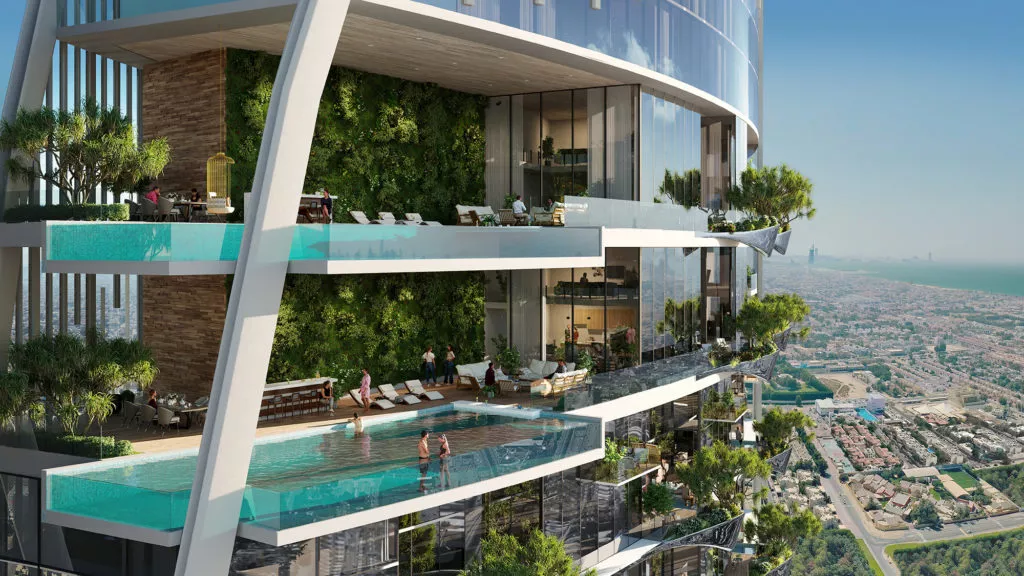
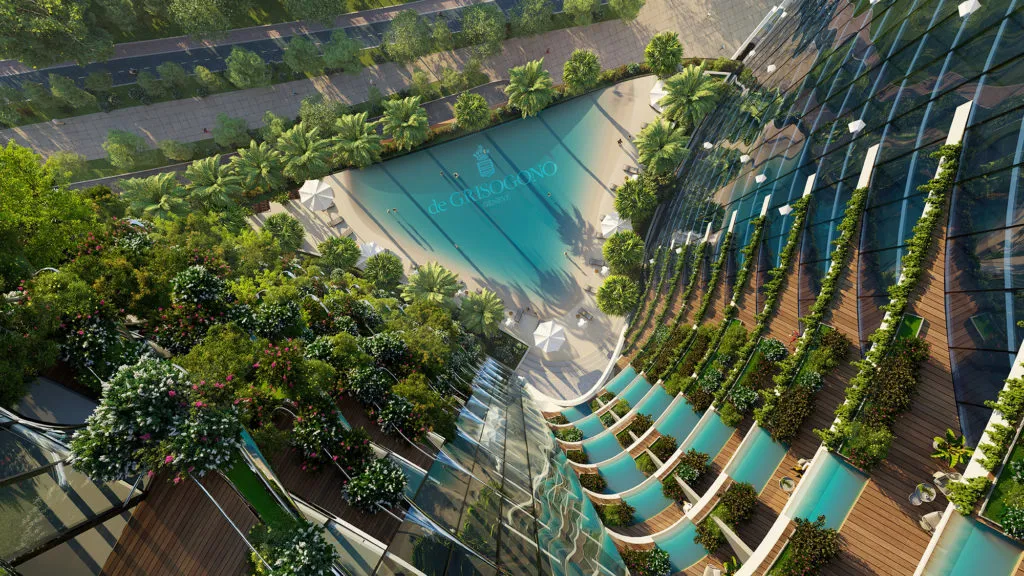
The design intention is to optimize the prime views towards the canal and park, and to create a distinctive and efficient design that will be an iconic addition to the development. Architectural concept was completed by the client that will serve as the foundation for further design work and the delivery of the services of the project.




























