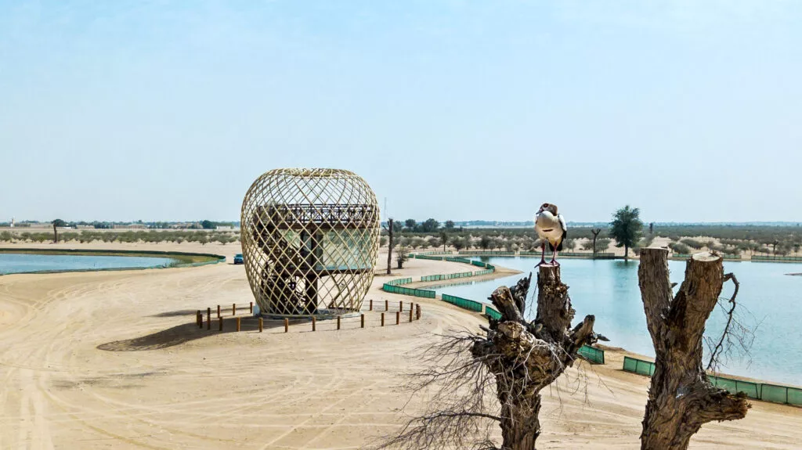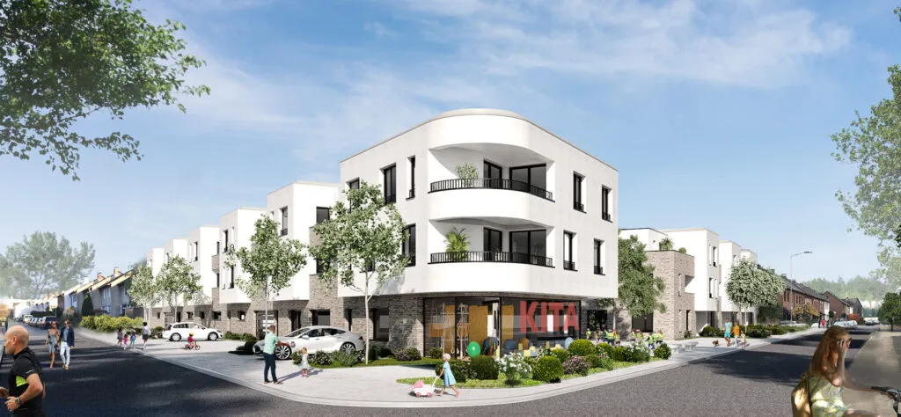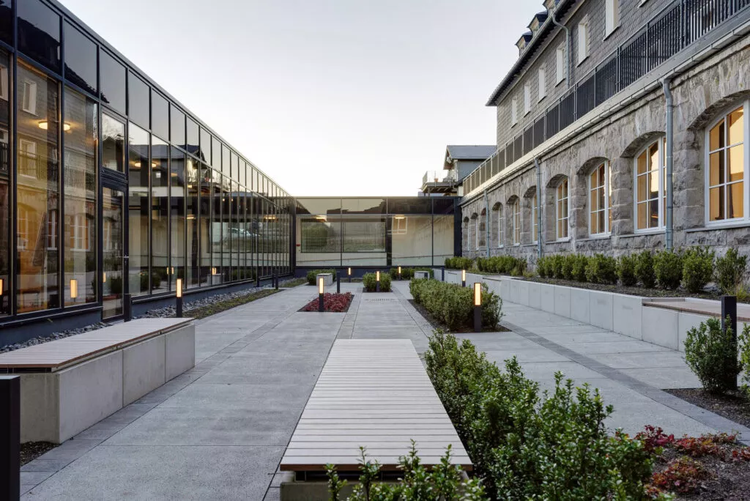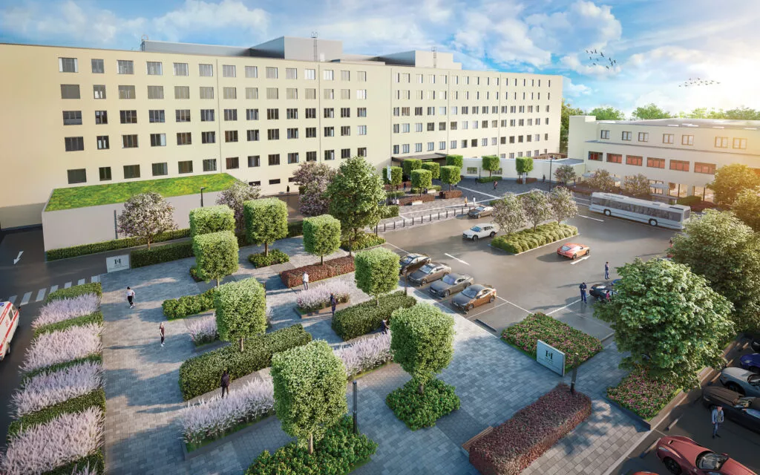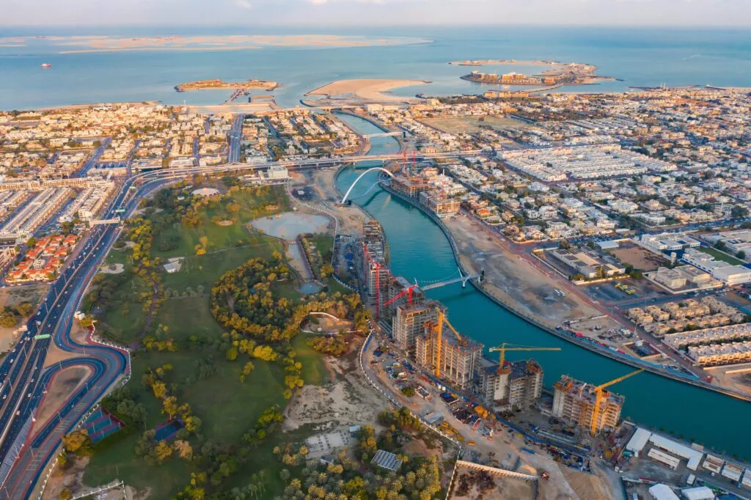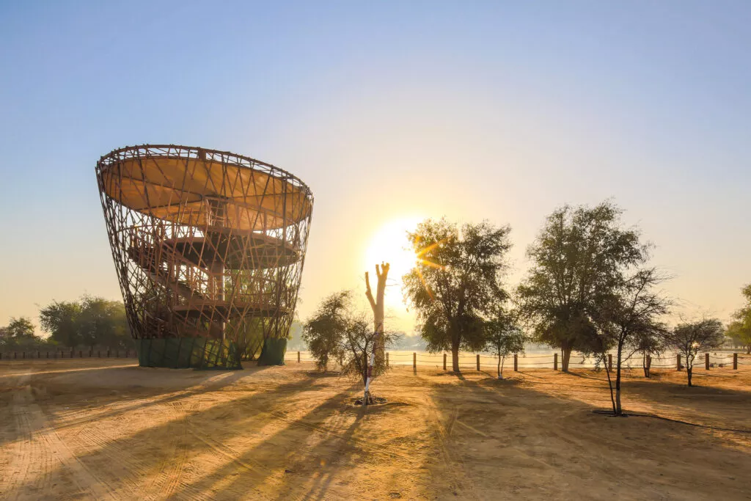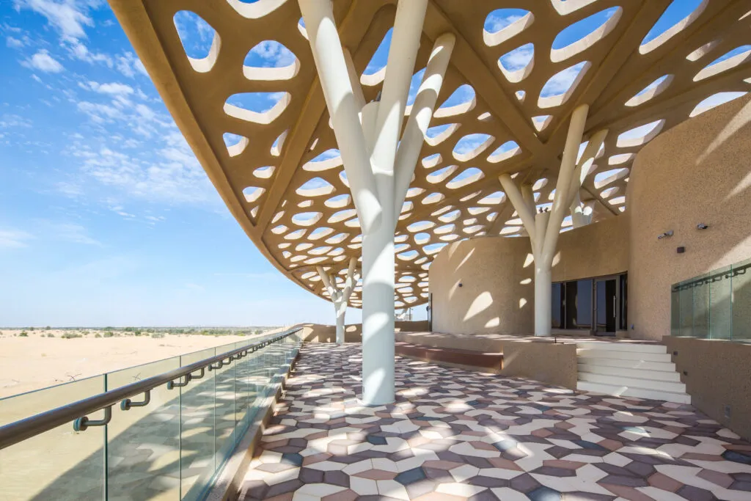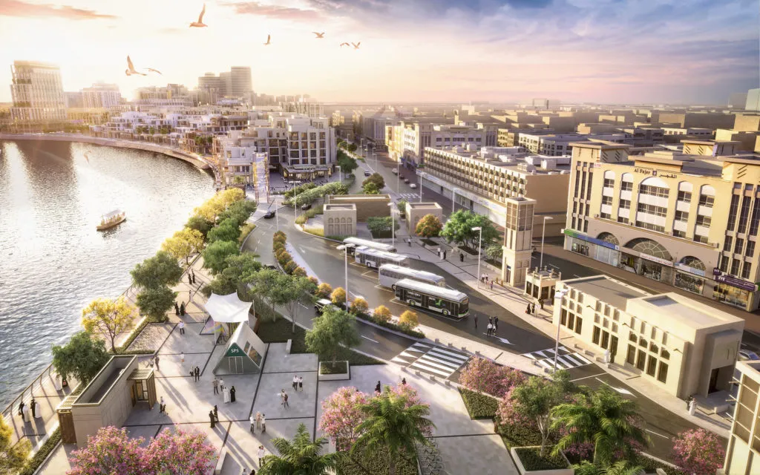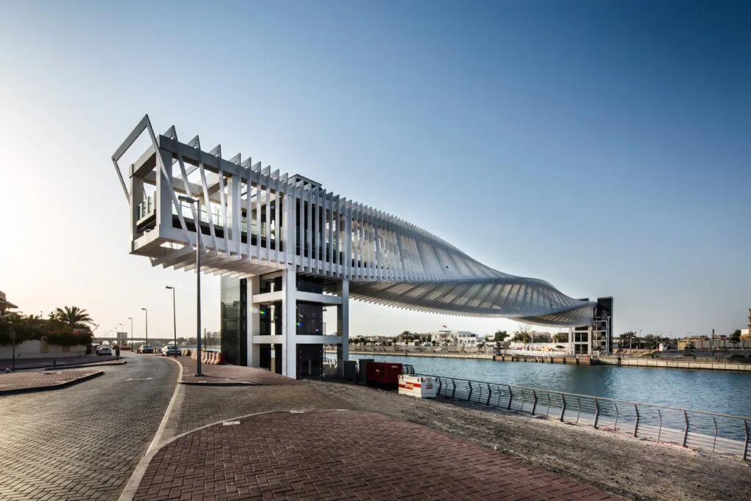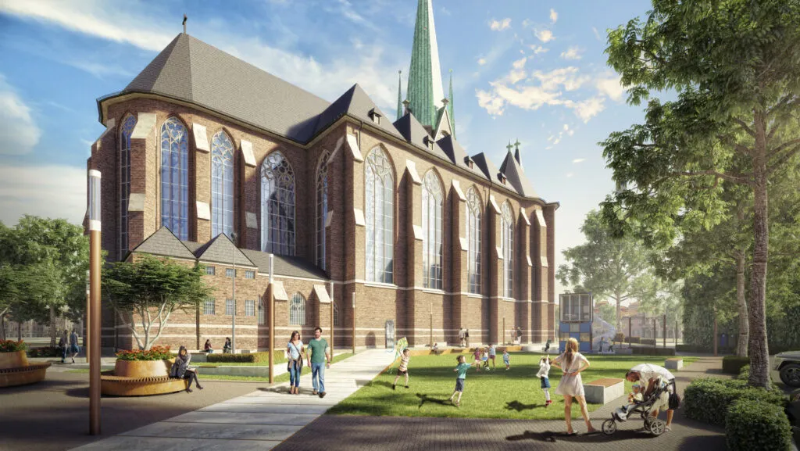
| Client | St. Pankratius, Kath. Pfarrei Oberhausen Osterfeld |
| Project Size | 20,500 sqft | 1,900 sqm |
| Status | In design |
| Services | Construction administration, landscape architecture, master planning, pre-development studies, sustainable design |
St. Pankratius historic church’s yard was reimageined into a dynamic outdoor community space for the surrounding neighborhood. The design imbued the site with a sense of playfulness and possibility, transforming existing landscape into a flexible, multi-use lawn at the heart of the design. A colorful playground structure and play area activates an open space zone, which had previously been hidden behind tall hedges. Hardscape plazas alongside the lawn support community gatherings small and large, and terraced seating on a prominent corner creates a small amphitheater or a casual hangout spot for nearby residents and visitors to relax.
To encourage flexibility, moveable circular planters with built-in seating can be arranged to accommodate tents and food trucks or provide additional security and noise buffers from the busy street. Vistas of local, low-maintenance plantings open views across the site, frame seating areas, and provide shade, creating a lively new microclimate within the urban landscape. With the capacity to support events that the church and community both desire, the updated outdoor space strengthens neighborhood connections and supports strong cross-links that activate this historic site.




























