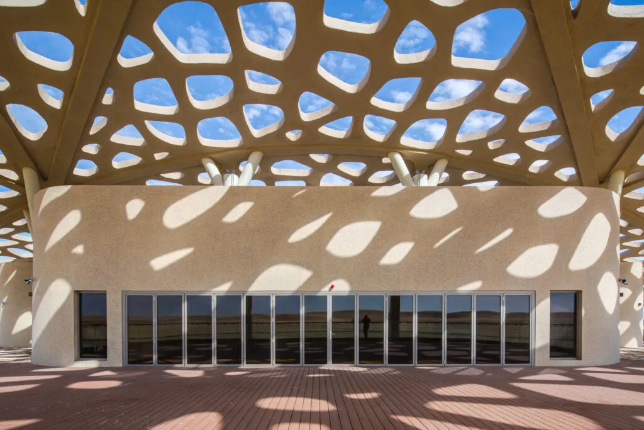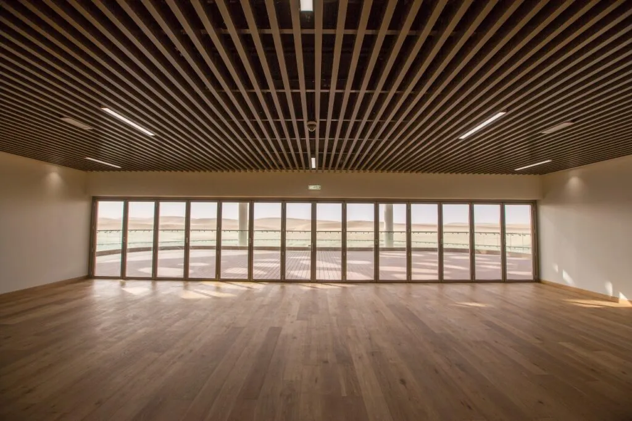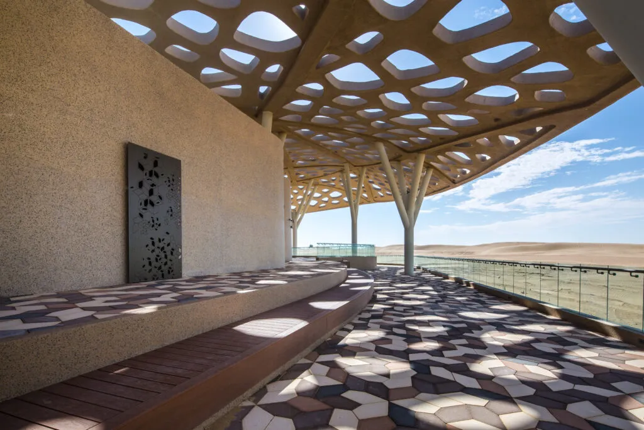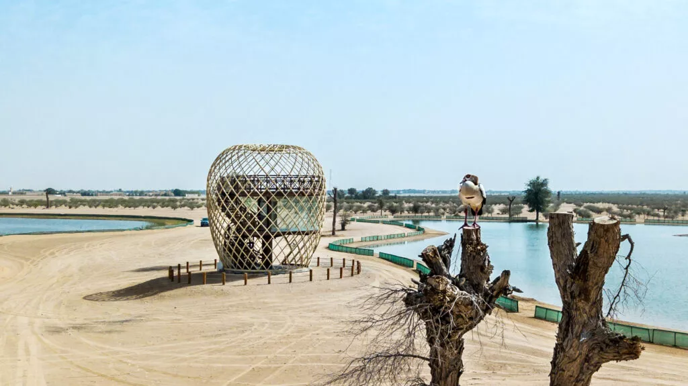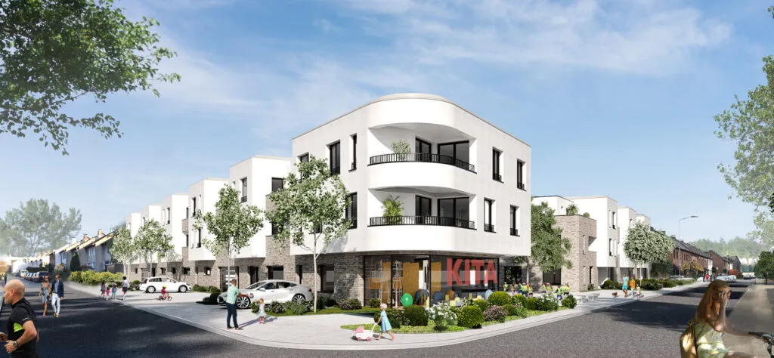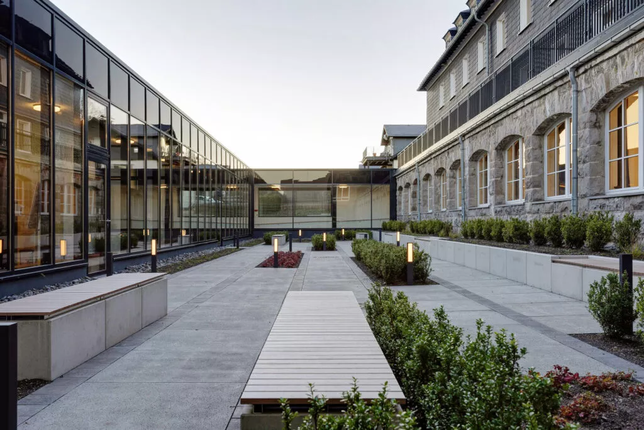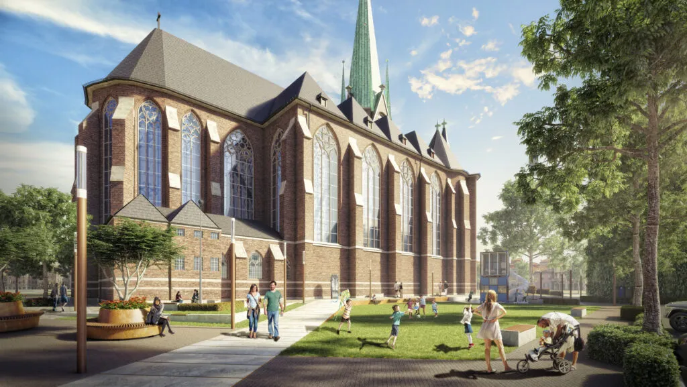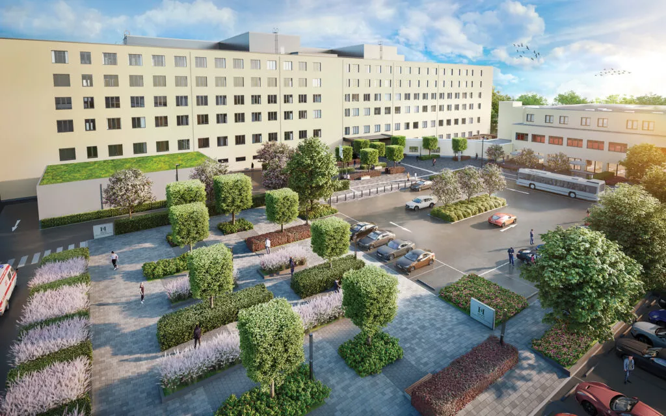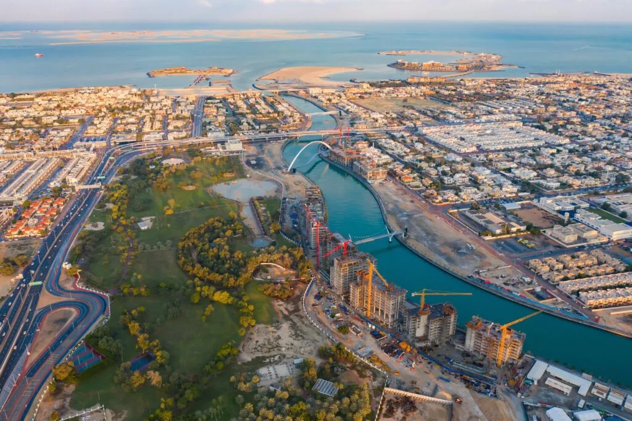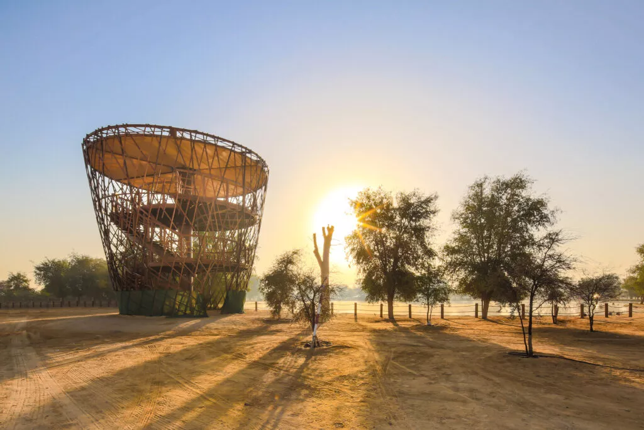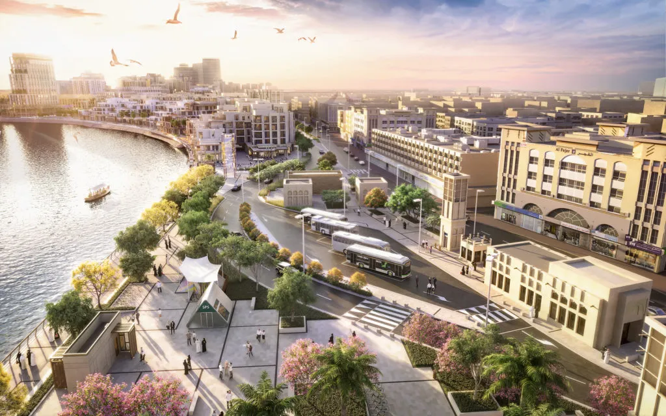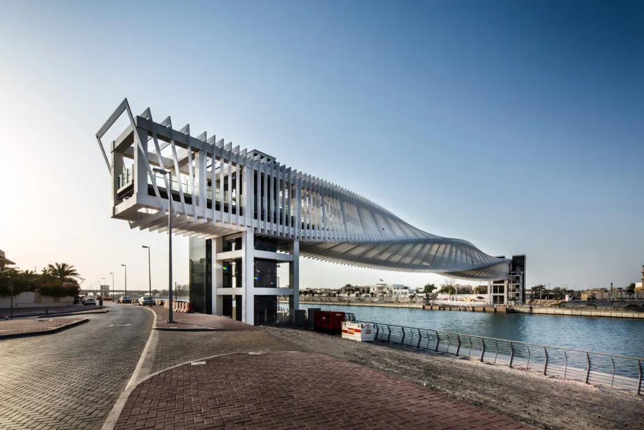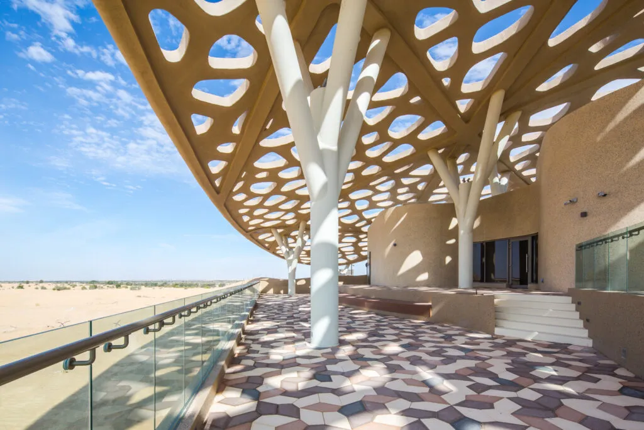
| Client | Dubai Municipality |
| Project Size | 43,000 sqft | 4,000 sqm |
| Status | Completed |
| Services | Architecture, engineering, interior design, landscape architecture, pre-development studies |
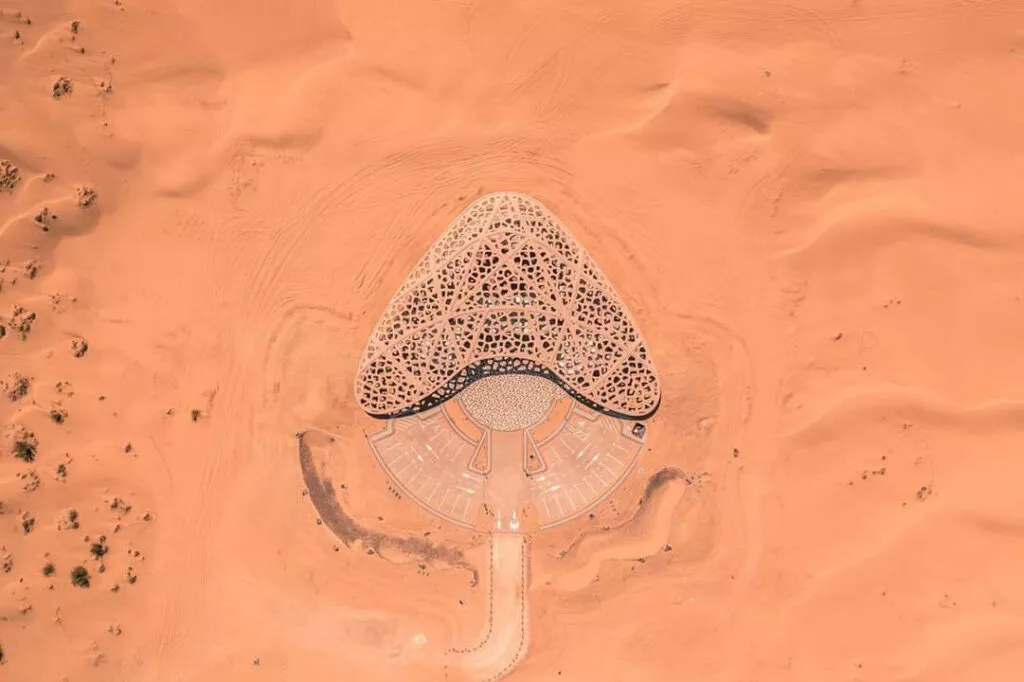
Located deep inside Dubai’s desert landscape, The Dune at Al Marmoom Conservation Area blends beautifully into its environment. Inspired by the surrounding sand dunes and shrub formations, the structure’s focal point is its organically-shaped roof, made from a combination of steel frames and GRP-cladded material with a stone finish. Featuring irregular cell-like perforations that act as a lattice, the roof allows sunlight to filter through, creating shadow formations across the viewing platform as well as the stone-paint walls. Below the undulating roof, a single-story concrete structure houses indoor and outdoor platforms.
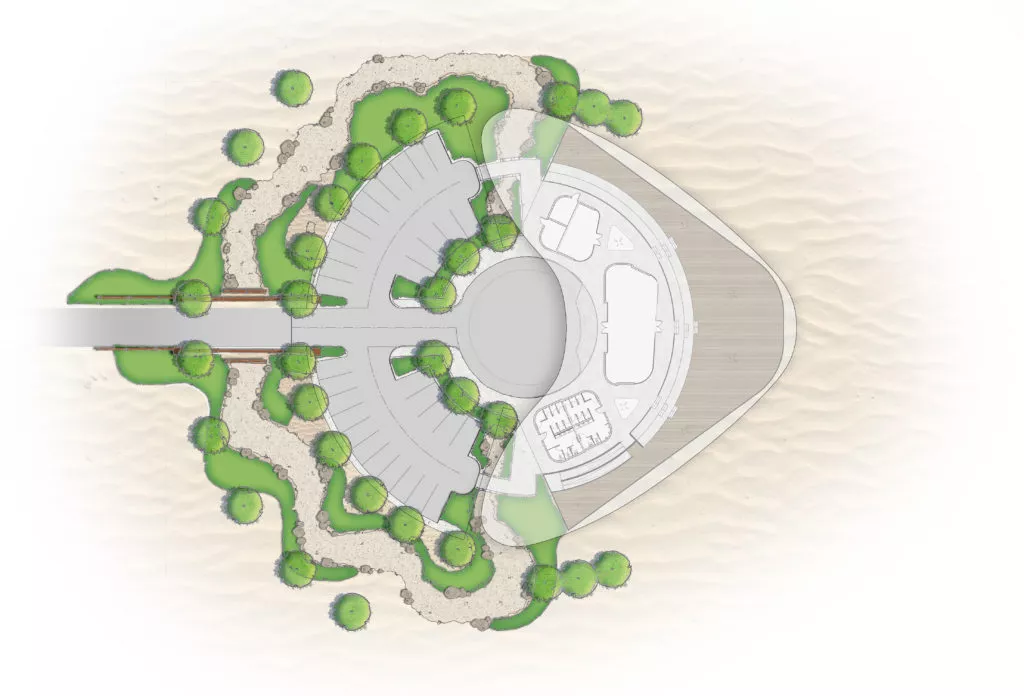
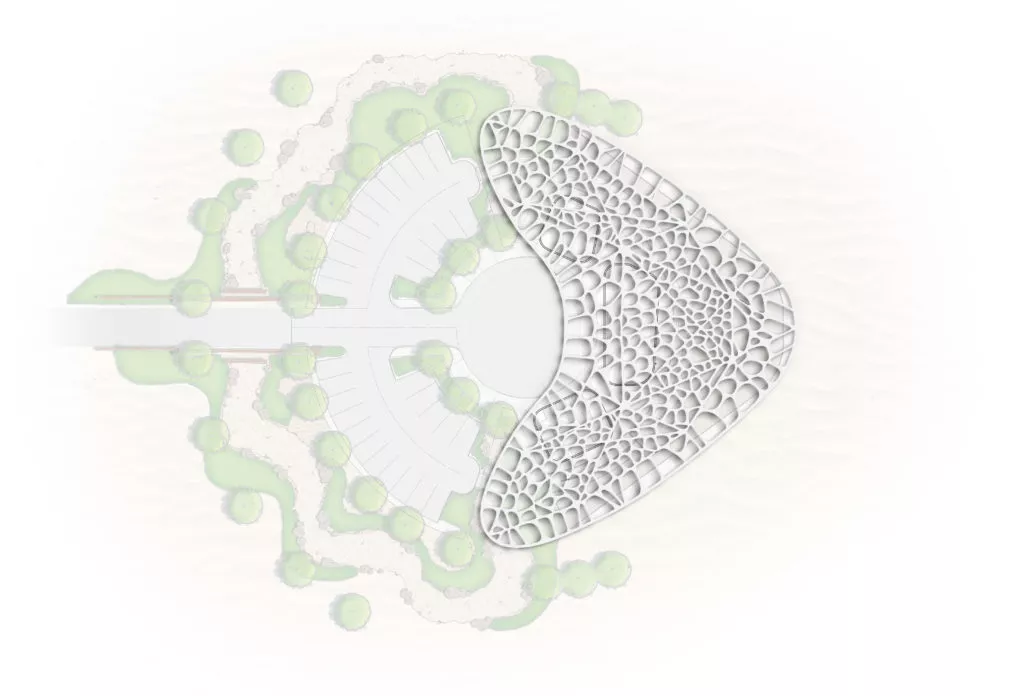
The indoor platform features a multipurpose hall that can be used for group gatherings, Yoga and meditation, with a glass partition that opens up to the shaded outdoor platform, allowing the option to enjoy a fully open air setting. The outdoor platform also acts as a viewing deck, offering visitors a chance to take in the vastness of the desert landscape and the expansive sunrise or sunset over the dunes. In support of the Conservation’s Areas efforts, dark sky-compliant LED fixtures have a minimal impact on wildlife, and the outdoor platform’s open air, self-ventilated system capitalizes naturally on the desert’s elements.
