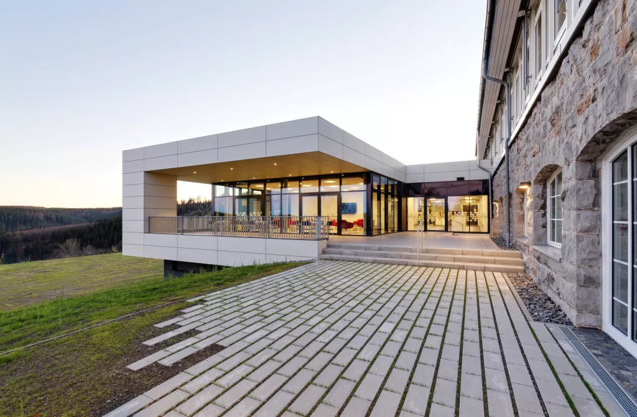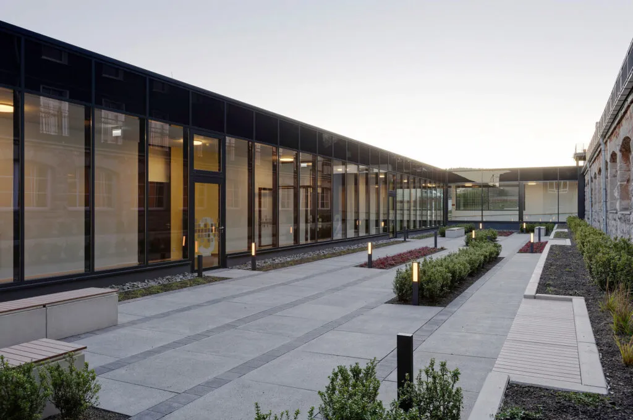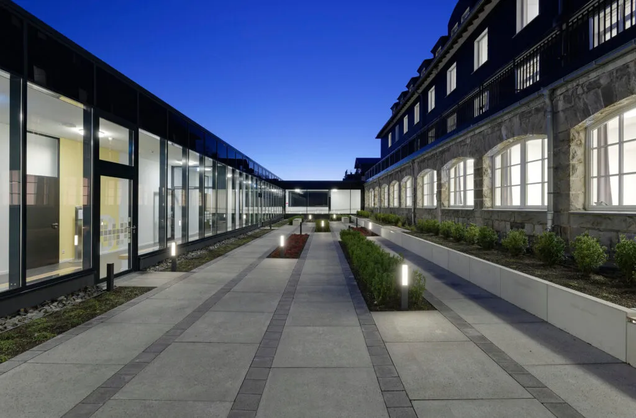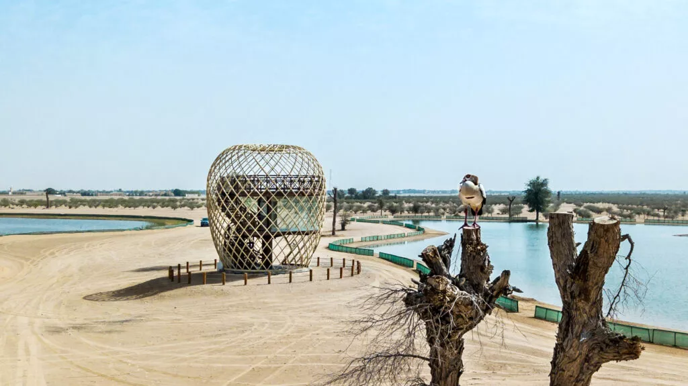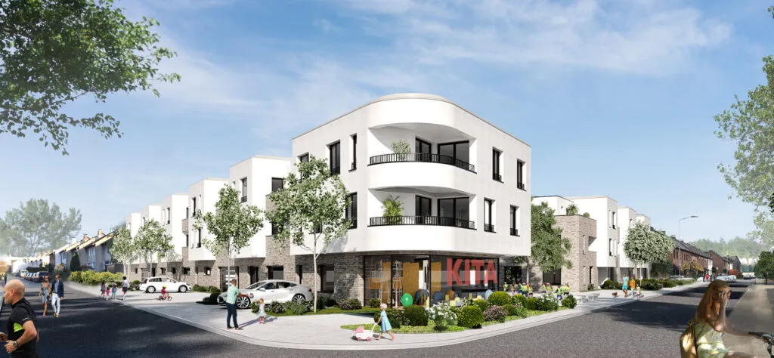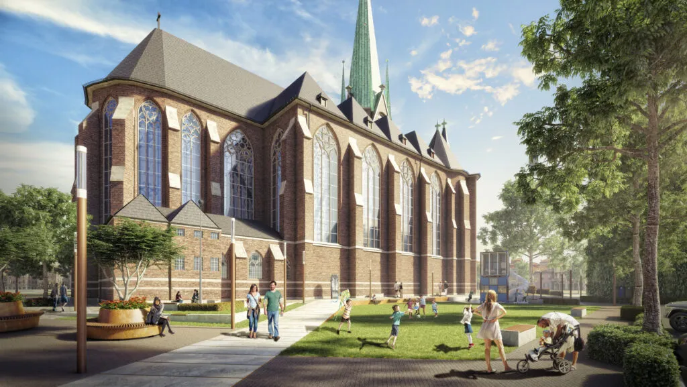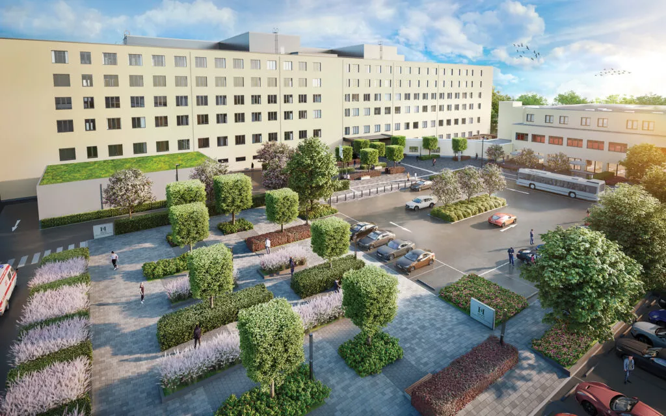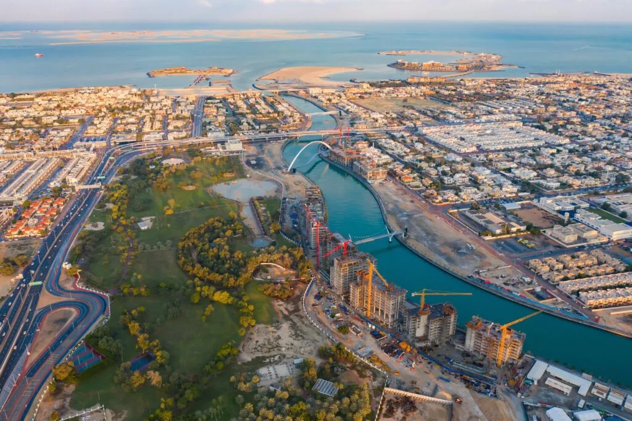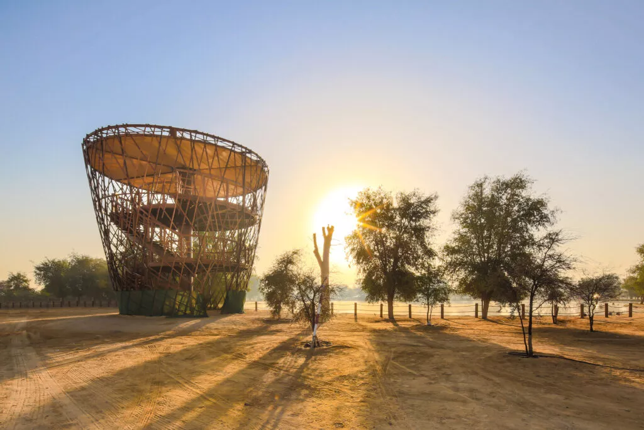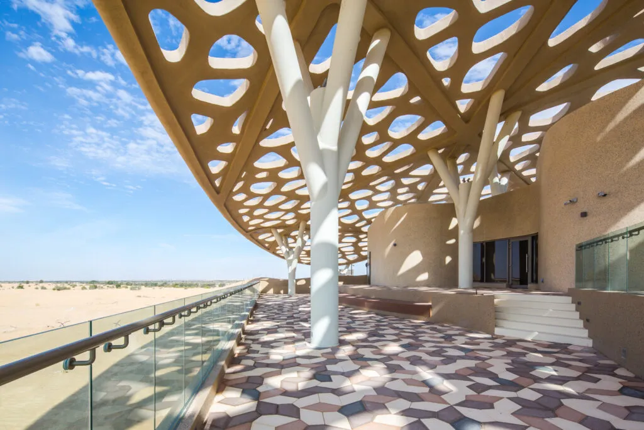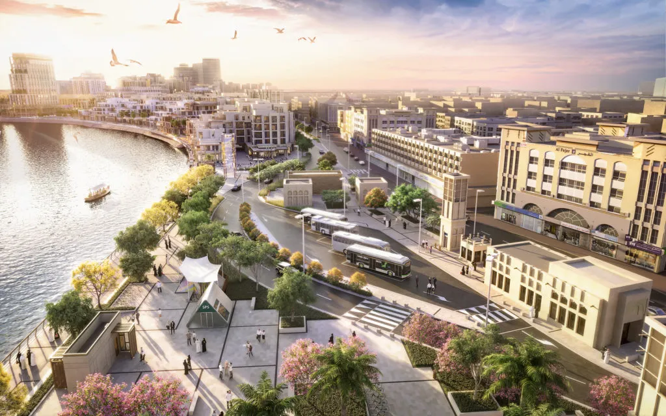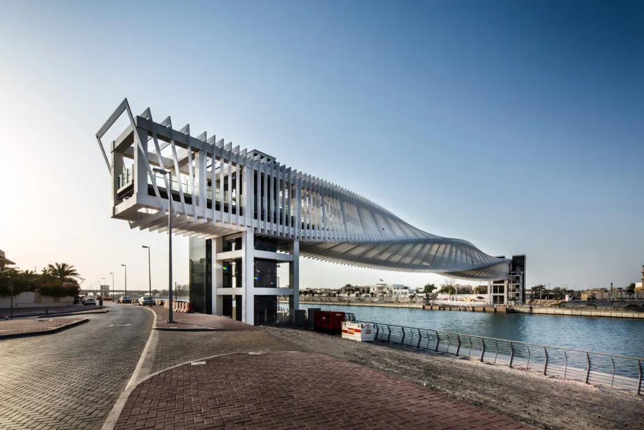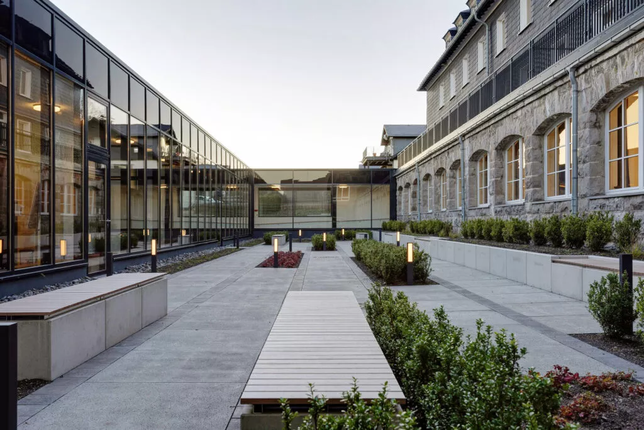
| Client | Knappschaft-Bahn-See |
| Project Size | 47,700 sqft | 4,400 sqm |
| Status | Completed |
| Services | Landscape architecture, site supervision |
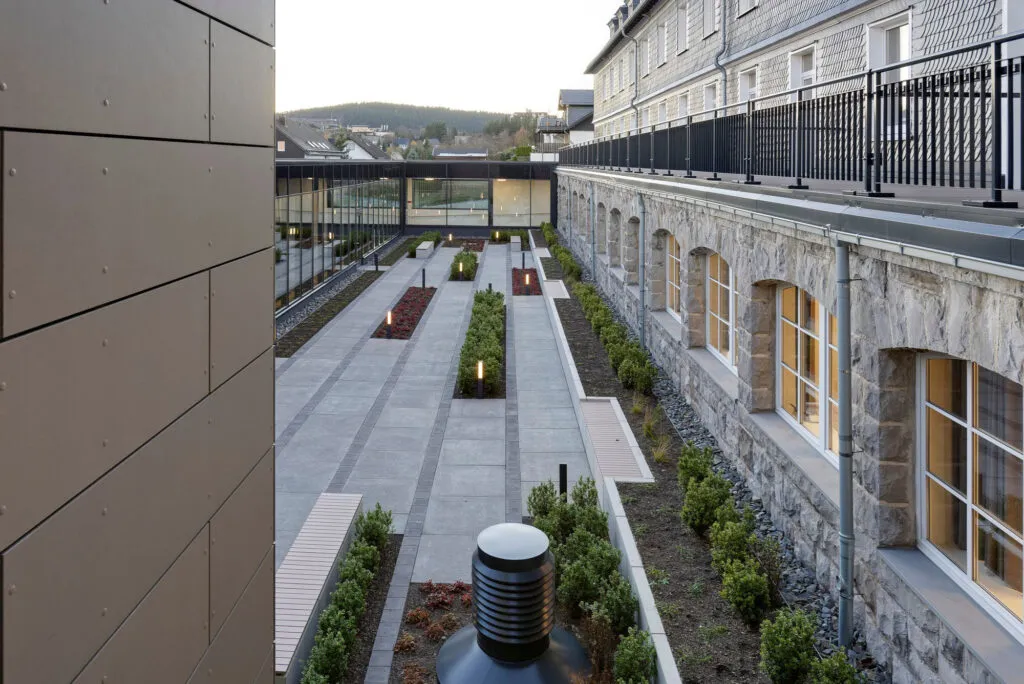
With resident health and wellbeing at the forefront, our design team transformed an underutilized lawn into an elegant space that meld the educational center’s new wing with both its historic building and the impressive surrounding landscape. This new outdoor space provides a variety of areas for students to relax, meet, and reflect, while taking in the amazing views. A central courtyard and back patio balance cool gray pavers with soft, colorful plants effectively creating low-maintenance, multi-functional spaces. The courtyard accentuates the surrounding long, linear buildings with small shrubs and built-in benches placed in rows that stretch across its length. At the rear of the building, overlooking Winterberg’s stunning mountain range, a terrace of lawn pavers tapers off as it reaches outward into a meadow planted with wildflowers and a mix of grasses. The terrace blurs the line between the built and natural landscape, providing an alluring vista for the buildings’ visitors above.
