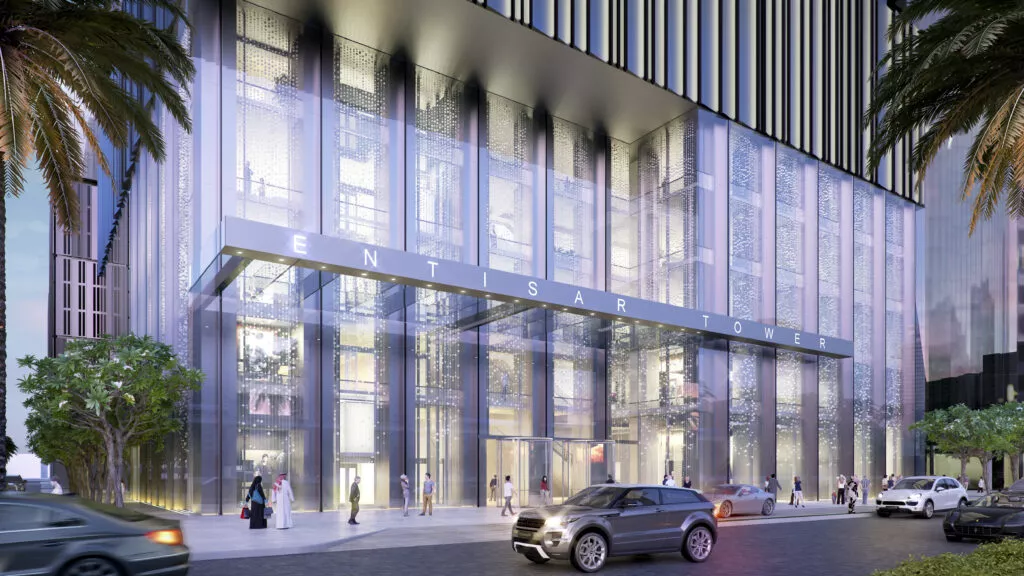
The next generation of super tall towers
This paper examines the development of the building envelope for Entisar Tower in relation to the project design principles, programmatic uses, functionality and thermal performance. As a central focus, the paper underscores the importance and responsibility of developing an enclosure system to satisfy the human comfort, needs, and experience for inhabitants residing 500 meters above sea level. The paper follows two tracks: one examines the organization of the tower and the other examines the guiding principles that informed the design and development of the enclosure systems. Entisar tower is conceived as a vertical organization of individual communities each served by public amenities that differentiate the tower into discreet zones. Each community, defined by the amenity floors that serve it, are expressed through the articulation of the building envelope that adapts to satisfy the functional and performance requirements of each.
Entisar is a super tall tower located in Dubai, United Arab Emirates. Currently under construction, the completion date is scheduled for 2020. When finished, Entisar will be the second tallest tower in the city measuring 525 meters. It is a mixed-use complex comprised of residential, hospitality, and retail located along Sheikh Zayed Road in the Dubai World Trade District.
To view and/or download the article detailing The Next Generation of Super Tall Towers for Entisar Tower, please click the link below:



























