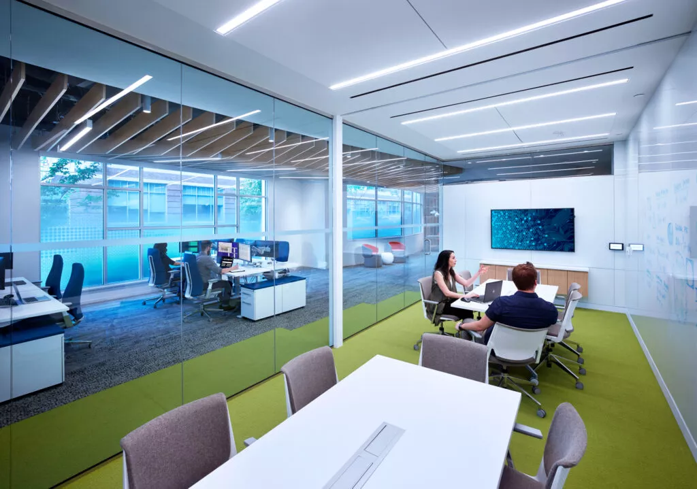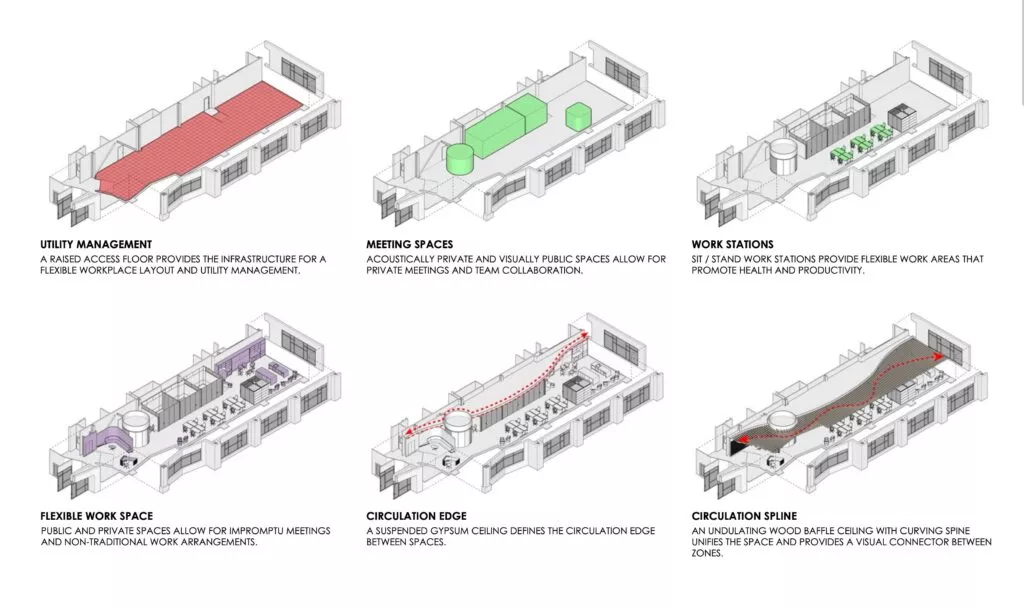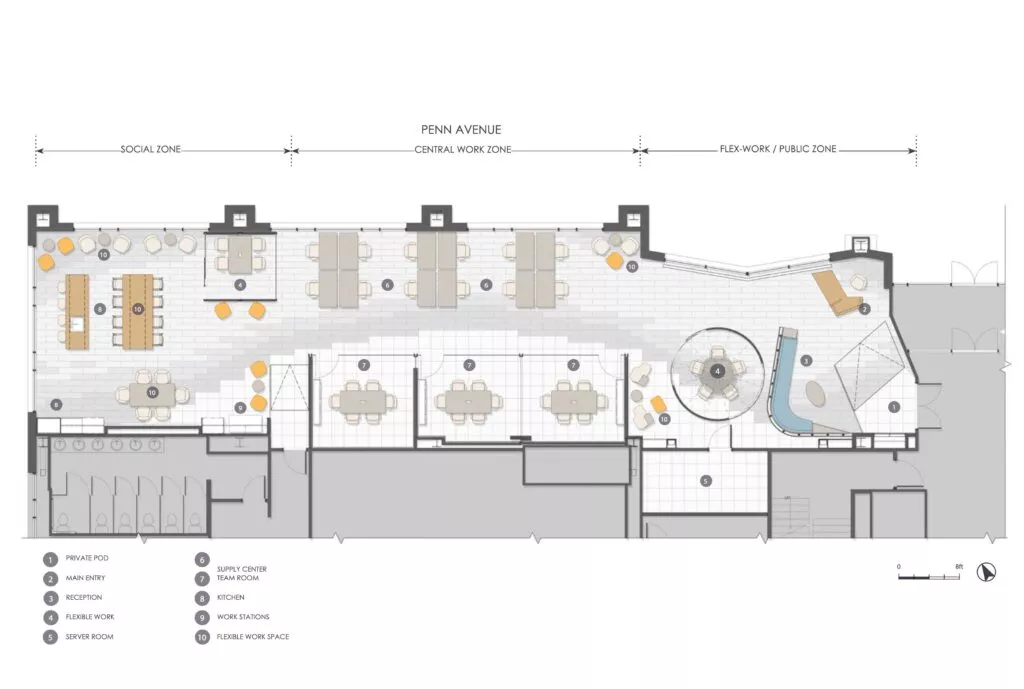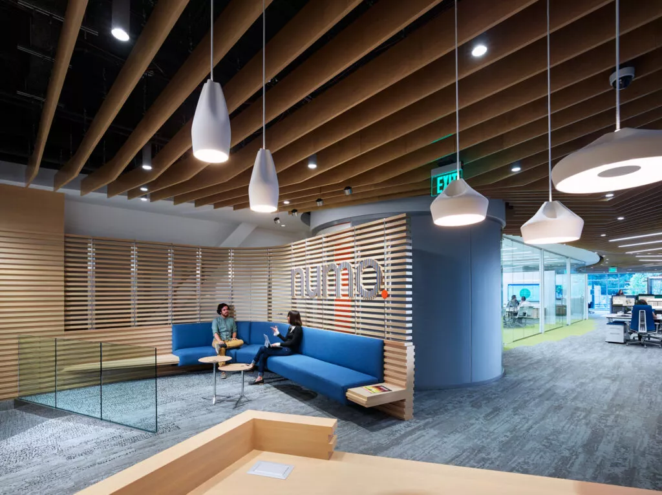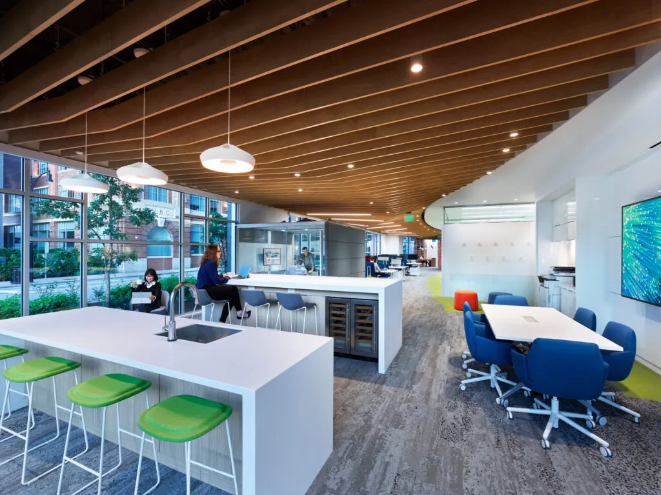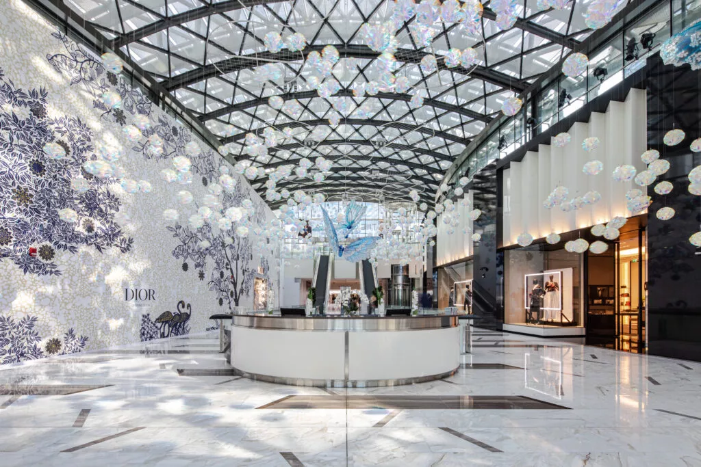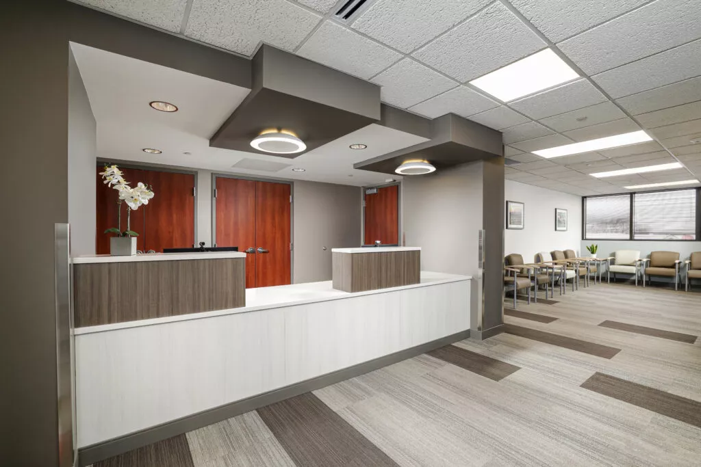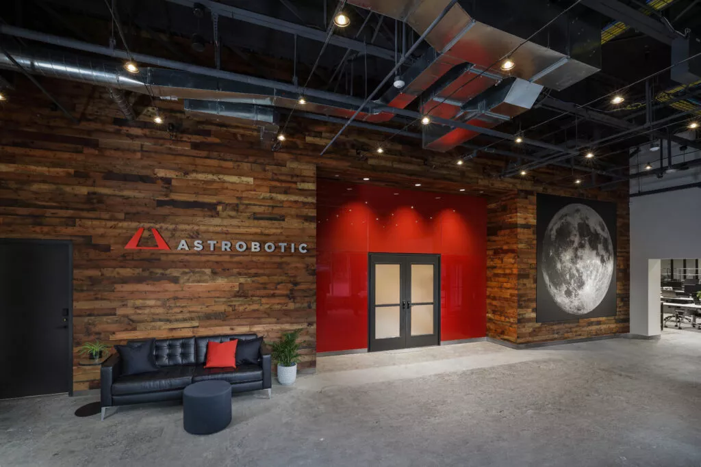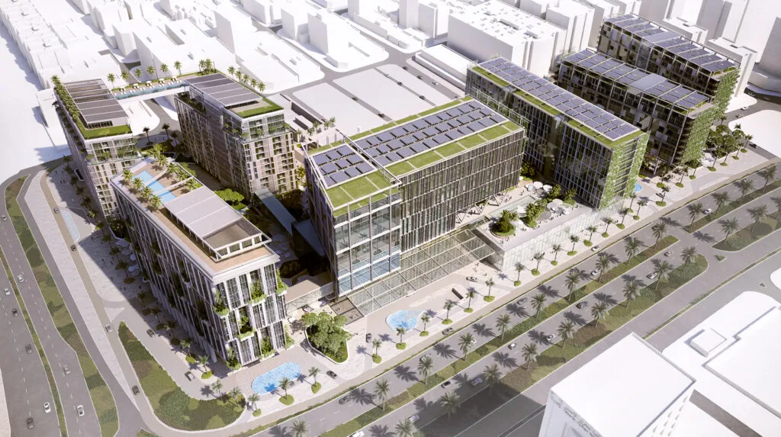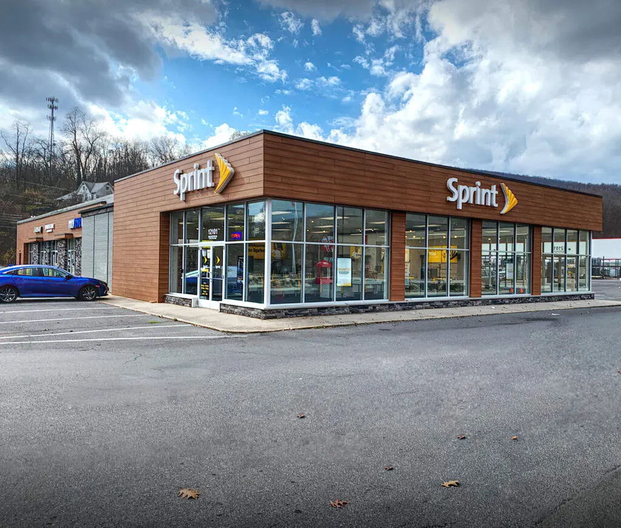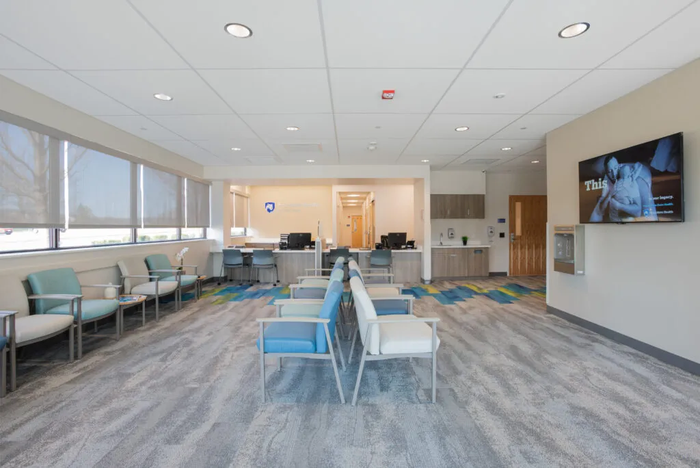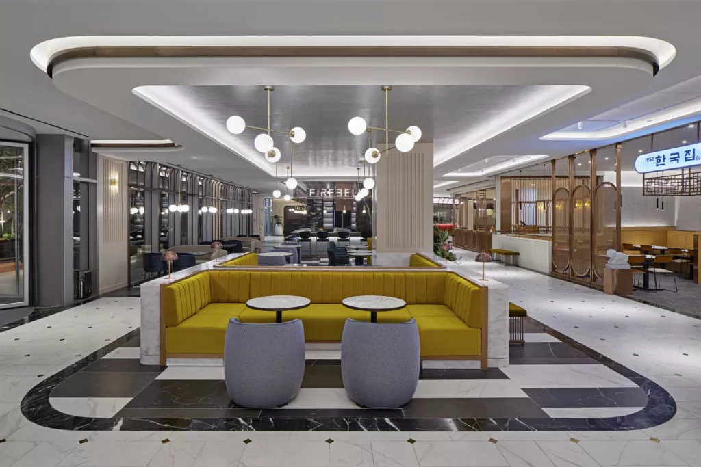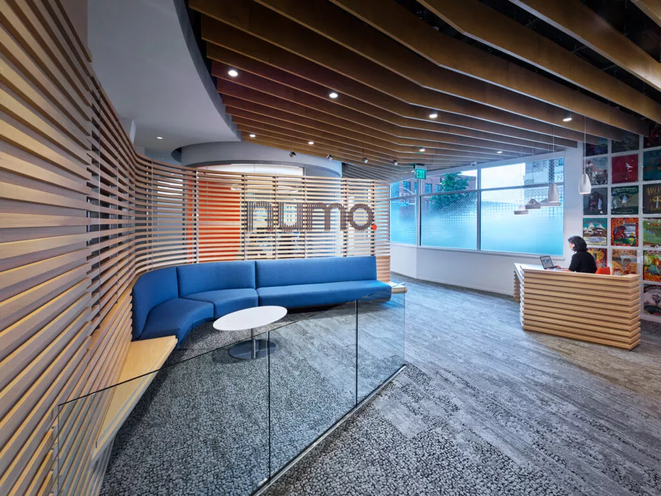
| Client | numo |
| Project Size | 3,300 sqft | 300 sqm |
| Status | Completed |
| Services | Architecture, branding, interior design, project management |
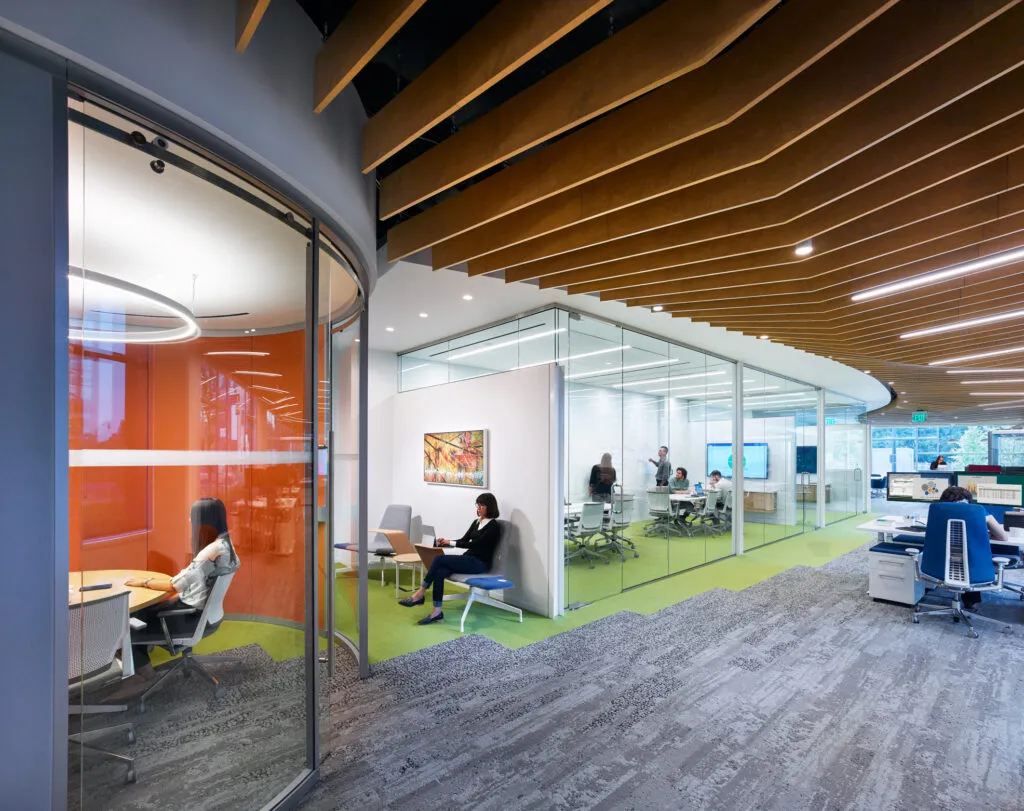
numo is the launch of a fintech incubator looking for a collaborative and flexible space to facilitate their research and development. Organized into three zones, this multifunctional space allows fledgling start-up the modularity it needs to be creative while bringing innovative products to market. Highly customizable team rooms facilitate collaboration with adjustable partitions that accommodate variable workspaces, while more personal environments provide places to work in privacy. The social zone is built around a central kitchenette and stocked with recreational activities, cultivating a more casual atmosphere for work, breaktime, or decompression. Unifying all three zones is an undulating ceiling made of wooden baffles, which adds a striking visual backdrop while also providing an elegant solution for managing sound and disguising utilities. This highly adaptable design caters to the needs of a new generation of tech workers by expertly maximizing the potential of a space.
