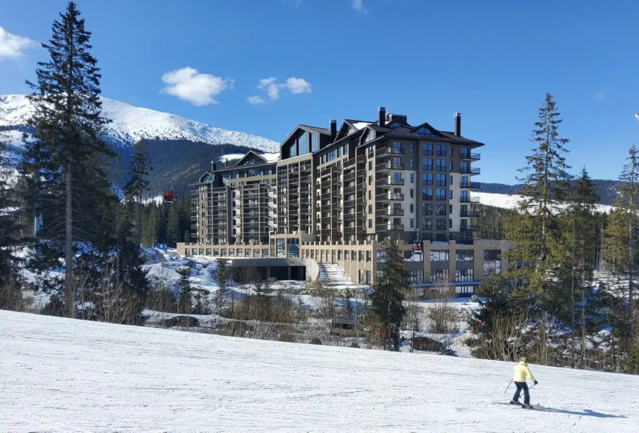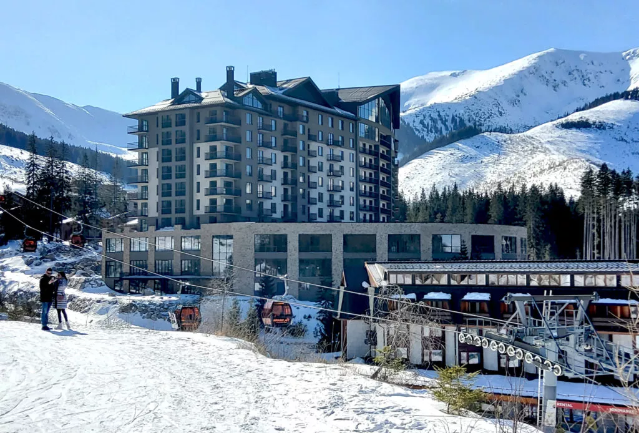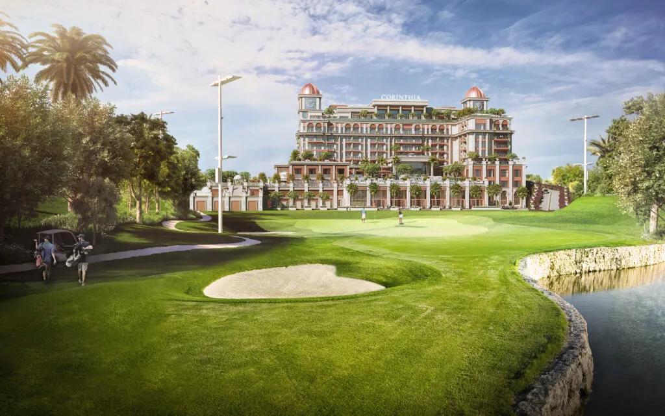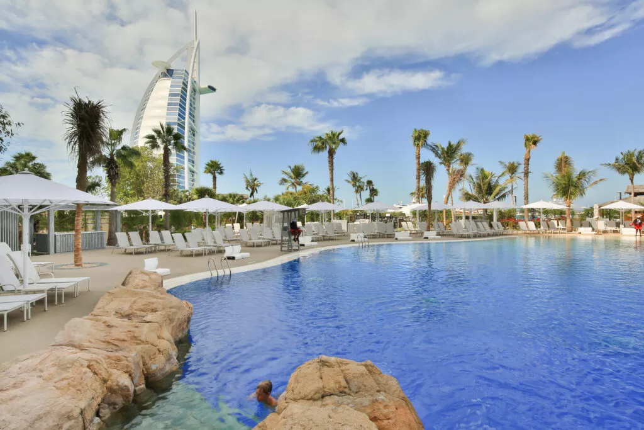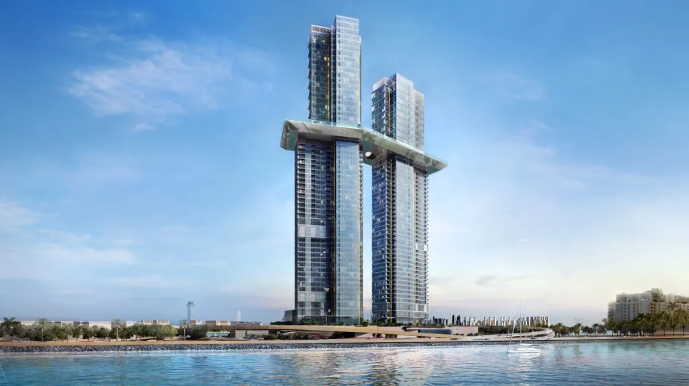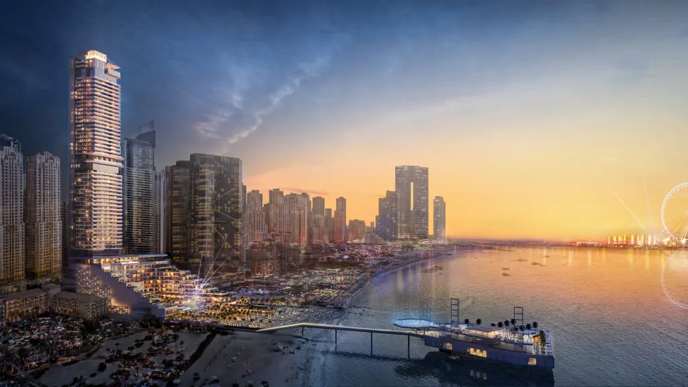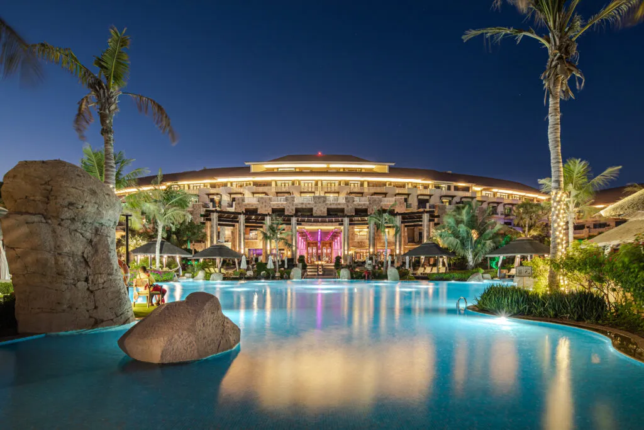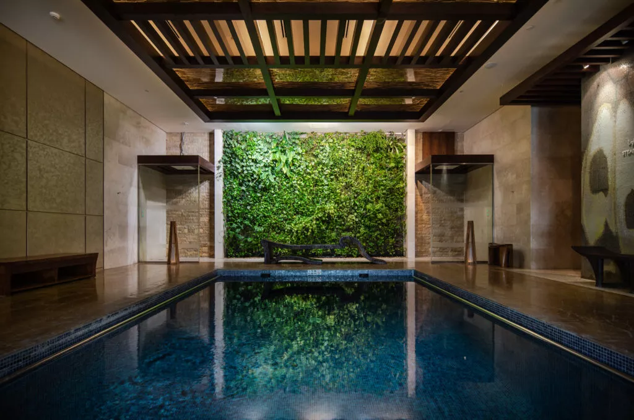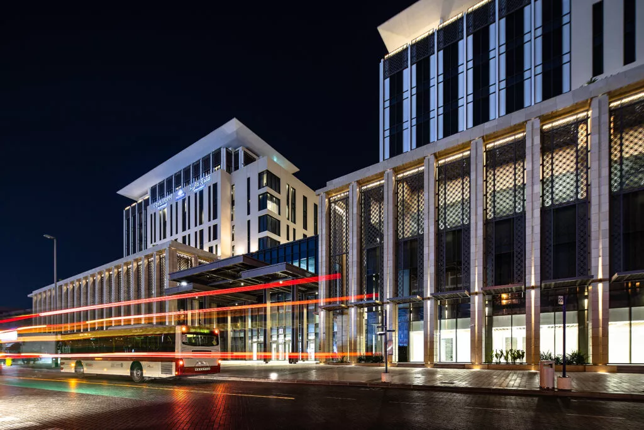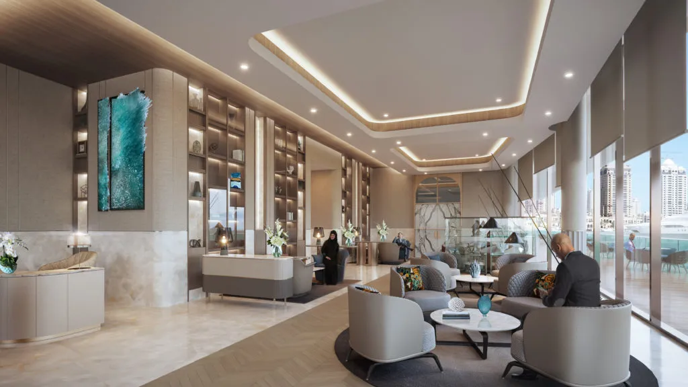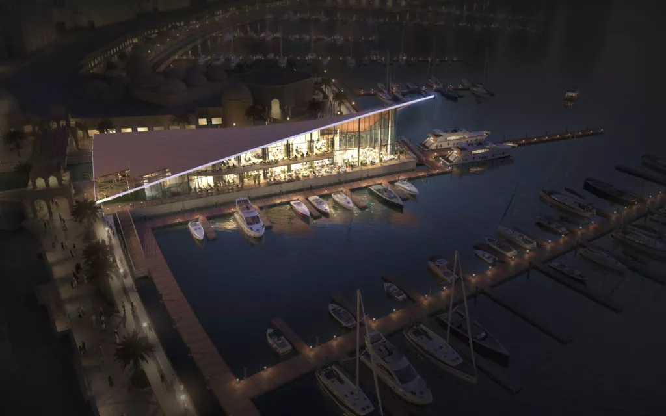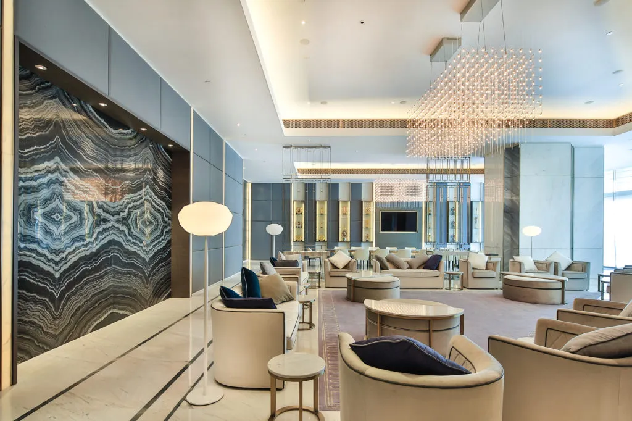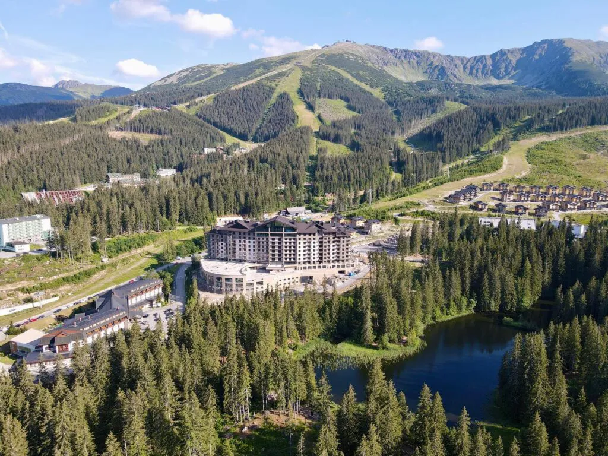
| Client | Damian Jasna LLC |
| Project Size | 398,000 sqft | 37,000 sqm |
| Status | Completed |
| Services | Architecture, engineering, interior design, landscape architecture, pre-development studies, project management, sustainable design |
| Features | 122 spacious studios and apartments, 54 hotel rooms, main ballroom for up to 500 attendees, a wellness and spa area, pool, retail areas, restaurants, a kids world, ski-in/ski-out |
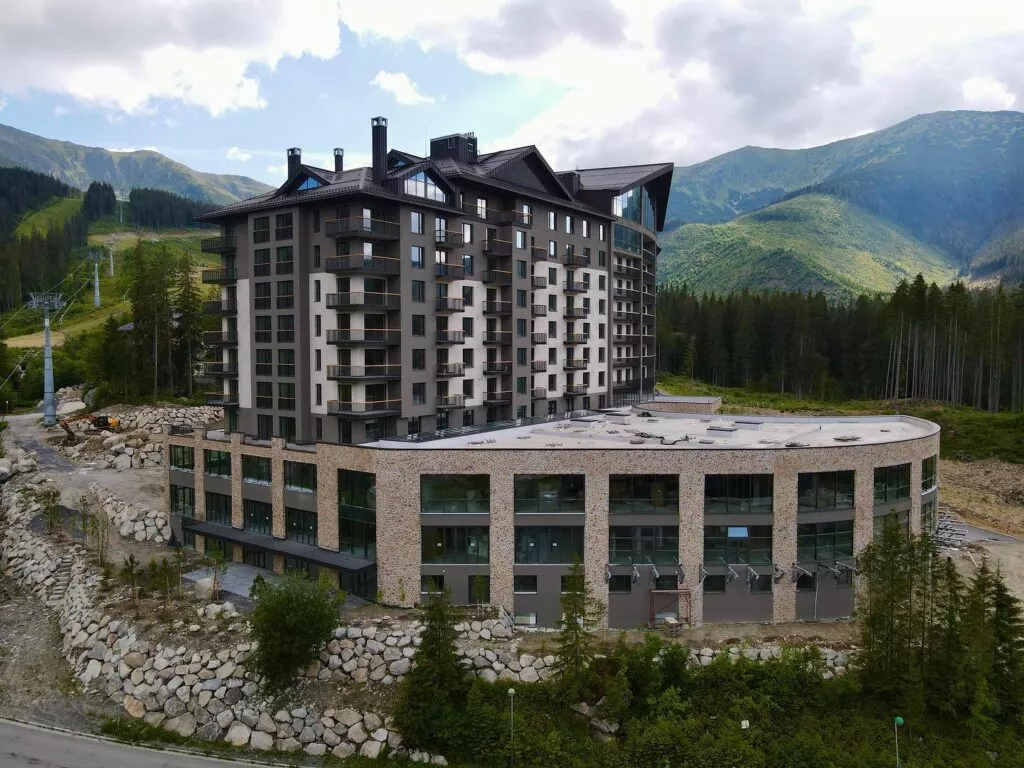
Damian Jasná is a luxury hotel, resort, and residential spot located in the Low Tatras mountain region of Slovakia. Guests can choose from twenty-four hotel rooms—including a presidential suite—and 210 apartments that range from studios to five-bedroom suites to a penthouse, all equipped with smart technology. The resort’s expansive conference center holds a variety of meeting rooms and a five-hundred-person-capacity ballroom. On the top floors, a wellness center offers a spa, three pools, and seventeen treatment rooms. The design thoughtfully integrates a variety of additional amenities, including a fitness center, multiple eateries and bars, an ice-skating rink, and an indoor parking garage.
The resort adheres to a largely modern aesthetic, with notable influences from the natural world. Design elements include oak floors, wood veneer built-in closets and kitchenettes, wood fireplaces, and heated floors. Large windows in each room allow for ample natural light and panoramic views, while more subtle decorative elements include evergreen motifs and natural fiber fabrics throughout the pre-furnished apartments. The project’s design is environmentally conscious through its responsible choices of quality finishes and materials, as well as energy-efficient technologies such as thermodynamic heating, heat recuperation of gray water, and motion sensor lighting in low-activity areas.
