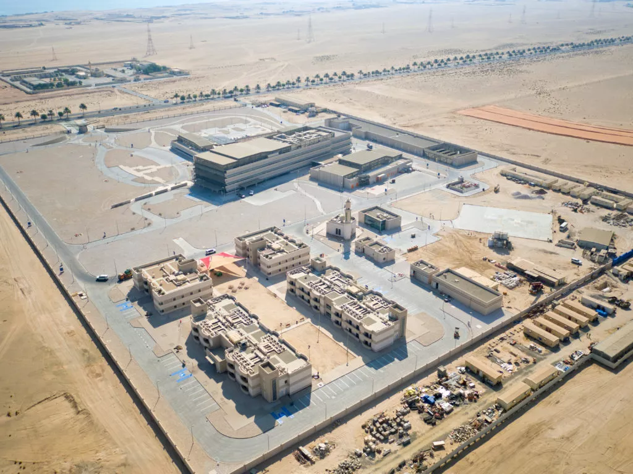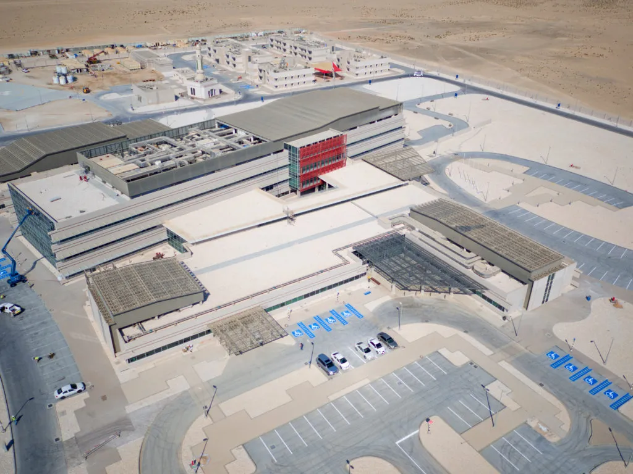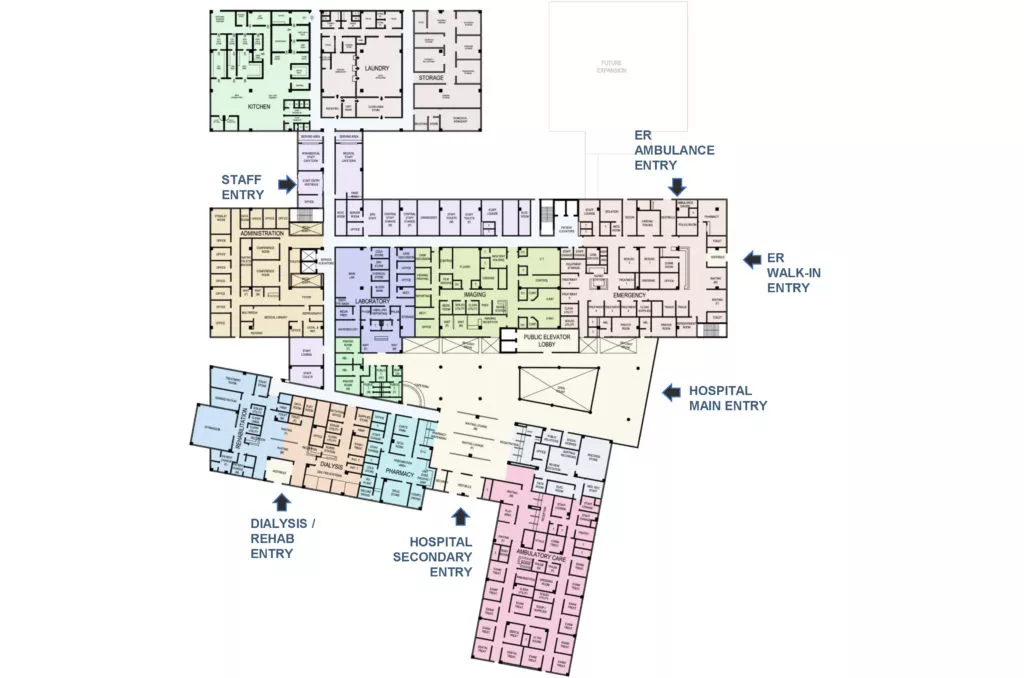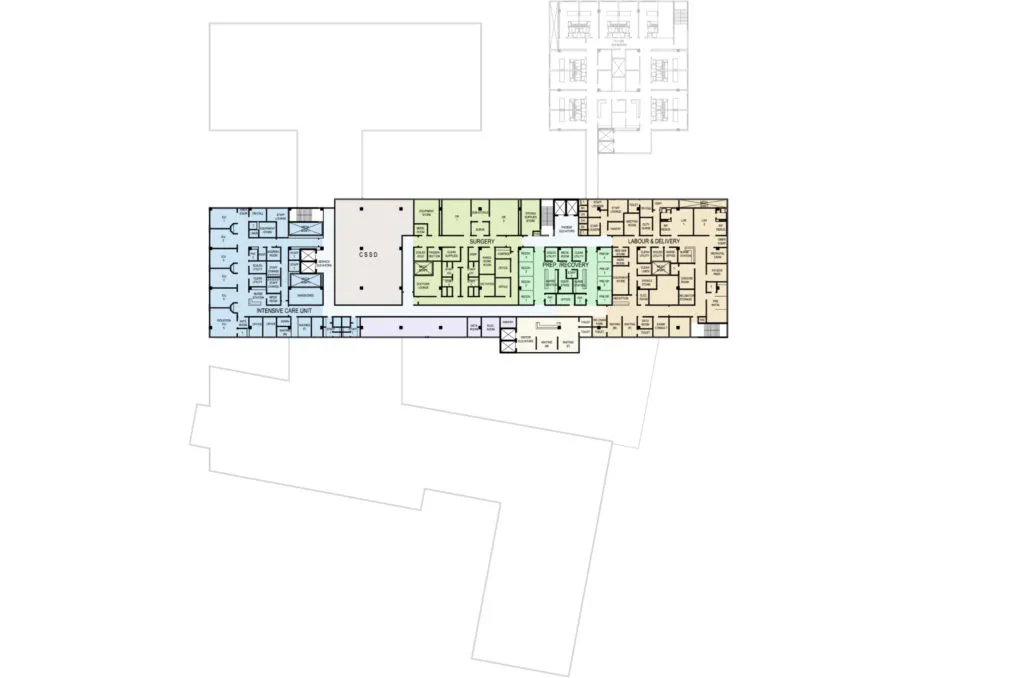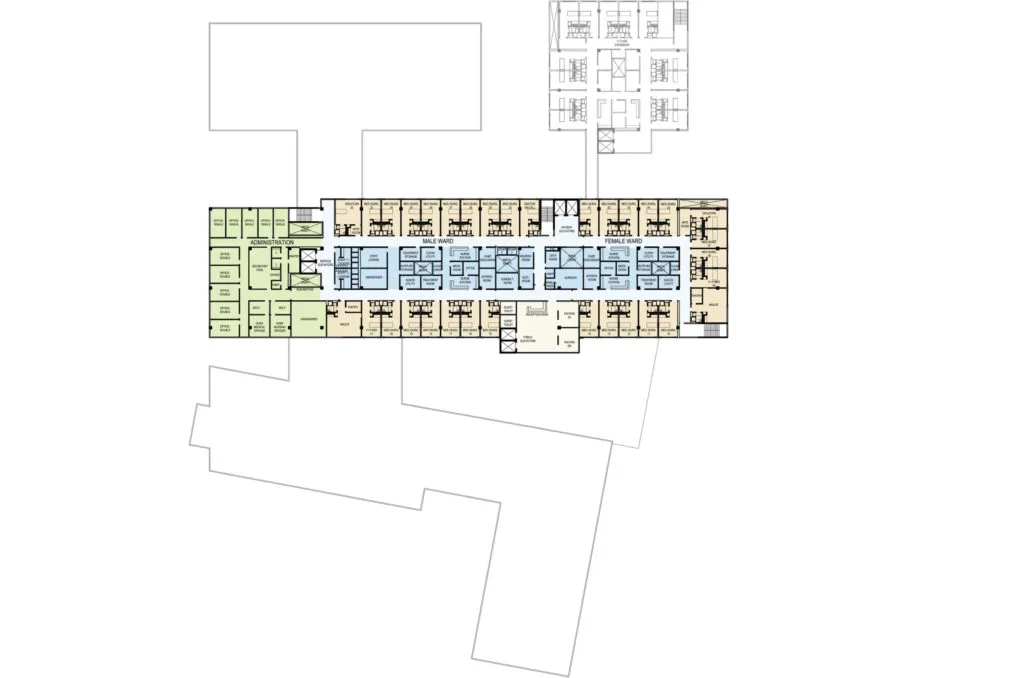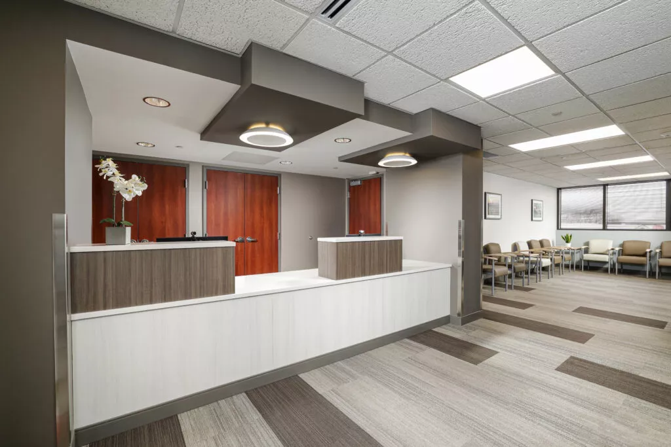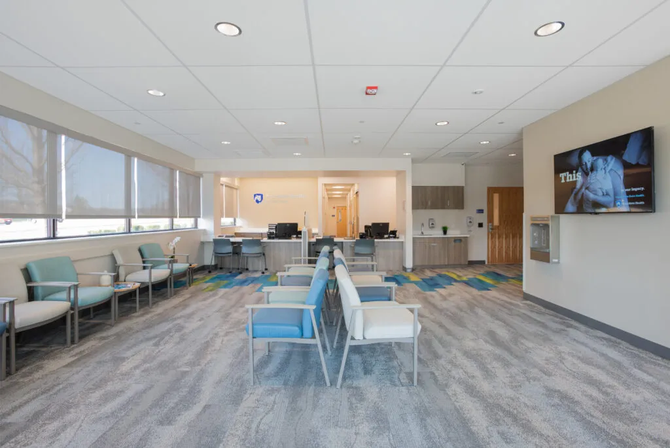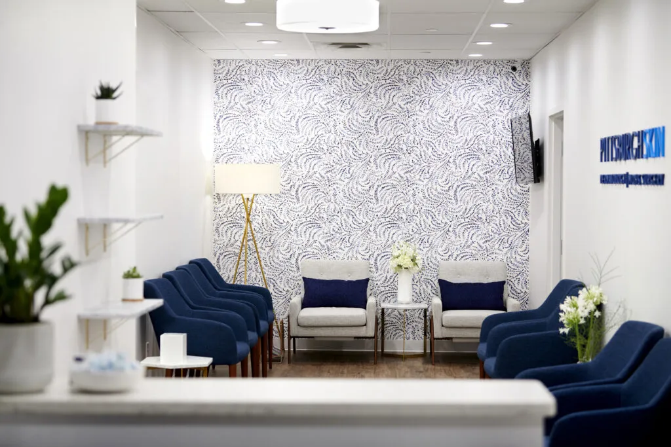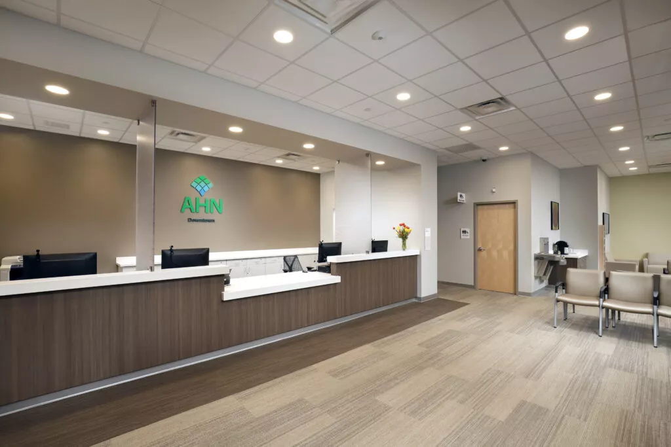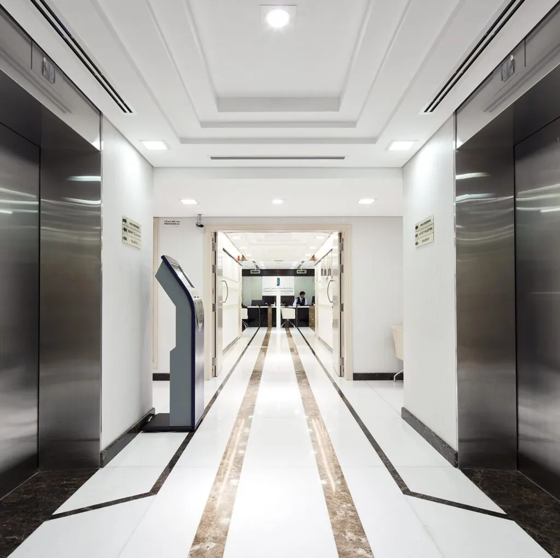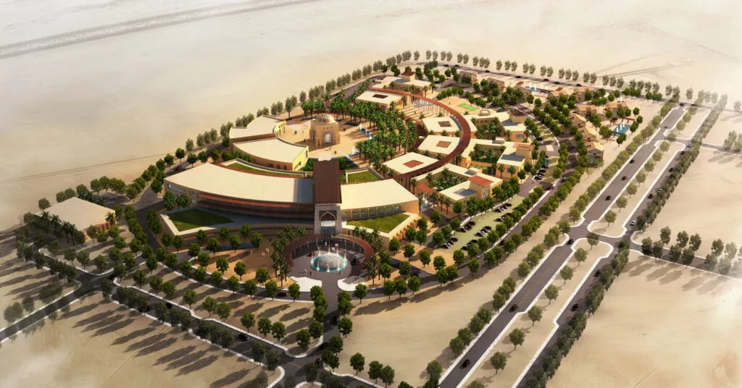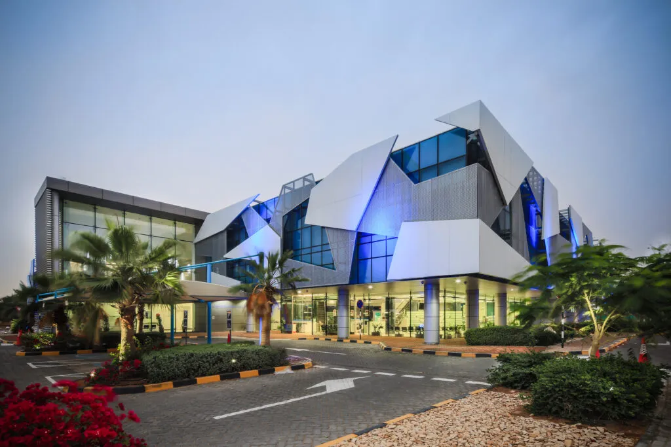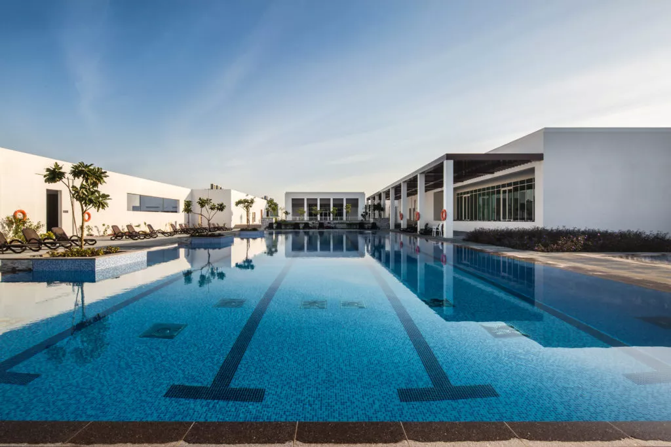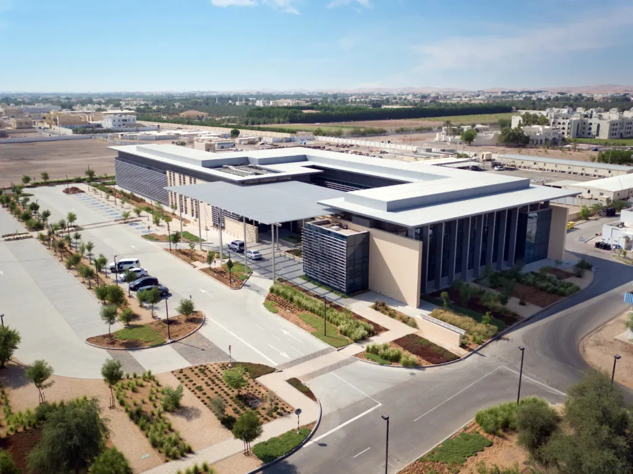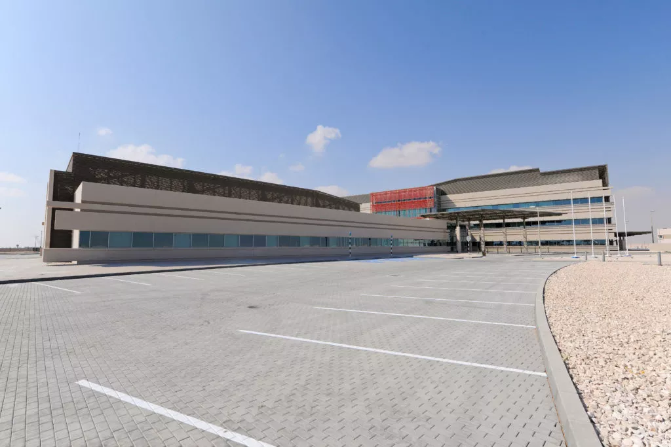
| Client | SEHA |
| Project Size | 272,300 sqft | 25,300 sqm |
| Status | Completed |
| Services | Architecture, interior design, landscape architecture, master planning, sustainable design |
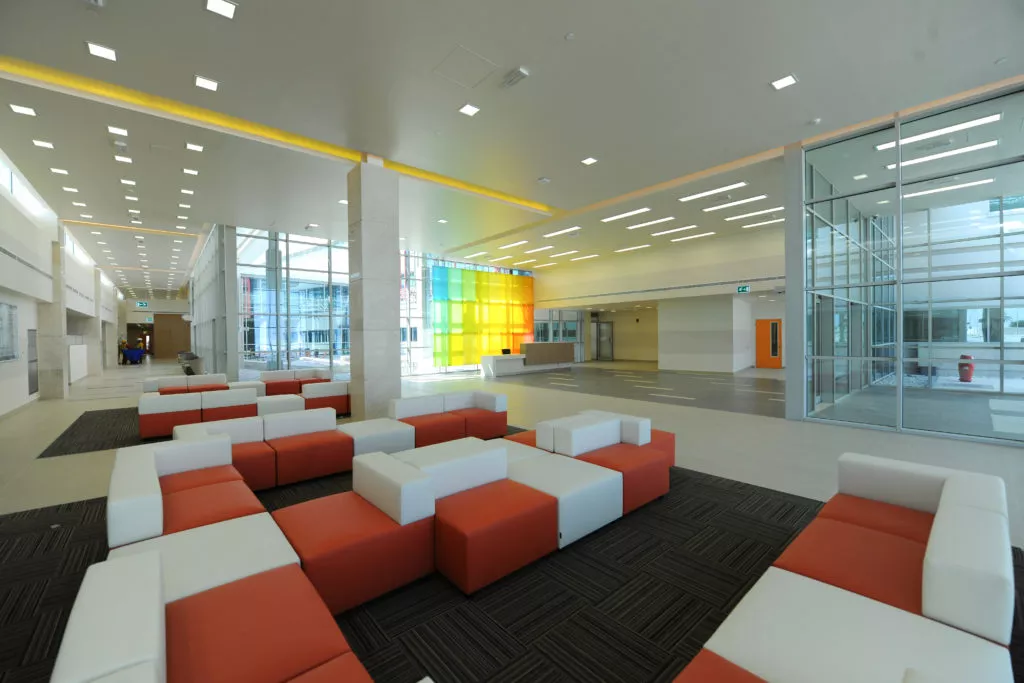
Al Silaa Hospital is a three-story 36 bed community hospital expandable to 62 Beds opened in 2015 and located 20km from the Saudi Arabia boarder in the Western Region of Abu Dhabi.
The Hospital provides emergency services as well as specialized medical care in the fields of Internal Medicine, Dialysis, Pediatrics, Obstetrics and Gynecology, Mother and Child Health facilities, ICU delivery room and two neonatal intensive care rooms, General Surgery with two operating theaters, Intensive Care Unit (ICU), ENT, Ophthalmology and General Dentistry as well as VIP patient suites.
The hospital design has been conceived as three Medical building “blocks” constructed of pre-cast concrete panels and continuous horizontal glass windows that are adjoined by a one-story skylit and light filled entry lobby space. The main Inpatient Hospital Building has trauma and emergency rooms with two operating theatres located on the ground floor. The ICU is located strategically one the first floor, patient recovery rooms will be on the top floor with continuous windows offer ample natural light. The Outpatient building contains a reception area, hospital administration offices, 17 exam rooms, two dental centers and a dialysis unit. A separate exterior entry with drop off and adjacent to parking has been provided for customers convenience to the outpatient facility.
The hospital has been constructed as part of SEHA’s strategy to improve the Emirate’s healthcare infrastructure and to achieve its vision of providing world-class healthcare to its residents.
AE7 partners were involved in this project as the managing and design Directors of Stantec’s UAE offices, and managed the Client and team on a daily basis.
