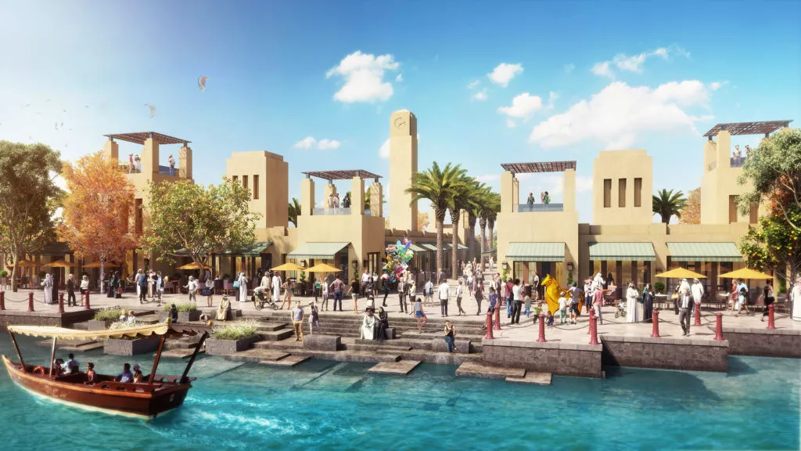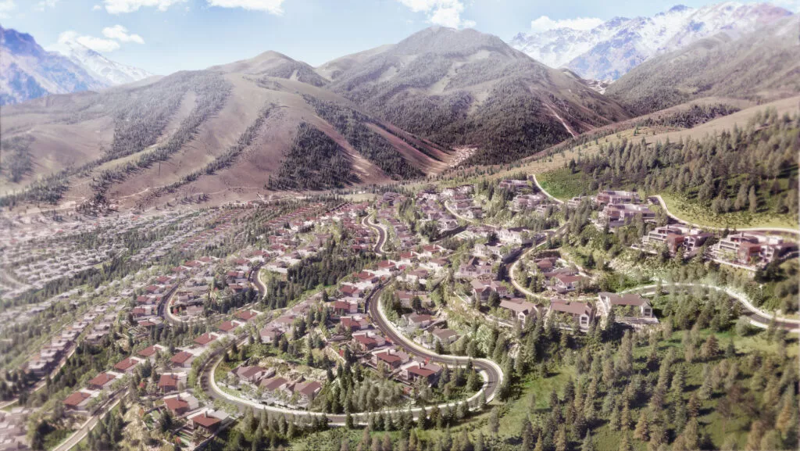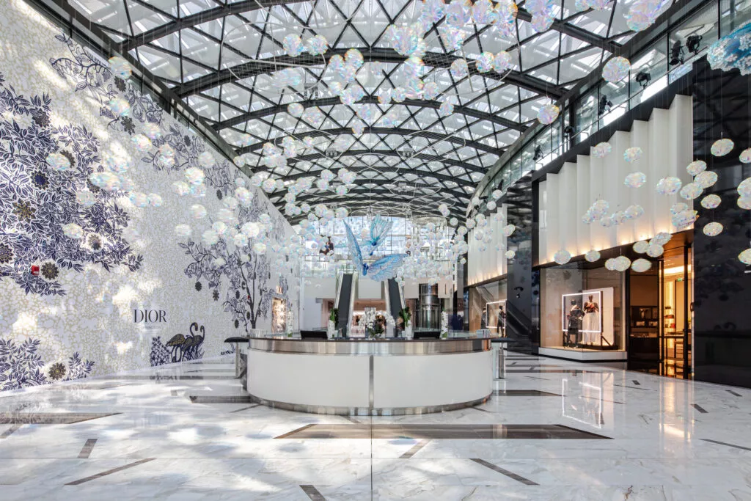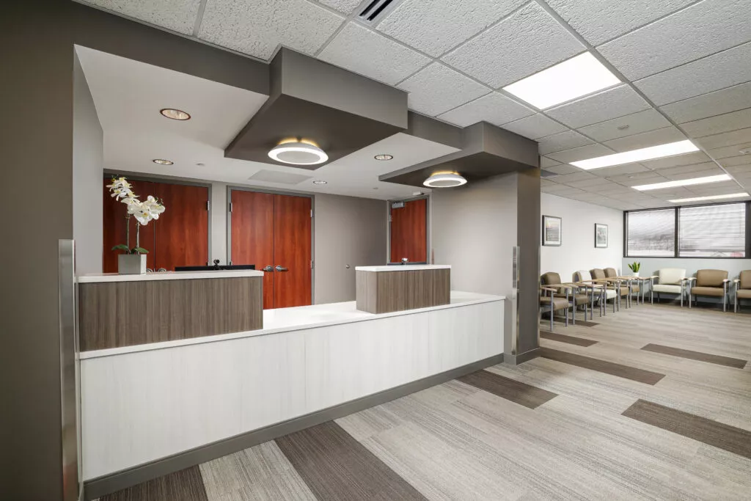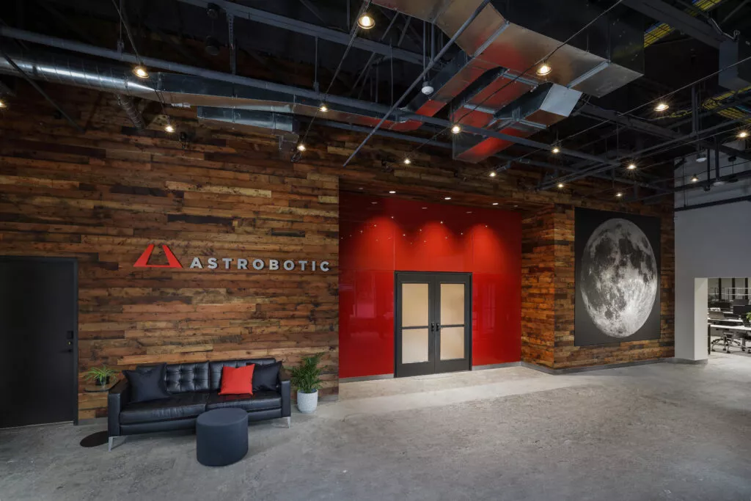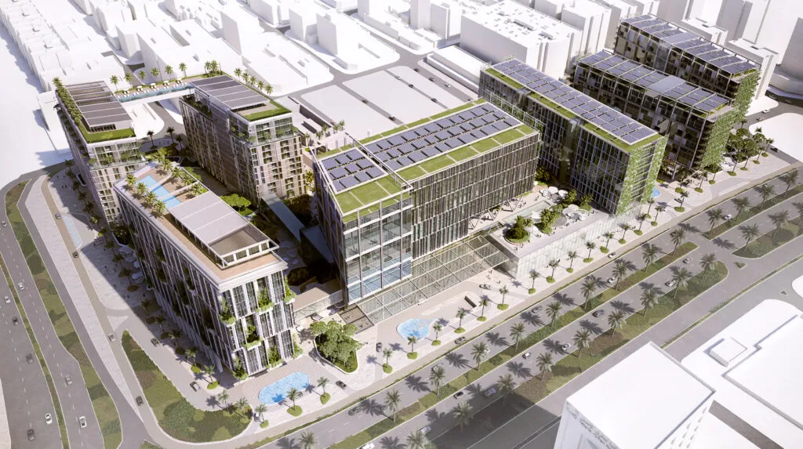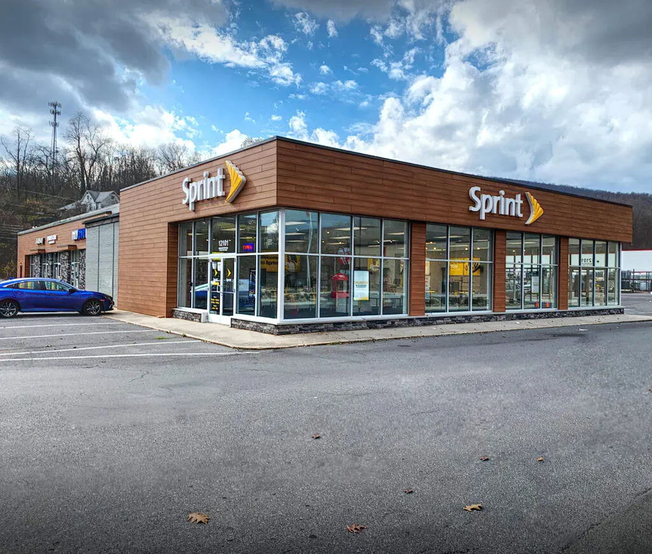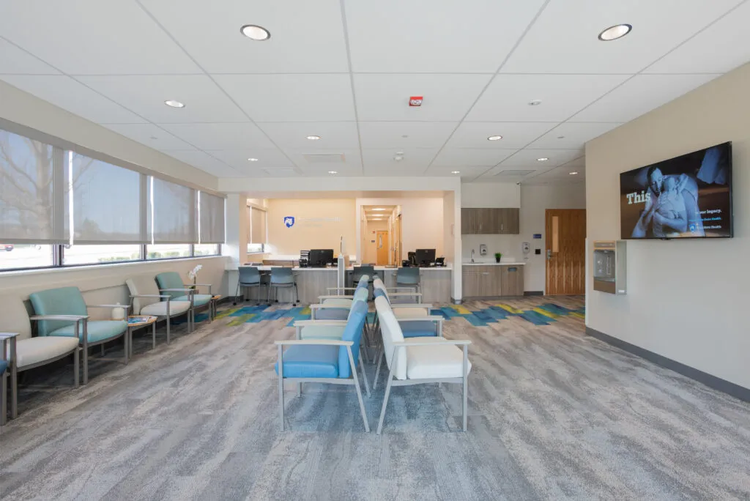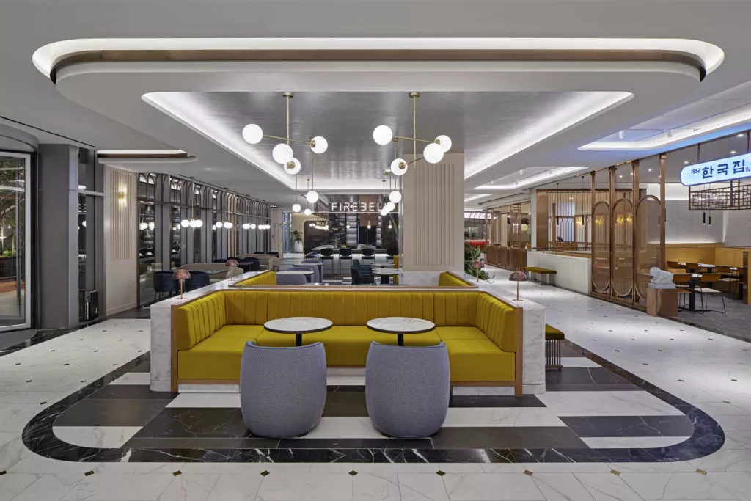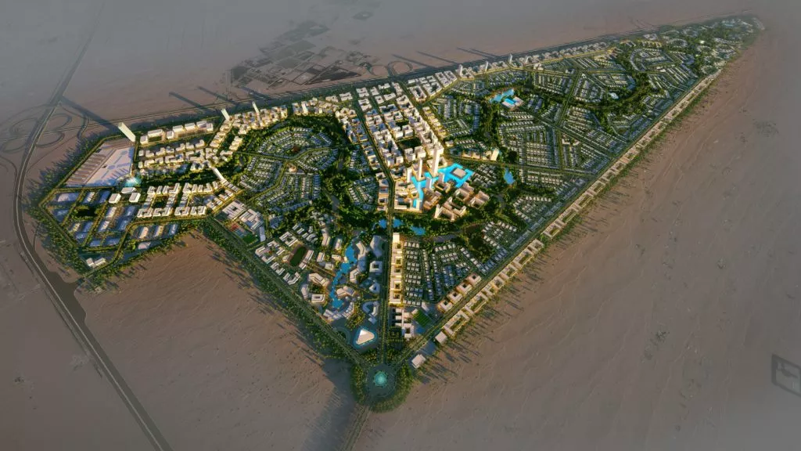
| Client | MAF |
| Project Size | 107 mil sqft | 10 mil sqm |
| Status | Design Completed |
| Services | Architecture, landscape architecture, master planning, pre-development studies |
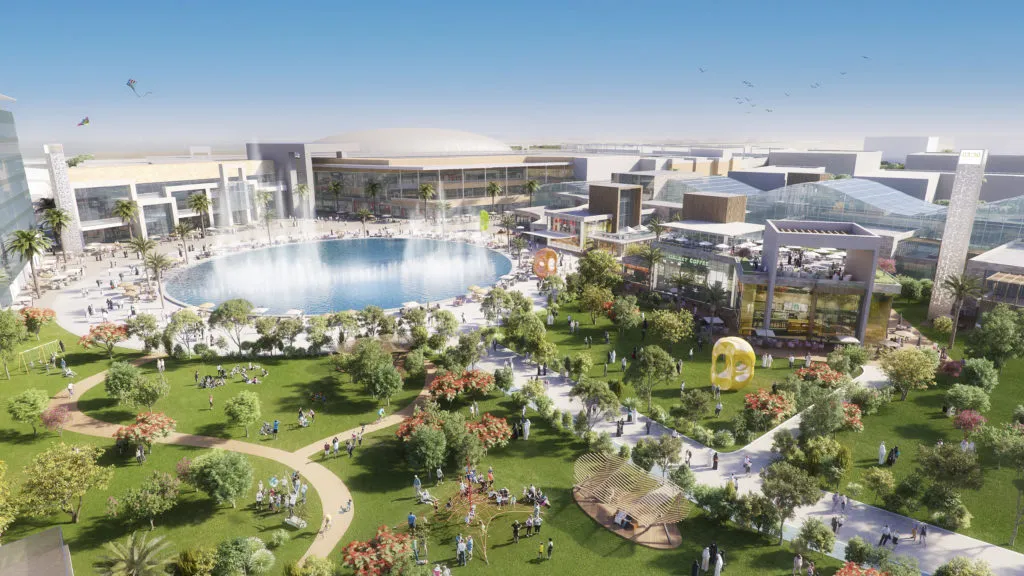
Etihad Gardens is a new masterplan in the Emirate of Sharjah, on the northern border of Dubai.
Located on the east-west Sharjah corridor with existing regional access routes, the site presents an incredible opportunity for development and value creation. Under the masterplan, the land’s 1,000 hectares will become home to 80,000 residents in an environment that fosters the best in community living.
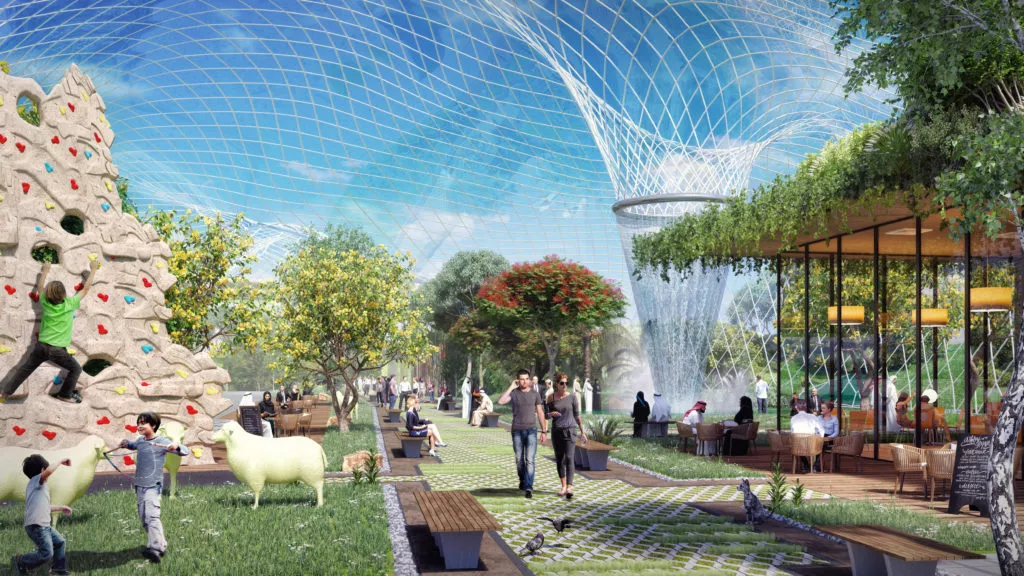
The new design will implement a satellite town development model that embodies sustainability and livability. The development’s Green Spine – a serpentine urban park that meanders through the site – will make Etihad Gardens a remarkable, peaceful area to call home. Its stunning, innovative frontage will serve the resident community and attract visitors from the region and beyond.
The masterplan is underpinned by 7 Moments, which embody the coming together of the various aspects of Emirati culture and represents the Union of the Seven Emirates of the UAE.
