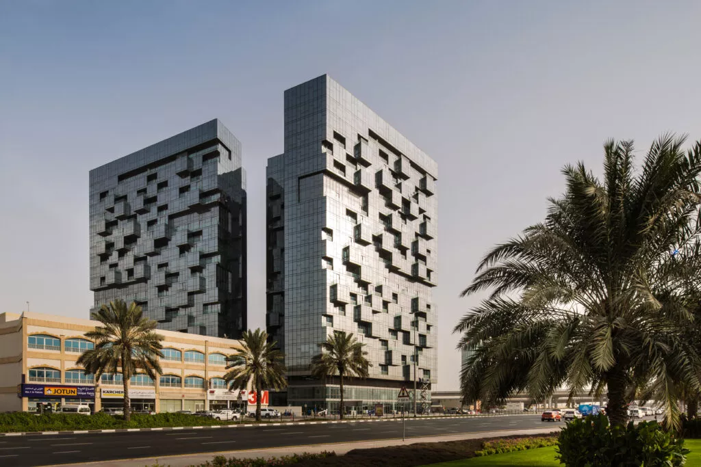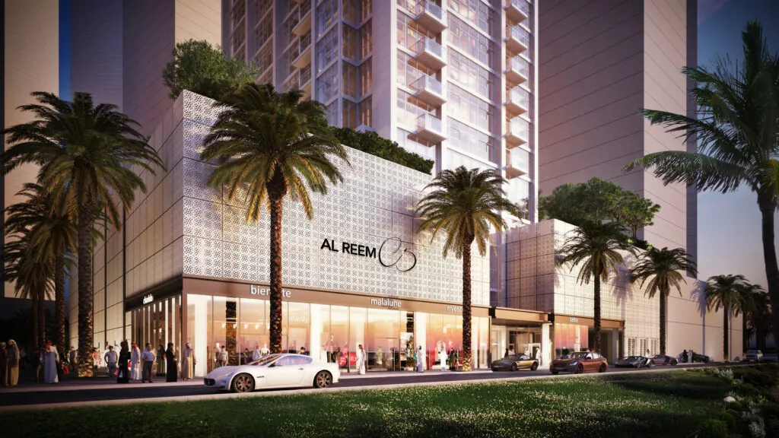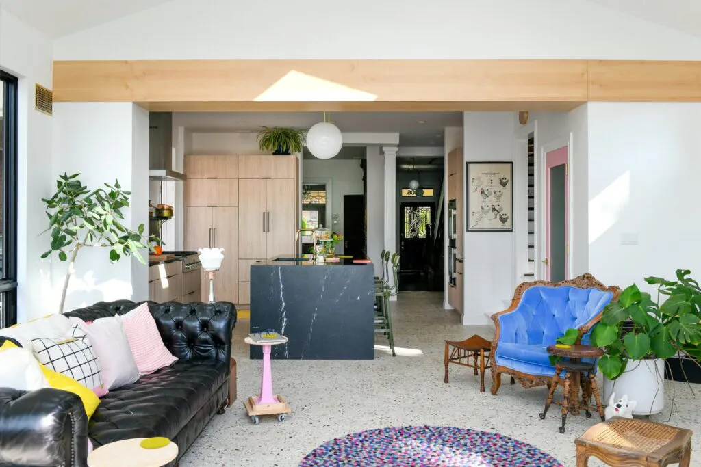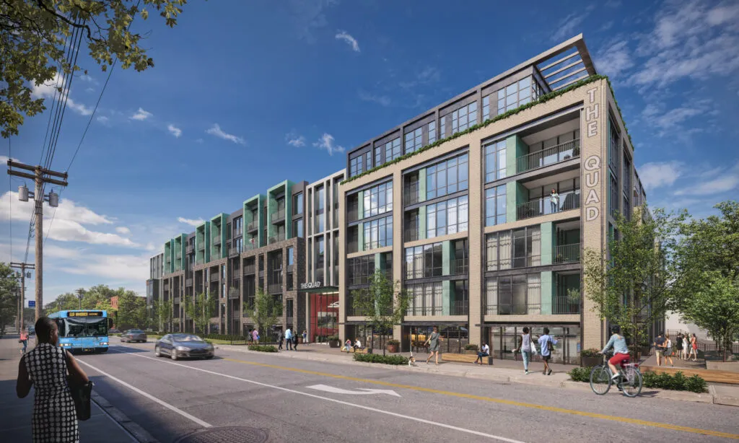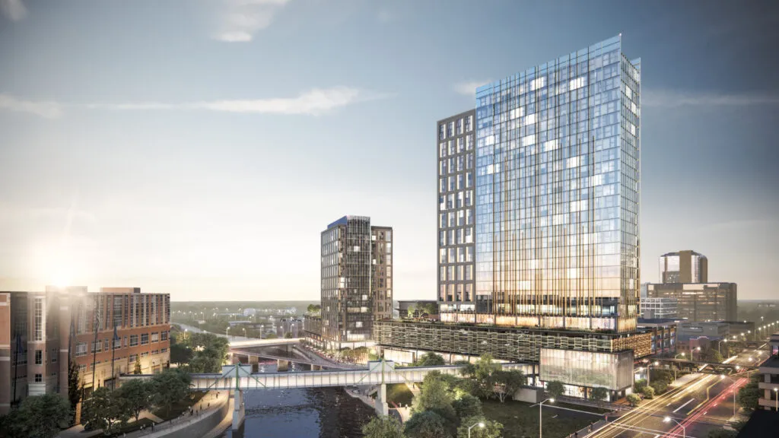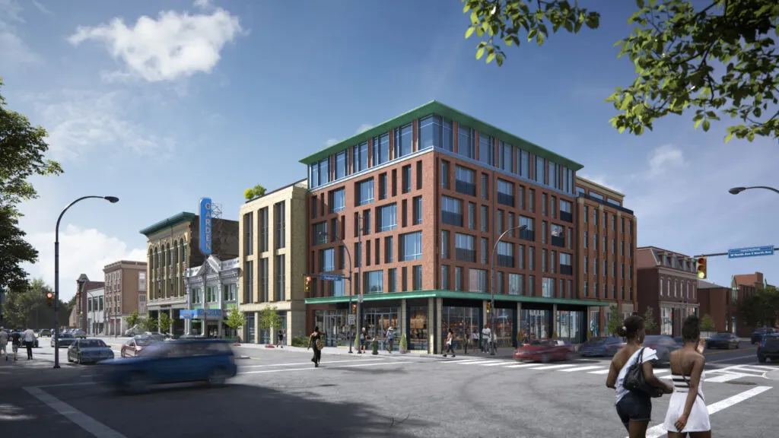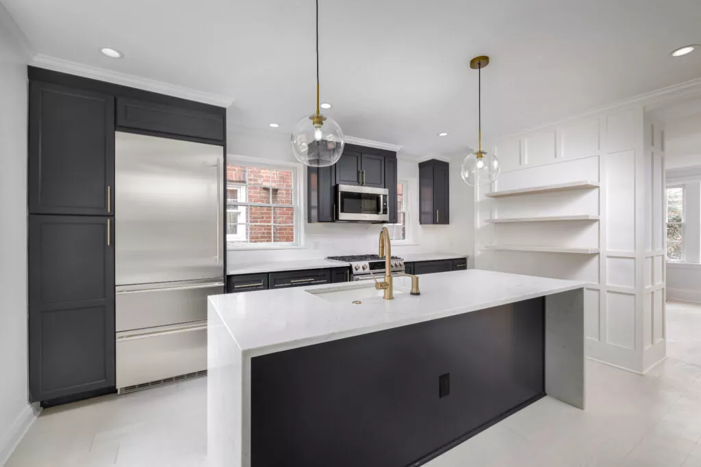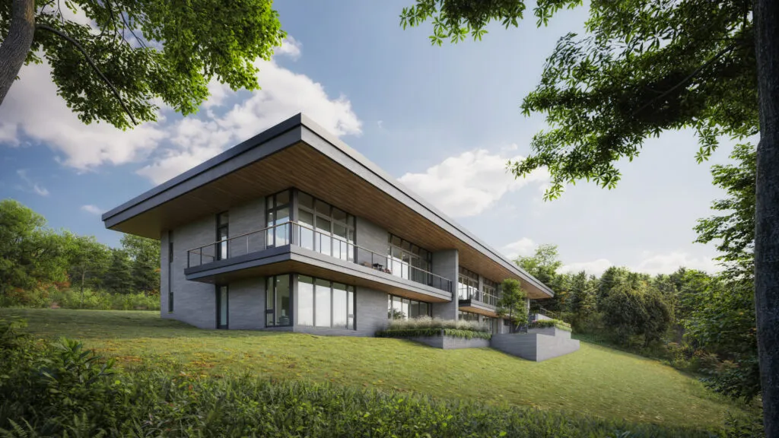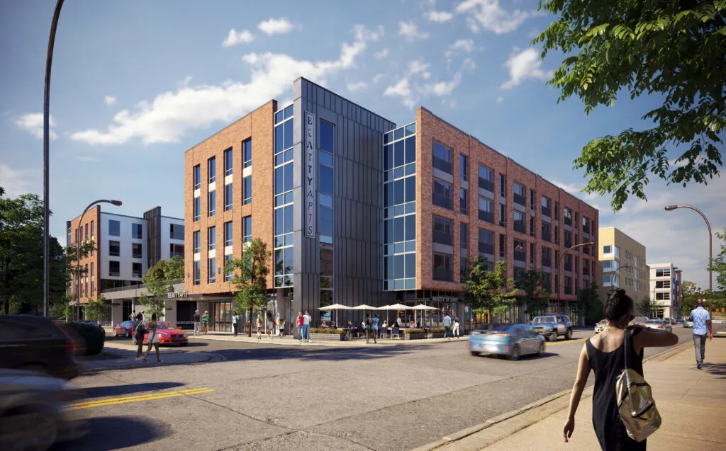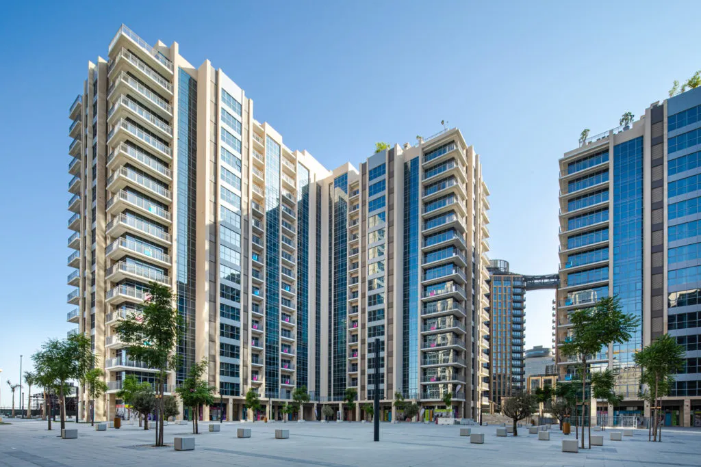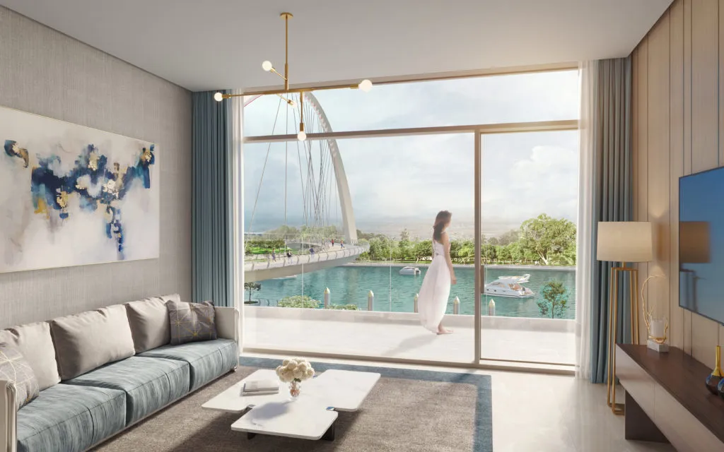
| Client | Meydan Group |
| Project Size | 481,100 sqft | 44,700 sqm |
| Status | Under Construction |
| Services | Architecture, development management, engineering, interior design, landscape architecture, master planning, pre-development studies |
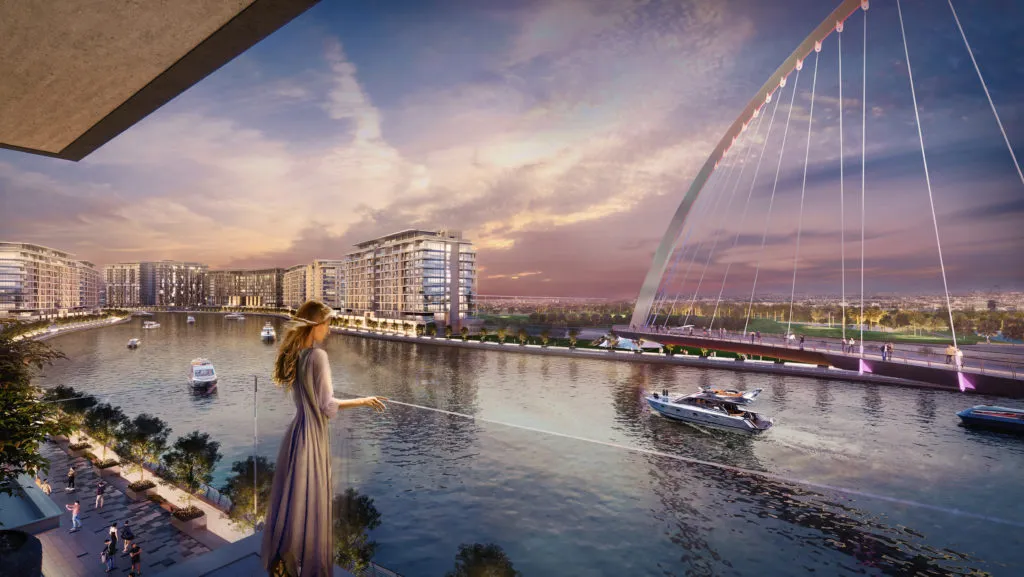
The interior of the Canal Front Residences in downtown Dubai are inspired by the bright, airy, and relaxing atmosphere of Dubai’s water canal meandering through the desert landscape. Our team’s cohesive design combines a neutral color palette with natural materials like stone and wood to echo the landscape and create an atmosphere of stylish comfort. Repetition of perforated vertical and horizontal dark wood slats throughout the interiors accentuate and elongate the rooms’ planes, while strategically-placed mirrors increase the sense of depth. These slats are sophisticated as well as functional, making it easy to store diffusers while leaving ceilings free of clutter and optimizing the available space.

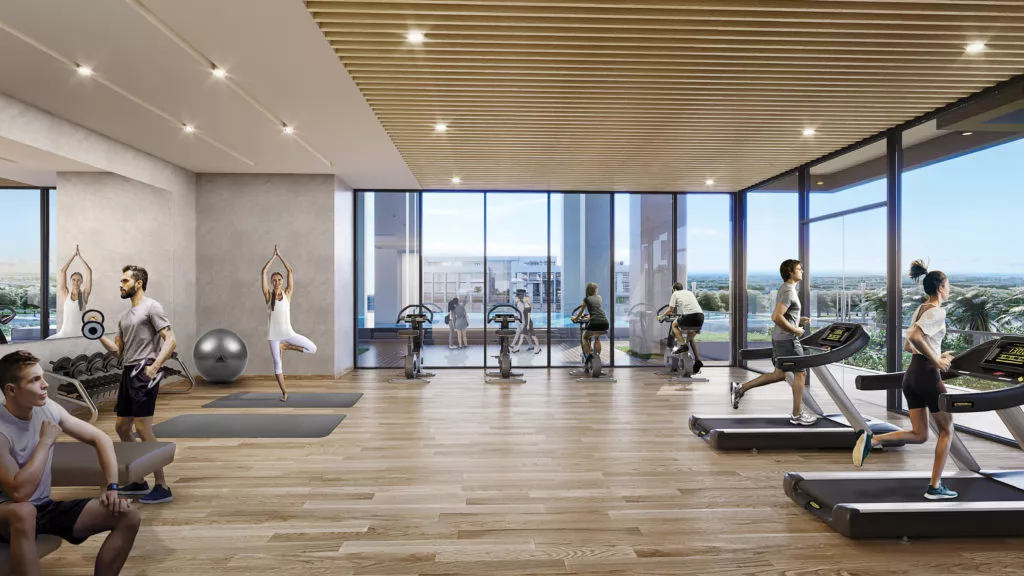
Our design team used marble through the ground floor to further accentuate the clean and elegant design of the building’s long, minimalist hallways, while an abundance of floor-to-ceiling windows provide light and spectacular canal-front views. Inside the residences, the flooring selection emulates the look and feel of marble while also embodying more of a comfortable, homey feel. A sophisticated base palette of nude, cream, and stone allows tenants the flexibility to incorporate their own bold accent colors, adding a personal touch to the space.





























