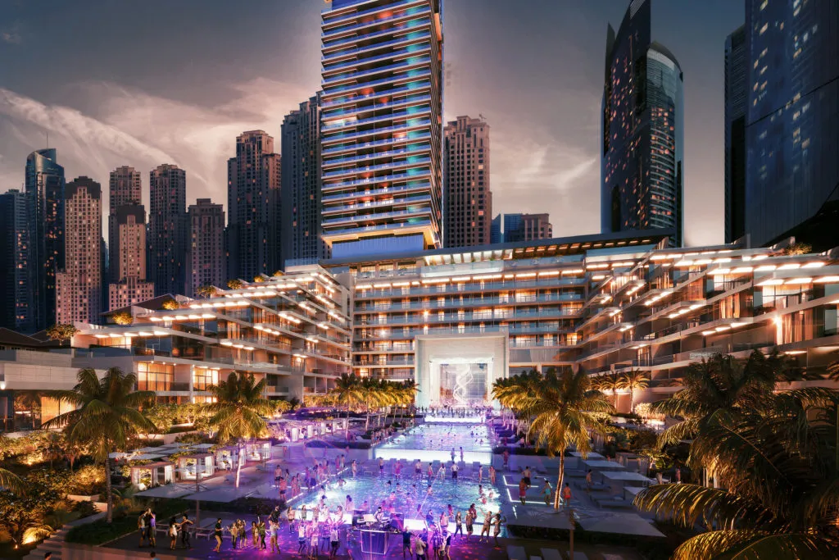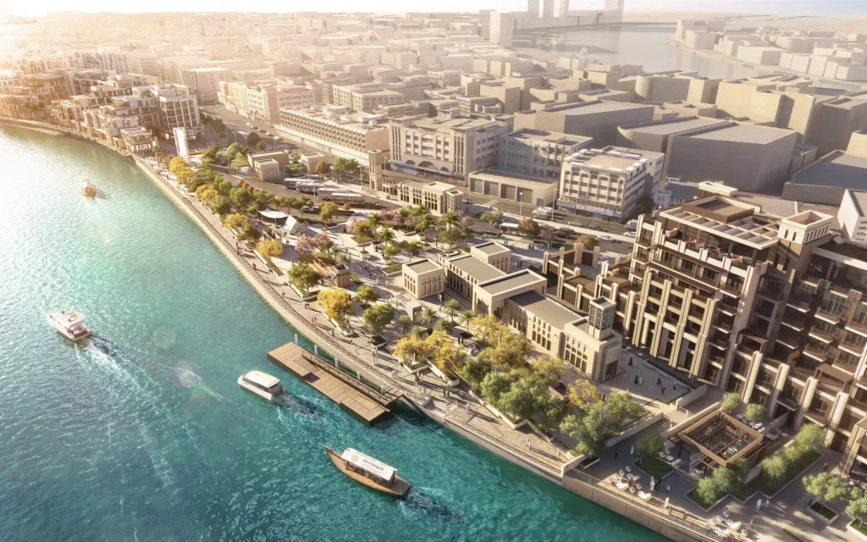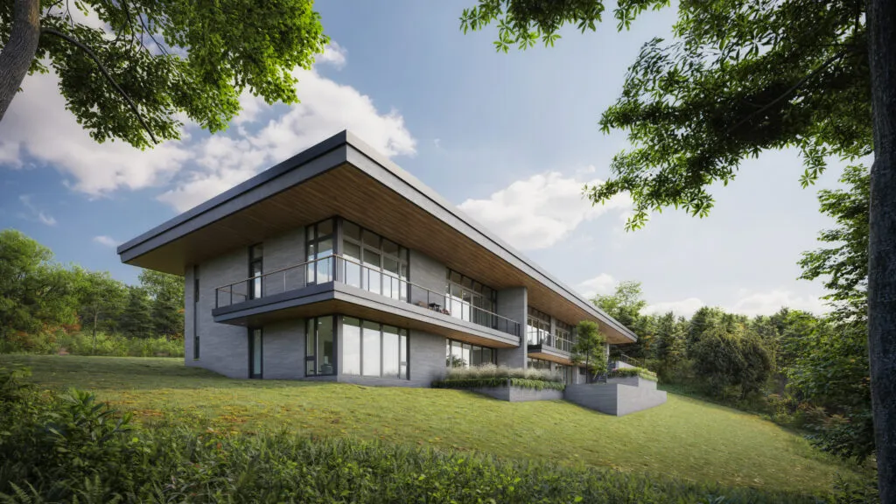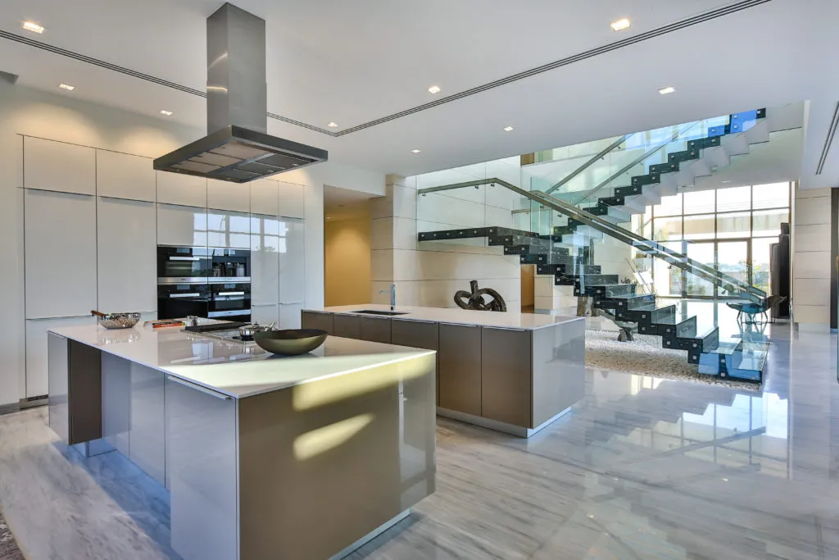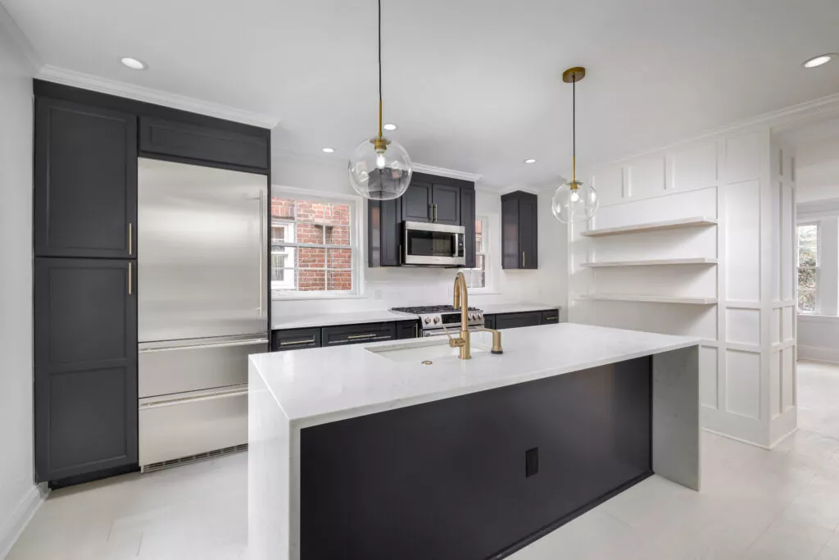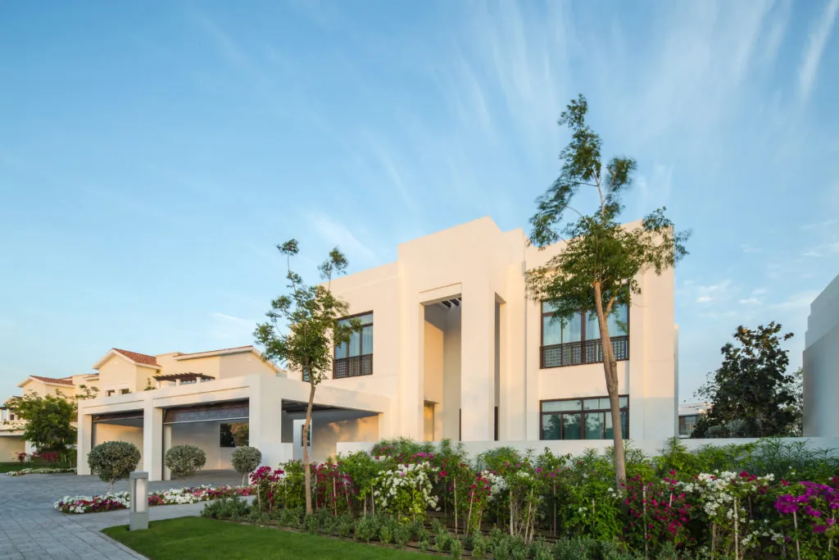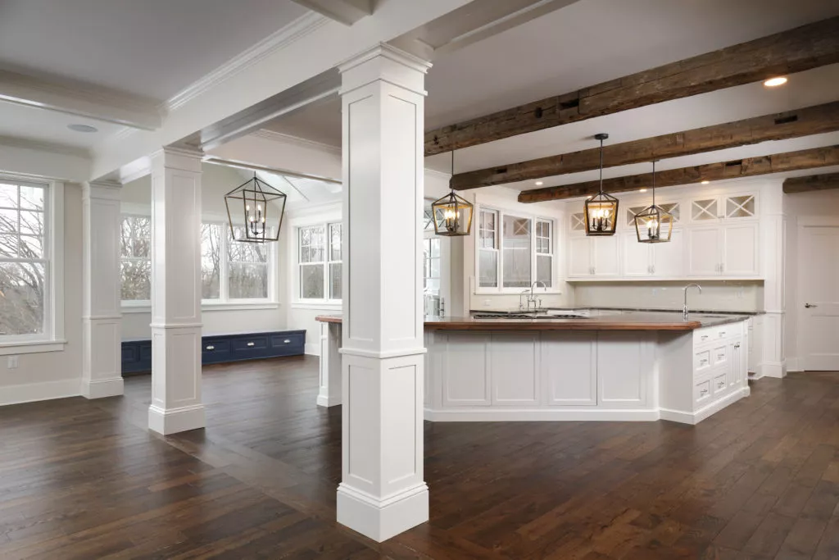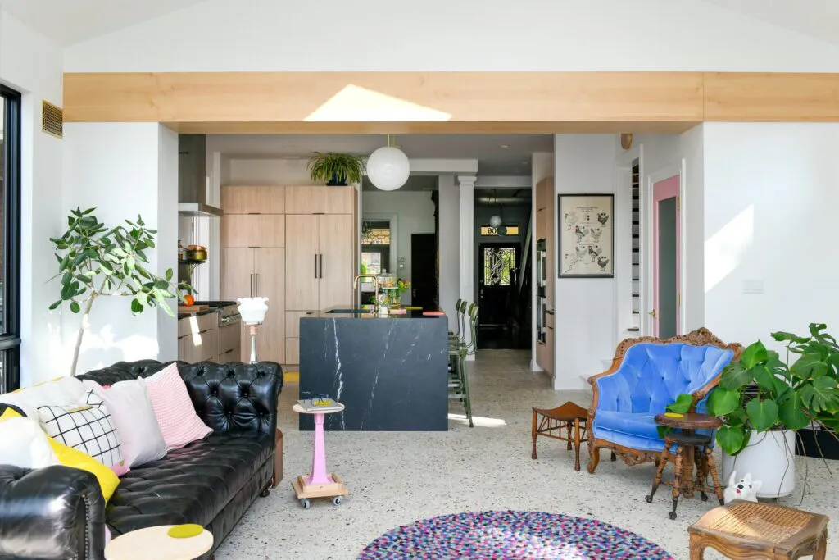
Private residence
Pittsburgh, PA, USA
A renovated kitchen, open concept living room, and outdoor space for entertaining bring a modern touch of light and airiness to an impeccable turn-of-the-century home in Pittsburgh.
| Client | Private client |
| Project Size | 400 sqft | 48 sqm |
| Status | Completed |
| Services | Architecture, project management |
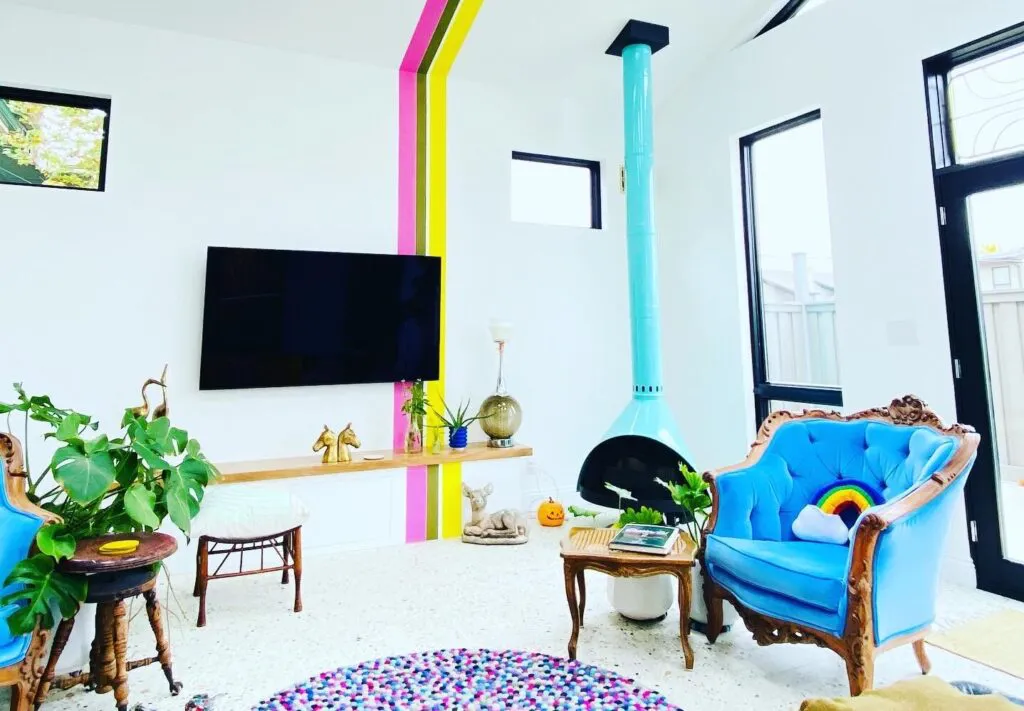
Living room
This two-story addition built into the rear of a historic home in Pittsburgh, used a contemporary open-concept design to create a unique juxtaposition with the existing Victorian style. A renovated kitchen, open-concept living room, and private two-car garage, as well as a new deck area for entertaining, make up the perfect palette for a style-conscious client to express their passion for interior design. Skylights windows on every wall create a bright, welcoming atmosphere for hosting, cooking or relaxing. The design also leaves room for a future pool in the side yard. All within a relatively tight space, AE7 specialized solutions provide precisely what the client had hoped for while leaving space for future building.
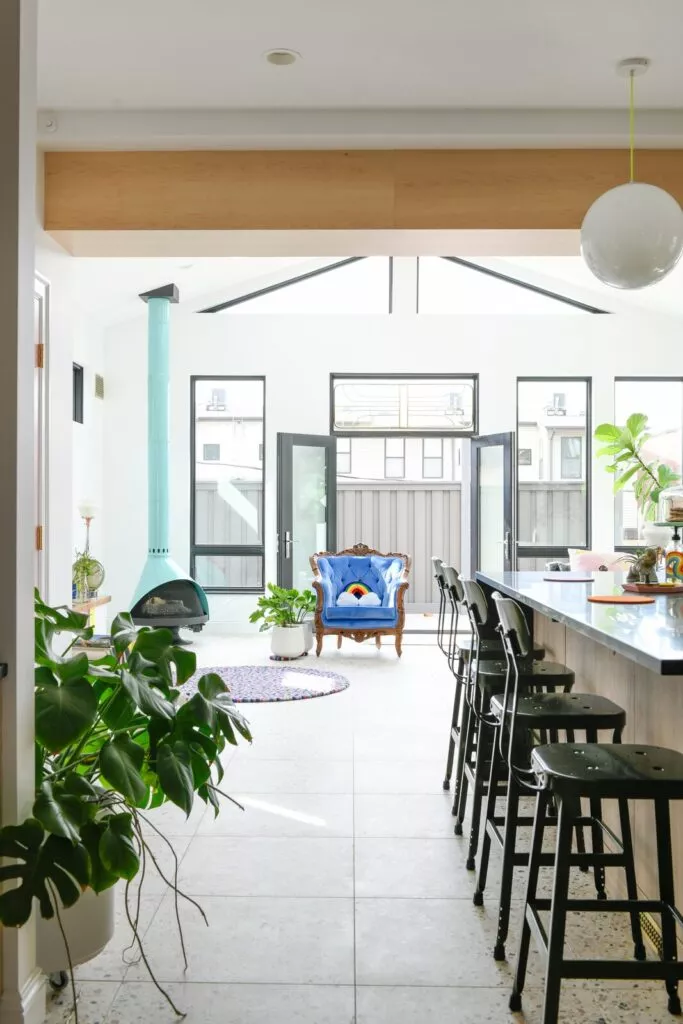
View into the kitchen and living area
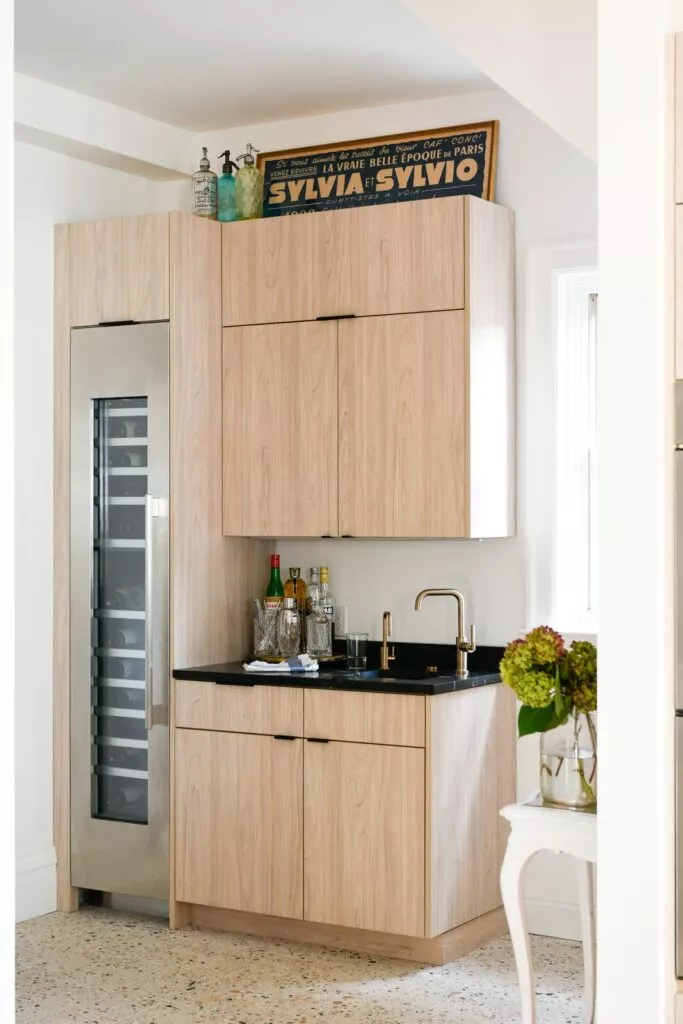
Butler pantry













