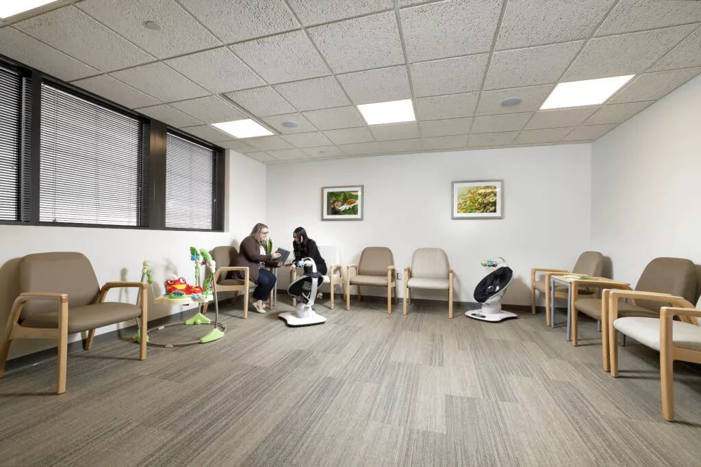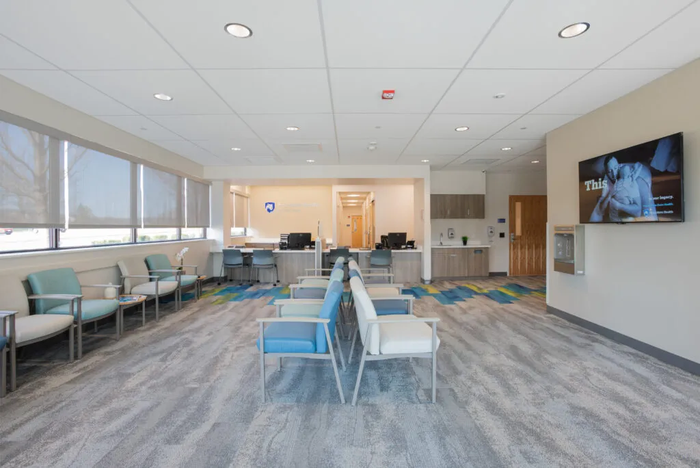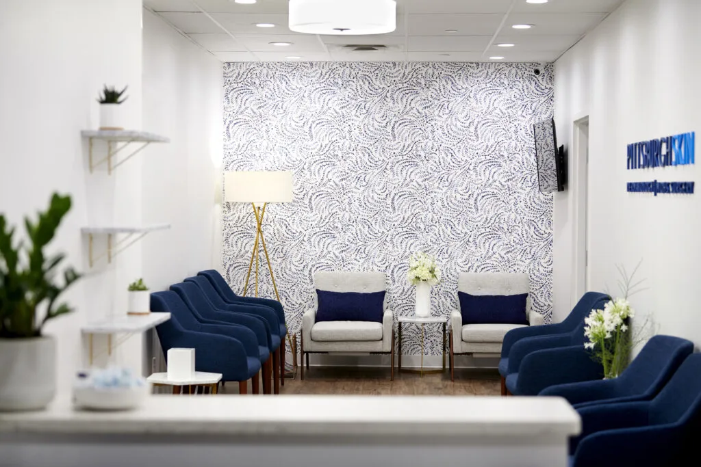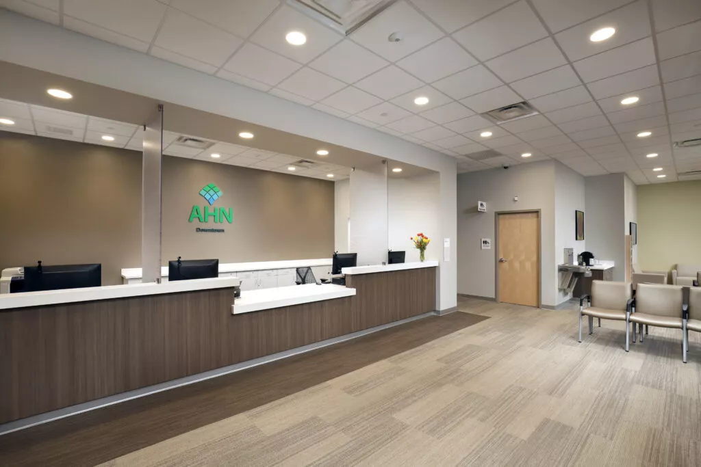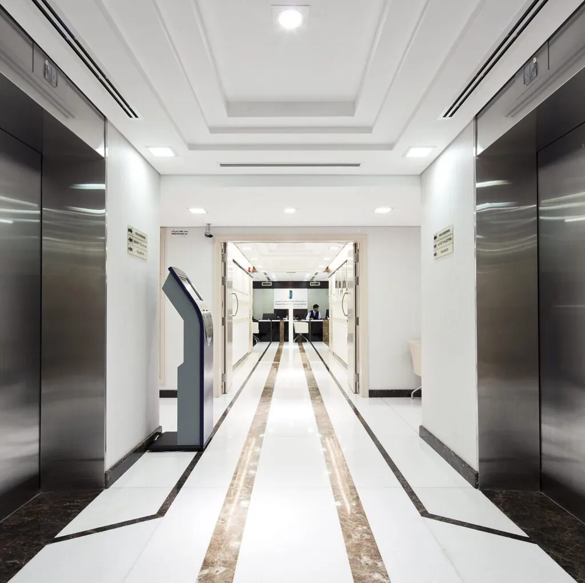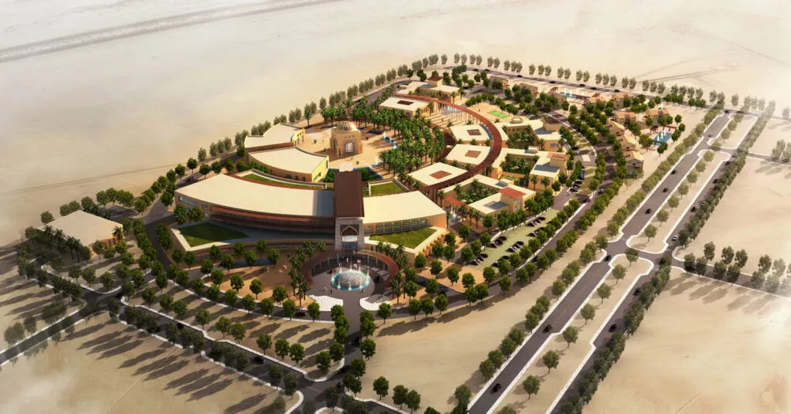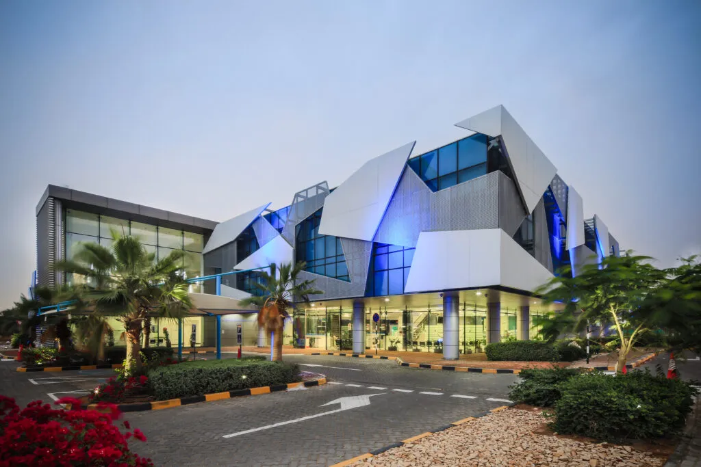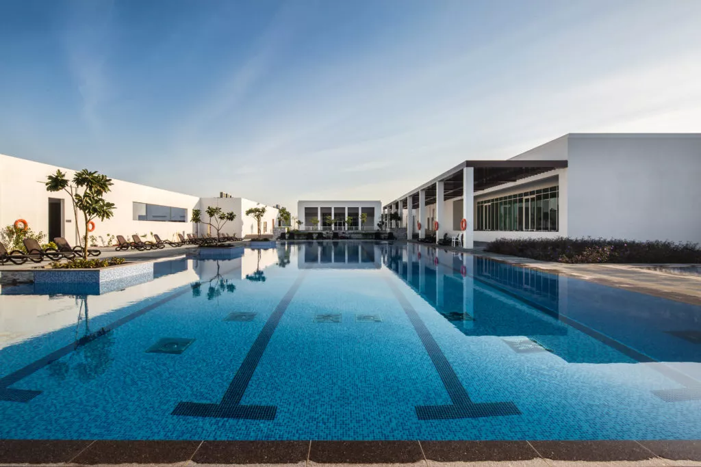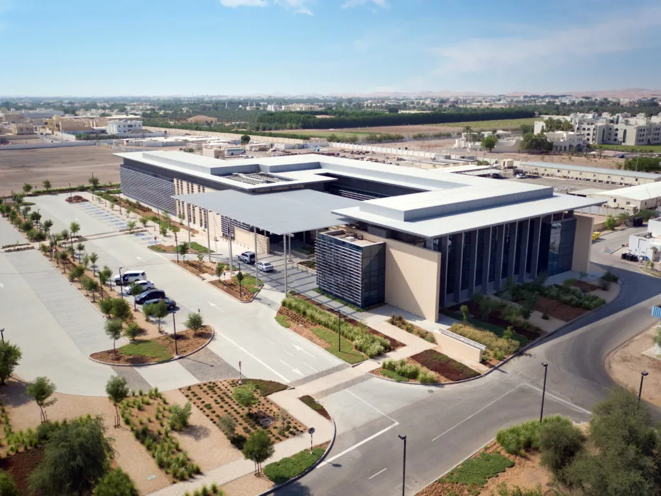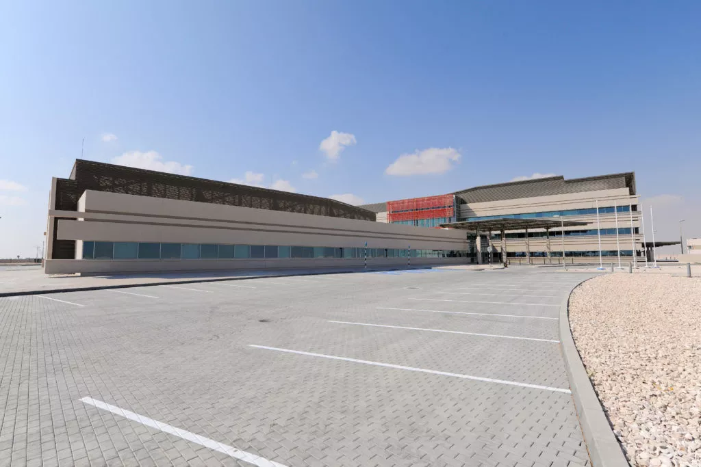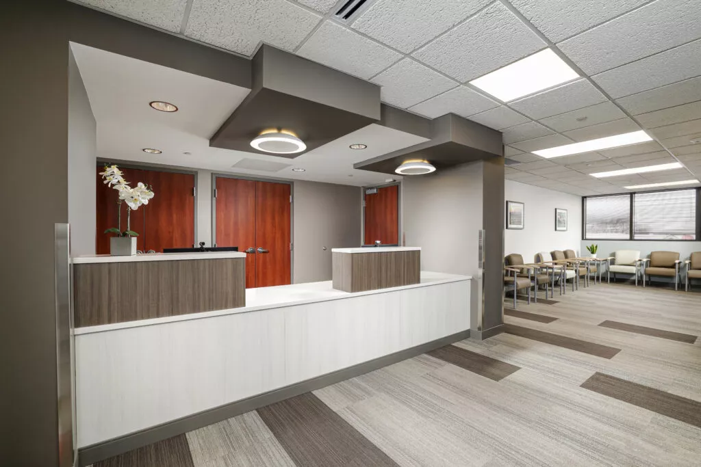
| Client | Allegheny Health Network |
| Project Size | Ranging from 1,700 to 8,500 SF | 160 to 800 sqm |
| Status | Various: In design and completed |
| Services | Architecture, interior design, pre-development studies |
| Tenancies | Waiting areas, group rooms, clinical and observation areas, flex spaces, wellness rooms, lobbies |
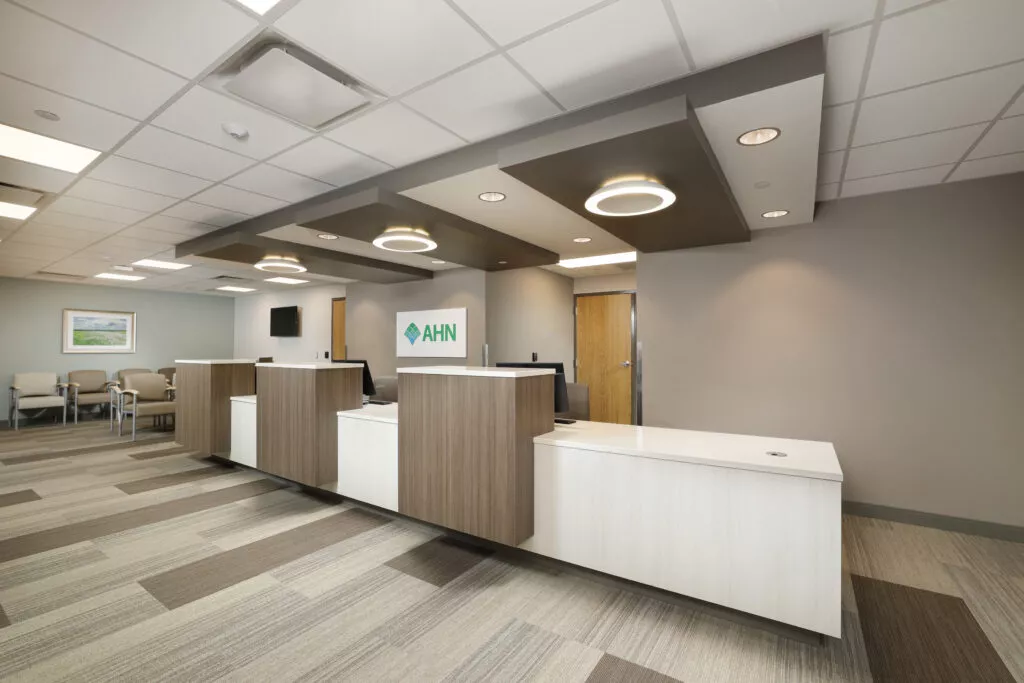
AE7 is working closely with the Allegheny Health Network (AHN) to design a cohesive clinic archetype that promotes AHN’s values and seamlessly integrates the latest Outpatient Facility Guidelines Institute’s (FGI) best practices. As designs developed for multiple clinics throughout the Western Pennsylvania, our team collaborated with practitioners and administrators to conduct thoughtful space planning as part of a strategy to build an outstanding behavioral health system. The updated spaces integrate new trends with AHN healthcare standards, adapting clinics to expertly serve the needs of a variety of patient demographics, including adults, adolescents, mothers and children, and individuals needing treatment for substance abuse.
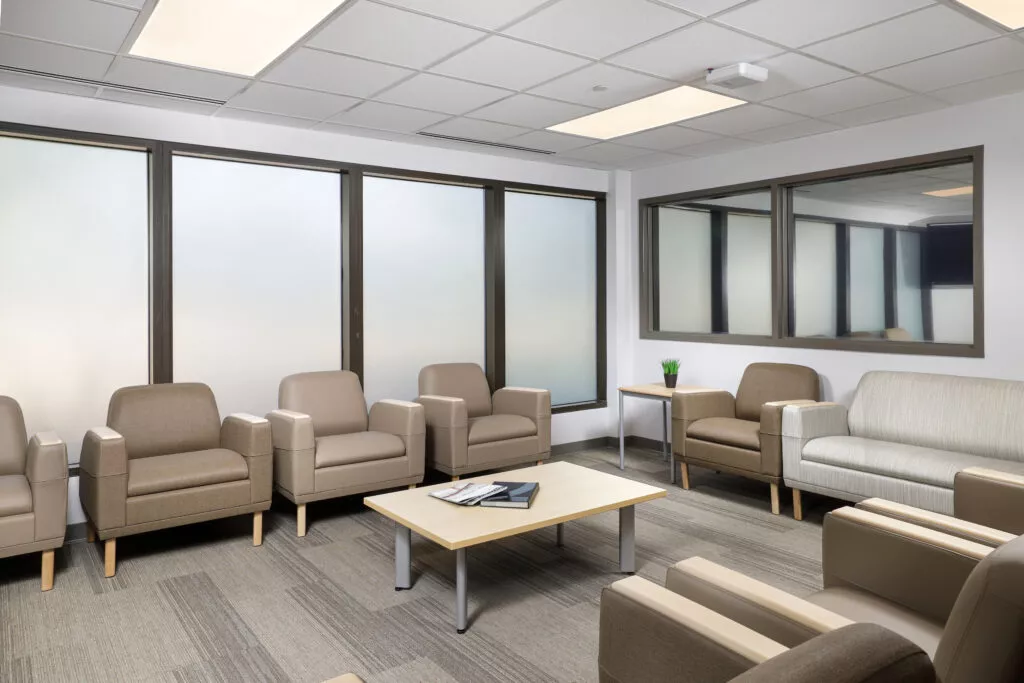
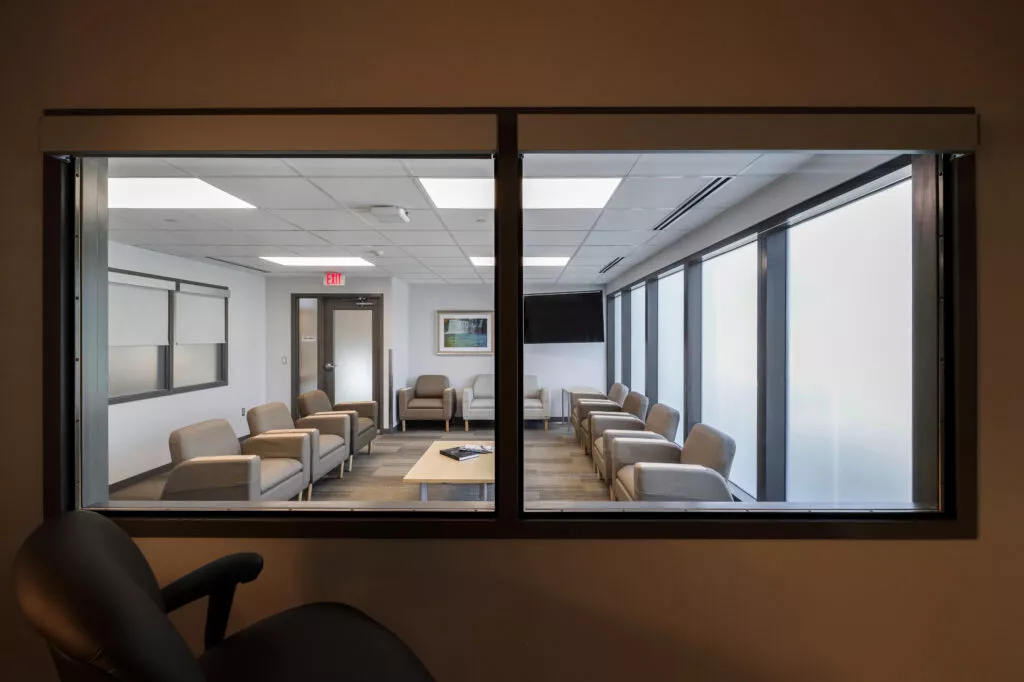
Each clinic is designed based on best practices in behavioral health design, while each program is tailored to the clinic’s specialty services and needs. An open concept reception and waiting area, that resembles those of a hotel lobby rather than a hospital, welcomes every visitor. Beyond that, the program and layout of the treatment center includes various mixes of group rooms, clinician and observation offices, flex spaces, and wellness rooms. The color palette is supported by research that explores the impact of colors’ on psychology and emotional response. Therapy spaces have greater access to windows and natural light, and even internal spaces incorporate glazed and frosted glass wherever possible to allow a sense of lightness to permeate interior spaces. This design is part of a comprehensive strategy aimed at enhancing behavioral health treatment in Western Pennsylvania.
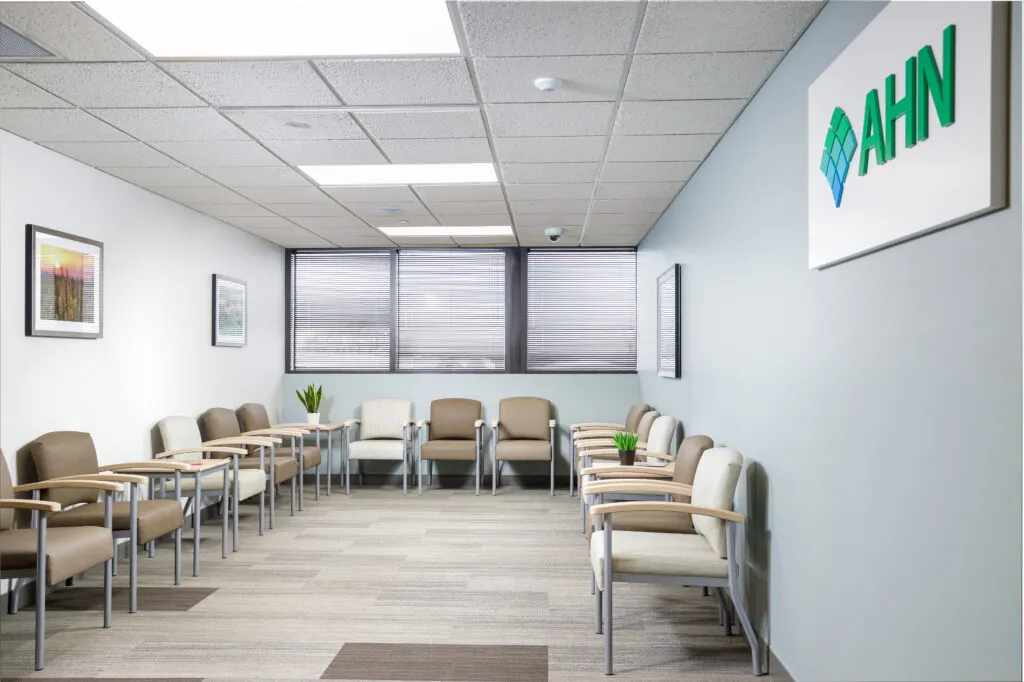
The clinics serve a variety of demographics including adults, adolescents, mothers and children, and individuals needing treatment for substance abuse.
