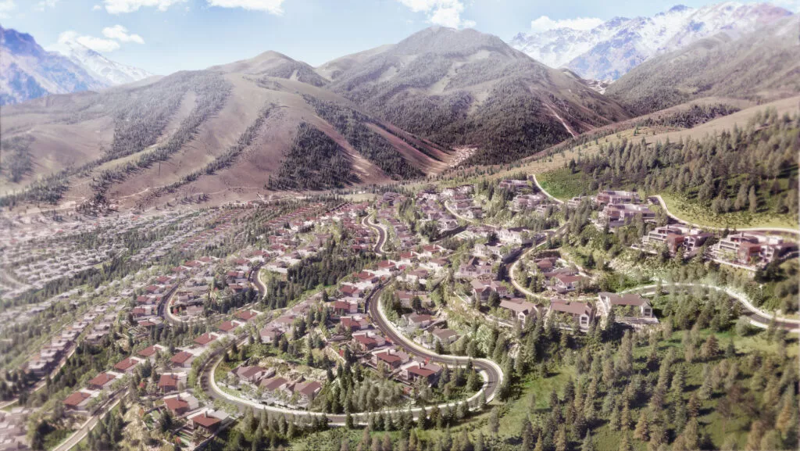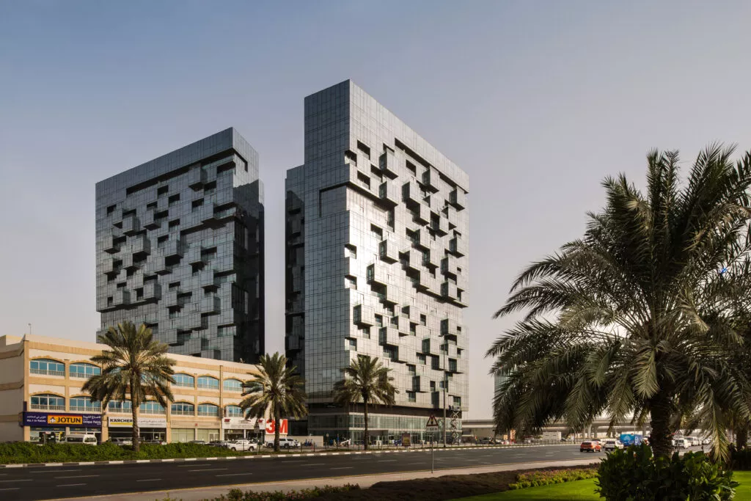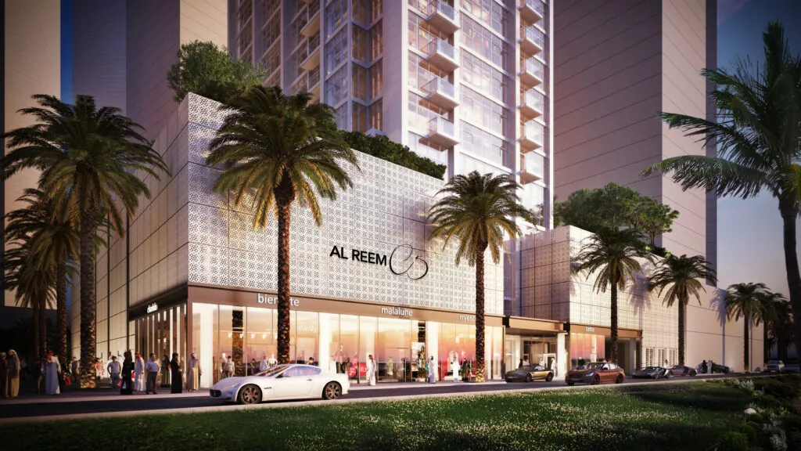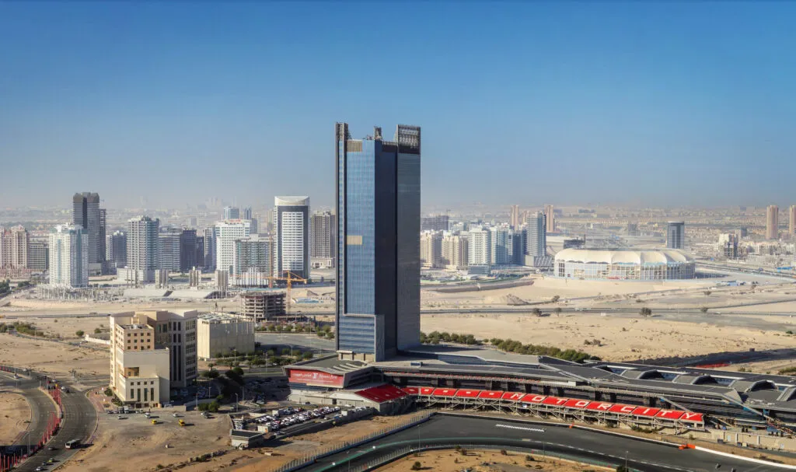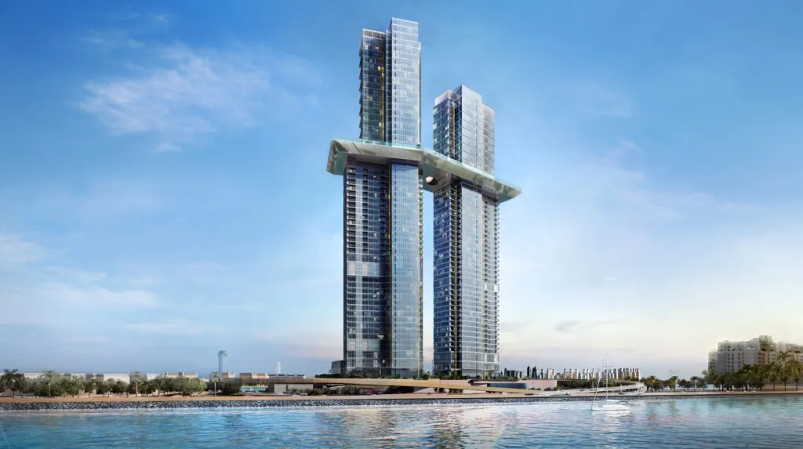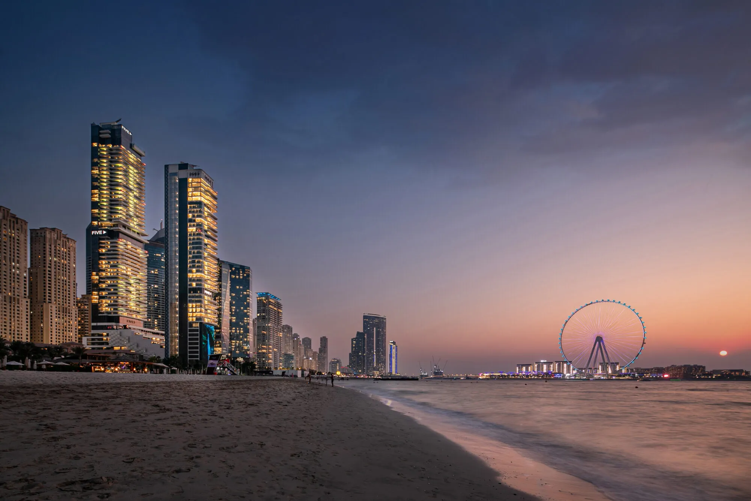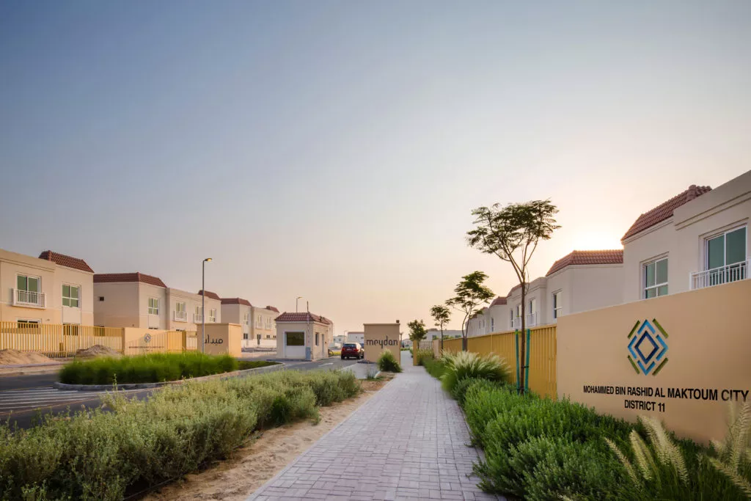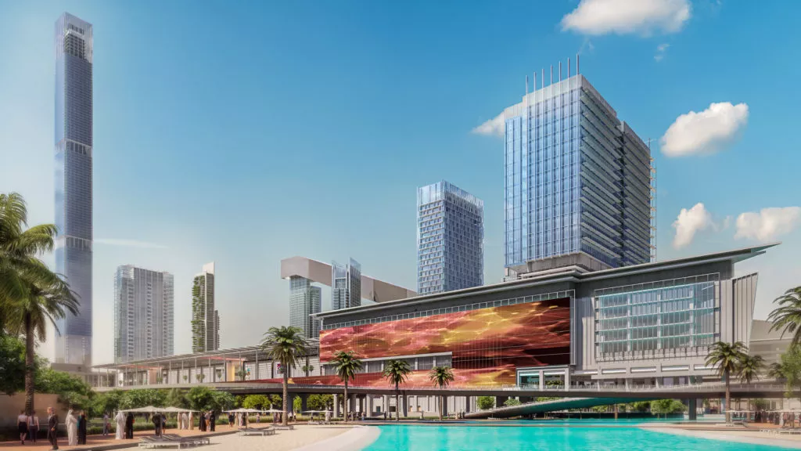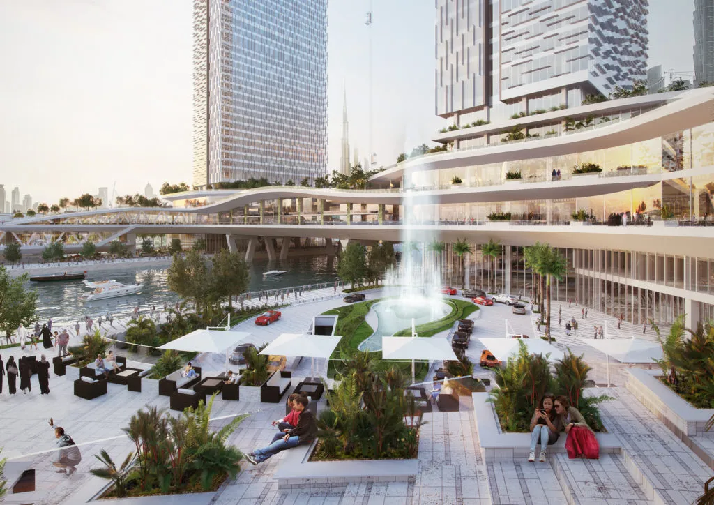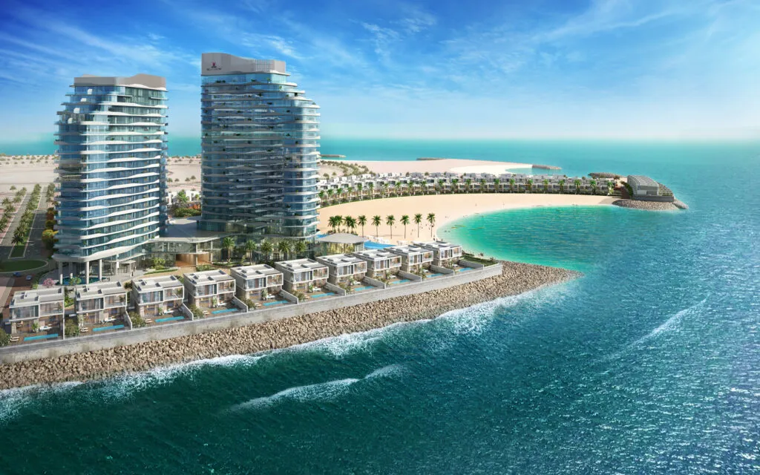
| Client | Dubai Investment Real Estate (DIR) |
| Project Size | 126,000 sqft | 11,700 sqm | 143 units |
| Status | Under Construction |
| Services | Architecture, branding, construction administration, design research & innovation, development management, economic strategy, engineering, interior design, landscape architecture, master planning |
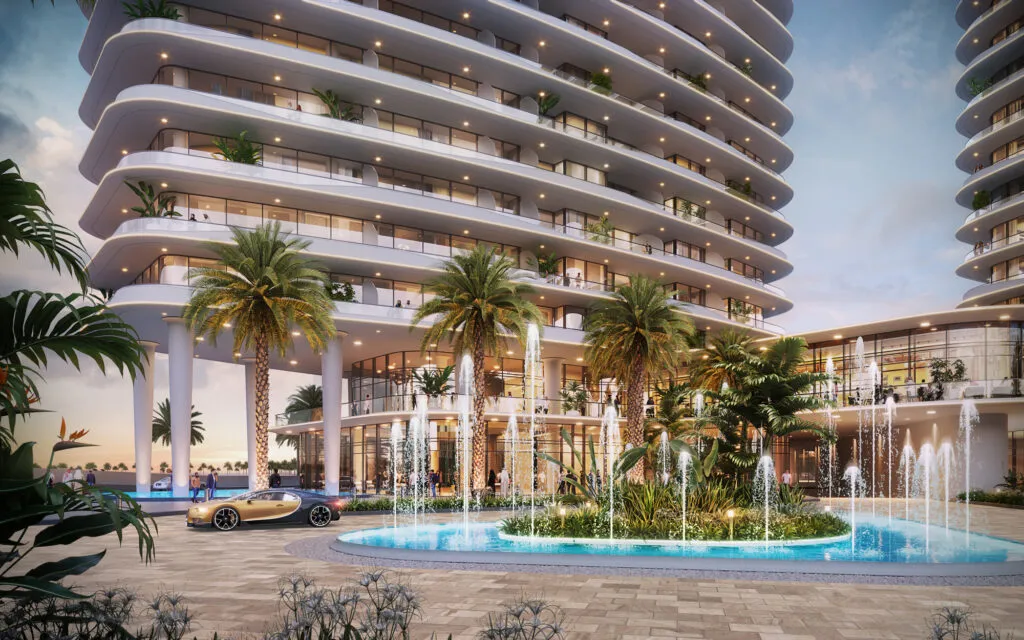
The residential tower at Al Marjan Island prioritize sea views and luxurious-feeling experiences for their residences. Tapering as it gets closer to the water, the tower creates opportunities for the back units to maintain the views. From studio apartments to penthouse apartments, the tower has the space you need to live life to the fullest.
On the ground, two luxurious motor courts greet residents and visitors with water features, open spaces, and valet service. Tall ceilings on the ground floor accentuate the feeling of openness and opulence. All the apartments are designed to accentuate your lifestyle with carefully thought-out living spaces and practical details like additional storage and walk in closets. They also have balconies with stunning views across the ebbing and flowing Arabian Gulf in addition to vistas of the community, beach, and expansive Ras Al Khaimah skyline. The tower has a unique external curve design which leaves a distinctive touch on the interiors.





























