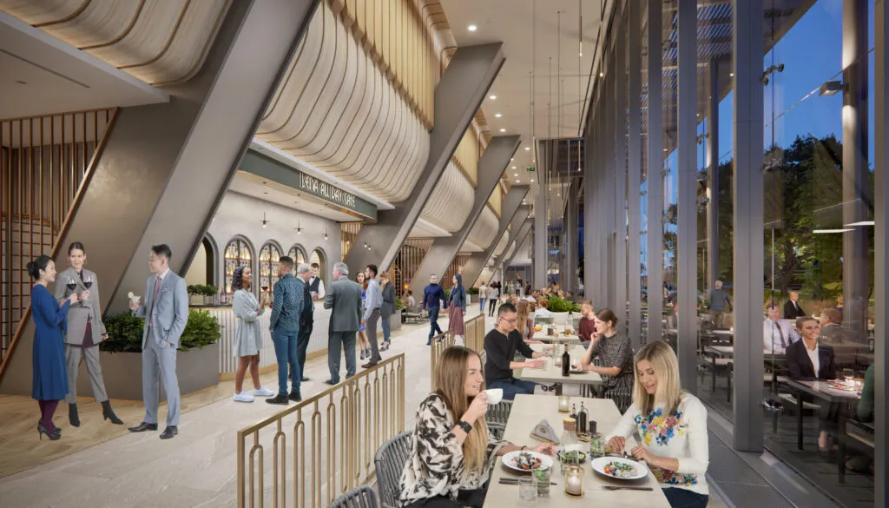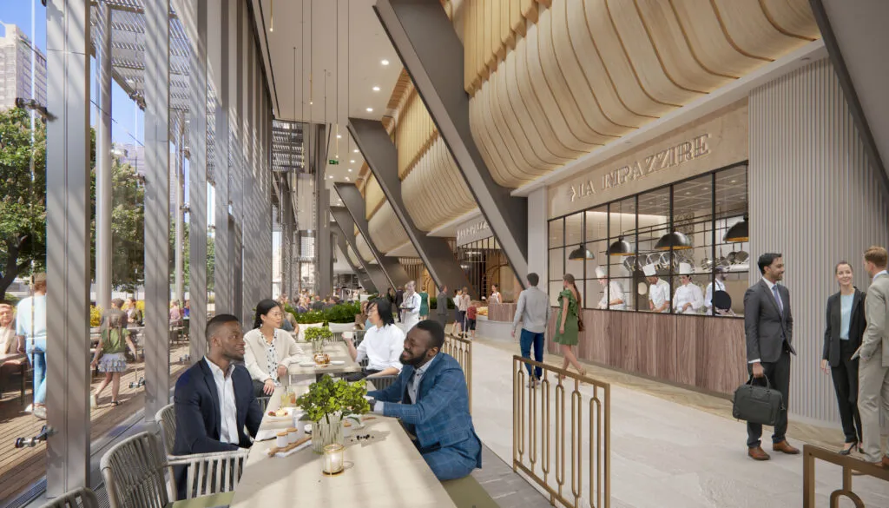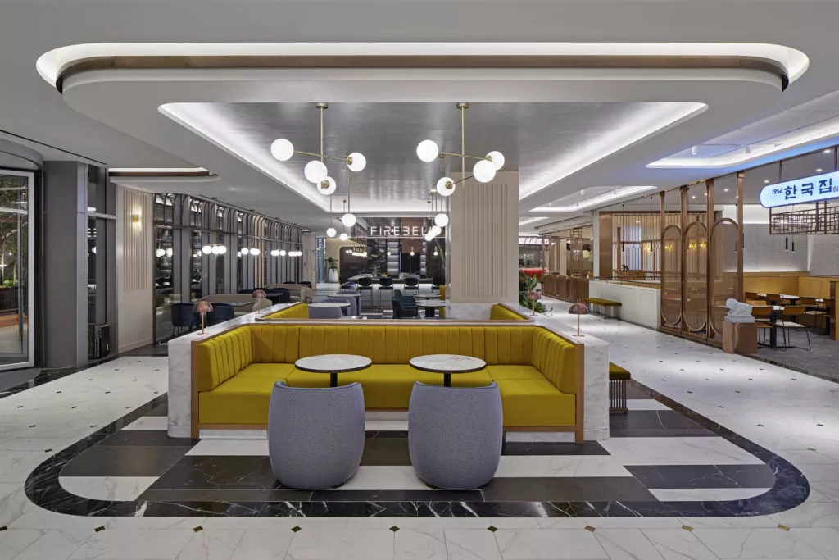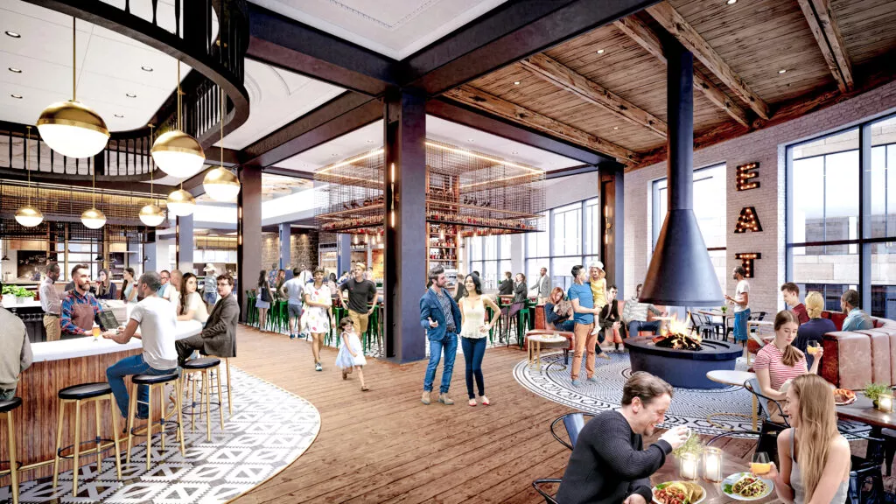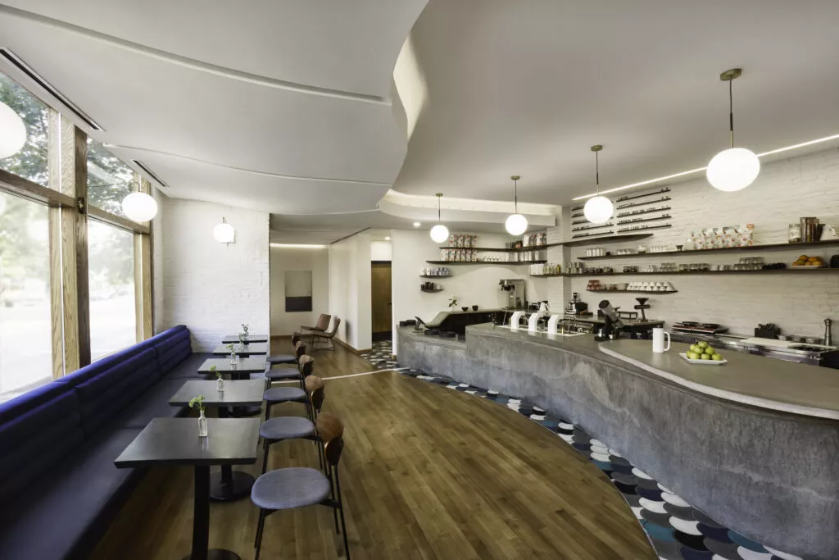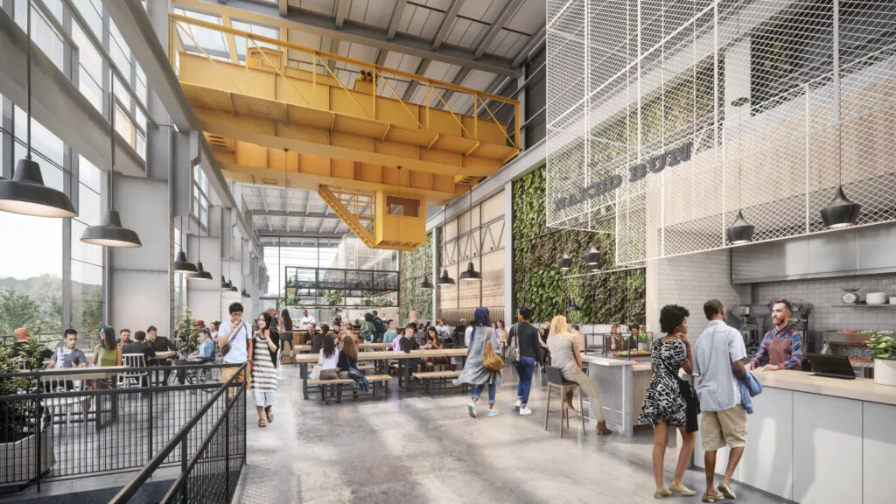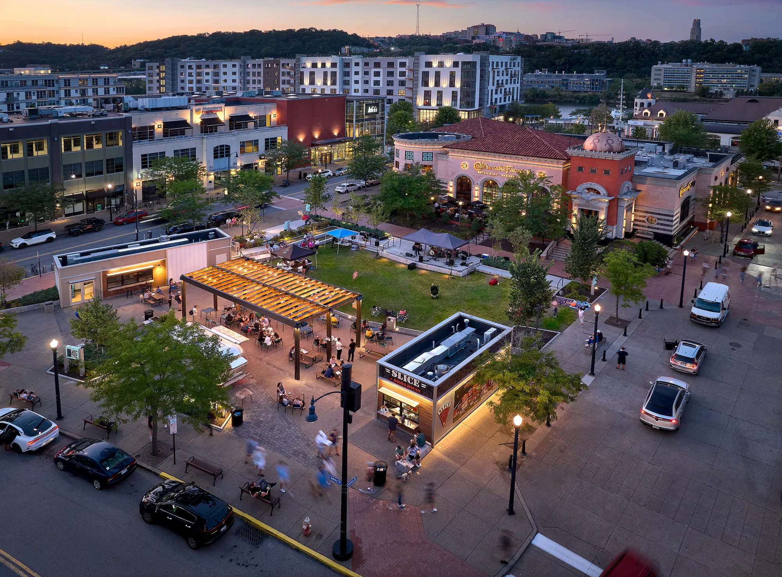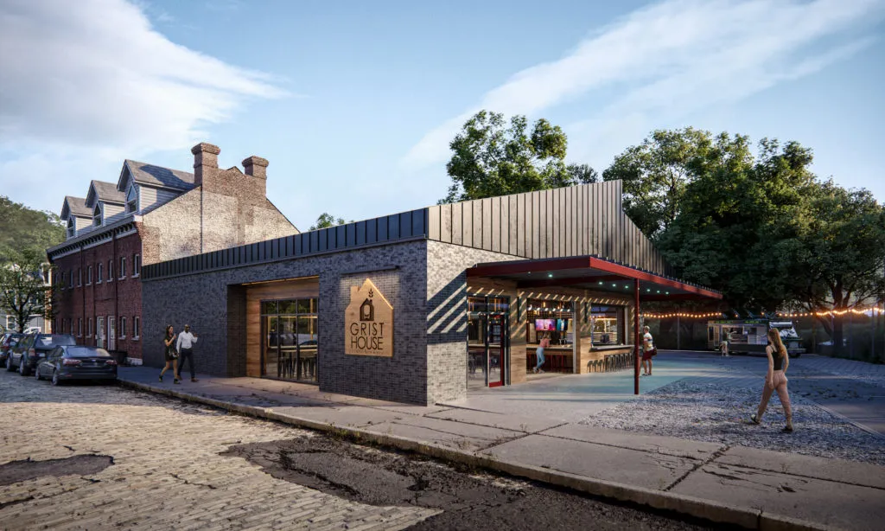
| Client | Hines International |
| Project Size | 28,000 sqft | 2,600 sqm |
| Status | In design |
| Services | Interior design |
| Tenancies | 690 Seat Food Hall, 10 Fast Casual F&B, 2 All Day Café & Restaurants, Terrace Dining |
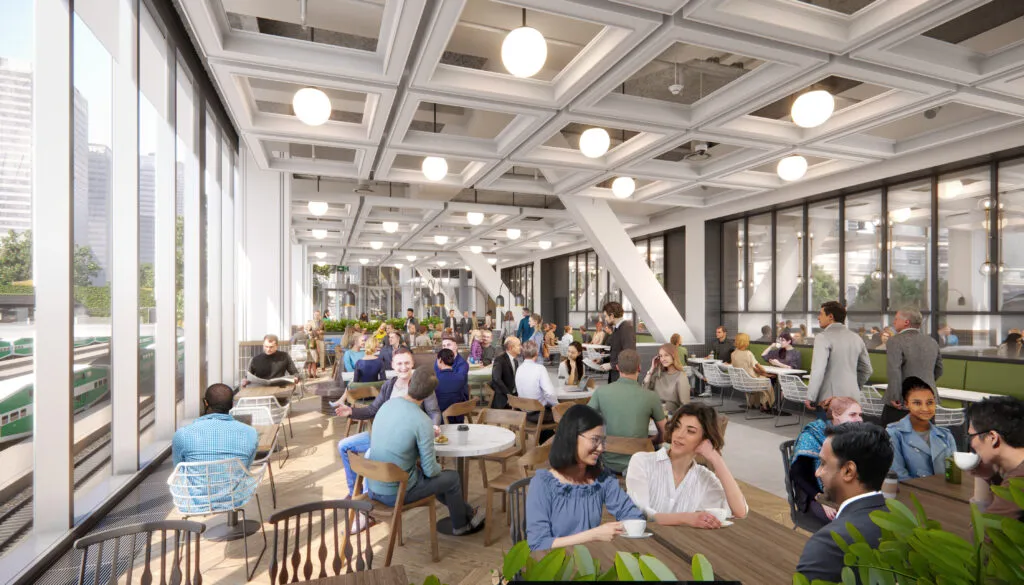
Diners enter 141 Bay Street from the fourth-floor sky park connecting two iconic office towers situated near Toronto’s Union Station. Visitors’ first stop is the Solarium, an airy dining and lounge space that extends the sky park and is sunlit by a double-height window wall. Natural plantings and clean-lined materials guide visitors into the Hall, which offers a dozen fast-casual restaurants and seating for nearly 700 diners. Throughout the Solarium and Hall, thoughtful historical details—artisanal tile, brass fixtures, and club-car-style seating—elegantly and aesthetically connect the space to Union Station, past and present. Despite serving hundreds of visitors, 141 Bay Street feels effortlessly spacious; our design team planned fluid circulation patterns for pedestrians to mirror the converging lines of railroad tracks. The result is a dynamic destination that promotes connection and gathering at the intersection of past and future.
