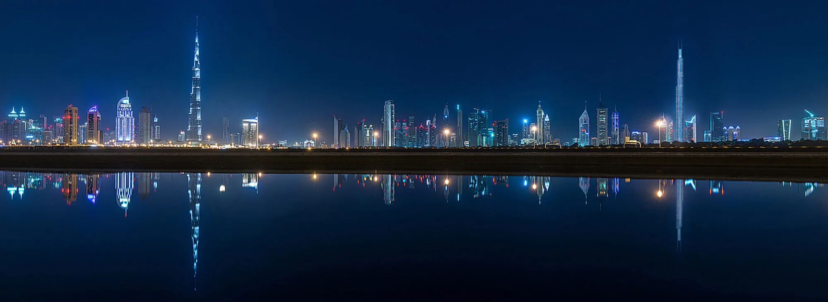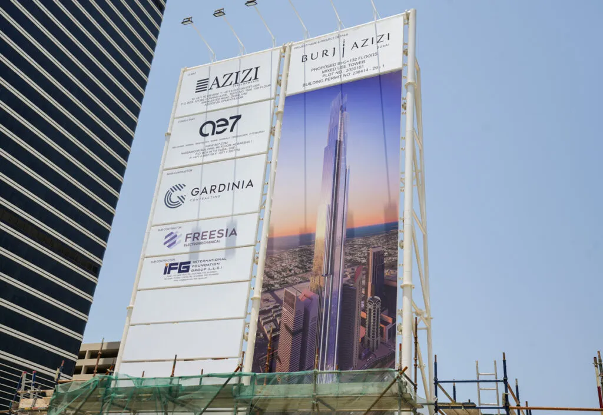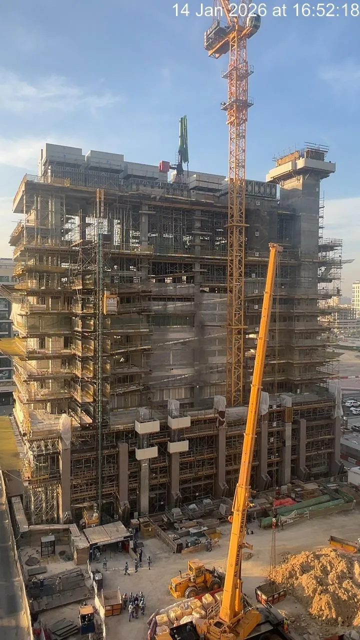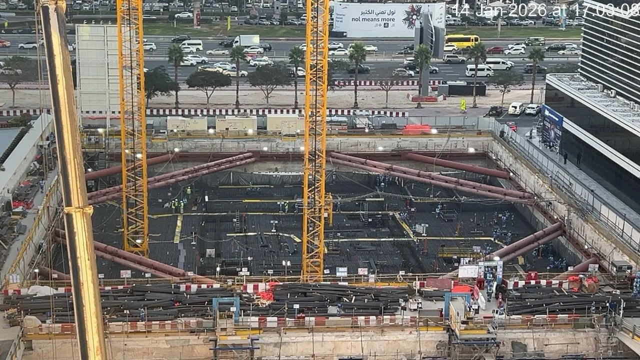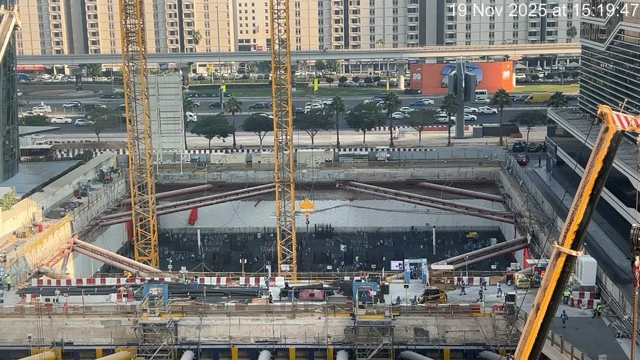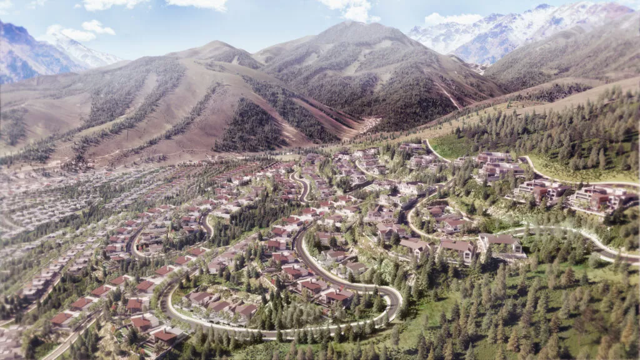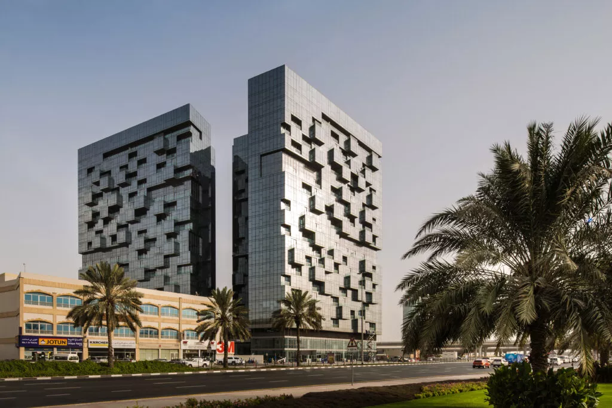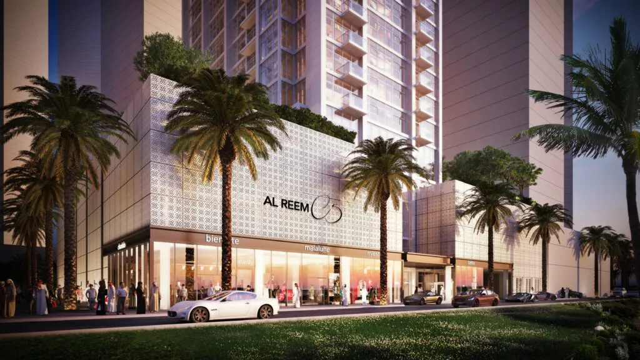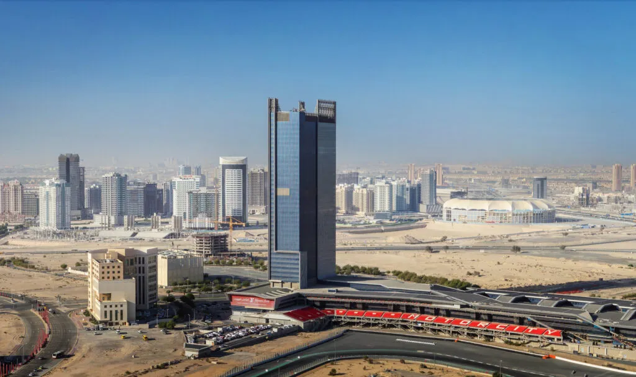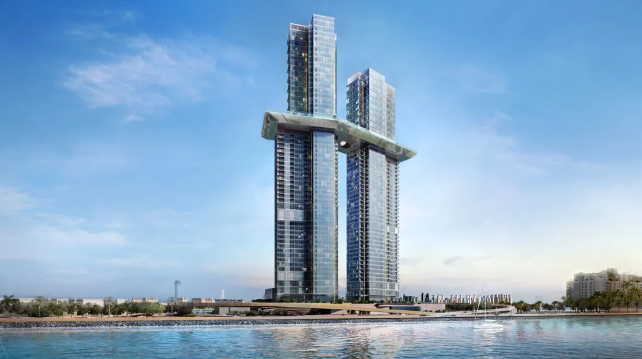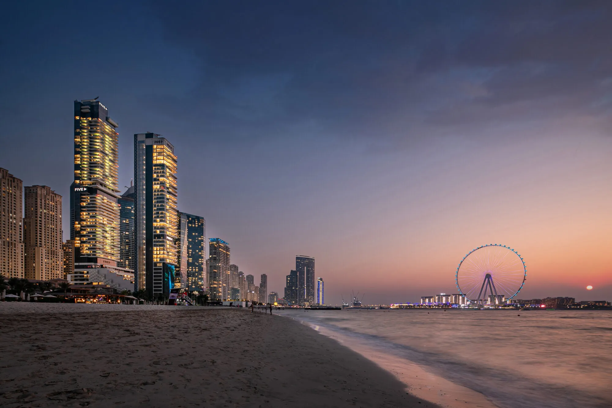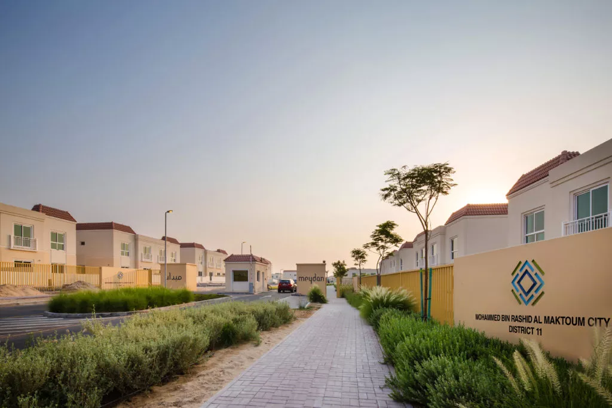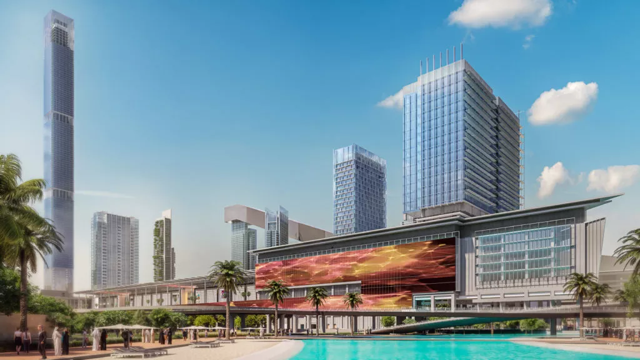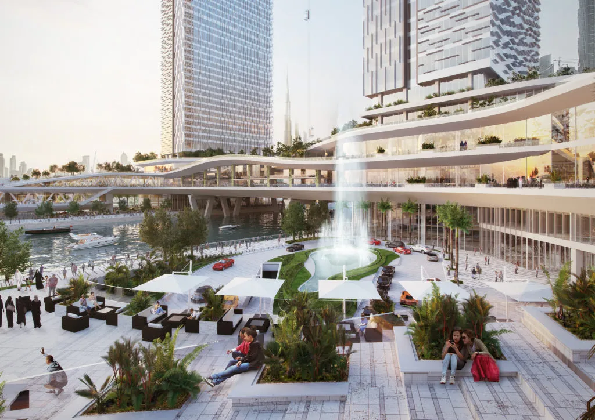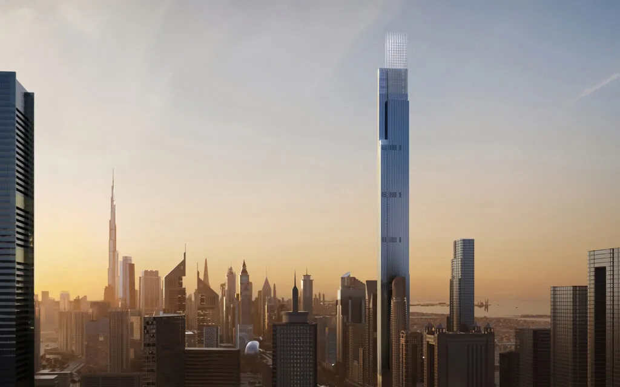
| Client | Azizi Development |
| Project Size | 3.4 mil sqft | 320,400 sqm |
| Status | Design & Construction Stage |
| Services | Architecture, design research & innovation, engineering, pre-development studies |
| Awards | identity Design Awards 2025 - Innovations in Design / Project of the Future |
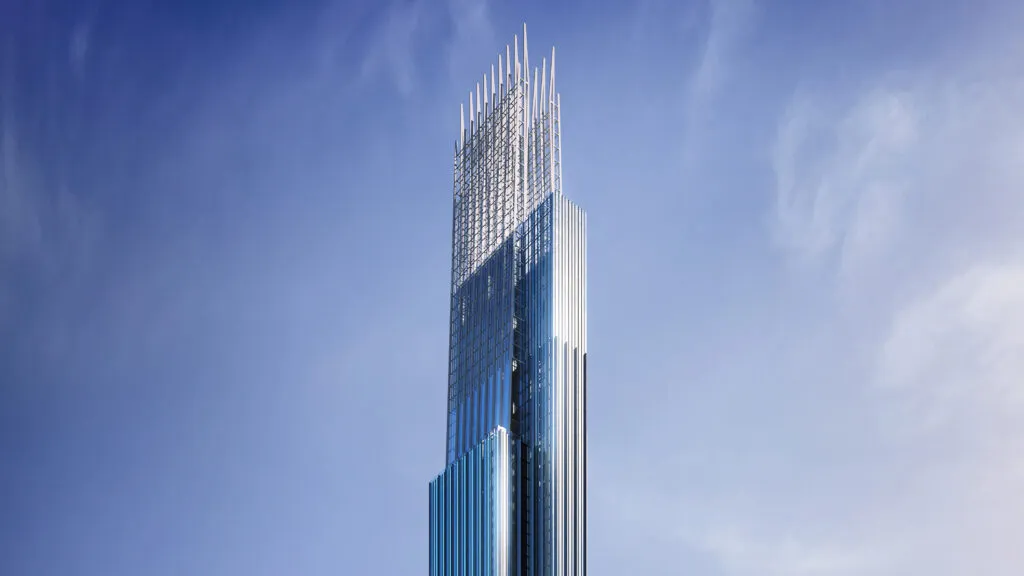
Burj Azizi will be a new global landmark on Dubai’s Sheikh Zayed Road, rising 725 meters across 140+ floors to become the world’s second tallest tower after Burj Khalifa. Scheduled for completion in 2028, the Dh6-billion development is envisioned as a one-of-a-kind vertical destination, pushing boundaries of engineering, luxury, and urban design.
At its heart, Burj Azizi redefines the possibilities of mixed-use supertall design. Within its soaring structure, the tower will house a seven-star hotel inspired by seven cultural themes, luxury residences ranging from apartments to penthouses and holiday homes, and a vertical shopping mall. Layered into this program are wellness sanctuaries, swimming pools, saunas, cinemas, gyms, and resident lounges, alongside family-oriented spaces and children’s play areas. The experience is punctuated by moments of awe—the world’s highest hotel lobby, restaurant, nightclub, and observation deck, and an adrenaline zone that immerses visitors in the thrill of living “in the clouds.
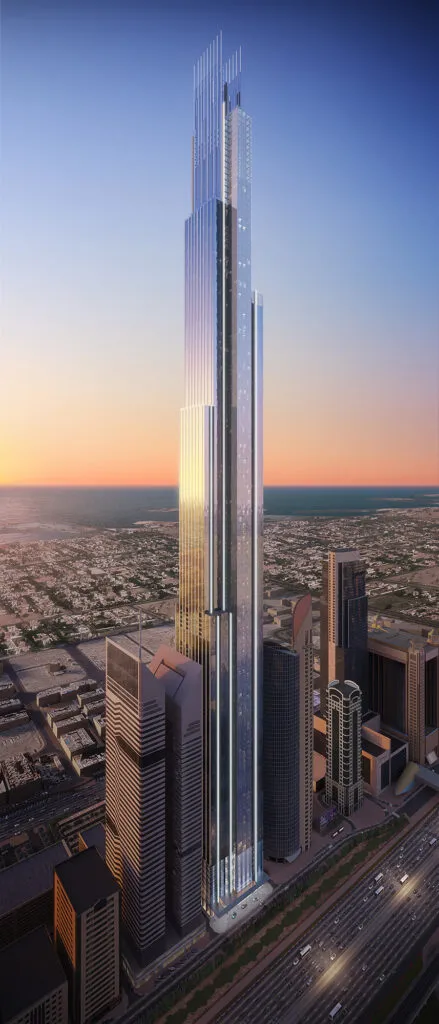
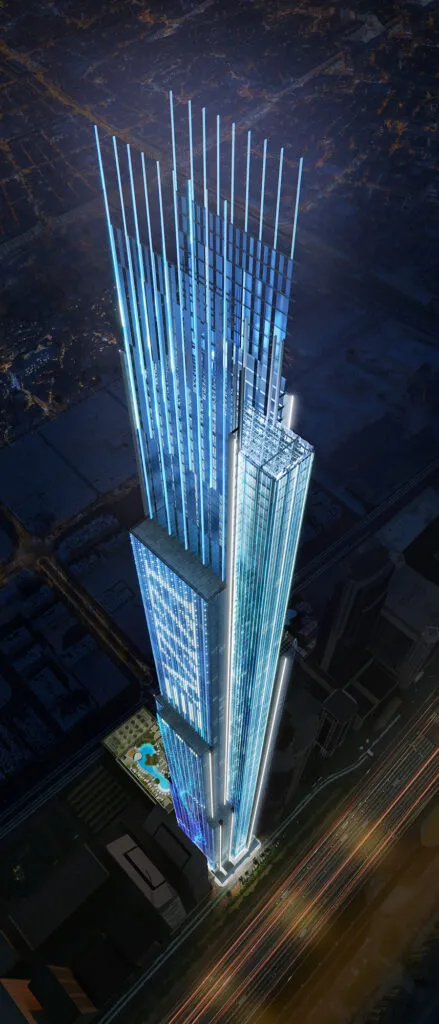
The design challenge is formidable: how to integrate such a wide range of uses within the slender footprint of a supertall tower. Each program requires its own identity, yet the architecture must unify them into a singular expression. Multiple entrances—hotel, residences, mall, and adrenaline zone—must coexist within a constrained urban site. The tower’s core becomes the structural and spatial spine, housing vertical circulation and mechanical systems. Its optimization is paramount: too large, and it consumes valuable space; too small, and it risks efficiency and safety. The solution lies in precision—an elegantly engineered balance between structure and experience.
Burj Azizi is envisioned as a landmark of vertical urbanism, a place where one can live, work, play, and dream without ever leaving the tower. The design embraces experiential luxury, offering residents and visitors a journey through spaces that inspire awe and wonder, each one elevated by the exhilaration of height. The architecture itself becomes a cultural and social stage—a new icon in Dubai’s ever-evolving skyline, reinforcing the city’s reputation as a global leader in design and innovation.
