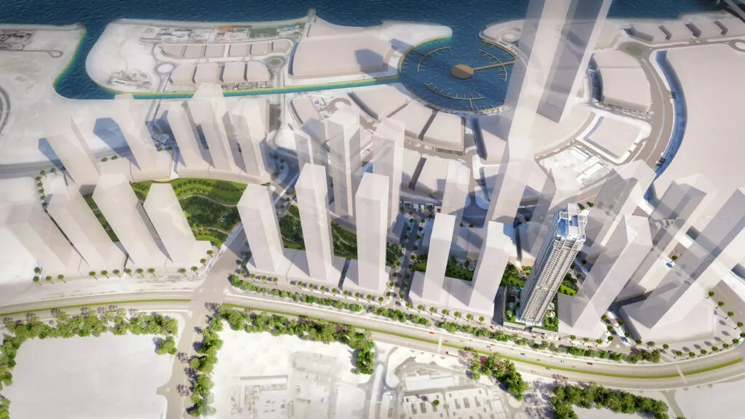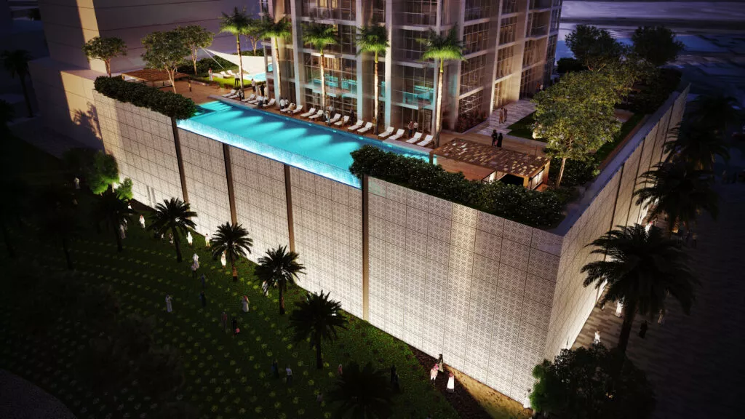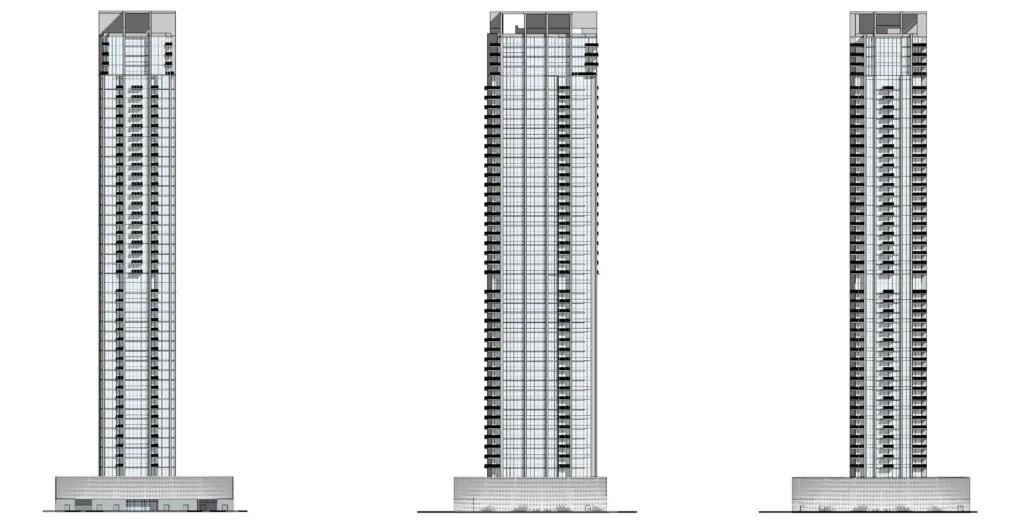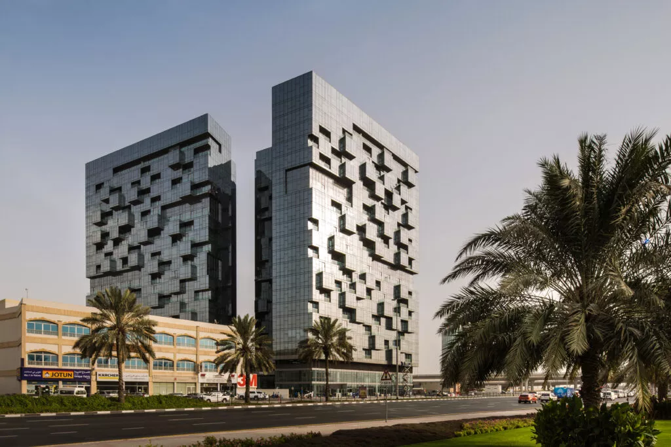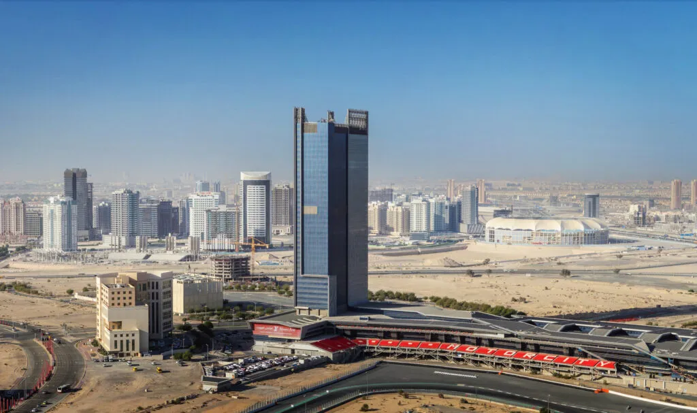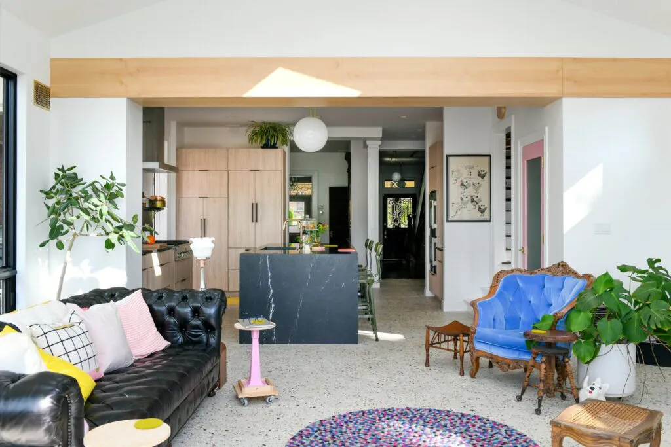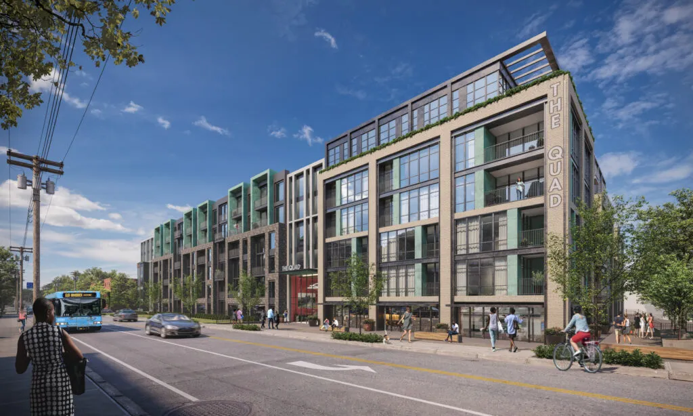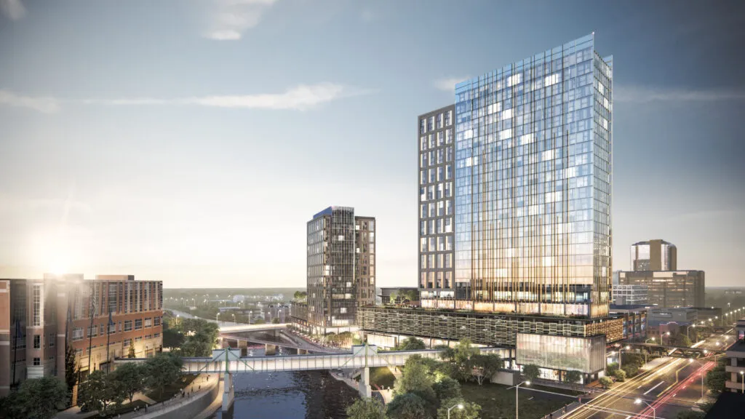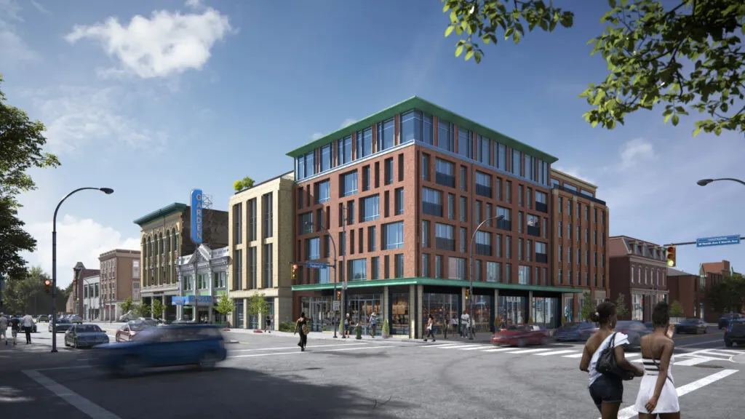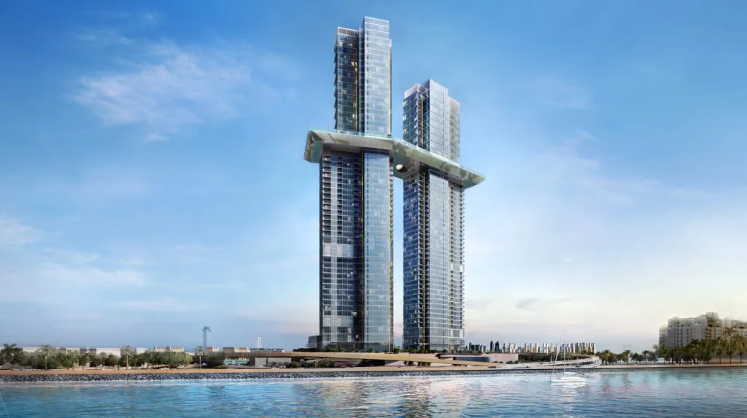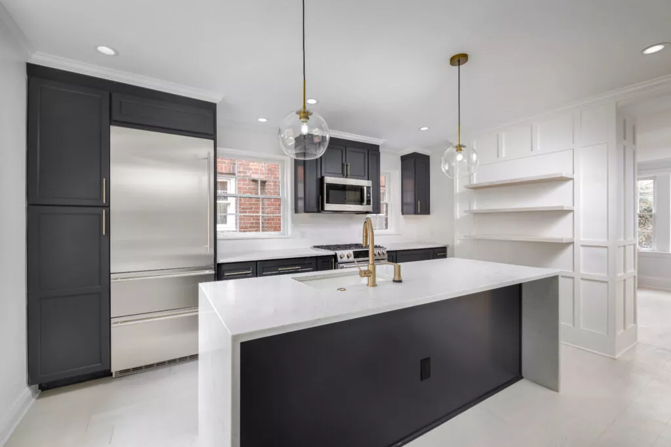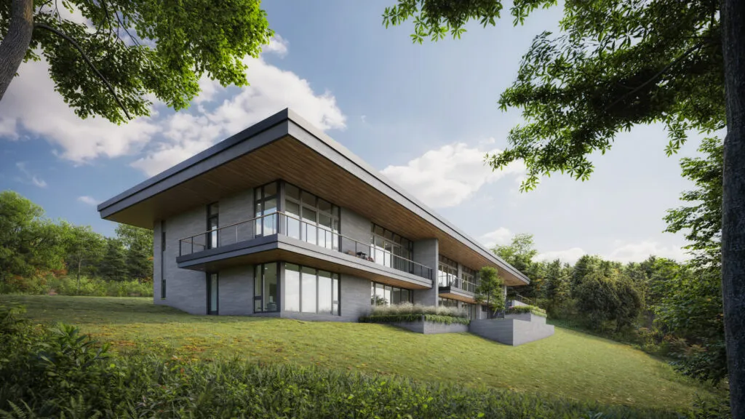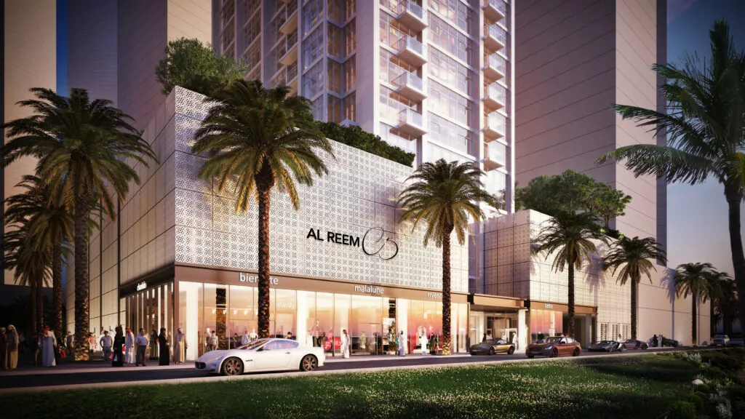
| Client | Lead Developers |
| Project Size | 430,500 sqft | 40,000 sqm |
| Status | In design |
| Services | Architecture, branding, construction administration, development management, economic strategy, engineering, interior design, landscape architecture, master planning, pre-development studies, project management, sustainable design |
| Tenancies | 357 studio, one, two and three bedroom plus townhouses; 409 parking spaces |
| Height | 600 ft | 182 m | 48 floors |
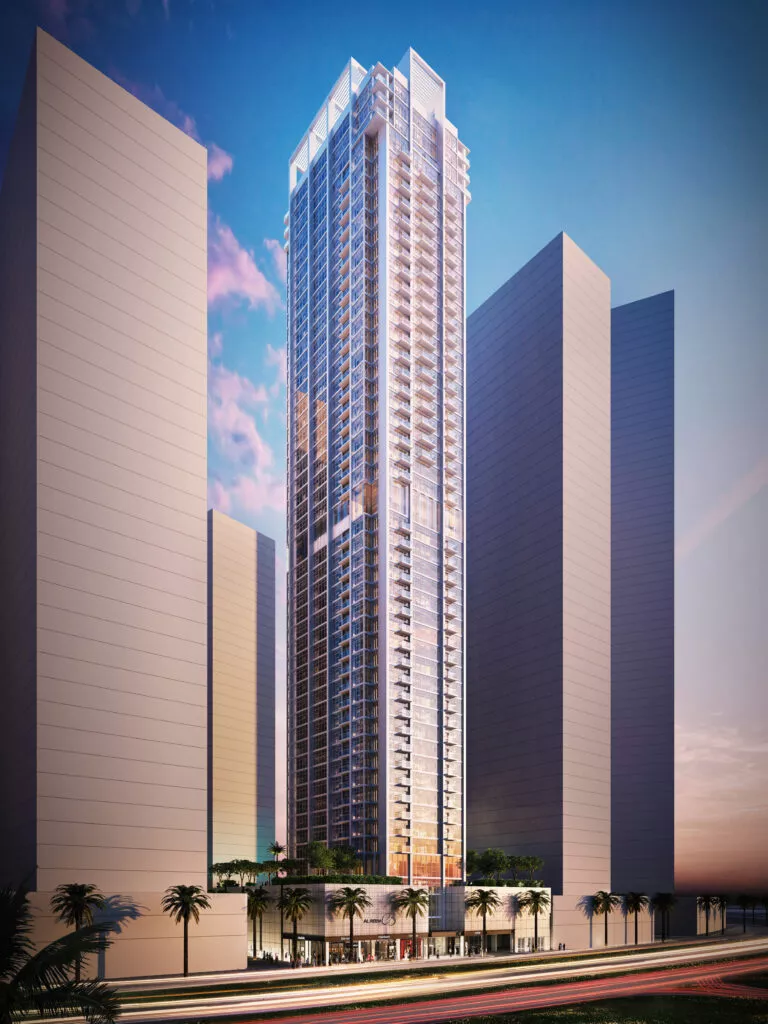
Marrying efficiency with elegance, this fifty-story building stands out for maintaining a stylish appeal while utilizing every meter of its relatively tight space. The buildings’ facade exhibits a refined unified appearance, achieved through a more economical modular “stick system” of construction. The facade’s sculpted recesses also underscore the high-rise’s distinct structural shape as the tower blooms to a wider area near the top where the larger apartments are placed.
The building’s interior continues the ethos of efficiency with style. A sleek white-marble elevator core is surrounded by timelessly minimalist studio, one-, and two-bedroom apartments situated along the building’s perimeter to optimize the natural light through floor-to-ceiling windows. Atop the podium, the lower-floors’ built-in townhouses overlook an infinity pool surrounded by greenspace. Even the indispensable podium parking is wrapped in a stylish-facade that echoes a luxury brand’s flagship storefront. Through skillful engineering, this elegant design maximizes a small footprint in a quickly developing area of Abu Dhabi.
