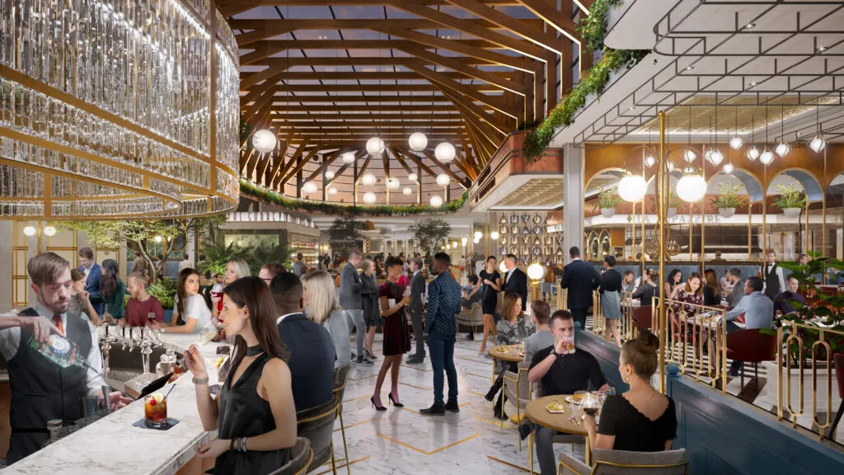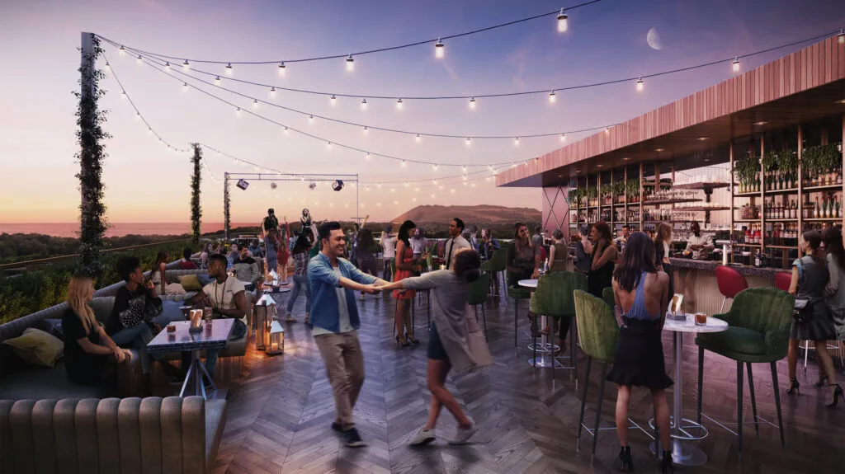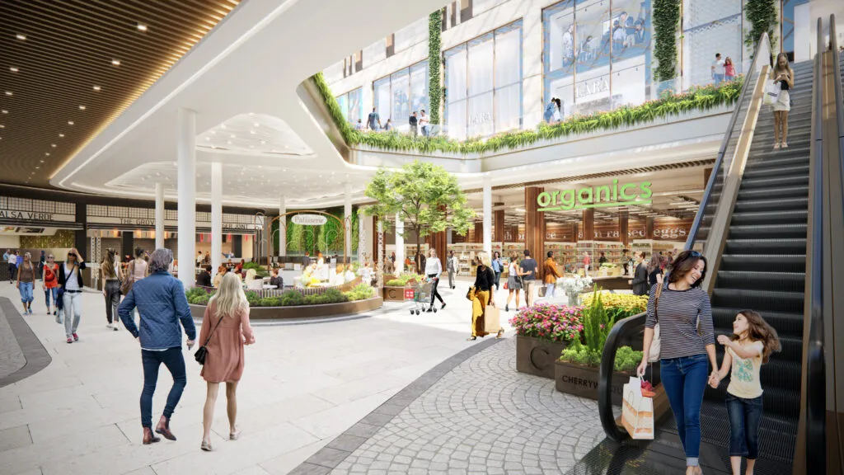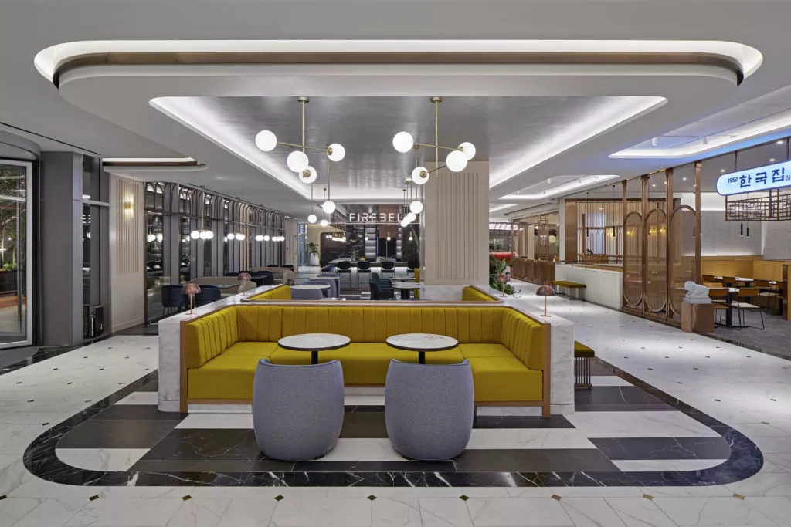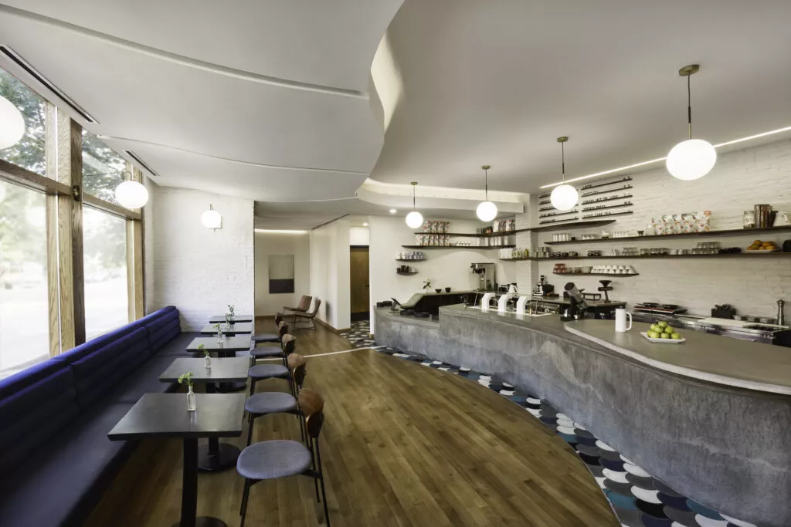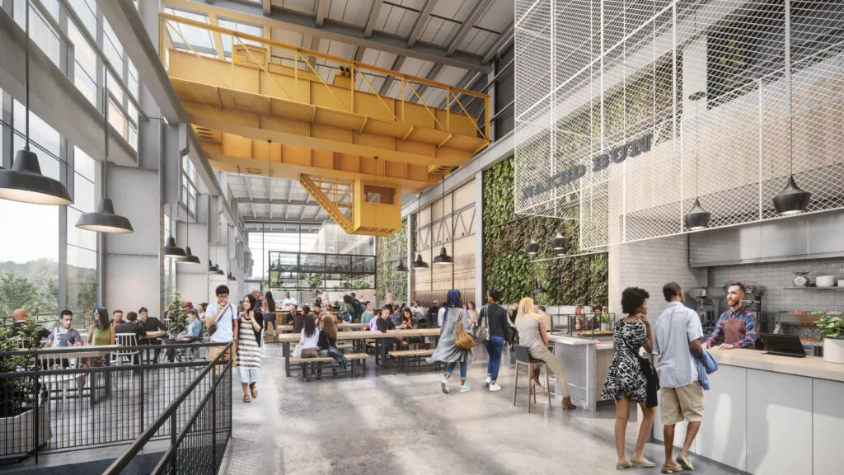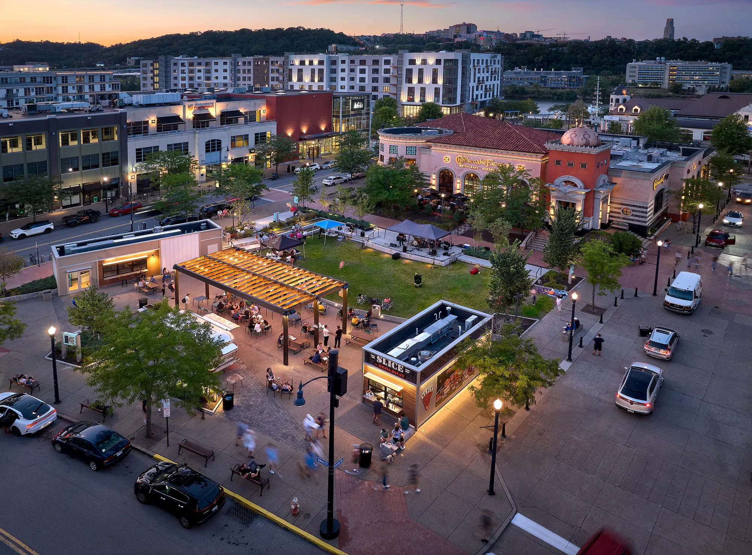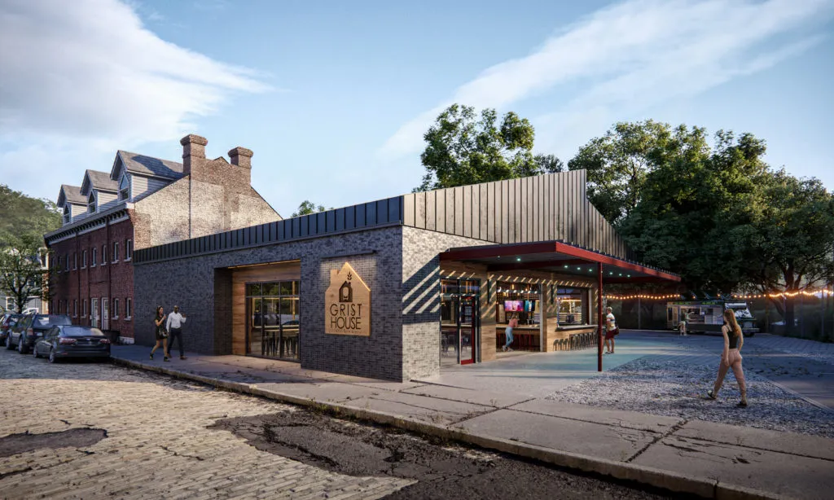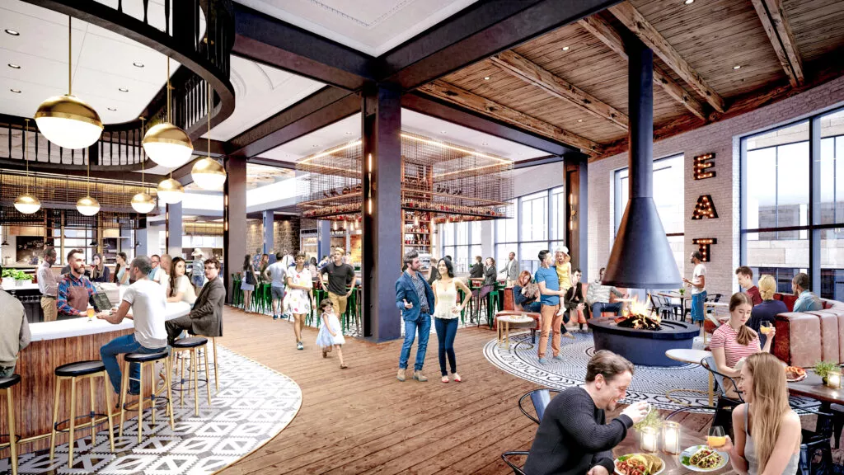
| Client | Hines International |
| Project Size | 126,000 sqft | 11,700 sqm |
| Status | Design completed |
| Services | Architecture, interior design, project management, sustainable design |
| Tenancies | Food hall, Conservatory, Welcome Square, Rooftop bar |
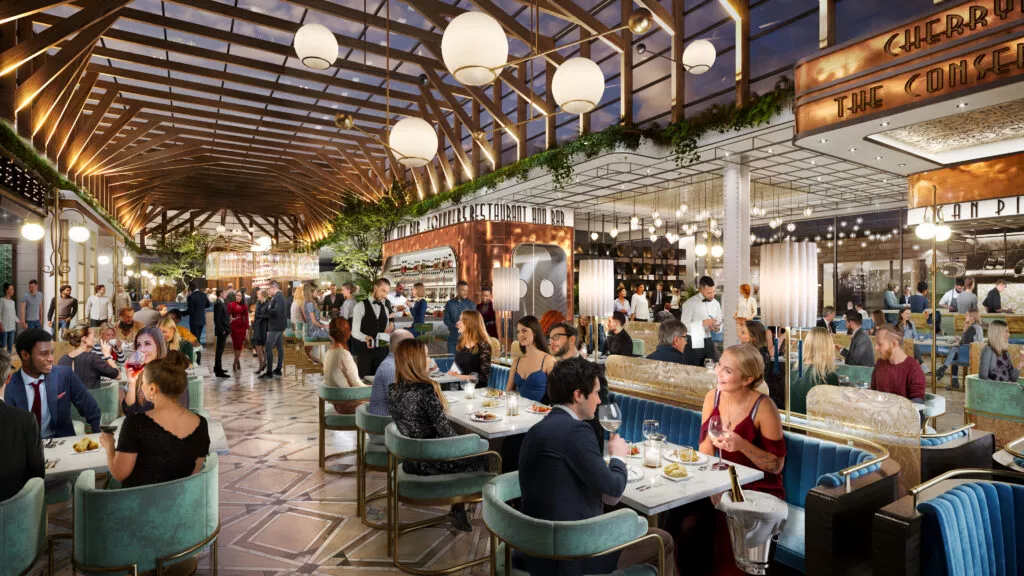
AE7 designed three distinct F&B spaces within the larger Cherrywood Town Centre complex: a large, centrally located Food Hall; a Conservatory hosting both casual and upscale dining; and a Welcome Square, an underground space containing large retail markets, that include click and collect retailer and organic grocer and parking. Prioritizing the experience of those navigating the complex, AE7 designed a dining destination in South Dublin that resonates with the city’s historic streets and squares.
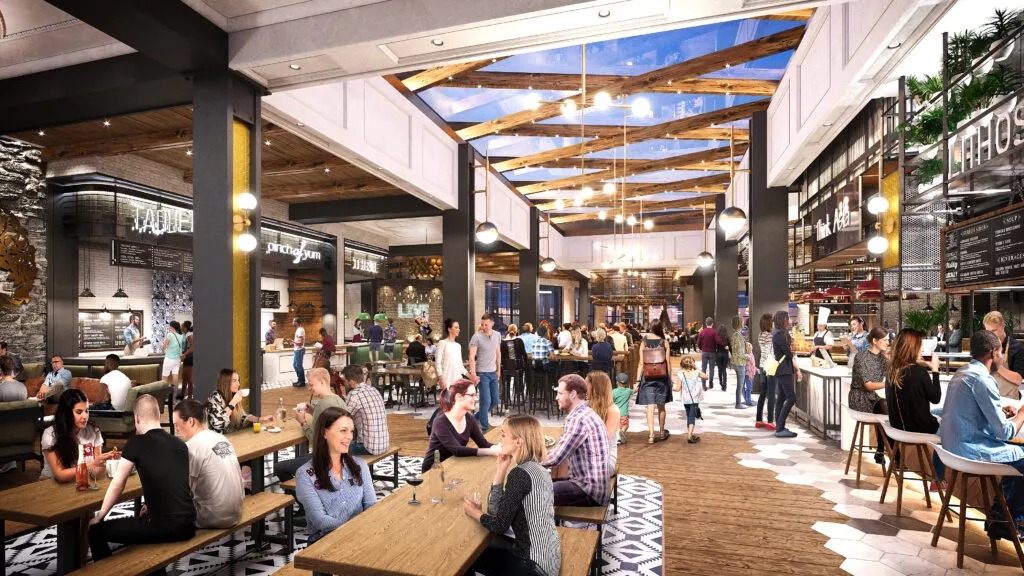
For the high-traffic food hall, our team complemented the space’s flood of natural light with select furnishings and a material palette that capture the warm and welcoming essence of an Irish pub. In the conservatory—a protected, deconstructed street containing multiple restaurants—we created circulation patterns to integrate streets, lanes, and hedges in conjunction with panoramic views. The effect creates more intimate spaces that harken to the historic city even while one remains inside. For the large underground markets, we used expansive light wells and operable glass walls to transform the space into a practical environment that is also welcoming, knowing that this is the first place many visitors see. Designing the circulation patterns to connect each dining option with the complex’s other offerings was a crucial component of our design. And focusing on the way the experience of the spaces allowed us to envision an ambitious and economically viable scheme still rooted in a strong sense of place.
