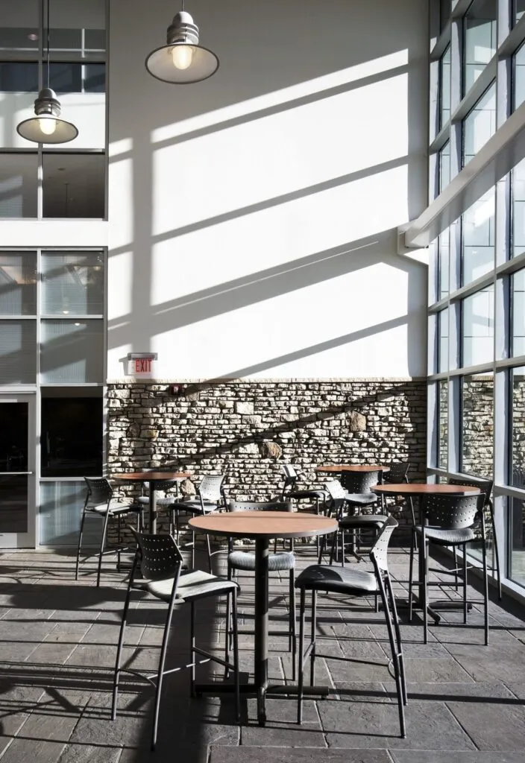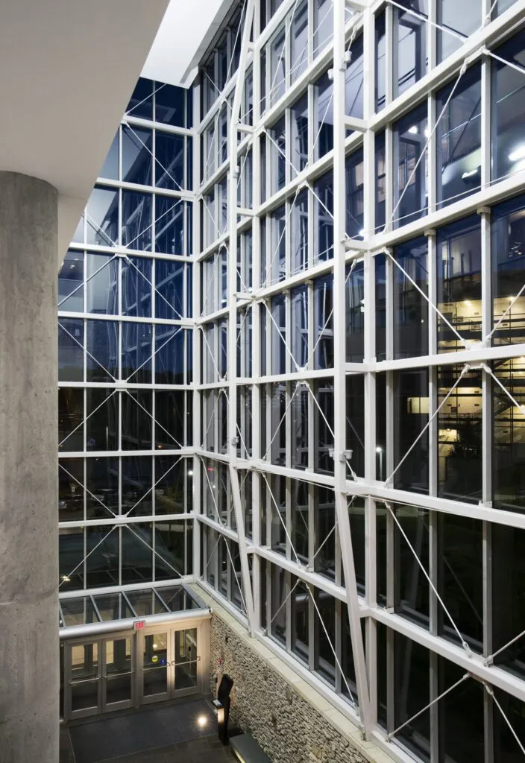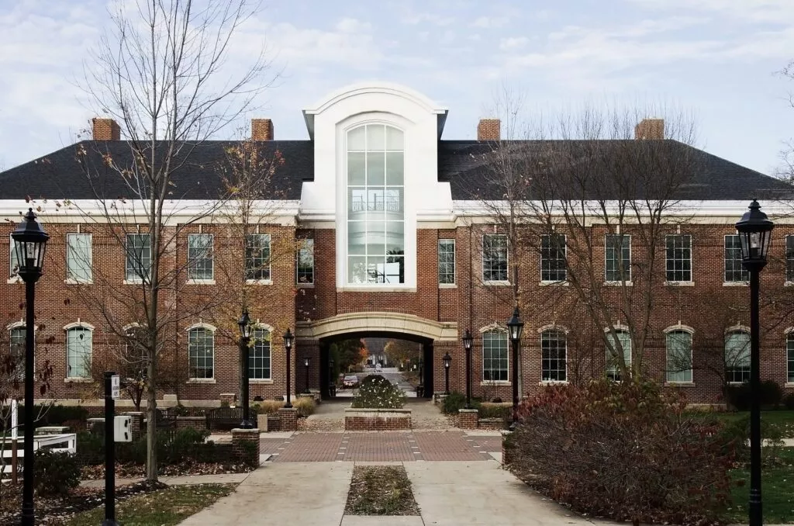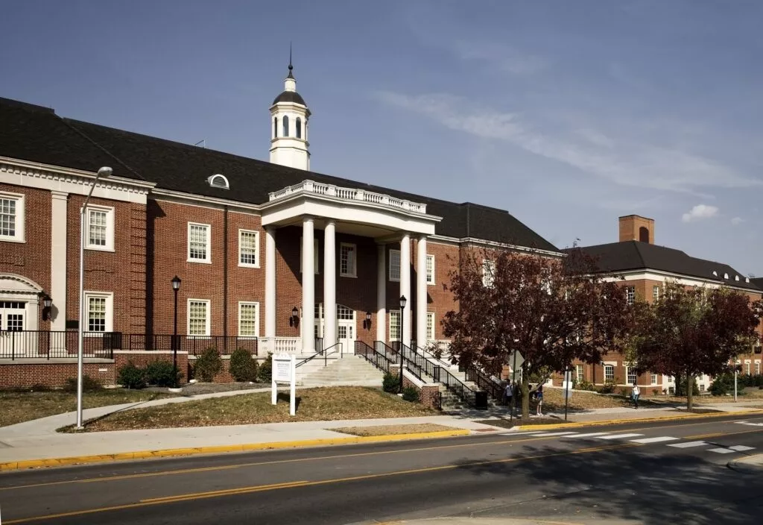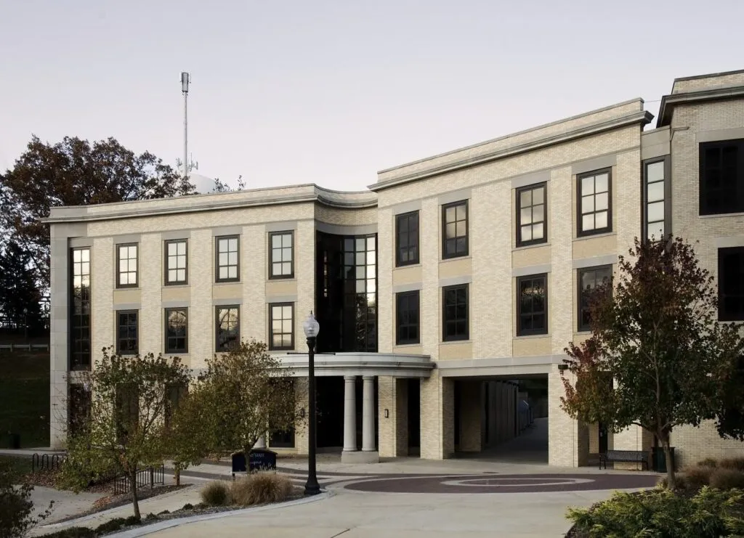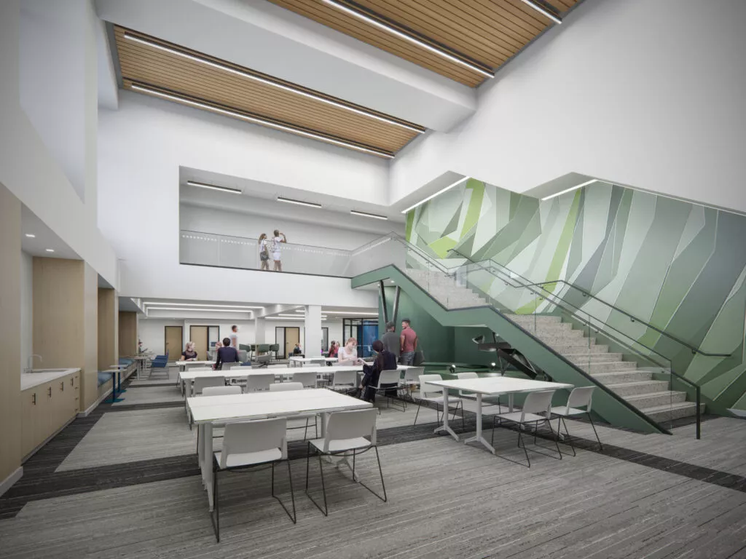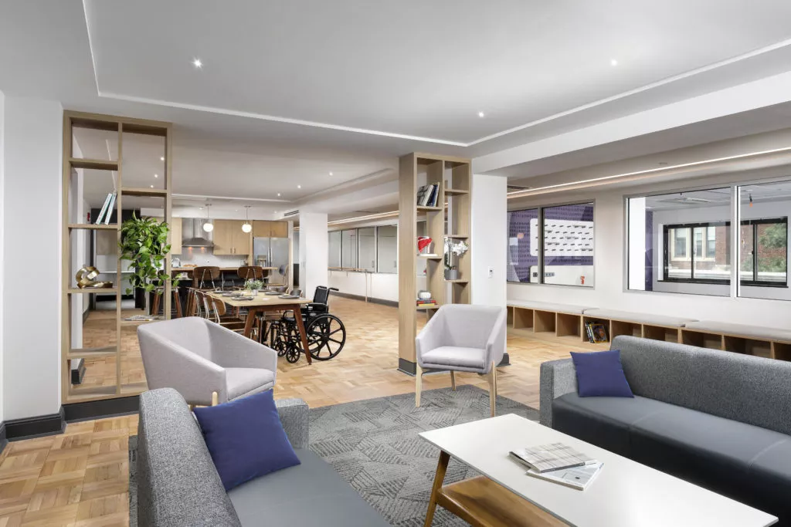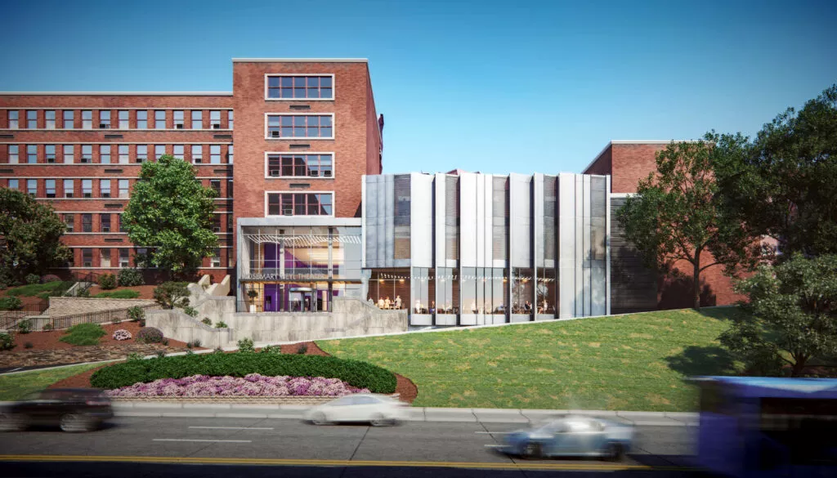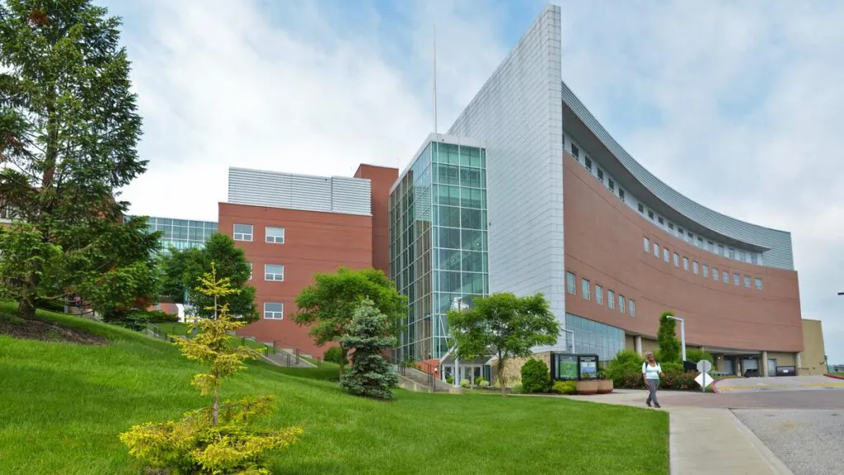
| Client | Cincinnati State Technical Community College |
| Project Size | 215,500 sqft | 20,000 sqm |
| Status | Completed |
| Services | Architecture, engineering, interior design, landscape architecture |
Cincinnati State Technical and Community College—a school specializing in information technology and the culinary arts—was looking to modernize and expand their campus with a renovation of their central building that included adding 20,000 square feet. The design reflects the school’s technologically advanced atmosphere by providing a modern industrial aesthetic emphasizing sustainability through features like heat and condensation recovery.
Taking advantage of the eastern façade exposure, the new design strategically positions central gathering spaces, enclosed in the glazed atrium, to maximize the benefit of the natural light. The triangular patterned window frames provide a stunning array of crisscrossing shadows when the sunlight washes over the floors and its stone-lined ground-floor cafe and internal balconies. The renovation stands out by adding glass and aluminum to the existing brick and stone while still fusing with the existing architecture. Perched on a hill surrounded by a primarily residential neighborhood, the college’s updated main building displays stature while still blending in with the community.
Architect of Record: Burt Hill
AE7 Staff & Role: Tomas Gulisek, Lead Designer, Haydar Hassan, Principal in Charge
