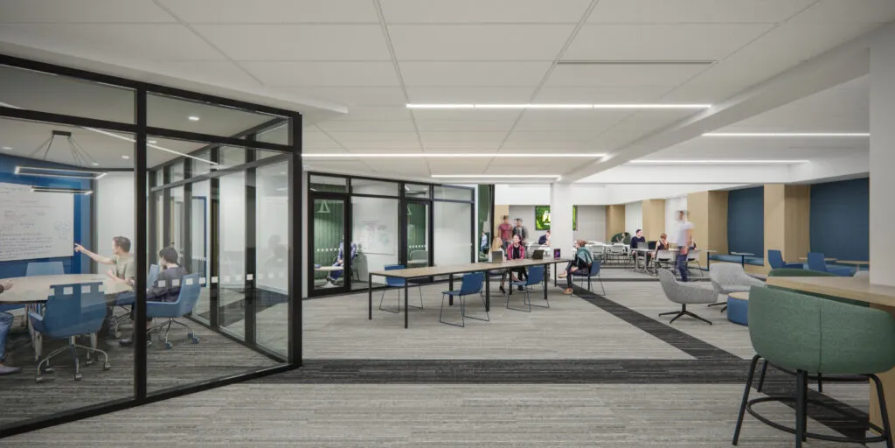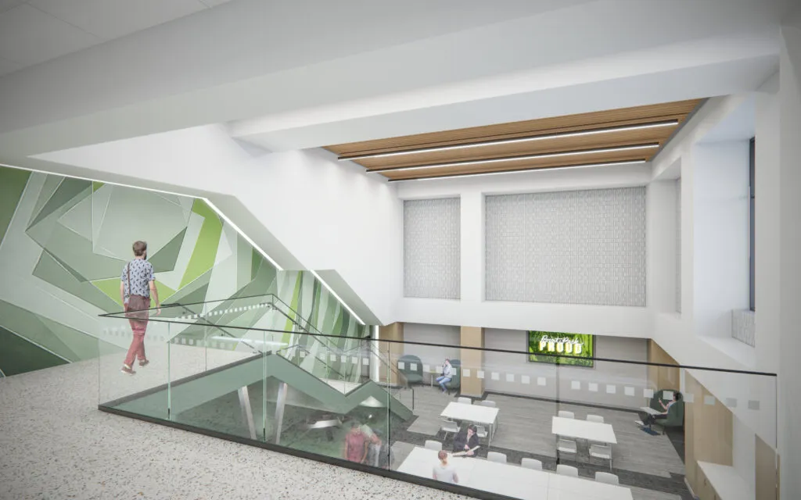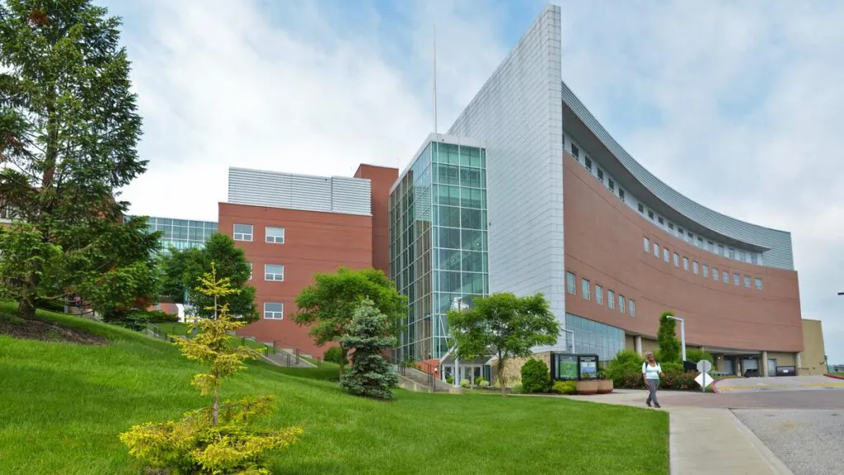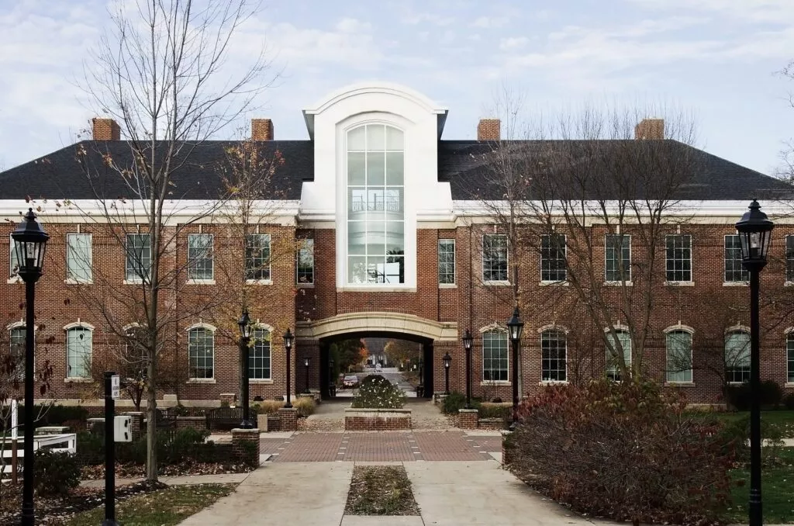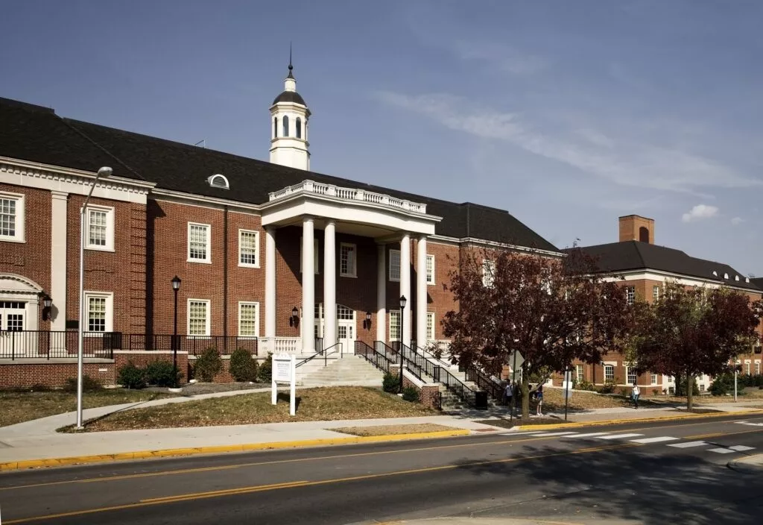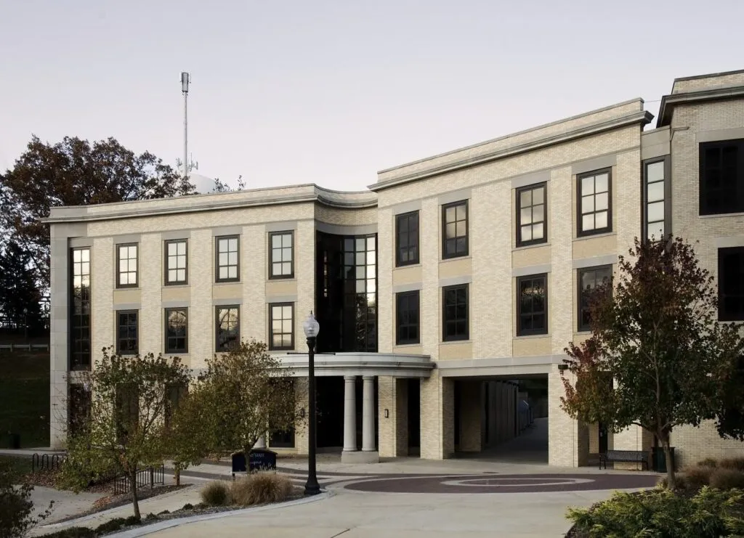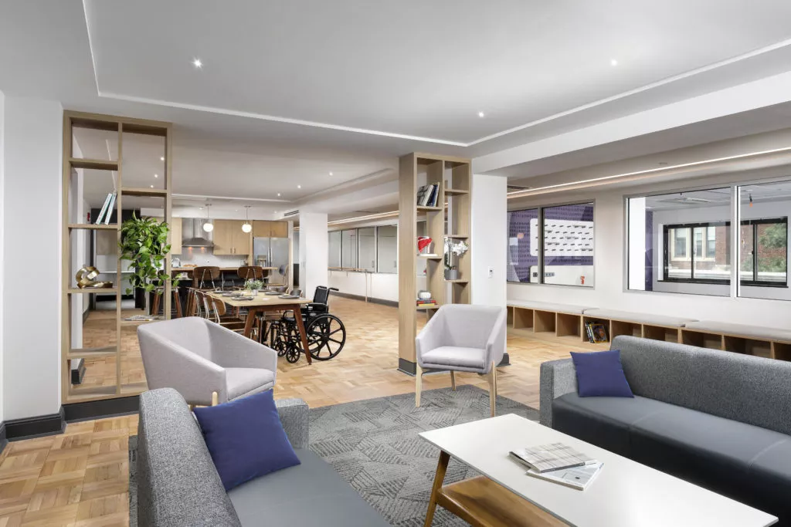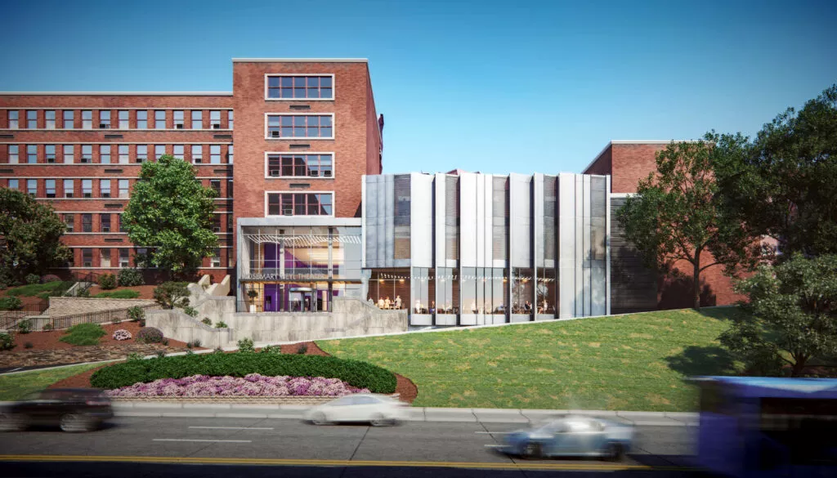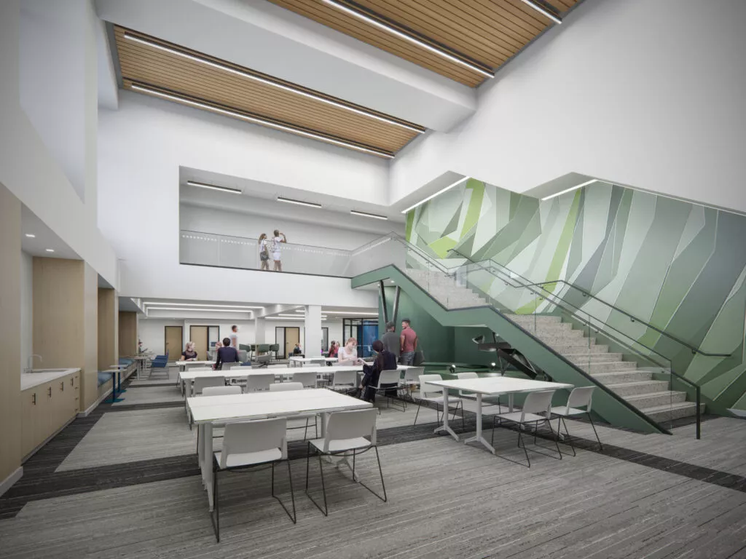
| Client | Point Park University |
| Project Size | 12,000 sqft | 1,100 sqm |
| Status | In design |
| Services | Architecture, interior design, project management, sustainable design |
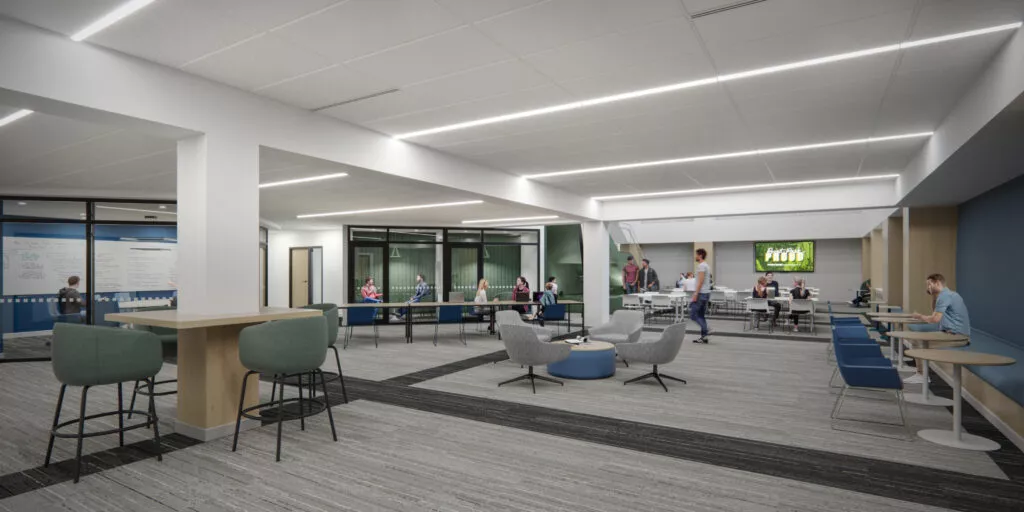
Pittsburgh’s Point Park University sought to renovate two levels of its existing Student Union space into a comprehensive Professional Career Readiness Center, with offices, classrooms, and meeting areas. At the entrance, visitors are welcomed by a daylit, double-height communal hub that leads to the new interior. Our experientially-focused design for the space splits this interior into three distinct zones to align with the university’s tripartite mission: knowledge, skill, and experience.
The knowledge-themed zone is the designated space for career research, study, and recruitment. This area utilizes calming neutral tones, strategic windows, and carefully-placed acoustic treatment to minimize distraction and focus on privacy. The skill-themed zone caters more to interactive learning including group work and mock interviews. In these spaces, utilize transparent walls to feel more open, pops of vibrant color aim to stimulate and inspire the students’ imaginations. The experience-themed zone is about networking with peers and industry professionals. The large double-height space includes a staircase that leads to a mezzanine overlook, and is designed to resemble the lobby of a hotel or convention hall. This is an ideal location for striking up conversations and making social connections. Acoustic treatment on ceilings, walls and carpeted floor control some of the reverberation noise without inhibiting the space’s ability to feel alive with social energy.
Movement among zones is fluid and uninhibited, yet clearly defined. Throughout, the space benefits from a dynamic design, flexibility and transparency befitting the Center’s mission, to prepare and motivate students for success in a rapidly changing career environment.
