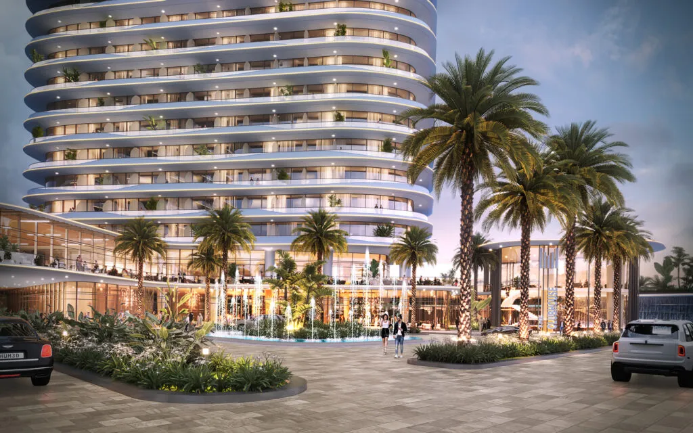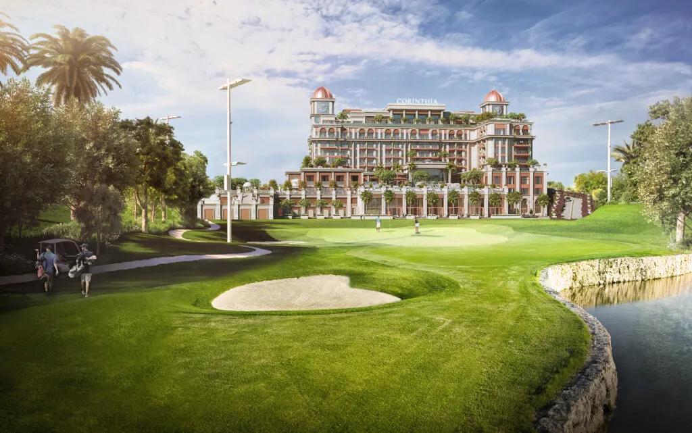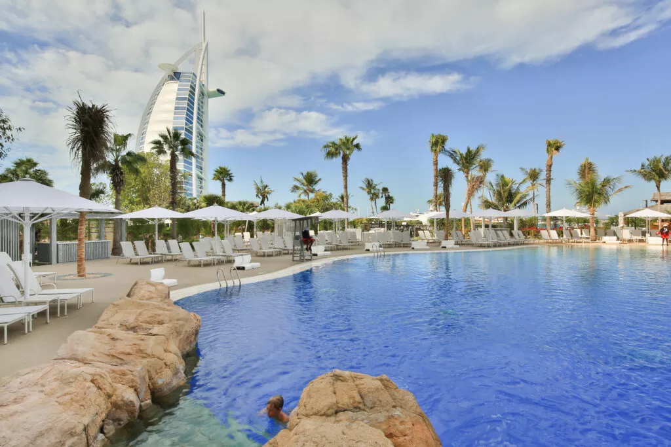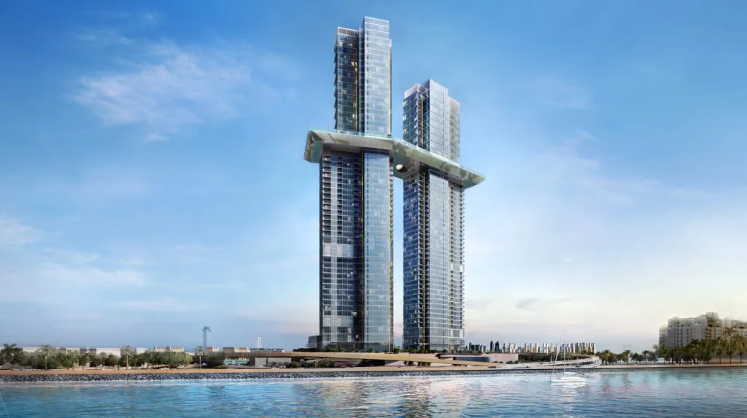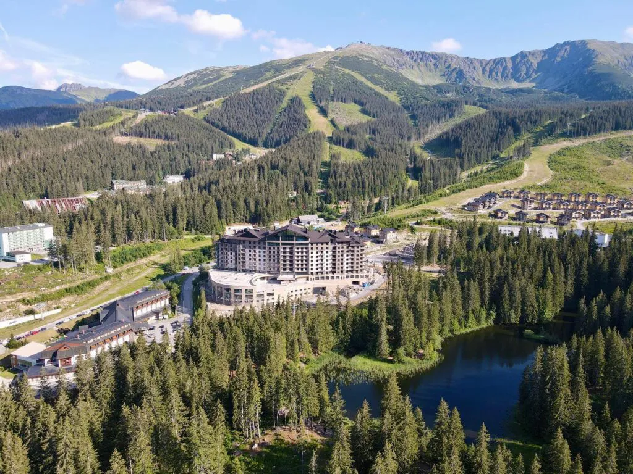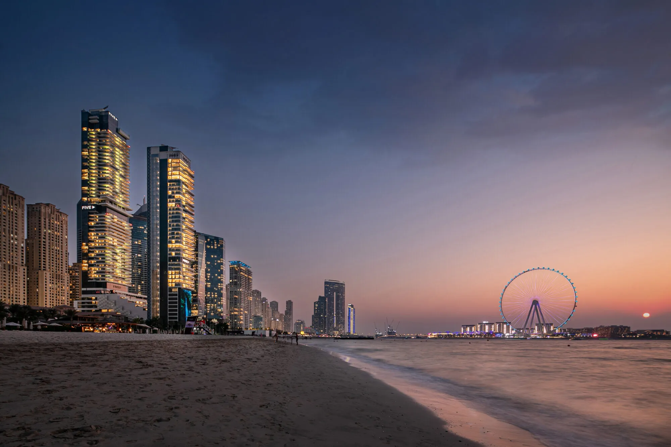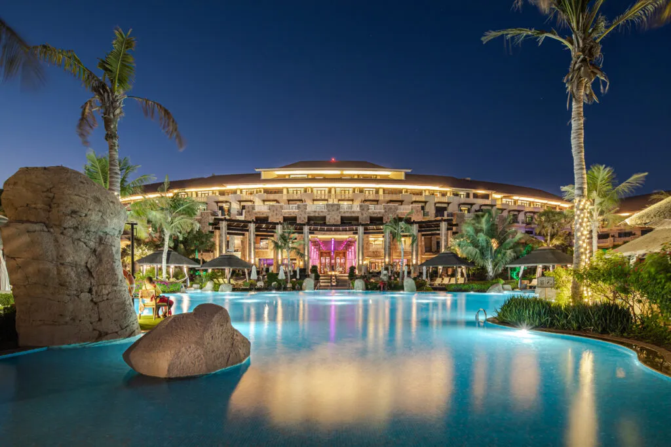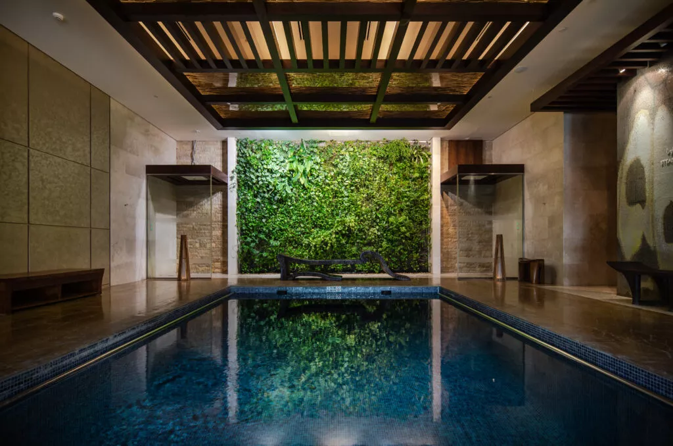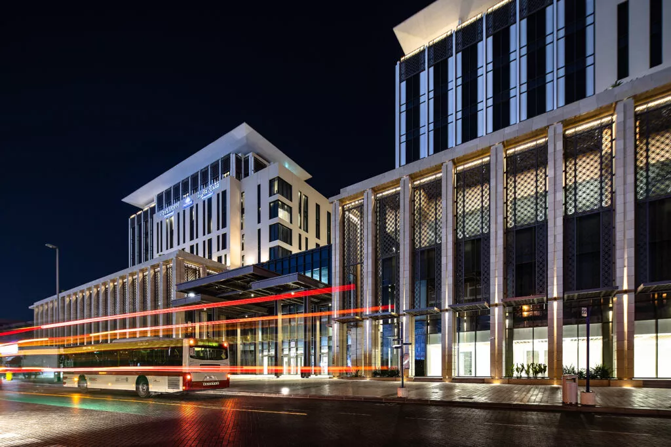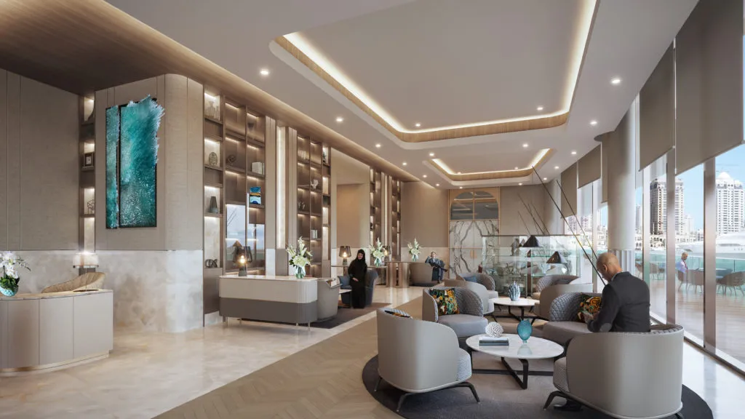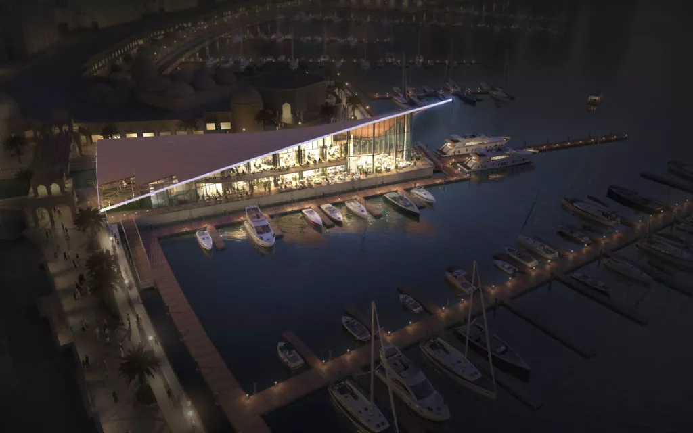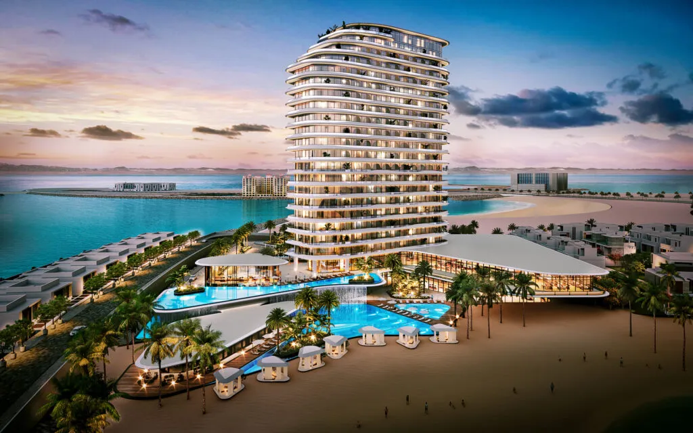
| Client | Dubai Investment Real Estate (DIR) |
| Project Size | 226,000 sqft | 21,000 sqm |
| Status | Under Construction |
| Services | Architecture, construction administration, development management, engineering, interior design |
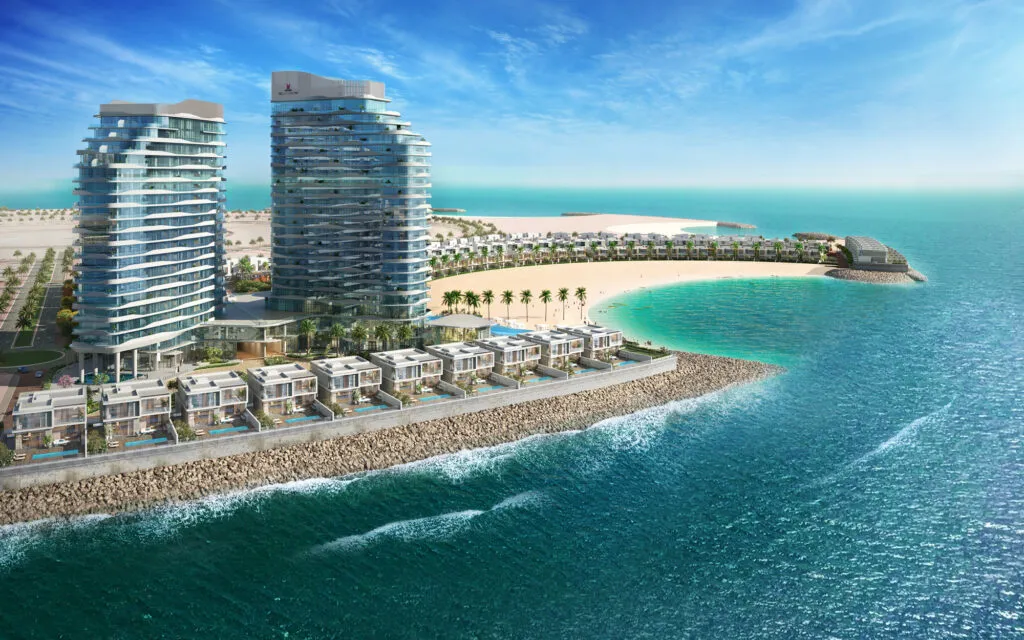
The Danah Bay resort holds one of the prime locations of Al Marjan Island, taking advantage of the sea inlet that creates a beautiful beach for its visitors. The resort and residential tower form a crescent-shaped arrangement that enhances visitors’ feeling of comfort and allows for uninterrupted sea views to all guest rooms and apartments. The design mirrors the fluid curves and flowing lines sculpted on the beach sand by wind and water.
At the center of the hotel are multiple lounge areas and pools, including a large pool that stretches all the way to the sandy beach. Palm trees and greenery create small oasis throughout the development. The ground floor is lined with food and beverage outlets and is connected to the Avenues – a vibrant retail and dining destination that benefits the guests of the hotel as well as others on the island.
